Idées déco de salles de bain asiatiques avec meuble double vasque
Trier par:Populaires du jour
21 - 40 sur 164 photos
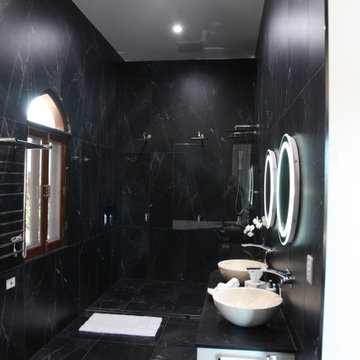
Jodha Bai Retreat Suite Ensuite
Exemple d'une très grande salle de bain asiatique en bois foncé avec une baignoire indépendante, une douche double, WC suspendus, un carrelage noir, du carrelage en marbre, un sol en marbre, une vasque, un plan de toilette en marbre, aucune cabine, un plan de toilette multicolore, un banc de douche, meuble double vasque, meuble-lavabo suspendu, un mur noir et un sol noir.
Exemple d'une très grande salle de bain asiatique en bois foncé avec une baignoire indépendante, une douche double, WC suspendus, un carrelage noir, du carrelage en marbre, un sol en marbre, une vasque, un plan de toilette en marbre, aucune cabine, un plan de toilette multicolore, un banc de douche, meuble double vasque, meuble-lavabo suspendu, un mur noir et un sol noir.

The walls are in clay, the ceiling is in clay and wood, and one of the four walls is a window. Japanese wabi-sabi way of life is a peaceful joy to accept the full life circle. From birth to death, from the point of greatest glory to complete decline. Therefore, the main décor element here is a 6-meter window with a view of the landscape that no matter what will come into the world and die. Again, and again

Idée de décoration pour une très grande salle de bain principale asiatique avec un placard à porte plane, des portes de placard marrons, un bain japonais, un espace douche bain, un mur beige, un sol en carrelage de porcelaine, un lavabo encastré, un plan de toilette en quartz, un sol beige, une cabine de douche à porte battante, un plan de toilette beige, meuble double vasque, meuble-lavabo encastré et un mur en pierre.
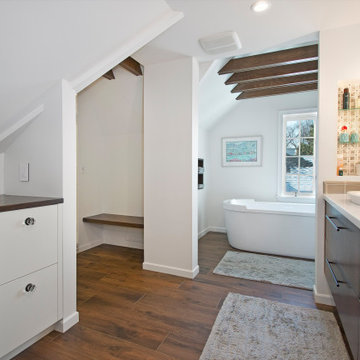
Architecture & Construction Management by: Harmoni Designs, LLC.
New modern Scandinavian and Japanese inspired custom designed master bathroom.
Idées déco pour une grande salle de bain principale asiatique en bois foncé avec un placard à porte plane, une baignoire indépendante, WC à poser, un carrelage beige, des carreaux de porcelaine, un mur blanc, un sol en carrelage imitation parquet, une vasque, un plan de toilette en quartz, un sol blanc, un plan de toilette blanc, meuble double vasque, meuble-lavabo suspendu et poutres apparentes.
Idées déco pour une grande salle de bain principale asiatique en bois foncé avec un placard à porte plane, une baignoire indépendante, WC à poser, un carrelage beige, des carreaux de porcelaine, un mur blanc, un sol en carrelage imitation parquet, une vasque, un plan de toilette en quartz, un sol blanc, un plan de toilette blanc, meuble double vasque, meuble-lavabo suspendu et poutres apparentes.
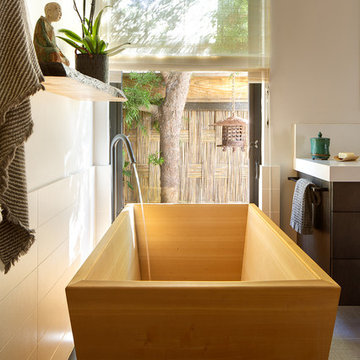
A traditional Japanese soaking tub made from Hinoki wood was selected as the focal point of the bathroom. It not only adds visual warmth to the space, but it infuses a cedar aroma into the air.
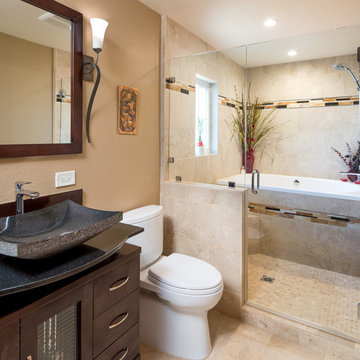
This Master Bathroom, Bedroom and Closet remodel was inspired with Asian fusion. Our client requested her space be a zen, peaceful retreat. This remodel Incorporated all the desired wished of our client down to the smallest detail. A nice soaking tub and walk shower was put into the bathroom along with an dark vanity and vessel sinks. The bedroom was painted with warm inviting paint and the closet had cabinets and shelving built in. This space is the epitome of zen.
Scott Basile, Basile Photography
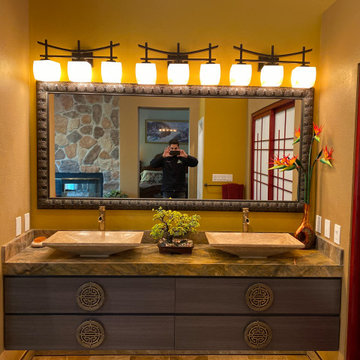
It's the subtle details in this Japanese-style master bathroom that makes it so incredibly eye-catching.
The terracotta tiling, the pebble stone shower pan, and the vessel sink all give the space a minimalist décor style that takes your breath away.
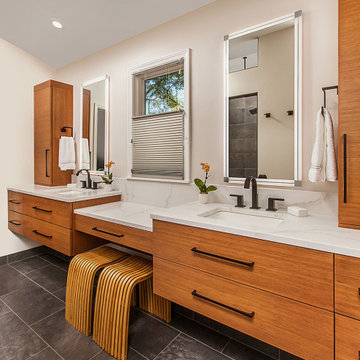
Unique to this bathroom is the singular wall hung vanity wall. Horizontal bamboo mixed perfectly with the oversized porcelain tiles, clean white quartz countertops and black fixtures. Backlit vanity mirrors kept the minimalistic design intact.
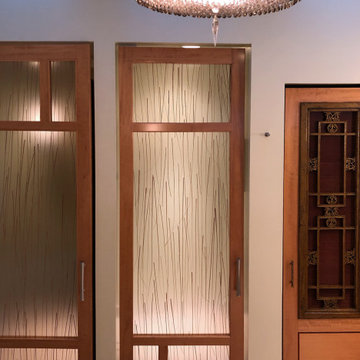
To allow the closet and bathroom some privacy without feeling cut off, custom doors with bamboo infused 3M panels of acrylic were used for texture, interest and light transference. The client found a wonderful old wooden screen we used as an inset to the custom door hiding the linen closet behind.
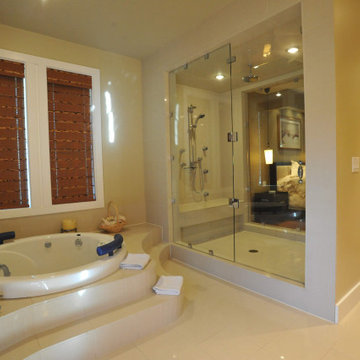
Aménagement d'une très grande salle de bain principale asiatique avec un bain japonais, un espace douche bain, WC à poser, un sol en carrelage de porcelaine, un lavabo encastré, un plan de toilette en quartz, un sol beige, une cabine de douche à porte battante, des toilettes cachées, meuble double vasque et meuble-lavabo encastré.
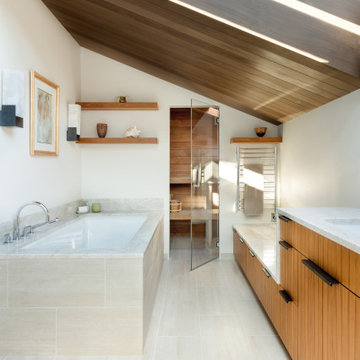
Aménagement d'une grande salle de bain principale asiatique avec un placard à porte affleurante, des portes de placard marrons, un carrelage blanc, un mur blanc, un sol en carrelage de céramique, un plan de toilette en marbre, un sol beige, un plan de toilette blanc, meuble double vasque, un plafond voûté et un bain japonais.
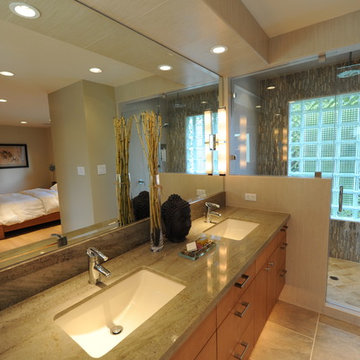
Clifford Wong
Idée de décoration pour une salle de bain principale asiatique en bois brun avec une douche d'angle, WC à poser, des carreaux de céramique, un mur beige, un sol en carrelage de céramique, un plan de toilette en marbre, un placard à porte plane, un carrelage vert, meuble double vasque et meuble-lavabo suspendu.
Idée de décoration pour une salle de bain principale asiatique en bois brun avec une douche d'angle, WC à poser, des carreaux de céramique, un mur beige, un sol en carrelage de céramique, un plan de toilette en marbre, un placard à porte plane, un carrelage vert, meuble double vasque et meuble-lavabo suspendu.
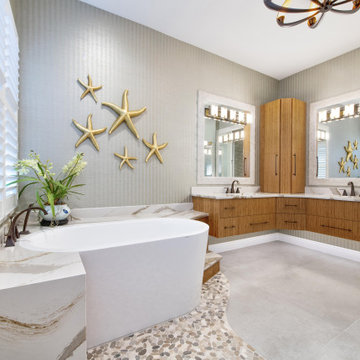
Progressive Design Build, Bonita Springs, Florida, 2022 Regional CotY Award Winner, Residential Bath $75,001 to $100,000
Réalisation d'une grande salle de bain principale asiatique en bois brun avec un placard à porte plane, une baignoire indépendante, un carrelage blanc, un lavabo encastré, un plan de toilette en quartz modifié, un plan de toilette multicolore, meuble double vasque, meuble-lavabo suspendu et du papier peint.
Réalisation d'une grande salle de bain principale asiatique en bois brun avec un placard à porte plane, une baignoire indépendante, un carrelage blanc, un lavabo encastré, un plan de toilette en quartz modifié, un plan de toilette multicolore, meuble double vasque, meuble-lavabo suspendu et du papier peint.

973-857-1561
LM Interior Design
LM Masiello, CKBD, CAPS
lm@lminteriordesignllc.com
https://www.lminteriordesignllc.com/
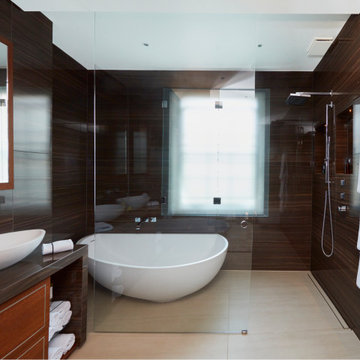
Walk in wet room with sliding glass panel and stunning sculptural bath tub.
Cette image montre une salle de bain principale asiatique de taille moyenne avec un placard à porte plane, des portes de placard marrons, une baignoire indépendante, un espace douche bain, un bidet, un mur marron, une grande vasque, une cabine de douche à porte coulissante, meuble double vasque, meuble-lavabo encastré, un carrelage marron, des carreaux de porcelaine, un sol en carrelage de céramique, un sol beige, un plan de toilette marron et une niche.
Cette image montre une salle de bain principale asiatique de taille moyenne avec un placard à porte plane, des portes de placard marrons, une baignoire indépendante, un espace douche bain, un bidet, un mur marron, une grande vasque, une cabine de douche à porte coulissante, meuble double vasque, meuble-lavabo encastré, un carrelage marron, des carreaux de porcelaine, un sol en carrelage de céramique, un sol beige, un plan de toilette marron et une niche.
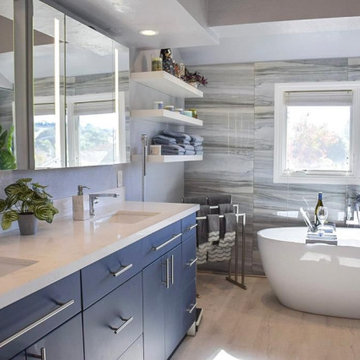
Cette image montre une salle de bain principale asiatique de taille moyenne avec une baignoire indépendante, un carrelage gris, du carrelage en marbre, un mur gris, un plan de toilette en marbre, un sol beige, un plan de toilette blanc et meuble double vasque.
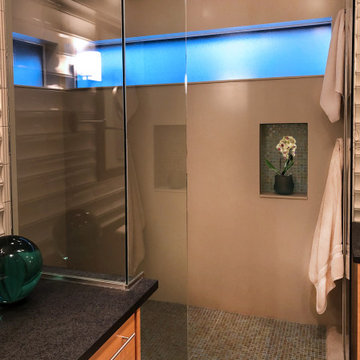
The large, open corner shower was created as a spa walk-in space. The Bisazza glass mosaic floor tile was used in the accessory niche as an accent. The walls in the shower are slab man-made material allowing a visually clean look to balance other textures. An added bonus is not having to worry about cleaning and performance of the grout on the walls over time. The two clearstory windows were incorporated to add outside light into the shower space.
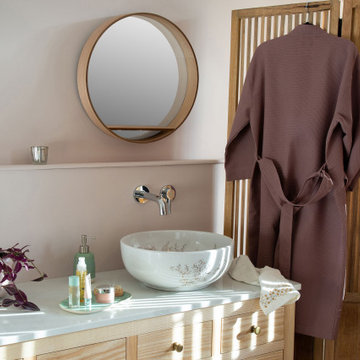
Our handmade Blossom basin is an elegant and classic white porcelain bowl with the unique addition of a pretty blossom design. The subtly gold branches on the inside and outside of the bowl glint in the light and are adorned with pretty white blossom flowers.
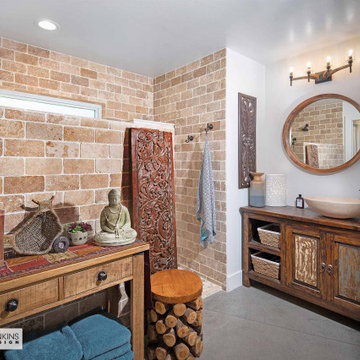
Rustic elements give this bath an Asian feel.
Réalisation d'une douche en alcôve principale asiatique de taille moyenne avec un placard en trompe-l'oeil, des portes de placard marrons, WC à poser, un carrelage marron, des carreaux de béton, un mur blanc, une vasque, un plan de toilette en bois, un sol gris, aucune cabine, un plan de toilette marron, meuble-lavabo sur pied et meuble double vasque.
Réalisation d'une douche en alcôve principale asiatique de taille moyenne avec un placard en trompe-l'oeil, des portes de placard marrons, WC à poser, un carrelage marron, des carreaux de béton, un mur blanc, une vasque, un plan de toilette en bois, un sol gris, aucune cabine, un plan de toilette marron, meuble-lavabo sur pied et meuble double vasque.
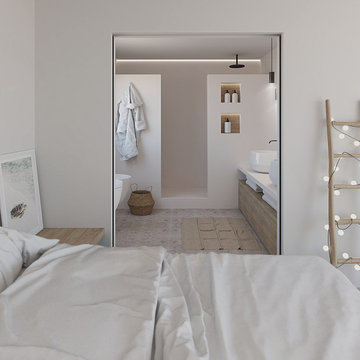
Oggi condividiamo il progetto del bagno di una casa al mare che segue lo stile di cui abbiamo parlato.
Cosa trasmettono a voi questi colori e queste forme?
A noi relax - vacanza - tranquillità
Idées déco de salles de bain asiatiques avec meuble double vasque
2