Idées déco de salles de bain asiatiques avec meuble double vasque
Trier par :
Budget
Trier par:Populaires du jour
101 - 120 sur 164 photos
1 sur 3
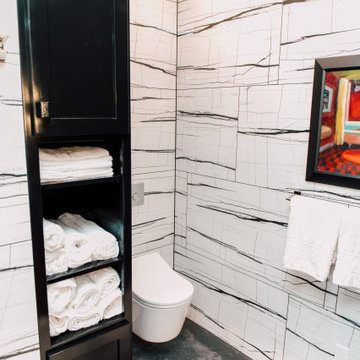
Re-imagined master bath with an asian theme, walk in shower, floating vanity and under cabinet lighting.
Idée de décoration pour une salle de bain principale asiatique de taille moyenne avec un placard à porte shaker, des portes de placard rouges, une douche à l'italienne, WC suspendus, un carrelage noir et blanc, des carreaux de porcelaine, un mur blanc, un sol en carrelage de porcelaine, un lavabo encastré, un plan de toilette en quartz modifié, un sol gris, une cabine de douche à porte battante, un plan de toilette noir, une niche, meuble double vasque et meuble-lavabo suspendu.
Idée de décoration pour une salle de bain principale asiatique de taille moyenne avec un placard à porte shaker, des portes de placard rouges, une douche à l'italienne, WC suspendus, un carrelage noir et blanc, des carreaux de porcelaine, un mur blanc, un sol en carrelage de porcelaine, un lavabo encastré, un plan de toilette en quartz modifié, un sol gris, une cabine de douche à porte battante, un plan de toilette noir, une niche, meuble double vasque et meuble-lavabo suspendu.
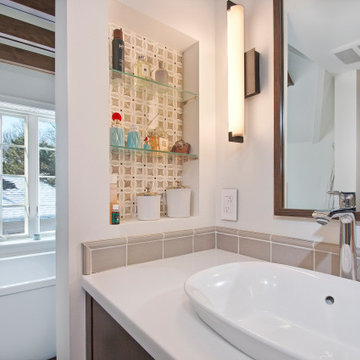
Architecture & Construction Management by: Harmoni Designs, LLC.
New modern Scandinavian and Japanese inspired custom designed master bathroom.
Exemple d'une grande salle de bain principale asiatique en bois foncé avec un placard à porte plane, une baignoire indépendante, WC à poser, un carrelage beige, des carreaux de porcelaine, un mur blanc, un sol en carrelage imitation parquet, une vasque, un plan de toilette en quartz, un sol blanc, un plan de toilette blanc, meuble double vasque, meuble-lavabo suspendu et poutres apparentes.
Exemple d'une grande salle de bain principale asiatique en bois foncé avec un placard à porte plane, une baignoire indépendante, WC à poser, un carrelage beige, des carreaux de porcelaine, un mur blanc, un sol en carrelage imitation parquet, une vasque, un plan de toilette en quartz, un sol blanc, un plan de toilette blanc, meuble double vasque, meuble-lavabo suspendu et poutres apparentes.
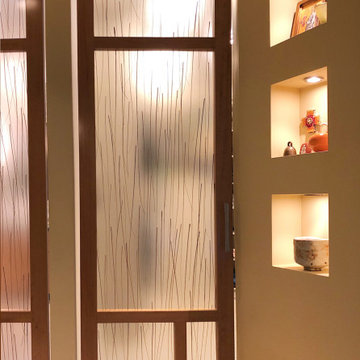
To allow the closet and bathroom some privacy without feeling cut off, custom doors with bamboo infused 3M panels of acrylic were used for texture, interest and light transference. This product is safer and lighter to use in residential and bathroom settings. The custom niches with individual down lights were created to allow the owner to display favorite finds on world travels.
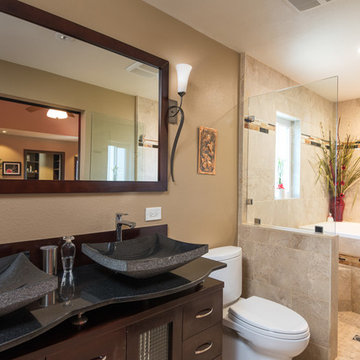
This Master Bathroom, Bedroom and Closet remodel was inspired with Asian fusion. Our client requested her space be a zen, peaceful retreat. This remodel Incorporated all the desired wished of our client down to the smallest detail. A nice soaking tub and walk shower was put into the bathroom along with an dark vanity and vessel sinks. The bedroom was painted with warm inviting paint and the closet had cabinets and shelving built in. This space is the epitome of zen.
Scott Basile, Basile Photography
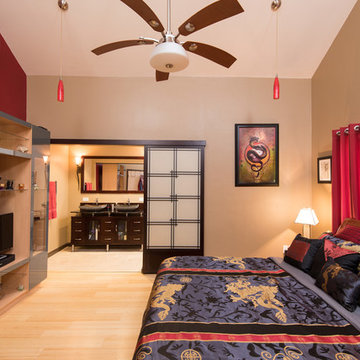
This Master Bathroom, Bedroom and Closet remodel was inspired with Asian fusion. Our client requested her space be a zen, peaceful retreat. This remodel Incorporated all the desired wished of our client down to the smallest detail. A nice soaking tub and walk shower was put into the bathroom along with an dark vanity and vessel sinks. The bedroom was painted with warm inviting paint and the closet had cabinets and shelving built in. This space is the epitome of zen.
Scott Basile, Basile Photography
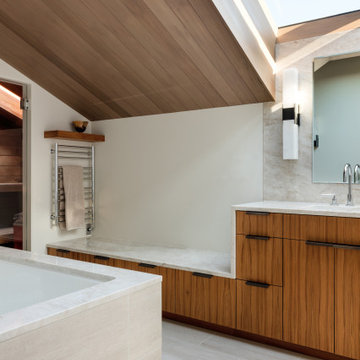
Idée de décoration pour une grande salle de bain principale asiatique avec un placard à porte affleurante, des portes de placard marrons, un carrelage beige, du carrelage en marbre, un mur beige, un sol en carrelage de céramique, un plan de toilette en marbre, un sol beige, un plan de toilette beige, meuble double vasque, un bain japonais et un plafond voûté.
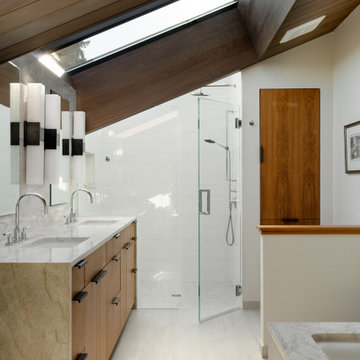
Inspiration pour une grande salle de bain principale asiatique avec un placard à porte affleurante, des portes de placard beiges, une douche à l'italienne, un carrelage blanc, des carreaux de céramique, un mur blanc, un sol en carrelage de céramique, un lavabo encastré, un plan de toilette en marbre, un sol beige, une cabine de douche à porte battante, un plan de toilette beige, meuble double vasque, un bain japonais et un plafond voûté.
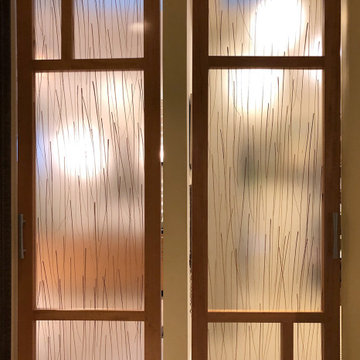
To allow the closet and bathroom some privacy without feeling cut off, custom doors with bamboo infused 3M panels of acrylic were used for texture, interest and light transference. This product is safer and lighter to use in residential and bathroom settings. The door on the left open to the Master Bathroom, the door on the right to the Master Closet.
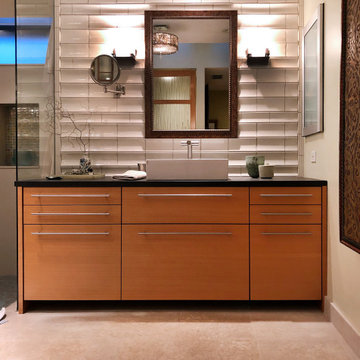
Custom vanities (2) with flat panel construction were built with sleek modern hardware. White rectangular vessel sinks and simple, clean plumbing fixtures were used below the ceramic bamboo style wall tile and trim helping to balance texture with clean surfaces.
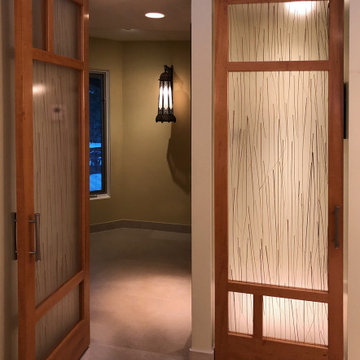
To allow the closet and bathroom some privacy without feeling cut off, custom doors with bamboo infused 3M panels of acrylic were used for texture, interest and light transference. This product is safer and lighter to use in residential and bathroom settings.
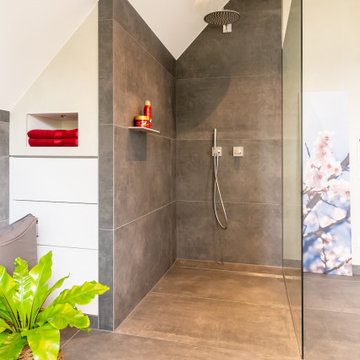
Nachher
Exemple d'une salle d'eau asiatique de taille moyenne avec un plan vasque, aucune cabine, meuble double vasque et meuble-lavabo suspendu.
Exemple d'une salle d'eau asiatique de taille moyenne avec un plan vasque, aucune cabine, meuble double vasque et meuble-lavabo suspendu.
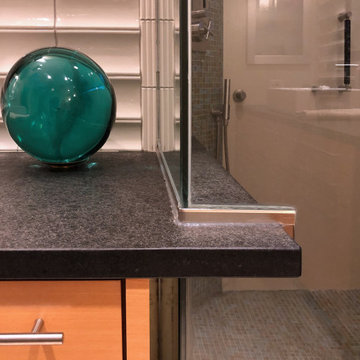
Custom glass framing in of the corner shower space allows one of the two vanity tops to create a ledge in the shower.
Cette image montre une grande salle de bain principale asiatique en bois brun avec un placard à porte plane, une douche d'angle, WC à poser, un carrelage beige, des carreaux de céramique, un sol en calcaire, un plan vasque, un plan de toilette en granite, aucune cabine, un plan de toilette noir, des toilettes cachées, meuble double vasque, meuble-lavabo encastré et un plafond voûté.
Cette image montre une grande salle de bain principale asiatique en bois brun avec un placard à porte plane, une douche d'angle, WC à poser, un carrelage beige, des carreaux de céramique, un sol en calcaire, un plan vasque, un plan de toilette en granite, aucune cabine, un plan de toilette noir, des toilettes cachées, meuble double vasque, meuble-lavabo encastré et un plafond voûté.
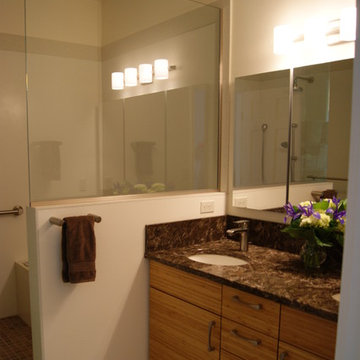
Working within the existing foot print, the homeowners had a tall wish list. On the top of the list was a traditional Japanese Wet Room behind glass where bathers first cleanse the body under a shower and then enter the air jet soaking bathtub for pure relaxation. The next item on the list was a double sink vanity followed by a washlet toilet. To accomplish all this, the hydro jet tub was removed and the wall between the original tub and water closet was removed and replaced by a wall in a perpendicular orientation closing off the water closet from the shower.
Photo: West Sound Home & Garden
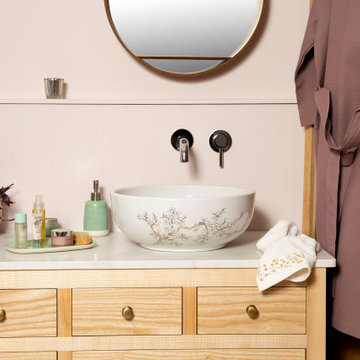
Our handmade Blossom basin is an elegant and classic white porcelain bowl with the unique addition of a pretty blossom design. The subtly gold branches on the inside and outside of the bowl glint in the light and are adorned with pretty white blossom flowers.
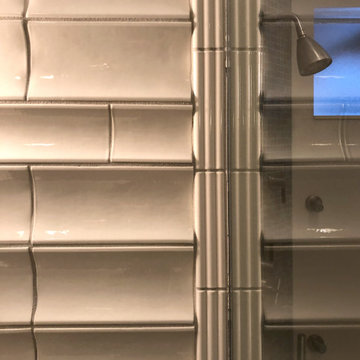
Custom ceramic bamboo inspired wall tile and trim.
Idées déco pour une grande salle de bain principale asiatique en bois brun avec un placard à porte plane, une douche d'angle, WC à poser, un carrelage beige, des carreaux de céramique, un sol en calcaire, un plan vasque, un plan de toilette en granite, aucune cabine, un plan de toilette noir, des toilettes cachées, meuble double vasque, meuble-lavabo encastré et un plafond voûté.
Idées déco pour une grande salle de bain principale asiatique en bois brun avec un placard à porte plane, une douche d'angle, WC à poser, un carrelage beige, des carreaux de céramique, un sol en calcaire, un plan vasque, un plan de toilette en granite, aucune cabine, un plan de toilette noir, des toilettes cachées, meuble double vasque, meuble-lavabo encastré et un plafond voûté.
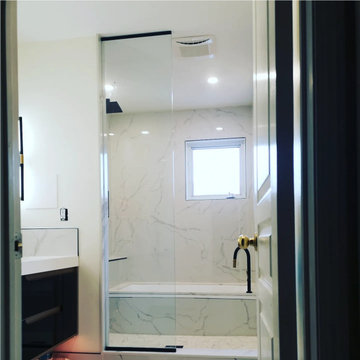
Meraki Home Servies provide the best bathroom design and renovation skills in Toronto GTA
Inspiration pour une grande salle d'eau asiatique avec un placard à porte plane, des portes de placard beiges, une baignoire posée, une douche à l'italienne, WC séparés, un carrelage marron, un carrelage de pierre, un mur beige, un sol en carrelage de porcelaine, un lavabo encastré, un plan de toilette en quartz, un sol jaune, aucune cabine, un plan de toilette multicolore, une niche, meuble double vasque et meuble-lavabo sur pied.
Inspiration pour une grande salle d'eau asiatique avec un placard à porte plane, des portes de placard beiges, une baignoire posée, une douche à l'italienne, WC séparés, un carrelage marron, un carrelage de pierre, un mur beige, un sol en carrelage de porcelaine, un lavabo encastré, un plan de toilette en quartz, un sol jaune, aucune cabine, un plan de toilette multicolore, une niche, meuble double vasque et meuble-lavabo sur pied.
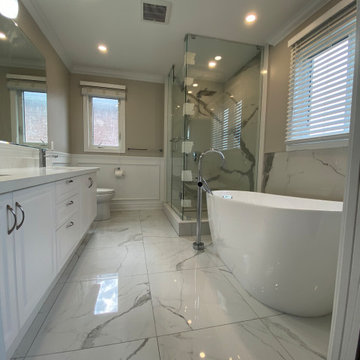
we provide custom bath room design, very modern and neat design, curb, curbless shower design, floating or wall mounted vanity, all custom designs are avaialble.
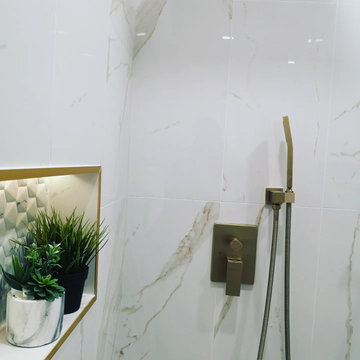
Meraki Home Servies provide the best bathroom design and renovation skills in Toronto GTA
Idées déco pour une grande salle d'eau asiatique avec un placard à porte plane, des portes de placard beiges, une baignoire posée, une douche à l'italienne, WC séparés, un carrelage marron, un carrelage de pierre, un mur beige, un sol en carrelage de porcelaine, un lavabo encastré, un plan de toilette en quartz, un sol jaune, aucune cabine, un plan de toilette multicolore, une niche, meuble double vasque et meuble-lavabo sur pied.
Idées déco pour une grande salle d'eau asiatique avec un placard à porte plane, des portes de placard beiges, une baignoire posée, une douche à l'italienne, WC séparés, un carrelage marron, un carrelage de pierre, un mur beige, un sol en carrelage de porcelaine, un lavabo encastré, un plan de toilette en quartz, un sol jaune, aucune cabine, un plan de toilette multicolore, une niche, meuble double vasque et meuble-lavabo sur pied.
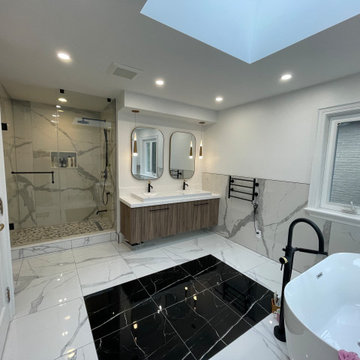
we provide custom bath room design, very modern and neat design, curb, curbless shower design, floating or wall mounted vanity, all custom designs are avaialble.
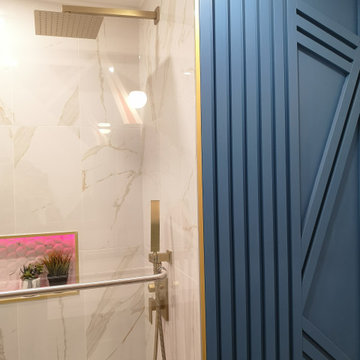
Meraki Home Servies provide the best bathroom design and renovation skills in Toronto GTA
Cette image montre une grande salle d'eau asiatique avec un placard à porte plane, des portes de placard beiges, une baignoire posée, une douche à l'italienne, WC séparés, un carrelage marron, un carrelage de pierre, un mur beige, un sol en carrelage de porcelaine, un lavabo encastré, un plan de toilette en quartz, un sol jaune, aucune cabine, un plan de toilette multicolore, une niche, meuble double vasque et meuble-lavabo sur pied.
Cette image montre une grande salle d'eau asiatique avec un placard à porte plane, des portes de placard beiges, une baignoire posée, une douche à l'italienne, WC séparés, un carrelage marron, un carrelage de pierre, un mur beige, un sol en carrelage de porcelaine, un lavabo encastré, un plan de toilette en quartz, un sol jaune, aucune cabine, un plan de toilette multicolore, une niche, meuble double vasque et meuble-lavabo sur pied.
Idées déco de salles de bain asiatiques avec meuble double vasque
6