Idées déco de salles de bain asiatiques avec un sol en calcaire
Trier par :
Budget
Trier par:Populaires du jour
1 - 20 sur 58 photos
1 sur 3

The design of this remodel of a small two-level residence in Noe Valley reflects the owner's passion for Japanese architecture. Having decided to completely gut the interior partitions, we devised a better-arranged floor plan with traditional Japanese features, including a sunken floor pit for dining and a vocabulary of natural wood trim and casework. Vertical grain Douglas Fir takes the place of Hinoki wood traditionally used in Japan. Natural wood flooring, soft green granite and green glass backsplashes in the kitchen further develop the desired Zen aesthetic. A wall to wall window above the sunken bath/shower creates a connection to the outdoors. Privacy is provided through the use of switchable glass, which goes from opaque to clear with a flick of a switch. We used in-floor heating to eliminate the noise associated with forced-air systems.
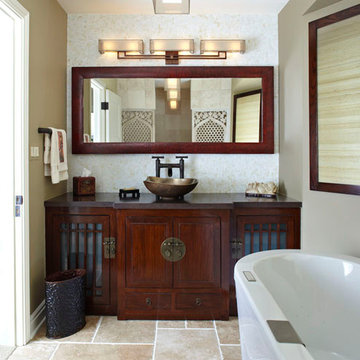
The vanity and mirror were made in China per our specifications. I chose light fixtures that were interesting and definitely not typical bathroom fixtures! There is a mix of many materials in this room, yet it is so peaceful.
Photos by Mike Kaskel
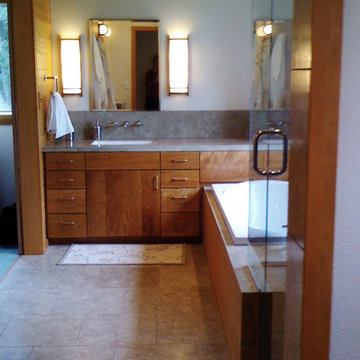
Custom cherry cabinets and tub surround. Limestone slab countertops and limestone tile floor. Tub by BainUltra.
Aménagement d'une petite douche en alcôve principale asiatique en bois brun avec un placard à porte plane, une baignoire posée, WC séparés, un carrelage vert, un carrelage de pierre, un mur vert, un sol en calcaire, un lavabo encastré et un plan de toilette en calcaire.
Aménagement d'une petite douche en alcôve principale asiatique en bois brun avec un placard à porte plane, une baignoire posée, WC séparés, un carrelage vert, un carrelage de pierre, un mur vert, un sol en calcaire, un lavabo encastré et un plan de toilette en calcaire.
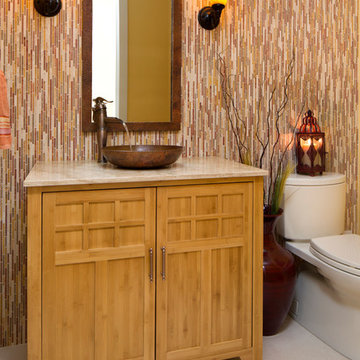
India inspired powder room with stone mosaic tile on vanity wall, copper faucet & sink, and cinnabar red & saffron yellow accents.
Photography by Bernard Andre
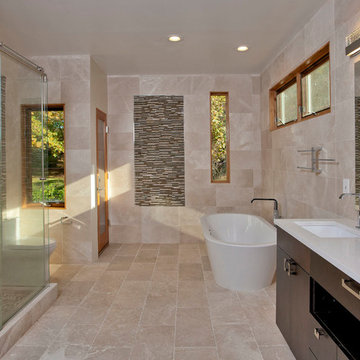
Aménagement d'une salle de bain principale asiatique de taille moyenne avec un placard à porte plane, des portes de placard marrons, une baignoire indépendante, un espace douche bain, WC à poser, un carrelage beige, du carrelage en pierre calcaire, un mur beige, un sol en calcaire et un lavabo encastré.
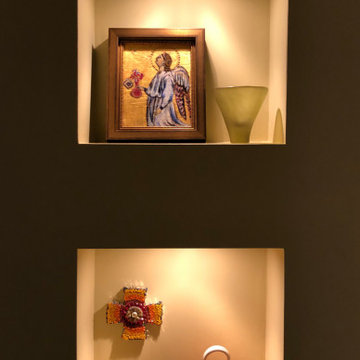
The custom niches with individual down lights were created to allow the owner to display favorite finds on world travels.
Aménagement d'une grande salle de bain principale asiatique en bois brun avec un placard à porte plane, une douche d'angle, WC à poser, un carrelage beige, des carreaux de céramique, un sol en calcaire, un plan vasque, un plan de toilette en granite, aucune cabine, des toilettes cachées, meuble double vasque, meuble-lavabo encastré et un plafond voûté.
Aménagement d'une grande salle de bain principale asiatique en bois brun avec un placard à porte plane, une douche d'angle, WC à poser, un carrelage beige, des carreaux de céramique, un sol en calcaire, un plan vasque, un plan de toilette en granite, aucune cabine, des toilettes cachées, meuble double vasque, meuble-lavabo encastré et un plafond voûté.
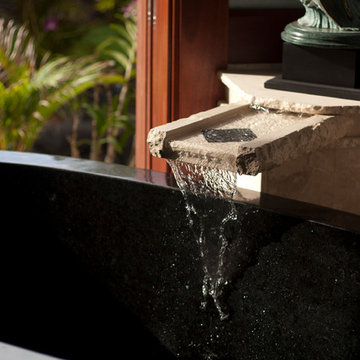
Ricci Racela
Inspiration pour un grand sauna asiatique en bois brun avec une vasque, un placard à porte shaker, un plan de toilette en granite, une baignoire indépendante, un bidet, un carrelage multicolore, un carrelage de pierre, un mur beige et un sol en calcaire.
Inspiration pour un grand sauna asiatique en bois brun avec une vasque, un placard à porte shaker, un plan de toilette en granite, une baignoire indépendante, un bidet, un carrelage multicolore, un carrelage de pierre, un mur beige et un sol en calcaire.
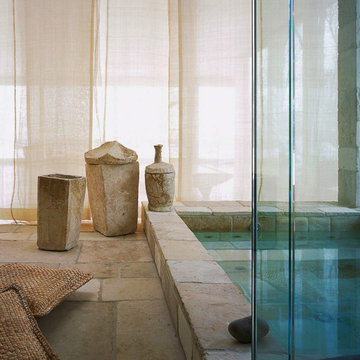
Donna Karan's Zen Spa-Bath in East Hampton New York.
Antique Biblical Stone covers all surfaces. Stone by Ancient Surfaces.
Cette image montre une salle de bain principale asiatique de taille moyenne avec une grande vasque, un plan de toilette en calcaire, un bain bouillonnant, une douche ouverte, un carrelage multicolore, un carrelage de pierre, un mur multicolore et un sol en calcaire.
Cette image montre une salle de bain principale asiatique de taille moyenne avec une grande vasque, un plan de toilette en calcaire, un bain bouillonnant, une douche ouverte, un carrelage multicolore, un carrelage de pierre, un mur multicolore et un sol en calcaire.
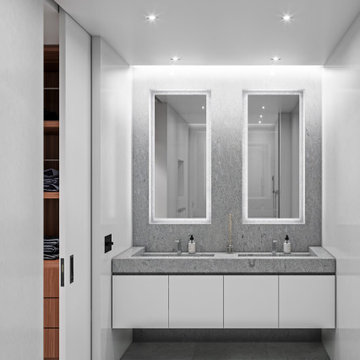
Cette image montre une grande salle de bain principale asiatique avec un placard à porte plane, des portes de placard blanches, un espace douche bain, WC suspendus, un carrelage gris, du carrelage en pierre calcaire, un mur blanc, un sol en calcaire, un lavabo intégré, un plan de toilette en calcaire, un sol gris, aucune cabine et un plan de toilette gris.

Embarking on the design journey of Wabi Sabi Refuge, I immersed myself in the profound quest for tranquility and harmony. This project became a testament to the pursuit of a tranquil haven that stirs a deep sense of calm within. Guided by the essence of wabi-sabi, my intention was to curate Wabi Sabi Refuge as a sacred space that nurtures an ethereal atmosphere, summoning a sincere connection with the surrounding world. Deliberate choices of muted hues and minimalist elements foster an environment of uncluttered serenity, encouraging introspection and contemplation. Embracing the innate imperfections and distinctive qualities of the carefully selected materials and objects added an exquisite touch of organic allure, instilling an authentic reverence for the beauty inherent in nature's creations. Wabi Sabi Refuge serves as a sanctuary, an evocative invitation for visitors to embrace the sublime simplicity, find solace in the imperfect, and uncover the profound and tranquil beauty that wabi-sabi unveils.

Jim Bartsch Photography
Idées déco pour une salle de bain asiatique en bois brun de taille moyenne avec un lavabo encastré, une douche à l'italienne, un carrelage beige, un carrelage de pierre, un sol en calcaire et un placard avec porte à panneau encastré.
Idées déco pour une salle de bain asiatique en bois brun de taille moyenne avec un lavabo encastré, une douche à l'italienne, un carrelage beige, un carrelage de pierre, un sol en calcaire et un placard avec porte à panneau encastré.
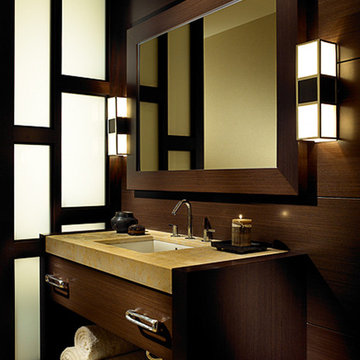
The guest bathroom feels like a "zen" spa with the neutral palette of exotic hardwood and natural stone combined with soft diffused lighting.
Aménagement d'une grande salle d'eau asiatique en bois foncé avec un lavabo encastré, un plan de toilette en marbre, un mur beige, un placard à porte plane et un sol en calcaire.
Aménagement d'une grande salle d'eau asiatique en bois foncé avec un lavabo encastré, un plan de toilette en marbre, un mur beige, un placard à porte plane et un sol en calcaire.
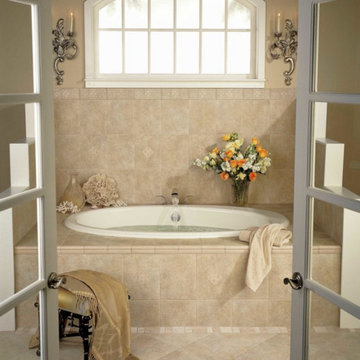
Cette image montre une salle de bain principale asiatique de taille moyenne avec une baignoire posée, un mur beige, un sol en calcaire et un sol beige.
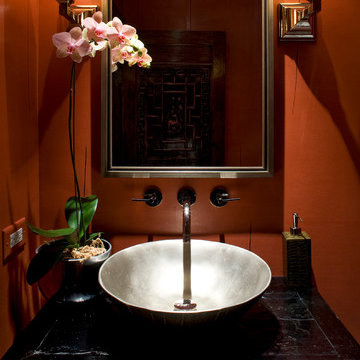
This powder room won best of Houzz for a powder room.This Asisn antique chest was retrofit for a powder room.The bronze vessel bowl is hammered design on the outside of the bowlThe sconces are onyx. The walls have an Asian design encaustic' wall coverings - Venetian Plaster
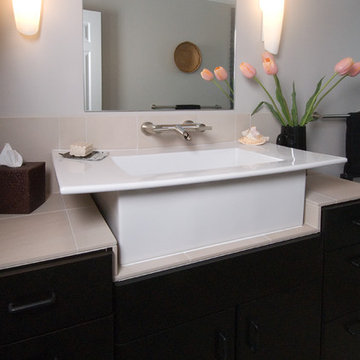
Asian design with a coastal feel is what inspired this bathroom.
Cette photo montre une salle de bain principale asiatique en bois foncé de taille moyenne avec une vasque, un placard à porte plane, un plan de toilette en carrelage, une douche ouverte, WC à poser, un carrelage beige, un carrelage de pierre, un mur gris et un sol en calcaire.
Cette photo montre une salle de bain principale asiatique en bois foncé de taille moyenne avec une vasque, un placard à porte plane, un plan de toilette en carrelage, une douche ouverte, WC à poser, un carrelage beige, un carrelage de pierre, un mur gris et un sol en calcaire.
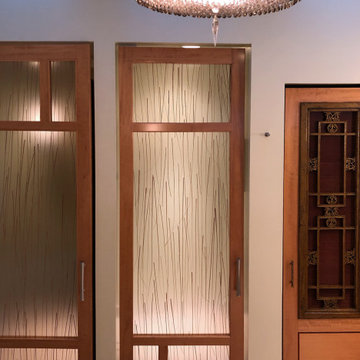
To allow the closet and bathroom some privacy without feeling cut off, custom doors with bamboo infused 3M panels of acrylic were used for texture, interest and light transference. The client found a wonderful old wooden screen we used as an inset to the custom door hiding the linen closet behind.
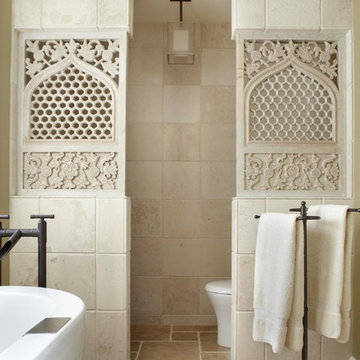
Floor and wall tile are both limestone, but different colors and patterns. The darker, 4 piece pattern floor, grounds the room and allows the carved panels to draw you in and capture your attention. They become a focal point with just the right amount of attention.
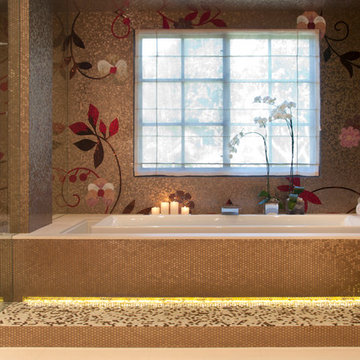
Photography Birte Reimer
Inspiration pour un très grand sauna asiatique en bois brun avec une vasque, un placard à porte plane, un plan de toilette en calcaire, une baignoire encastrée, un bidet, un carrelage multicolore, mosaïque, un mur beige et un sol en calcaire.
Inspiration pour un très grand sauna asiatique en bois brun avec une vasque, un placard à porte plane, un plan de toilette en calcaire, une baignoire encastrée, un bidet, un carrelage multicolore, mosaïque, un mur beige et un sol en calcaire.
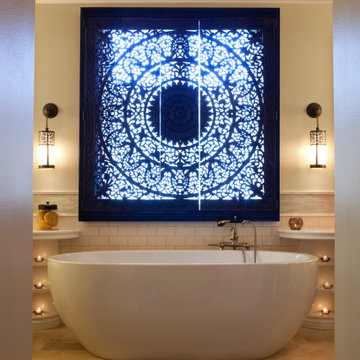
Cette photo montre une grande salle de bain principale asiatique avec un placard à porte shaker, des portes de placard marrons, une baignoire indépendante, une douche double, un carrelage blanc, des carreaux de céramique, un mur beige, un sol en calcaire, un lavabo encastré, un plan de toilette en calcaire, un sol beige, une cabine de douche à porte battante, un plan de toilette beige, meuble simple vasque, meuble-lavabo sur pied et un plafond voûté.
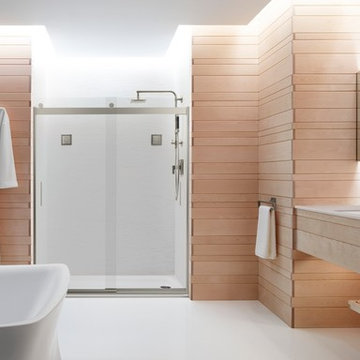
Exemple d'une grande salle de bain principale asiatique en bois clair avec un lavabo suspendu, un plan de toilette en béton, une douche à l'italienne, un placard sans porte, une baignoire indépendante, WC suspendus, un carrelage blanc, un carrelage en pâte de verre, un mur marron et un sol en calcaire.
Idées déco de salles de bain asiatiques avec un sol en calcaire
1