Idées déco de salles de bain asiatiques avec un sol en calcaire
Trier par :
Budget
Trier par:Populaires du jour
41 - 59 sur 59 photos
1 sur 3
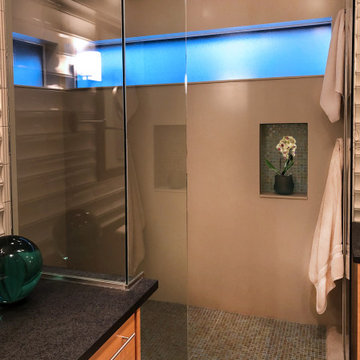
The large, open corner shower was created as a spa walk-in space. The Bisazza glass mosaic floor tile was used in the accessory niche as an accent. The walls in the shower are slab man-made material allowing a visually clean look to balance other textures. An added bonus is not having to worry about cleaning and performance of the grout on the walls over time. The two clearstory windows were incorporated to add outside light into the shower space.
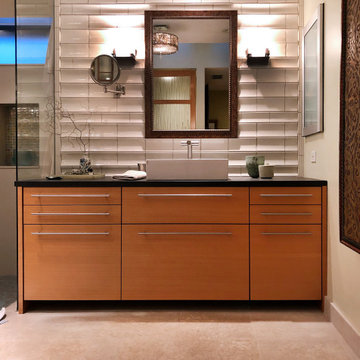
Custom vanities (2) with flat panel construction were built with sleek modern hardware. White rectangular vessel sinks and simple, clean plumbing fixtures were used below the ceramic bamboo style wall tile and trim helping to balance texture with clean surfaces.
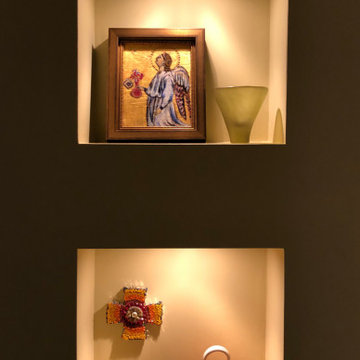
The custom niches with individual down lights were created to allow the owner to display favorite finds on world travels.
Aménagement d'une grande salle de bain principale asiatique en bois brun avec un placard à porte plane, une douche d'angle, WC à poser, un carrelage beige, des carreaux de céramique, un sol en calcaire, un plan vasque, un plan de toilette en granite, aucune cabine, des toilettes cachées, meuble double vasque, meuble-lavabo encastré et un plafond voûté.
Aménagement d'une grande salle de bain principale asiatique en bois brun avec un placard à porte plane, une douche d'angle, WC à poser, un carrelage beige, des carreaux de céramique, un sol en calcaire, un plan vasque, un plan de toilette en granite, aucune cabine, des toilettes cachées, meuble double vasque, meuble-lavabo encastré et un plafond voûté.
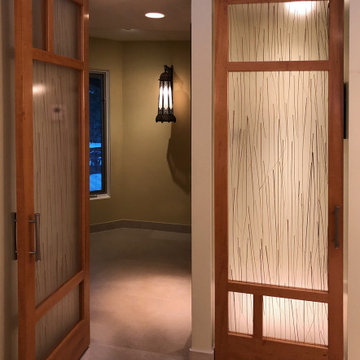
To allow the closet and bathroom some privacy without feeling cut off, custom doors with bamboo infused 3M panels of acrylic were used for texture, interest and light transference. This product is safer and lighter to use in residential and bathroom settings.
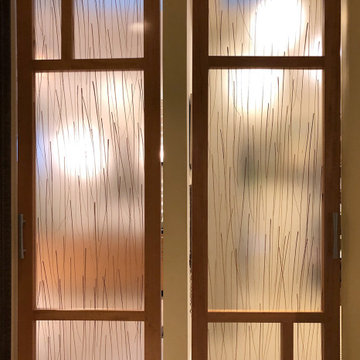
To allow the closet and bathroom some privacy without feeling cut off, custom doors with bamboo infused 3M panels of acrylic were used for texture, interest and light transference. This product is safer and lighter to use in residential and bathroom settings. The door on the left open to the Master Bathroom, the door on the right to the Master Closet.
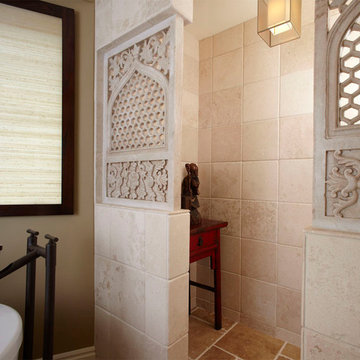
Hand carved marble panels set into a limestone tile covered partition give the toilet privacy, while letting in light and not closing off the space.
Réalisation d'une salle de bain principale asiatique en bois brun de taille moyenne avec une vasque, un placard en trompe-l'oeil, un plan de toilette en béton, une baignoire indépendante, WC séparés, un carrelage beige, un carrelage de pierre, un mur beige et un sol en calcaire.
Réalisation d'une salle de bain principale asiatique en bois brun de taille moyenne avec une vasque, un placard en trompe-l'oeil, un plan de toilette en béton, une baignoire indépendante, WC séparés, un carrelage beige, un carrelage de pierre, un mur beige et un sol en calcaire.
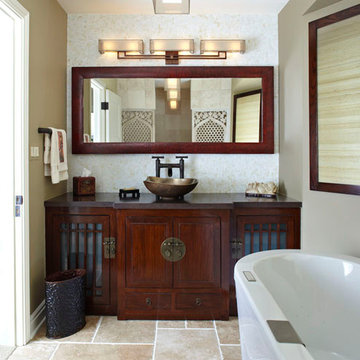
The vanity and mirror were made in China per our specifications. I chose light fixtures that were interesting and definitely not typical bathroom fixtures! There is a mix of many materials in this room, yet it is so peaceful.
Photos by Mike Kaskel
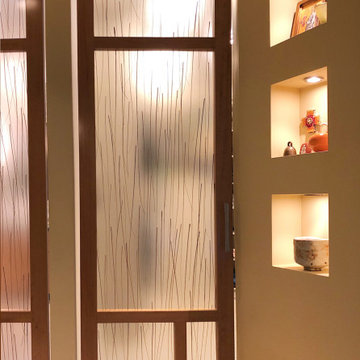
To allow the closet and bathroom some privacy without feeling cut off, custom doors with bamboo infused 3M panels of acrylic were used for texture, interest and light transference. This product is safer and lighter to use in residential and bathroom settings. The custom niches with individual down lights were created to allow the owner to display favorite finds on world travels.
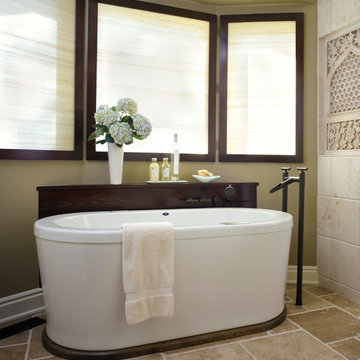
Upon entering the room, you see the freestanding tub and filtered light from the windows. A glance left to the vanity and right to the carved marble panels draw you in.
The windows face the front of the house at street level. I had frames made with silk fabric sandwiched between resin panels. They are hinged to open or clean the windows behind.
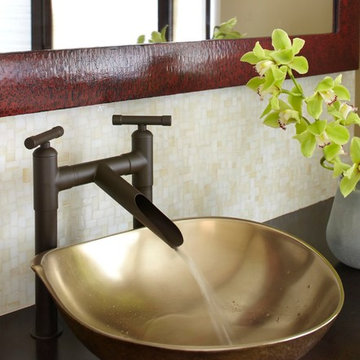
Texture is balanced with smoothness. Don't you want to touch everything!
The bronze sink is textured on the outside, smooth on the inside and has a sculptural shape. The modern/industrial waterfall faucet is the perfect compliment - not too plain, not overpowering. The backsplash tile is a soft multi-color glass mosaic - soft texture. The mirror was made in China per our specifications along with the vanity.
I wanted a countertop without movement and did not want quartz. Looking for something that looked and was, hand-made, I chose concrete colored brown.
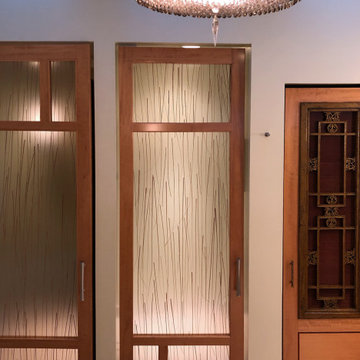
To allow the closet and bathroom some privacy without feeling cut off, custom doors with bamboo infused 3M panels of acrylic were used for texture, interest and light transference. The client found a wonderful old wooden screen we used as an inset to the custom door hiding the linen closet behind.
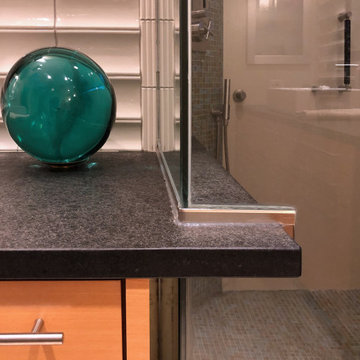
Custom glass framing in of the corner shower space allows one of the two vanity tops to create a ledge in the shower.
Cette image montre une grande salle de bain principale asiatique en bois brun avec un placard à porte plane, une douche d'angle, WC à poser, un carrelage beige, des carreaux de céramique, un sol en calcaire, un plan vasque, un plan de toilette en granite, aucune cabine, un plan de toilette noir, des toilettes cachées, meuble double vasque, meuble-lavabo encastré et un plafond voûté.
Cette image montre une grande salle de bain principale asiatique en bois brun avec un placard à porte plane, une douche d'angle, WC à poser, un carrelage beige, des carreaux de céramique, un sol en calcaire, un plan vasque, un plan de toilette en granite, aucune cabine, un plan de toilette noir, des toilettes cachées, meuble double vasque, meuble-lavabo encastré et un plafond voûté.
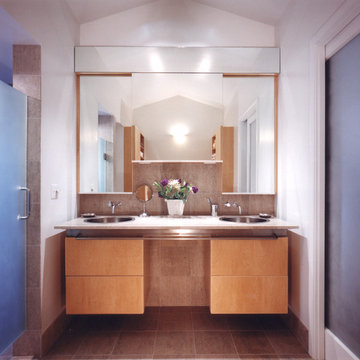
Alan Geller
Idées déco pour une douche en alcôve principale asiatique en bois clair de taille moyenne avec un placard à porte plane, une baignoire posée, WC à poser, un carrelage multicolore, du carrelage en pierre calcaire, un mur blanc, un sol en calcaire, un lavabo posé, un plan de toilette en calcaire, un sol gris et une cabine de douche à porte battante.
Idées déco pour une douche en alcôve principale asiatique en bois clair de taille moyenne avec un placard à porte plane, une baignoire posée, WC à poser, un carrelage multicolore, du carrelage en pierre calcaire, un mur blanc, un sol en calcaire, un lavabo posé, un plan de toilette en calcaire, un sol gris et une cabine de douche à porte battante.
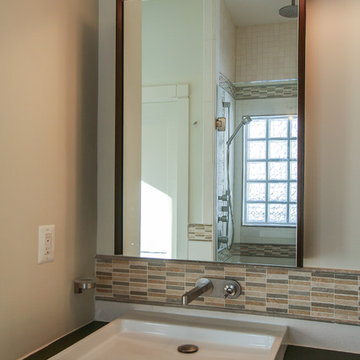
Inspiration pour une salle de bain asiatique en bois foncé de taille moyenne avec un lavabo encastré, un placard à porte plane, un plan de toilette en calcaire, une baignoire posée, une douche double, WC séparés, un carrelage marron, un carrelage de pierre, un mur blanc et un sol en calcaire.
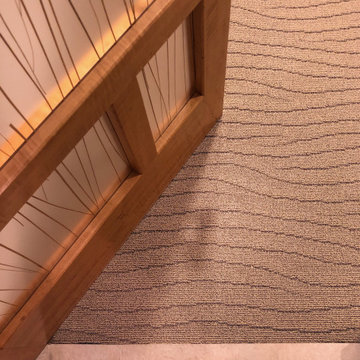
To allow the closet some privacy without feeling cut off, a custom door with bamboo infused 3M panels of acrylic were used for texture, interest and light transference. This product is safer and lighter to use in residential settings. Custom carpet simulating wind blown sand was added for warmth and texture to the Master Closet.
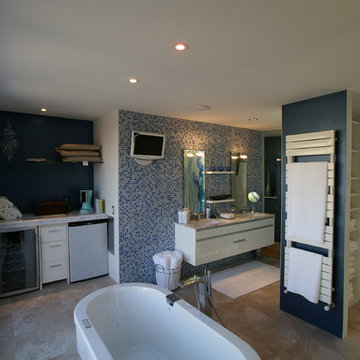
Client wanted to have cool drinks in the bedroom while he sits in his private balcony. We installed a wine refrigerator and an under counter refrigerator
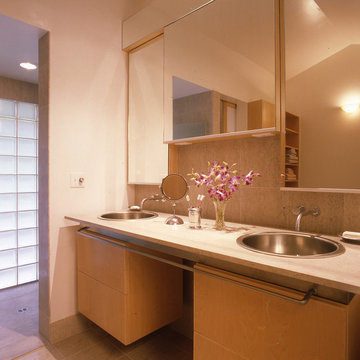
Alan Geller
Inspiration pour une douche en alcôve principale asiatique en bois clair de taille moyenne avec un placard à porte plane, une baignoire posée, WC à poser, un carrelage multicolore, du carrelage en pierre calcaire, un mur blanc, un sol en calcaire, un lavabo posé, un plan de toilette en calcaire, un sol gris et une cabine de douche à porte battante.
Inspiration pour une douche en alcôve principale asiatique en bois clair de taille moyenne avec un placard à porte plane, une baignoire posée, WC à poser, un carrelage multicolore, du carrelage en pierre calcaire, un mur blanc, un sol en calcaire, un lavabo posé, un plan de toilette en calcaire, un sol gris et une cabine de douche à porte battante.
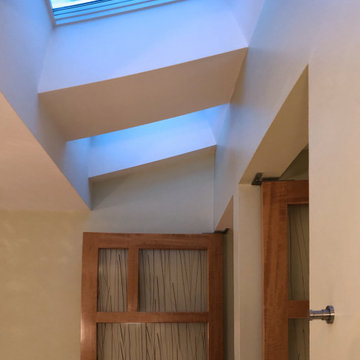
Skylights were incorporated to take advantage of natural light during the daylight hours. The textures of the stone, tile, wood and grass cloth along with the pillows, fabrics, trims, and accents creates an interesting backdrop for the lighting, art and furnishings. To allow the closet and bathroom some privacy without feeling cut off, custom doors with bamboo infused 3M panels of acrylic were used for texture, interest and light transference.
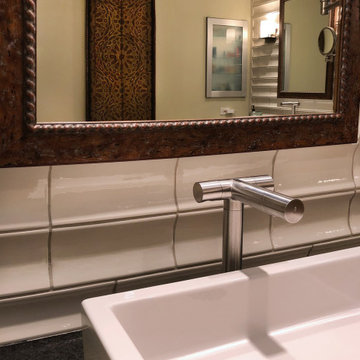
Streamlined faucets were incorporated to continue the Asian inspired feeling.
Aménagement d'une grande salle de bain principale asiatique en bois brun avec un placard à porte plane, une douche d'angle, un carrelage vert, des carreaux de céramique, un sol en calcaire, une vasque, un plan de toilette en granite, aucune cabine, un plan de toilette noir, des toilettes cachées, meuble double vasque, meuble-lavabo encastré et un plafond voûté.
Aménagement d'une grande salle de bain principale asiatique en bois brun avec un placard à porte plane, une douche d'angle, un carrelage vert, des carreaux de céramique, un sol en calcaire, une vasque, un plan de toilette en granite, aucune cabine, un plan de toilette noir, des toilettes cachées, meuble double vasque, meuble-lavabo encastré et un plafond voûté.
Idées déco de salles de bain asiatiques avec un sol en calcaire
3