Idées déco de salles de bain asiatiques avec une baignoire posée
Trier par :
Budget
Trier par:Populaires du jour
101 - 120 sur 359 photos
1 sur 3
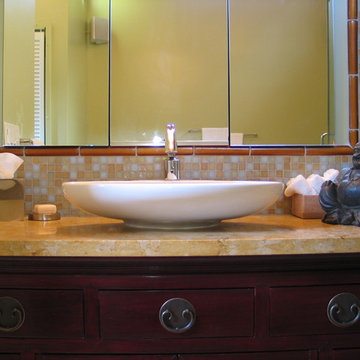
People often ask me about this vanity cabinet. It was an antique that was reclaimed. However, in researching for another project I discovered that TheFurnitureGuild.com has similar items in their "Vanity Flair" collection. Their website requires that you down-load their catalog to view their work, sorry. here is the link to their dropbox: https://www.dropbox.com/sh/jdm3z2ug8zoj05x/4SU-Rx4xmc/Catalogs
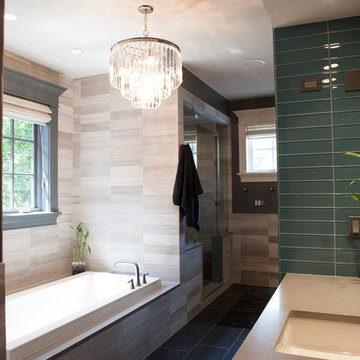
Idée de décoration pour une douche en alcôve principale asiatique de taille moyenne avec une baignoire posée, un carrelage gris, des carreaux de porcelaine, un mur gris, un sol en carrelage de porcelaine, un lavabo encastré, un plan de toilette en quartz modifié, un sol gris et une cabine de douche à porte battante.
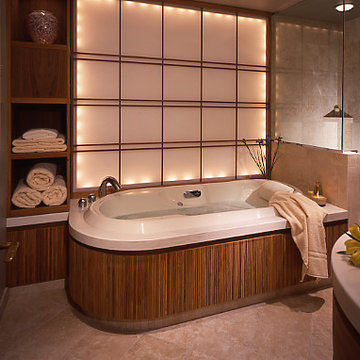
Bill Dean Photography
Windowless Bathroom. Custom teak cabinetry and tambor. Drop in tub. Custom shoji with backlighting. Travertine tile floor and walls
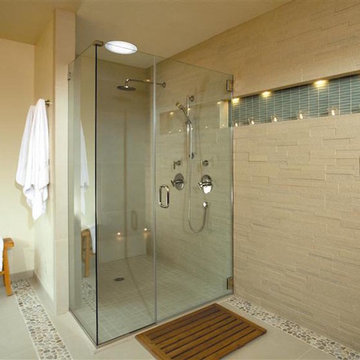
Cette photo montre une grande douche en alcôve principale asiatique avec une baignoire posée, un carrelage beige, un carrelage bleu, un carrelage de pierre, un mur beige, un sol en carrelage de porcelaine, un plan de toilette en granite, un sol beige et une cabine de douche à porte battante.
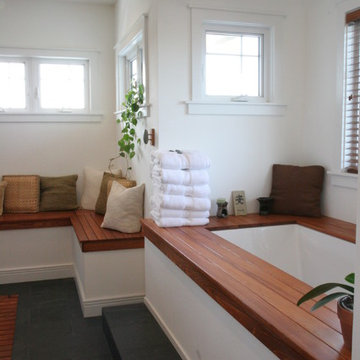
Idée de décoration pour une grande salle de bain principale asiatique en bois brun avec une vasque, un placard à porte shaker, un plan de toilette en bois, une baignoire posée, une douche ouverte, WC à poser, un carrelage gris, des carreaux de porcelaine, un mur blanc et un sol en carrelage de porcelaine.
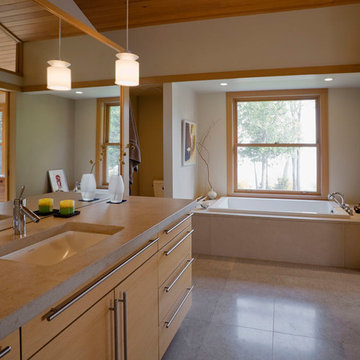
Cette photo montre une grande salle de bain principale asiatique en bois clair avec un placard à porte plane, une baignoire posée, un mur beige, un lavabo encastré, un plan de toilette en surface solide et un sol gris.
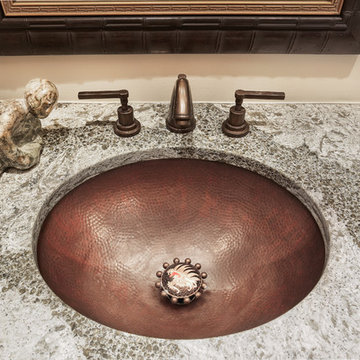
This old farmhouse bathroom was originally narrow and choppy with ceilings under 8' high. We reconfigured the space to provide better access and designed an Asian inspired bathroom using Island Stone tile products.
The vertical tiles on the shower wall create an awesome bamboo look. Adding a ceiling mirror in the shower creates the illusion of never-ending bamboo. Pebble tiles create a beautiful and unique floor that is also slip-resistant.
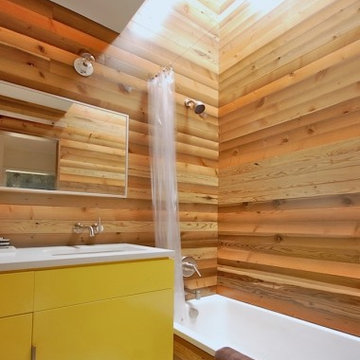
Small bath remodel inspired by Japanese Bath houses. Wood for walls was salvaged from a dock found in the Willamette River in Portland, Or.
Jeff Stern/In Situ Architecture
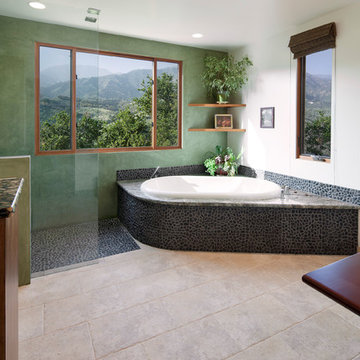
Architect: Burnell, Branch, and Pester | Photo by: Jim Bartsch | Built by Allen
This Houzz project features the wide array of bathroom projects that Allen Construction has built and, where noted, designed over the years.
Allen Kitchen & Bath - the company's design-build division - works with clients to design the kitchen of their dreams within a tightly controlled budget. We’re there for you every step of the way, from initial sketches through welcoming you into your newly upgraded space. Combining both design and construction experts on one team helps us to minimize both budget and timelines for our clients. And our six phase design process is just one part of why we consistently earn rave reviews year after year.
Learn more about our process and design team at: http://design.buildallen.com
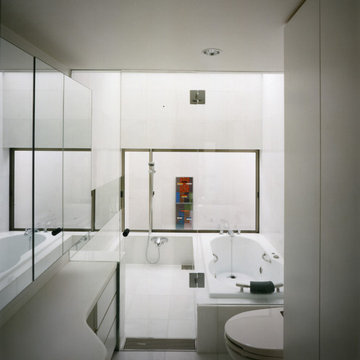
Inspiration pour une salle de bain principale asiatique de taille moyenne avec un placard à porte affleurante, des portes de placard blanches, une baignoire posée, un combiné douche/baignoire, WC à poser, un carrelage blanc, du carrelage en marbre, un mur blanc, un sol en marbre, un lavabo encastré, un plan de toilette en surface solide, un sol blanc, une cabine de douche à porte battante et un plan de toilette blanc.
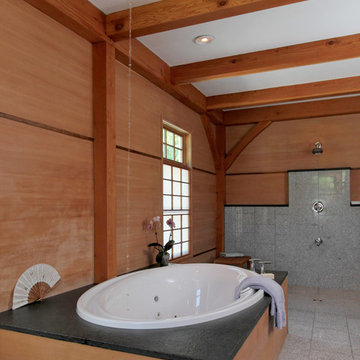
Timber frame bathroom that has everything you could dream for. Water fall filling the soak tub.
Photo Credit: Copyright 2013 Gary Pennington
Rockport Post & Beam
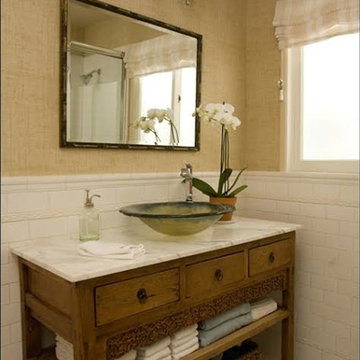
Space designed by:
Talianko Design Group: http://www.houzz.com/pro/talianko/talianko-design-group-llc
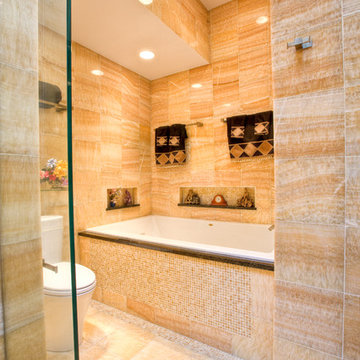
After 20 years in their home, this Redding, CT couple was anxious to exchange their tired, 80s-styled master bath for an elegant retreat boasting a myriad of modern conveniences. Because they were less than fond of the existing space-one that featured a white color palette complemented by a red tile border surrounding the tub and shower-the couple desired radical transformation. Inspired by a recent stay at a luxury hotel & armed with photos of the spa-like bathroom they enjoyed there, they called upon the design expertise & experience of Barry Miller of Simply Baths, Inc. Miller immediately set about imbuing the room with transitional styling, topping the floor, tub deck and shower with a mosaic Honey Onyx border. Honey Onyx vessel sinks and Ubatuba granite complete the embellished decor, while a skylight floods the space with natural light and a warm aesthetic. A large Whirlpool tub invites the couple to relax and unwind, and the inset LCD TV serves up a dose of entertainment. When time doesn't allow for an indulgent soak, a two-person shower with eight body jets is equally luxurious.
The bathroom also features ample storage, complete with three closets, three medicine cabinets, and various display niches. Now these homeowners are delighted when they set foot into their newly transformed five-star master bathroom retreat.
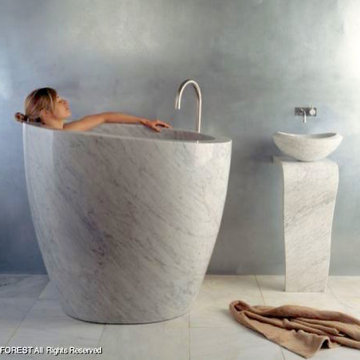
Be one with nature in a Stone Forest Eau Soaking Tub hand-carved from a solid block of Carrara marble.
Cette image montre une salle de bain asiatique avec une baignoire posée.
Cette image montre une salle de bain asiatique avec une baignoire posée.
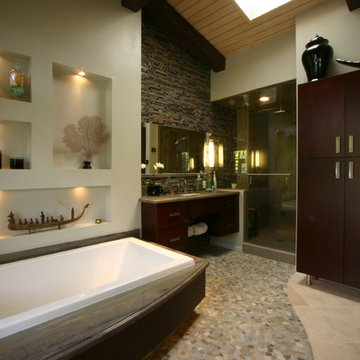
Idées déco pour une grande salle de bain principale asiatique en bois foncé avec un placard à porte plane, une baignoire posée, un espace douche bain, WC séparés, un carrelage multicolore, un mur beige, un sol en galet, un lavabo encastré, un plan de toilette en granite et une cabine de douche à porte battante.
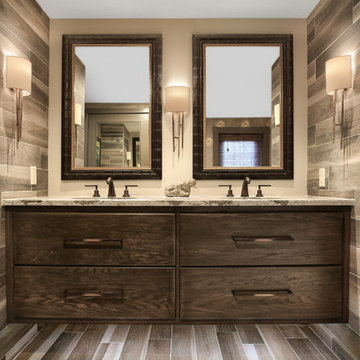
This old farmhouse bathroom was originally narrow and choppy with ceilings under 8' high. We reconfigured the space to provide better access and designed an Asian inspired bathroom using Island Stone tile products.
The vertical tiles on the shower wall create an awesome bamboo look. Adding a ceiling mirror in the shower creates the illusion of never-ending bamboo. Pebble tiles create a beautiful and unique floor that is also slip-resistant.
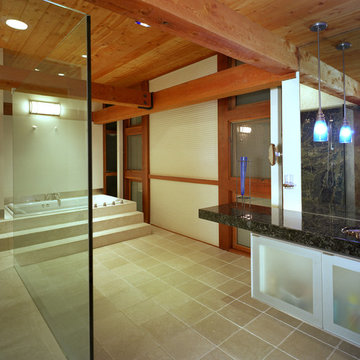
Idée de décoration pour une très grande salle de bain principale asiatique avec un lavabo encastré, un plan de toilette en granite, un plan de toilette noir, un placard à porte vitrée, des portes de placard blanches, une baignoire posée, un mur beige, un sol en travertin, un sol beige, une douche ouverte et aucune cabine.
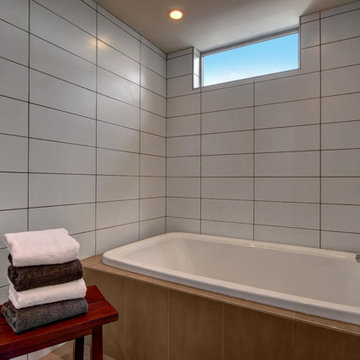
Exemple d'une grande salle de bain asiatique en bois brun avec un placard à porte plane, une baignoire posée, un espace douche bain, un carrelage blanc, des carreaux de porcelaine, un mur gris, un lavabo encastré, un plan de toilette en quartz modifié et une cabine de douche à porte battante.
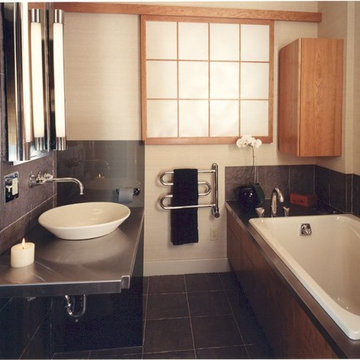
Joe DeMaio Photography
Idées déco pour une salle de bain principale asiatique en bois brun de taille moyenne avec un placard à porte plane, une baignoire posée, des carreaux de céramique, un mur beige, un sol en carrelage de céramique, une vasque, un plan de toilette en acier inoxydable, un carrelage noir, un sol noir, un banc de douche et meuble simple vasque.
Idées déco pour une salle de bain principale asiatique en bois brun de taille moyenne avec un placard à porte plane, une baignoire posée, des carreaux de céramique, un mur beige, un sol en carrelage de céramique, une vasque, un plan de toilette en acier inoxydable, un carrelage noir, un sol noir, un banc de douche et meuble simple vasque.
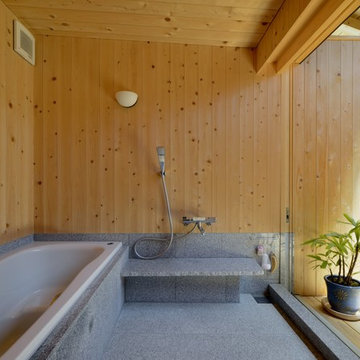
豊城・薪ストーブの家・撮影/林安直
Aménagement d'une salle de bain principale asiatique avec une baignoire posée, une douche ouverte, un carrelage gris, un mur beige, un sol gris et aucune cabine.
Aménagement d'une salle de bain principale asiatique avec une baignoire posée, une douche ouverte, un carrelage gris, un mur beige, un sol gris et aucune cabine.
Idées déco de salles de bain asiatiques avec une baignoire posée
6