Idées déco de salles de bain asiatiques avec une cabine de douche à porte battante
Trier par :
Budget
Trier par:Populaires du jour
41 - 60 sur 439 photos
1 sur 3
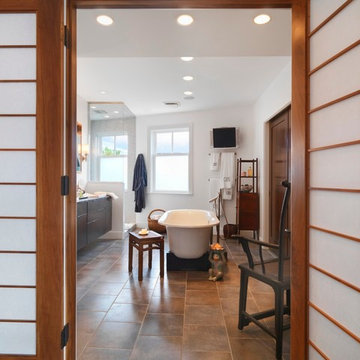
Idée de décoration pour une grande salle de bain principale asiatique en bois foncé avec un placard à porte plane, un plan de toilette en granite, une baignoire indépendante, une douche d'angle, des carreaux de céramique, un mur blanc, un sol en carrelage de céramique, un lavabo posé, un sol marron et une cabine de douche à porte battante.
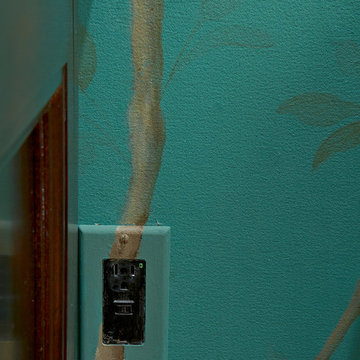
Rusk Renovations Inc.: Contractor,
Kerry Joyce: Interior Designer,
Ann Macklin: Architect,
Michel Arnaud: Photographer
Réalisation d'une petite salle de bain asiatique en bois foncé avec un placard avec porte à panneau encastré, WC séparés, un carrelage blanc, un carrelage métro, un mur bleu, carreaux de ciment au sol, un lavabo encastré, un plan de toilette en surface solide, un sol beige, une cabine de douche à porte battante et un plan de toilette noir.
Réalisation d'une petite salle de bain asiatique en bois foncé avec un placard avec porte à panneau encastré, WC séparés, un carrelage blanc, un carrelage métro, un mur bleu, carreaux de ciment au sol, un lavabo encastré, un plan de toilette en surface solide, un sol beige, une cabine de douche à porte battante et un plan de toilette noir.
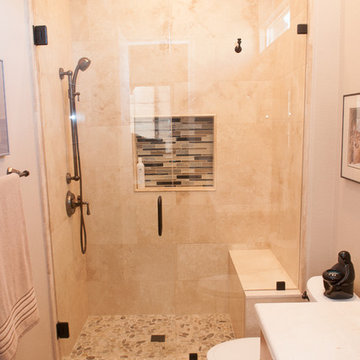
Rick Sorci C.K.D.
Inspiration pour une petite salle de bain asiatique en bois clair avec un placard à porte plane, WC séparés, un carrelage beige, des carreaux de porcelaine, un mur beige, un sol en carrelage de porcelaine, un lavabo encastré, un plan de toilette en quartz modifié, un sol beige et une cabine de douche à porte battante.
Inspiration pour une petite salle de bain asiatique en bois clair avec un placard à porte plane, WC séparés, un carrelage beige, des carreaux de porcelaine, un mur beige, un sol en carrelage de porcelaine, un lavabo encastré, un plan de toilette en quartz modifié, un sol beige et une cabine de douche à porte battante.
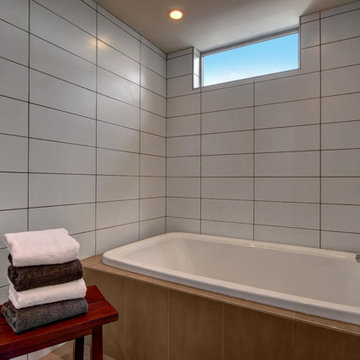
Exemple d'une grande salle de bain asiatique en bois brun avec un placard à porte plane, une baignoire posée, un espace douche bain, un carrelage blanc, des carreaux de porcelaine, un mur gris, un lavabo encastré, un plan de toilette en quartz modifié et une cabine de douche à porte battante.
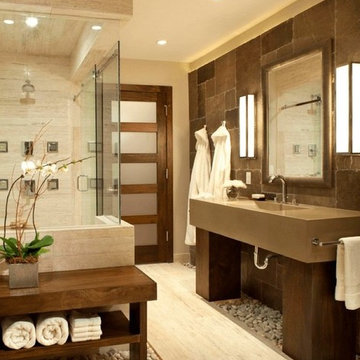
Réalisation d'une grande salle de bain principale asiatique avec un espace douche bain, un carrelage marron, un carrelage de pierre, un mur beige, un sol en carrelage de porcelaine, un lavabo intégré, un plan de toilette en quartz modifié, un sol beige et une cabine de douche à porte battante.
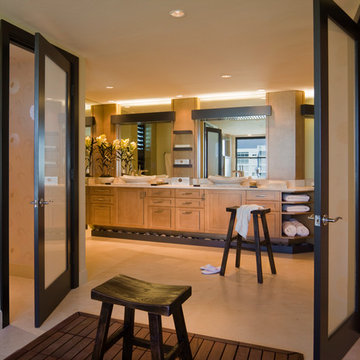
Dan Forer
Cette photo montre une salle de bain principale asiatique en bois clair de taille moyenne avec un placard à porte shaker, un mur beige, un sol en travertin, une vasque, un plan de toilette en granite, un sol beige, une baignoire posée, une douche d'angle, une cabine de douche à porte battante et un plan de toilette beige.
Cette photo montre une salle de bain principale asiatique en bois clair de taille moyenne avec un placard à porte shaker, un mur beige, un sol en travertin, une vasque, un plan de toilette en granite, un sol beige, une baignoire posée, une douche d'angle, une cabine de douche à porte battante et un plan de toilette beige.
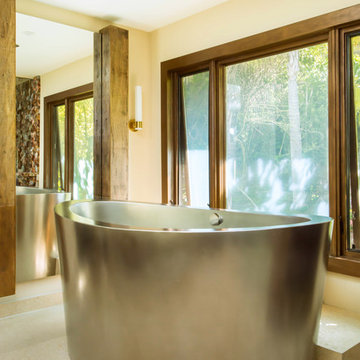
The Two-Person Japanese Soaking Tub from DiamondSpas.com was made out of stainless steel and at 4' high it requires two steps behind the tub to enter/exit. The tub fills from the ceiling for added drama!
Don't worry about bathing in front of the window, as the window glass fogs with the switch of a light.
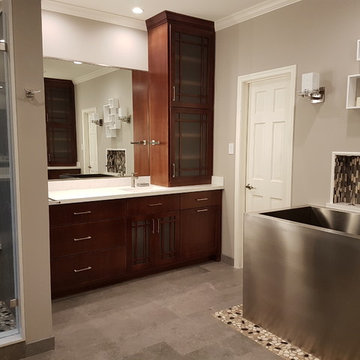
Xtreme Renovations, LLC has completed another amazing Master Bathroom Renovation for our repeat clients in Lakewood Forest/NW Harris County.
This Project required transforming a 1970’s Constructed Roman Themed Master Bathroom to a Modern State-of-the-Art Master Asian-inspired Bathroom retreat with many Upgrades.
The demolition of the existing Master Bathroom required removing all existing floor and shower Tile, all Vanities, Closest shelving, existing Sky Light above a large Roman Jacuzzi Tub, all drywall throughout the existing Master Bath, shower enclosure, Columns, Double Entry Doors and Medicine Cabinets.
The Construction Phase of this Transformation included enlarging the Shower, installing new Glass Block in Shower Area, adding Polished Quartz Shower Seating, Shower Trim at the Shower entry and around the Shower enclosure, Shower Niche and Rain Shower Head. Seamless Glass Shower Door was included in the Upgrade.
New Drywall was installed throughout the Master Bathroom with major Plumbing upgrades including the installation of Tank Less Water Heater which is controlled by Blue Tooth Technology. The installation of a stainless Japanese Soaking Tub is a unique Feature our Clients desired and added to the ‘Wow Factor’ of this Project.
New Floor Tile was installed in the Master Bathroom, Master Closets and Water Closet (W/C). Pebble Stone on Shower Floor and around the Japanese Tub added to the Theme our clients required to create an Inviting and Relaxing Space.
Custom Built Vanity Cabinetry with Towers, all with European Door Hinges, Soft Closing Doors and Drawers. The finish was stained and frosted glass doors inserts were added to add a Touch of Class. In the Master Closets, Custom Built Cabinetry and Shelving were added to increase space and functionality. The Closet Cabinetry and shelving was Painted for a clean look.
New lighting was installed throughout the space. LED Lighting on dimmers with Décor electrical Switches and outlets were included in the Project. Lighted Medicine Cabinets and Accent Lighting for the Japanese Tub completed this Amazing Renovation that clients desired and Xtreme Renovations, LLC delivered.
Extensive Drywall work and Painting completed the Project. New sliding entry Doors to the Master Bathroom were added.
From Design Concept to Completion, Xtreme Renovations, LLC and our Team of Professionals deliver the highest quality of craftsmanship and attention to details. Our “in-house” Design Team, attention to keeping your home as clean as possible throughout the Renovation Process and friendliness of the Xtreme Team set us apart from others. Contact Xtreme Renovations, LLC for your Renovation needs. At Xtreme Renovations, LLC, “It’s All In The Details”.

After remodeling their Kitchen last year, we were honored by a request to remodel this cute and tiny little.
guest bathroom.
Wood looking tile gave the natural serenity of a spa and dark floor tile finished the look with a mid-century modern / Asian touch.
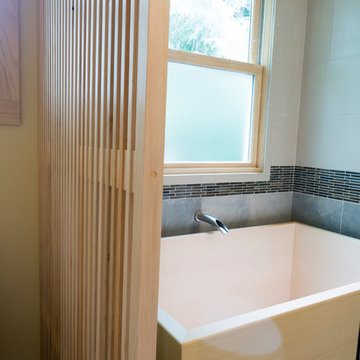
Inspiration pour une salle de bain principale asiatique en bois clair de taille moyenne avec un placard à porte plane, une baignoire indépendante, une douche d'angle, WC séparés, un carrelage gris, du carrelage en ardoise, un mur blanc, un sol en carrelage de porcelaine, un lavabo encastré, un plan de toilette en quartz modifié, un sol gris, une cabine de douche à porte battante et un plan de toilette blanc.
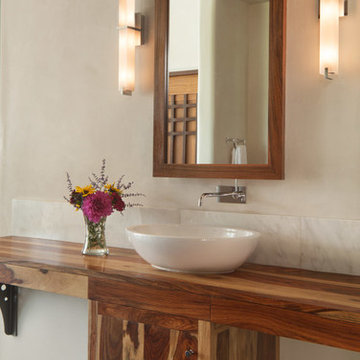
Exemple d'une grande salle de bain principale asiatique en bois clair avec un placard en trompe-l'oeil, une baignoire indépendante, une douche double, WC séparés, un mur beige, sol en béton ciré, une vasque, un plan de toilette en bois, un sol gris, une cabine de douche à porte battante, un carrelage blanc et du carrelage en marbre.
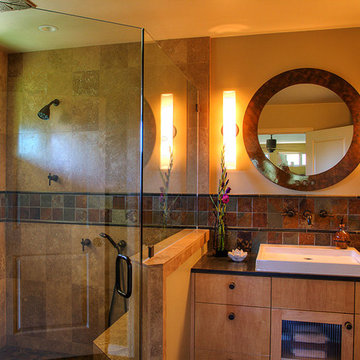
Réalisation d'une petite salle d'eau asiatique en bois clair avec un placard à porte plane, une douche d'angle, un carrelage beige, un carrelage marron, des carreaux de céramique, un mur marron, une grande vasque, un plan de toilette en calcaire et une cabine de douche à porte battante.
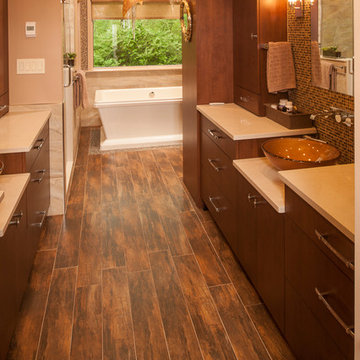
Custom bathroom cabinets with alcove space.
Idées déco pour une très grande douche en alcôve principale asiatique en bois brun avec un placard à porte plane, une baignoire indépendante, WC séparés, un carrelage marron, des carreaux de porcelaine, un mur marron, un sol en carrelage de porcelaine, une vasque, un plan de toilette en quartz modifié, un sol marron et une cabine de douche à porte battante.
Idées déco pour une très grande douche en alcôve principale asiatique en bois brun avec un placard à porte plane, une baignoire indépendante, WC séparés, un carrelage marron, des carreaux de porcelaine, un mur marron, un sol en carrelage de porcelaine, une vasque, un plan de toilette en quartz modifié, un sol marron et une cabine de douche à porte battante.
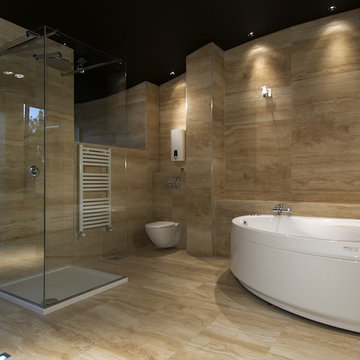
Here we have a classic modern design with a stand alone shower and bathtub.
Cette image montre une grande douche en alcôve principale asiatique avec un bain japonais, WC suspendus, un mur beige, un sol en carrelage de porcelaine, un sol beige et une cabine de douche à porte battante.
Cette image montre une grande douche en alcôve principale asiatique avec un bain japonais, WC suspendus, un mur beige, un sol en carrelage de porcelaine, un sol beige et une cabine de douche à porte battante.
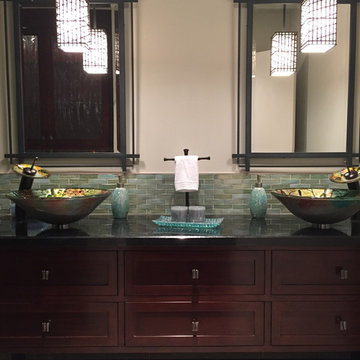
Cette photo montre une salle d'eau asiatique en bois foncé de taille moyenne avec un placard à porte shaker, une baignoire en alcôve, un combiné douche/baignoire, WC à poser, un carrelage gris, des carreaux de porcelaine, un mur gris, un sol en carrelage de porcelaine, une vasque, un plan de toilette en quartz modifié, un sol gris et une cabine de douche à porte battante.
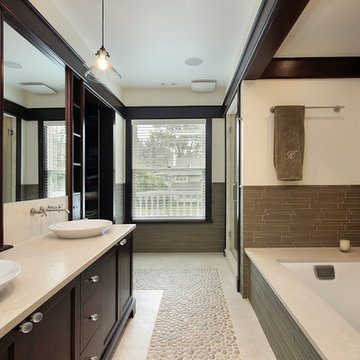
Cette photo montre une grande douche en alcôve principale asiatique avec un placard à porte shaker, des portes de placard marrons, une baignoire posée, un mur beige, un sol en galet, une vasque, un plan de toilette en calcaire, un sol beige et une cabine de douche à porte battante.
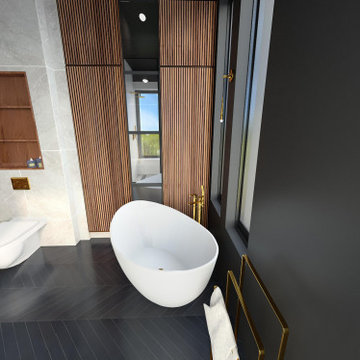
Luxurious bathroom with beautiful view.
Réalisation d'une grande douche en alcôve principale asiatique en bois brun avec un placard à porte persienne, une baignoire indépendante, WC suspendus, un carrelage gris, des carreaux de béton, un mur noir, un sol en carrelage de céramique, un lavabo intégré, un plan de toilette en quartz modifié, un sol noir, une cabine de douche à porte battante, un plan de toilette blanc, buanderie, meuble simple vasque et meuble-lavabo suspendu.
Réalisation d'une grande douche en alcôve principale asiatique en bois brun avec un placard à porte persienne, une baignoire indépendante, WC suspendus, un carrelage gris, des carreaux de béton, un mur noir, un sol en carrelage de céramique, un lavabo intégré, un plan de toilette en quartz modifié, un sol noir, une cabine de douche à porte battante, un plan de toilette blanc, buanderie, meuble simple vasque et meuble-lavabo suspendu.
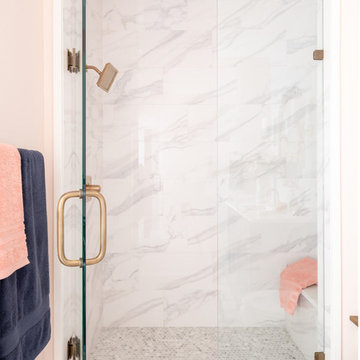
Michael Hunter Photography
This little guest bathroom is a favorite amongst our social following with its vertically laid glass subway tile and blush pink walls. The navy and pinks complement each other well and the brass pulls stand out on the free-standing vanity. The gold leaf oval mirror is a show-stopper.
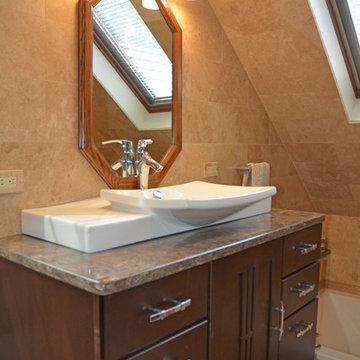
This Asian style bathroom design is the ultimate peaceful retreat, perfect for creating a spa-style atmosphere in your own home. The sunken Aker bathtub and custom shower with a Hansgrohe showerhead and Grohe shower valve both utilize previously unrealized space in this attic master bathroom. They benefit from ample natural light from large windows, and NuHeat underfloor heating ensures you will be toasty warm stepping out of the bath or shower. The Medallion vanity cabinet is topped by a Cambria countertop and Kohler vessel sink and faucet.
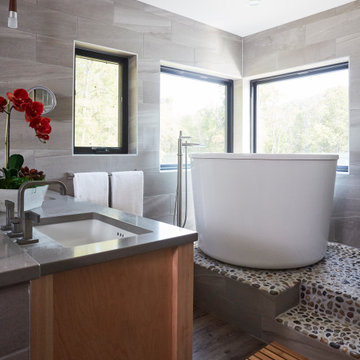
Aménagement d'une petite salle de bain principale asiatique avec un placard en trompe-l'oeil, des portes de placard grises, un bain japonais, une douche ouverte, un carrelage gris, des carreaux de porcelaine, un mur blanc, un sol en bois brun, un plan de toilette en quartz modifié, un sol marron, une cabine de douche à porte battante et un plan de toilette gris.
Idées déco de salles de bain asiatiques avec une cabine de douche à porte battante
3