Idées déco de salles de bain avec aucune cabine et différents designs de plafond
Trier par :
Budget
Trier par:Populaires du jour
161 - 180 sur 3 906 photos
1 sur 3
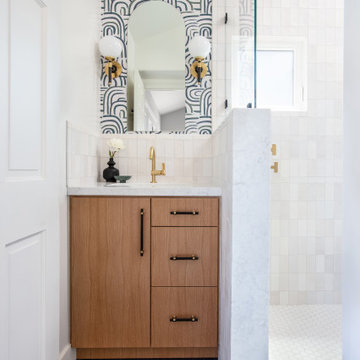
Idée de décoration pour une salle de bain minimaliste en bois clair avec une douche ouverte, WC à poser, un carrelage blanc, des carreaux de porcelaine, un mur blanc, un sol en carrelage de porcelaine, un lavabo encastré, un plan de toilette en quartz modifié, un sol bleu, aucune cabine, une niche, meuble simple vasque, meuble-lavabo encastré, un plafond voûté et du papier peint.

A country club respite for our busy professional Bostonian clients. Our clients met in college and have been weekending at the Aquidneck Club every summer for the past 20+ years. The condos within the original clubhouse seldom come up for sale and gather a loyalist following. Our clients jumped at the chance to be a part of the club's history for the next generation. Much of the club’s exteriors reflect a quintessential New England shingle style architecture. The internals had succumbed to dated late 90s and early 2000s renovations of inexpensive materials void of craftsmanship. Our client’s aesthetic balances on the scales of hyper minimalism, clean surfaces, and void of visual clutter. Our palette of color, materiality & textures kept to this notion while generating movement through vintage lighting, comfortable upholstery, and Unique Forms of Art.
A Full-Scale Design, Renovation, and furnishings project.

Dividing the walk-in shower and seamlessly connecting the closet and bathroom, these beams create a striking visual impact
Cette photo montre une grande salle de bain principale chic en bois foncé avec un placard avec porte à panneau surélevé, une douche ouverte, un carrelage beige, un mur beige, un sol en bois brun, un lavabo encastré, un plan de toilette en quartz modifié, aucune cabine, un plan de toilette beige, un banc de douche, meuble double vasque, meuble-lavabo encastré, poutres apparentes et un mur en parement de brique.
Cette photo montre une grande salle de bain principale chic en bois foncé avec un placard avec porte à panneau surélevé, une douche ouverte, un carrelage beige, un mur beige, un sol en bois brun, un lavabo encastré, un plan de toilette en quartz modifié, aucune cabine, un plan de toilette beige, un banc de douche, meuble double vasque, meuble-lavabo encastré, poutres apparentes et un mur en parement de brique.
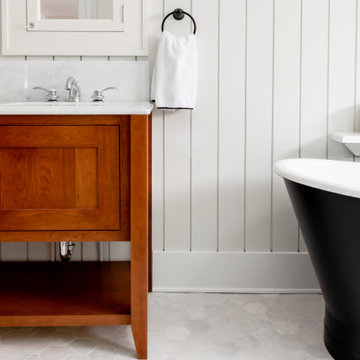
This vintage inspired bathroom is the pinnacle of luxury with heated marble floors and its cast iron skirted tub as the focal point of the design. The custom built inset vanity is perfectly tailored to the space of this bathroom, done in a rich autumn glow color, fashioned from heritage cherrywood. The room is accented by fixtures that combined a classic antique look with modern functionality. The elegant simplicity of the vertical shiplap throughout the room adds visual space with its clean lines and timeless style.

Aménagement d'une salle de bain principale et grise et blanche contemporaine de taille moyenne avec un placard avec porte à panneau encastré, des portes de placard blanches, une douche ouverte, WC suspendus, un carrelage blanc, du carrelage en marbre, un mur blanc, un sol en carrelage de céramique, un lavabo intégré, un plan de toilette en surface solide, un sol gris, aucune cabine, un plan de toilette blanc, meuble double vasque, meuble-lavabo suspendu et un plafond voûté.

The historical Pemberton Heights home of Texas Governors Ma (Miriam) and Pa (James) Ferguson, built in 1910, is carefully restored to its original state.
Collaboration with Joel Mozersky Design

Welcome to the epitome of luxury with this meticulously crafted bathroom by Arsight, located in a Chelsea apartment, NYC. Experience the indulgence of Scandinavian-inspired design featuring high ceilings, fluted glass, and a handcrafted oak double vanity accentuated by bespoke brass hardware. Cement tiles and bespoke millwork enhance the loft-style ambiance, while the wall-mounted faucet and ambient bathroom sconces exude elegance. A carefully curated bathroom decor ties the space together, showcasing the high-end aesthetics of this urban sanctuary.
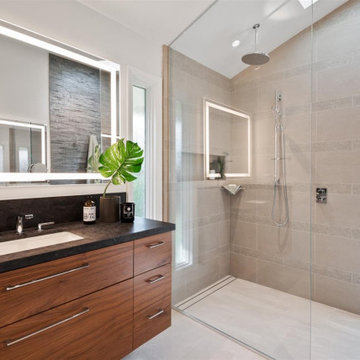
His and Hers Flat-panel dark wood cabinets contrasts with the neutral tile and deep textured countertop. A skylight draws in light and creates a feeling of spaciousness through the glass shower enclosure and a stunning natural stone full height backsplash brings depth to the entire space.
Straight lines, sharp corners, and general minimalism, this masculine bathroom is a cool, intriguing exploration of modern design features.
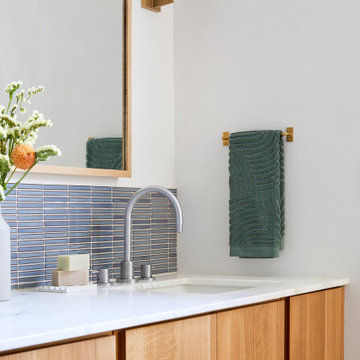
This 1956 John Calder Mackay home had been poorly renovated in years past. We kept the 1400 sqft footprint of the home, but re-oriented and re-imagined the bland white kitchen to a midcentury olive green kitchen that opened up the sight lines to the wall of glass facing the rear yard. We chose materials that felt authentic and appropriate for the house: handmade glazed ceramics, bricks inspired by the California coast, natural white oaks heavy in grain, and honed marbles in complementary hues to the earth tones we peppered throughout the hard and soft finishes. This project was featured in the Wall Street Journal in April 2022.
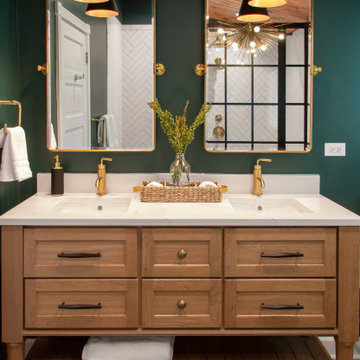
Exemple d'une salle de bain principale rétro de taille moyenne avec un placard à porte shaker, des portes de placard marrons, une baignoire indépendante, un espace douche bain, un carrelage blanc, des carreaux de porcelaine, un mur vert, un sol en carrelage de porcelaine, un plan de toilette en quartz, un sol noir, aucune cabine, un plan de toilette blanc, un banc de douche, meuble double vasque, meuble-lavabo sur pied et un plafond en bois.

Reconfiguration of a dilapidated bathroom and separate toilet in a Victorian house in Walthamstow village.
The original toilet was situated straight off of the landing space and lacked any privacy as it opened onto the landing. The original bathroom was separate from the WC with the entrance at the end of the landing. To get to the rear bedroom meant passing through the bathroom which was not ideal. The layout was reconfigured to create a family bathroom which incorporated a walk-in shower where the original toilet had been and freestanding bath under a large sash window. The new bathroom is slightly slimmer than the original this is to create a short corridor leading to the rear bedroom.
The ceiling was removed and the joists exposed to create the feeling of a larger space. A rooflight sits above the walk-in shower and the room is flooded with natural daylight. Hanging plants are hung from the exposed beams bringing nature and a feeling of calm tranquility into the space.
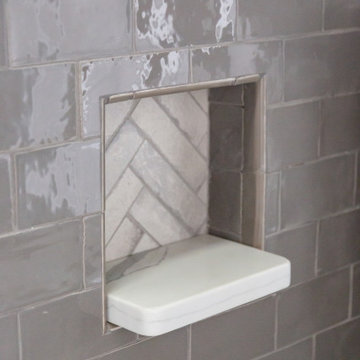
Idée de décoration pour une petite salle de bain tradition avec un placard à porte plane, des portes de placard grises, un espace douche bain, WC séparés, un carrelage gris, des carreaux de porcelaine, un mur gris, un sol en carrelage de porcelaine, un lavabo encastré, un plan de toilette en quartz modifié, un sol gris, aucune cabine, un plan de toilette blanc, une niche, meuble simple vasque, meuble-lavabo encastré et un plafond voûté.

The first foor bathroom has also undergone a transformation from a cold bathroom to a considerably warmer shower room having now had the walls, ceiling and floor fully insulated. The room is equipped with walk in shower, fitted furniture vanity, storage and concealed cistern cabinets, semi recessed basin and back to wall pan.
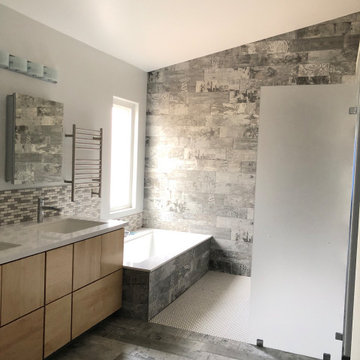
Vanity, walk in shower and tub view
Idées déco pour une grande salle de bain principale industrielle en bois clair avec un placard à porte plane, une baignoire encastrée, une douche double, WC à poser, un carrelage multicolore, des carreaux de porcelaine, un mur gris, un sol en carrelage de porcelaine, un lavabo encastré, un plan de toilette en quartz modifié, un sol multicolore, aucune cabine, un plan de toilette blanc, meuble double vasque, meuble-lavabo suspendu et un plafond voûté.
Idées déco pour une grande salle de bain principale industrielle en bois clair avec un placard à porte plane, une baignoire encastrée, une douche double, WC à poser, un carrelage multicolore, des carreaux de porcelaine, un mur gris, un sol en carrelage de porcelaine, un lavabo encastré, un plan de toilette en quartz modifié, un sol multicolore, aucune cabine, un plan de toilette blanc, meuble double vasque, meuble-lavabo suspendu et un plafond voûté.
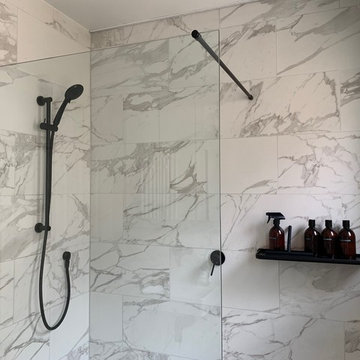
Inspiration pour une grande salle d'eau design avec une douche ouverte, WC à poser, un carrelage blanc, des carreaux de porcelaine, un mur gris, un sol en carrelage de porcelaine, un lavabo suspendu, un sol blanc, aucune cabine, meuble simple vasque et un plafond voûté.

Düsseldorf, Badgestaltung im Dachgeschoss.
Cette photo montre une petite salle de bain principale tendance avec un placard à porte affleurante, des portes de placard marrons, une douche à l'italienne, WC suspendus, un carrelage vert, un carrelage en pâte de verre, un mur vert, un sol en bois brun, un lavabo posé, un plan de toilette en surface solide, un sol marron, aucune cabine, un plan de toilette marron, des toilettes cachées, meuble simple vasque, meuble-lavabo encastré, poutres apparentes et du papier peint.
Cette photo montre une petite salle de bain principale tendance avec un placard à porte affleurante, des portes de placard marrons, une douche à l'italienne, WC suspendus, un carrelage vert, un carrelage en pâte de verre, un mur vert, un sol en bois brun, un lavabo posé, un plan de toilette en surface solide, un sol marron, aucune cabine, un plan de toilette marron, des toilettes cachées, meuble simple vasque, meuble-lavabo encastré, poutres apparentes et du papier peint.

Salle de bains complète avec espace douche
Idée de décoration pour une grande douche en alcôve principale ethnique avec un placard sans porte, des portes de placard grises, une baignoire encastrée, WC à poser, un carrelage gris, un mur gris, parquet foncé, une grande vasque, un plan de toilette en béton, un sol marron, aucune cabine, un plan de toilette gris, une fenêtre, meuble double vasque, meuble-lavabo sur pied et un plafond en bois.
Idée de décoration pour une grande douche en alcôve principale ethnique avec un placard sans porte, des portes de placard grises, une baignoire encastrée, WC à poser, un carrelage gris, un mur gris, parquet foncé, une grande vasque, un plan de toilette en béton, un sol marron, aucune cabine, un plan de toilette gris, une fenêtre, meuble double vasque, meuble-lavabo sur pied et un plafond en bois.
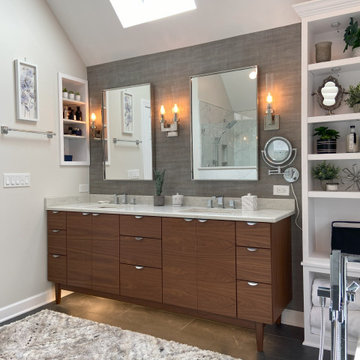
Custom Double bowl vanity with undercabinet lighting
Aménagement d'une grande salle de bain principale moderne en bois foncé avec un placard à porte plane, une baignoire indépendante, une douche à l'italienne, WC séparés, un carrelage noir et blanc, du carrelage en marbre, un mur beige, un sol en carrelage de porcelaine, un lavabo encastré, un plan de toilette en quartz modifié, un sol noir, aucune cabine, un plan de toilette blanc, un banc de douche, meuble double vasque, meuble-lavabo sur pied, un plafond voûté et du papier peint.
Aménagement d'une grande salle de bain principale moderne en bois foncé avec un placard à porte plane, une baignoire indépendante, une douche à l'italienne, WC séparés, un carrelage noir et blanc, du carrelage en marbre, un mur beige, un sol en carrelage de porcelaine, un lavabo encastré, un plan de toilette en quartz modifié, un sol noir, aucune cabine, un plan de toilette blanc, un banc de douche, meuble double vasque, meuble-lavabo sur pied, un plafond voûté et du papier peint.

Exemple d'une très grande salle d'eau blanche et bois tendance en bois foncé avec un placard à porte plane, une baignoire indépendante, une douche à l'italienne, WC suspendus, un carrelage blanc, des carreaux de porcelaine, un mur blanc, un sol en carrelage de porcelaine, un lavabo encastré, un plan de toilette en quartz modifié, un sol blanc, aucune cabine, un plan de toilette gris, meuble double vasque, meuble-lavabo suspendu, un plafond décaissé et du lambris.

Urban cabin lifestyle. It will be compact, light-filled, clever, practical, simple, sustainable, and a dream to live in. It will have a well designed floor plan and beautiful details to create everyday astonishment. Life in the city can be both fulfilling and delightful mixed with natural materials and a touch of glamour.
Idées déco de salles de bain avec aucune cabine et différents designs de plafond
9