Idées déco de salles de bain avec aucune cabine et différents designs de plafond
Trier par :
Budget
Trier par:Populaires du jour
101 - 120 sur 3 906 photos
1 sur 3

Aménagement d'une grande salle de bain principale contemporaine en bois avec un placard à porte shaker, des portes de placard noires, une baignoire indépendante, un espace douche bain, WC à poser, un carrelage gris, des carreaux de céramique, un mur blanc, un sol en carrelage de céramique, un lavabo encastré, un plan de toilette en marbre, un sol gris, aucune cabine, un plan de toilette blanc, une niche, meuble double vasque, meuble-lavabo sur pied et un plafond voûté.

Cette image montre une petite salle de bain design pour enfant avec des portes de placard grises, une baignoire indépendante, un combiné douche/baignoire, WC suspendus, un carrelage gris, des carreaux de céramique, un mur gris, un sol en carrelage de céramique, une vasque, un plan de toilette en carrelage, un sol gris, aucune cabine, un plan de toilette marron, meuble simple vasque, meuble-lavabo suspendu et un plafond décaissé.

Exemple d'une salle de bain principale moderne en bois clair de taille moyenne avec un placard à porte plane, une baignoire posée, un espace douche bain, WC à poser, un carrelage vert, des carreaux de céramique, un mur vert, un sol en ardoise, un lavabo intégré, un plan de toilette en surface solide, un sol gris, aucune cabine, un plan de toilette blanc, meuble double vasque, meuble-lavabo suspendu et poutres apparentes.

This home in Napa off Silverado was rebuilt after burning down in the 2017 fires. Architect David Rulon, a former associate of Howard Backen, known for this Napa Valley industrial modern farmhouse style. Composed in mostly a neutral palette, the bones of this house are bathed in diffused natural light pouring in through the clerestory windows. Beautiful textures and the layering of pattern with a mix of materials add drama to a neutral backdrop. The homeowners are pleased with their open floor plan and fluid seating areas, which allow them to entertain large gatherings. The result is an engaging space, a personal sanctuary and a true reflection of it's owners' unique aesthetic.
Inspirational features are metal fireplace surround and book cases as well as Beverage Bar shelving done by Wyatt Studio, painted inset style cabinets by Gamma, moroccan CLE tile backsplash and quartzite countertops.

His and Hers Flat-panel dark wood cabinets contrasts with the neutral tile and deep textured countertop. A skylight draws in light and creates a feeling of spaciousness through the glass shower enclosure and a stunning natural stone full height backsplash brings depth to the entire space.
Straight lines, sharp corners, and general minimalism, this masculine bathroom is a cool, intriguing exploration of modern design features.

Wet Rooms Perth, Perth Wet Room Renovations, Mount Claremont Bathroom Renovations, Marble Fish Scale Feature Wall, Arch Mirrors, Wall Hung Hamptons Vanity

Renovación sala de baño principal para vivienda de lujo en Madrid.
Idées déco pour une salle de bain principale et grise et blanche contemporaine de taille moyenne avec un placard sans porte, des portes de placard blanches, une baignoire indépendante, une douche à l'italienne, WC à poser, un carrelage gris, un mur gris, un sol en terrazzo, un lavabo de ferme, un sol gris, aucune cabine, une niche, meuble-lavabo sur pied, un plafond en bois et un mur en pierre.
Idées déco pour une salle de bain principale et grise et blanche contemporaine de taille moyenne avec un placard sans porte, des portes de placard blanches, une baignoire indépendante, une douche à l'italienne, WC à poser, un carrelage gris, un mur gris, un sol en terrazzo, un lavabo de ferme, un sol gris, aucune cabine, une niche, meuble-lavabo sur pied, un plafond en bois et un mur en pierre.

Black fittings in a modern bathroom
Inspiration pour une petite salle d'eau traditionnelle avec un placard à porte shaker, des portes de placard blanches, une douche à l'italienne, WC à poser, un carrelage bleu, des carreaux de céramique, un mur bleu, un sol en ardoise, un lavabo posé, un plan de toilette en carrelage, un sol noir, aucune cabine, un plan de toilette blanc, meuble simple vasque, meuble-lavabo suspendu, différents designs de plafond et différents habillages de murs.
Inspiration pour une petite salle d'eau traditionnelle avec un placard à porte shaker, des portes de placard blanches, une douche à l'italienne, WC à poser, un carrelage bleu, des carreaux de céramique, un mur bleu, un sol en ardoise, un lavabo posé, un plan de toilette en carrelage, un sol noir, aucune cabine, un plan de toilette blanc, meuble simple vasque, meuble-lavabo suspendu, différents designs de plafond et différents habillages de murs.
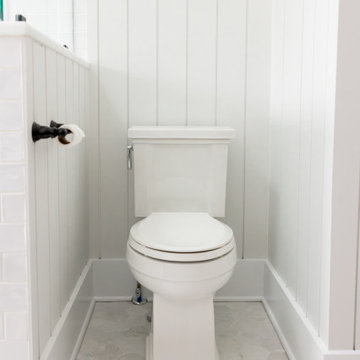
This vintage inspired bathroom is the pinnacle of luxury with heated marble floors and its cast iron skirted tub as the focal point of the design. The custom built inset vanity is perfectly tailored to the space of this bathroom, done in a rich autumn glow color, fashioned from heritage cherrywood. The room is accented by fixtures that combined a classic antique look with modern functionality. The elegant simplicity of the vertical shiplap throughout the room adds visual space with its clean lines and timeless style.
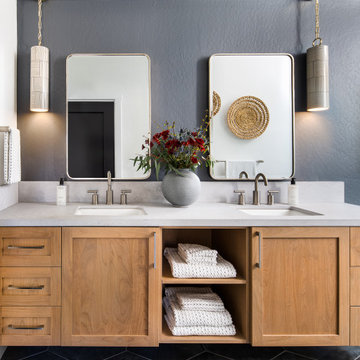
Réalisation d'une salle de bain principale minimaliste en bois clair de taille moyenne avec un placard à porte shaker, une douche ouverte, WC séparés, un carrelage gris, des carreaux de porcelaine, un mur gris, un sol en carrelage de porcelaine, un lavabo encastré, un plan de toilette en surface solide, un sol gris, aucune cabine, un plan de toilette gris, meuble double vasque et un plafond voûté.
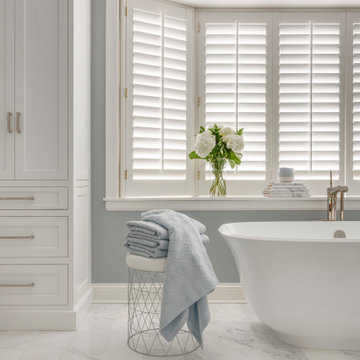
These homeowners wanted to update their 1990’s bathroom with a statement tub to retreat and relax.
The primary bathroom was outdated and needed a facelift. The homeowner’s wanted to elevate all the finishes and fixtures to create a luxurious feeling space.
From the expanded vanity with wall sconces on each side of the gracefully curved mirrors to the plumbing fixtures that are minimalistic in style with their fluid lines, this bathroom is one you want to spend time in.
Adding a sculptural free-standing tub with soft curves and elegant proportions further elevated the design of the bathroom.
Heated floors make the space feel elevated, warm, and cozy.
White Carrara tile is used throughout the bathroom in different tile size and organic shapes to add interest. A tray ceiling with crown moulding and a stunning chandelier with crystal beads illuminates the room and adds sparkle to the space.
Natural materials, colors and textures make this a Master Bathroom that you would want to spend time in.

Exemple d'une grande salle de bain principale moderne en bois clair et bois avec une baignoire indépendante, une douche ouverte, WC suspendus, un carrelage vert, des carreaux de porcelaine, un mur blanc, un sol en carrelage de porcelaine, un plan vasque, un plan de toilette en marbre, un sol blanc, aucune cabine, un plan de toilette blanc, meuble simple vasque, meuble-lavabo suspendu et un plafond en papier peint.
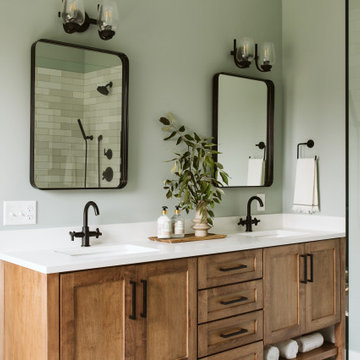
Exemple d'une grande salle de bain principale nature en bois brun avec un placard à porte shaker, une baignoire indépendante, une douche ouverte, un mur vert, un sol en carrelage de céramique, un lavabo encastré, un plan de toilette en quartz modifié, un sol multicolore, aucune cabine, un plan de toilette blanc, une niche, meuble double vasque, meuble-lavabo encastré et un plafond voûté.
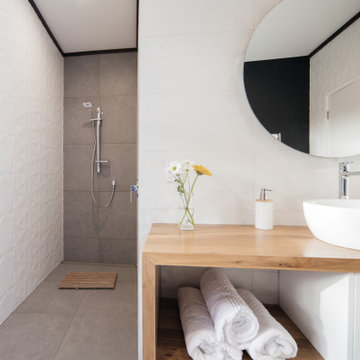
Cette image montre une salle de bain principale minimaliste en bois brun de taille moyenne avec une douche d'angle, WC à poser, un carrelage blanc, des carreaux de céramique, un mur blanc, un sol en carrelage de céramique, un sol marron, aucune cabine, meuble simple vasque, meuble-lavabo suspendu et un plafond voûté.

Lavabo in appoggio con miscelatore a muro
Inspiration pour une grande salle d'eau design avec un placard à porte plane, des portes de placard blanches, une douche à l'italienne, WC suspendus, un mur marron, parquet foncé, une vasque, un plan de toilette en bois, un sol marron, aucune cabine, un plan de toilette marron, une niche, meuble simple vasque, meuble-lavabo suspendu et un plafond décaissé.
Inspiration pour une grande salle d'eau design avec un placard à porte plane, des portes de placard blanches, une douche à l'italienne, WC suspendus, un mur marron, parquet foncé, une vasque, un plan de toilette en bois, un sol marron, aucune cabine, un plan de toilette marron, une niche, meuble simple vasque, meuble-lavabo suspendu et un plafond décaissé.
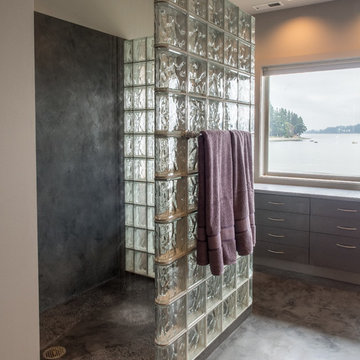
The dated finishes and the never used bathtub dictated a gut of the master bathroom. Without going outside the original footprint, the new bathroom has a spacious doorless shower, more storage, and separate make-up vanity with a view!
Photo by A Kitchen That Works LLC

To meet the client‘s brief and maintain the character of the house it was decided to retain the existing timber framed windows and VJ timber walling above tiles.
The client loves green and yellow, so a patterned floor tile including these colours was selected, with two complimentry subway tiles used for the walls up to the picture rail. The feature green tile used in the back of the shower. A playful bold vinyl wallpaper was installed in the bathroom and above the dado rail in the toilet. The corner back to wall bath, brushed gold tapware and accessories, wall hung custom vanity with Davinci Blanco stone bench top, teardrop clearstone basin, circular mirrored shaving cabinet and antique brass wall sconces finished off the look.
The picture rail in the high section was painted in white to match the wall tiles and the above VJ‘s were painted in Dulux Triamble to match the custom vanity 2 pak finish. This colour framed the small room and with the high ceilings softened the space and made it more intimate. The timber window architraves were retained, whereas the architraves around the entry door were painted white to match the wall tiles.
The adjacent toilet was changed to an in wall cistern and pan with tiles, wallpaper, accessories and wall sconces to match the bathroom
Overall, the design allowed open easy access, modernised the space and delivered the wow factor that the client was seeking.

Modena Vanity in Royal Blue
Available in grey, white & Royal Blue (28"- 60")
Wood/plywood combination with tempered glass countertop, soft closing doors as well as drawers. Satin nickel hardware finish.
Mirror option available.

This was a complete transformation of a outdated primary bedroom, bathroom and closet space. Some layout changes with new beautiful materials top to bottom. See before pictures! From carpet in the bathroom to heated tile floors. From an unused bath to a large walk in shower. From a smaller wood vanity to a large grey wrap around vanity with 3x the storage. From dated carpet in the bedroom to oak flooring. From one master closet to 2! Amazing clients to work with!

Cette image montre une grande salle de bain principale traditionnelle avec un placard avec porte à panneau surélevé, des portes de placard blanches, une baignoire indépendante, une douche d'angle, WC séparés, un carrelage gris, des carreaux de porcelaine, un mur vert, un sol en carrelage de porcelaine, un lavabo encastré, un plan de toilette en marbre, un sol marron, aucune cabine, un plan de toilette blanc, une niche, meuble double vasque, meuble-lavabo encastré et un plafond voûté.
Idées déco de salles de bain avec aucune cabine et différents designs de plafond
6