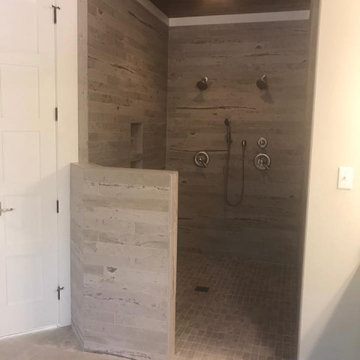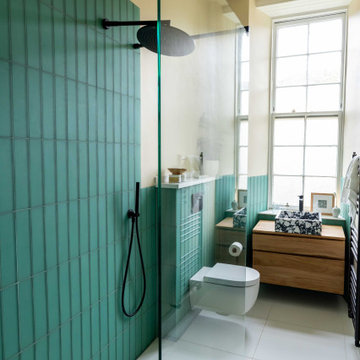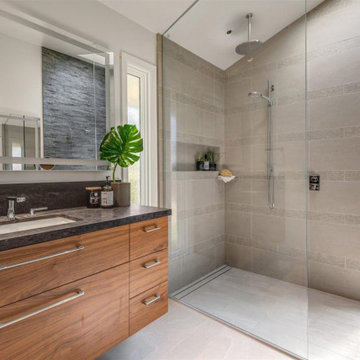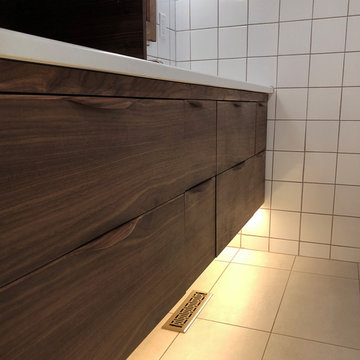Idées déco de salles de bain avec aucune cabine et différents designs de plafond
Trier par :
Budget
Trier par:Populaires du jour
61 - 80 sur 3 939 photos
1 sur 3

In this master bathroom renovation project, modern Scandinavian design elements meet rustic minimalism to create a serene retreat.
White subway tiles add a timeless touch while enhancing the brightness of the space. A free standing tub invites relaxation, complemented by terrazzo ceramic floor tiles that add subtle visual interest. The open shower promotes a sense of airiness and flow. The double floating vanity combines functionality with a sleek aesthetic, providing storage without overwhelming the space.
Together, these elements harmonize to create a master bathroom that is both inviting and effortlessly stylish.

Two phases completed in 2020 & 2021 included kitchen and primary bath remodels. Bright, light, fresh and simple describe these beautiful spaces fit just for our clients.
The primary bath was a fun project to complete. A few must haves for this space were a place to incorporate the Peloton, more functional storage and a welcoming showering/bathing area.
The space was primarily left in the same configuration, but we were able to make it much more welcoming and efficient. The walk in shower has a small bench for storing large bottles and works as a perch for shaving legs. The entrance is doorless and allows for a nice open experience + the pebbled shower floor. The freestanding tub took the place of a huge built in tub deck creating a prefect space for Peleton next to the vanity. The vanity was freshened up with equal spacing for the dual sinks, a custom corner cabinet to house supplies and a charging station for sonicares and shaver. Lastly, the corner by the closet door was underutilized and we placed a storage chest w/ quartz countertop there.
The overall space included freshening up the paint/millwork in the primary bedroom.
Serving communities in: Clyde Hill, Medina, Beaux Arts, Juanita, Woodinville, Redmond, Kirkland, Bellevue, Sammamish, Issaquah, Mercer Island, Mill Creek

Piggyback loft extension in Kingston upon Thames. Bedrooms with ensuite under sloping ceilings.
Idée de décoration pour une salle de bain principale et grise et blanche design de taille moyenne avec un placard à porte plane, des portes de placard grises, un espace douche bain, WC à poser, un carrelage gris, un carrelage métro, un mur gris, un sol en marbre, un plan vasque, un sol gris, aucune cabine, un plan de toilette blanc, meuble simple vasque, meuble-lavabo sur pied et un plafond voûté.
Idée de décoration pour une salle de bain principale et grise et blanche design de taille moyenne avec un placard à porte plane, des portes de placard grises, un espace douche bain, WC à poser, un carrelage gris, un carrelage métro, un mur gris, un sol en marbre, un plan vasque, un sol gris, aucune cabine, un plan de toilette blanc, meuble simple vasque, meuble-lavabo sur pied et un plafond voûté.

Idée de décoration pour une douche en alcôve principale tradition de taille moyenne avec un placard à porte shaker, des portes de placard blanches, WC suspendus, un carrelage blanc, un carrelage métro, un mur beige, carreaux de ciment au sol, une vasque, un plan de toilette en quartz modifié, un sol beige, aucune cabine, un plan de toilette gris, buanderie, meuble simple vasque, meuble-lavabo suspendu et un plafond voûté.

Cette photo montre une petite salle d'eau tendance en bois brun avec un placard à porte affleurante, une douche à l'italienne, WC suspendus, un carrelage beige, des dalles de pierre, un mur beige, un sol en calcaire, une vasque, un plan de toilette en bois, un sol beige, aucune cabine, un plan de toilette marron, une niche, meuble simple vasque, meuble-lavabo suspendu, un plafond décaissé et un mur en parement de brique.

Aménagement d'une salle de bain principale classique de taille moyenne avec meuble-lavabo encastré, un placard à porte shaker, des portes de placard marrons, un plan de toilette en quartz modifié, meuble double vasque, un carrelage beige, des carreaux de porcelaine, une baignoire en alcôve, un espace douche bain, un mur beige, un sol en carrelage de porcelaine, un lavabo posé, un sol beige, aucune cabine et un plafond voûté.

Expansive master bathroom with 20 foot ceilings, two water closets, his and hers walk in closets, his and hers 120" long master vanities with 6 cm marble countertops and a walk in curb less shower.

Réalisation d'une grande douche en alcôve principale champêtre avec un placard à porte shaker, des portes de placard blanches, meuble double vasque, meuble-lavabo encastré, une baignoire indépendante, un plan de toilette en granite, aucune cabine, un plan de toilette gris, un mur beige, un sol en carrelage de céramique, un lavabo encastré, un sol beige, une niche et un plafond en bois.

Custom vanity in a farmhouse primary bathroom. Features custom Plain & Fancy inset cabinetry. This bathroom features shiplap and a custom stone wall.

Once a big pink and yellow bathroom shared by the whole family, we split the room down the middle to create two bathrooms. As this one didn't get the window, we put in a gorgeous sky window for light, ventilation and style. The generous walk-in shower has a nib feature wall in green tile. The custom vanity was designed with open shelving for towels which added to the beach vibe. The fun 'pineapple' pendants are loved by everyone.

Primary bathroom, after the glass enclosure, Here my client wanted a neutral bathroom in this color, after an unfortunate experience with flooded pipes late last year...I was able to create the most of a samll space for their updated bathrooms. It is hard to see, but this tile has a linen texture.

Idées déco pour une grande salle d'eau campagne en bois brun avec un placard sans porte, une douche ouverte, WC séparés, un carrelage blanc, des carreaux en terre cuite, un mur blanc, carreaux de ciment au sol, une vasque, un plan de toilette en surface solide, un sol gris, aucune cabine, un plan de toilette blanc, des toilettes cachées, meuble double vasque, meuble-lavabo sur pied et un plafond en lambris de bois.

This galley style bathroom was completely ripped out and stripped back to make into a wet room. Joists were repaired and floor raised, complete with under floor heating. All plumbing re-done. Ceiling dropped and walls re-plastered.
Green glass tiles | Claybrook studio
Floor tiles (non slip) | Porcelainosa
All F&F (black matt) | Porcelainosa
Terrazzo sink | Tikamoon
Teak sink unit | Tikamoon
Window sill & toilet tops | Corian
Wall colour | Paper V by Paint & Paper Library
Ceiling and woodwork | White

The client was looking for a woodland aesthetic for this master en-suite. The green textured tiles and dark wenge wood tiles were the perfect combination to bring this idea to life. The wall mounted vanity, wall mounted toilet, tucked away towel warmer and wetroom shower allowed for the floor area to feel much more spacious and gave the room much more breathability. The bronze mirror was the feature needed to give this master en-suite that finishing touch.

Modern bathroom remodel.
Inspiration pour une salle de bain principale minimaliste en bois brun de taille moyenne avec un placard en trompe-l'oeil, une douche à l'italienne, WC séparés, un carrelage gris, des carreaux de porcelaine, un mur gris, un sol en carrelage de porcelaine, un lavabo encastré, un plan de toilette en quartz modifié, un sol gris, aucune cabine, un plan de toilette blanc, buanderie, meuble double vasque, meuble-lavabo encastré et un plafond voûté.
Inspiration pour une salle de bain principale minimaliste en bois brun de taille moyenne avec un placard en trompe-l'oeil, une douche à l'italienne, WC séparés, un carrelage gris, des carreaux de porcelaine, un mur gris, un sol en carrelage de porcelaine, un lavabo encastré, un plan de toilette en quartz modifié, un sol gris, aucune cabine, un plan de toilette blanc, buanderie, meuble double vasque, meuble-lavabo encastré et un plafond voûté.

His and Hers Flat-panel dark wood cabinets contrasts with the neutral tile and deep textured countertop. A skylight draws in light and creates a feeling of spaciousness through the glass shower enclosure and a stunning natural stone full height backsplash brings depth to the entire space.
Straight lines, sharp corners, and general minimalism, this masculine bathroom is a cool, intriguing exploration of modern design features.

His and Hers Flat-panel dark wood cabinets contrasts with the neutral tile and deep textured countertop. A skylight draws in light and creates a feeling of spaciousness through the glass shower enclosure and a stunning natural stone full height backsplash brings depth to the entire space.
Straight lines, sharp corners, and general minimalism, this masculine bathroom is a cool, intriguing exploration of modern design features.

Floating Walnut Vanity with LED under-mount lighting
Inspiration pour une petite salle de bain principale vintage en bois foncé avec un placard à porte plane, une douche à l'italienne, un carrelage blanc, des carreaux de céramique, un sol en carrelage de porcelaine, un lavabo encastré, un plan de toilette en quartz, un sol beige, aucune cabine, un plan de toilette blanc, meuble simple vasque, meuble-lavabo suspendu et un plafond en bois.
Inspiration pour une petite salle de bain principale vintage en bois foncé avec un placard à porte plane, une douche à l'italienne, un carrelage blanc, des carreaux de céramique, un sol en carrelage de porcelaine, un lavabo encastré, un plan de toilette en quartz, un sol beige, aucune cabine, un plan de toilette blanc, meuble simple vasque, meuble-lavabo suspendu et un plafond en bois.

Beautiful matt black grid shower and wetroom screen. Bringing the statement industrial style into the bathroom.
Exemple d'une petite salle de bain principale industrielle en bois brun avec un placard à porte plane, une douche ouverte, un carrelage gris, un mur gris, un sol gris, aucune cabine, un plan de toilette blanc, meuble simple vasque, meuble-lavabo suspendu et poutres apparentes.
Exemple d'une petite salle de bain principale industrielle en bois brun avec un placard à porte plane, une douche ouverte, un carrelage gris, un mur gris, un sol gris, aucune cabine, un plan de toilette blanc, meuble simple vasque, meuble-lavabo suspendu et poutres apparentes.

Master Bath ADA Universal Design
Demo Existing Repour Foundation in Shower for Zero Barrier Shower
Installed
Shower Glass 3/4 Clear Glass Coated with Enduro Sheild.
Ice Glass Block Window for Natural Lighting.
Brushed Nickel Plumbing Fixtures and Bath Accessories.
Lighting with Smart Switches.
Vanity Top Quartz ICED WHITE QUARTZ 3cm EASED EDGE
Cabinets with offset drain for better access to sink while in chair.
Doors - 6 Pannel and Barn
Tile Information
MAPEI FLEX COLOR CQ 93 WARM GRAY
IDYLLIC BLENDS TRANQUIL SNOW WALL SHOWER ACCENT
COVE CREEK CC10 WALL SHOWER MB / FLOOR ROOM
KEYSTONES D014 DESERT GRAY FLOOR SHOWER
Idées déco de salles de bain avec aucune cabine et différents designs de plafond
4