Idées déco de salles de bain avec carreaux de ciment au sol et boiseries
Trier par :
Budget
Trier par:Populaires du jour
41 - 60 sur 146 photos
1 sur 3
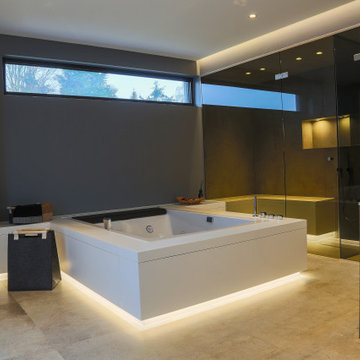
Großzügiges, offenes Wellnessbad mit Doppelwaschbecken von Falper und einem Hamam von Effe. Planung, Design und Lieferung durch acqua design - exklusive badkonzepte
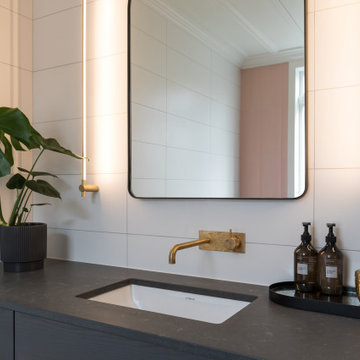
Cette photo montre une petite salle de bain tendance en bois foncé pour enfant avec un placard en trompe-l'oeil, une baignoire indépendante, un espace douche bain, WC suspendus, un carrelage rose, des carreaux de céramique, un mur rose, carreaux de ciment au sol, un lavabo encastré, un plan de toilette en quartz modifié, un sol multicolore, une cabine de douche à porte battante, un plan de toilette gris, une niche, meuble simple vasque, meuble-lavabo suspendu, poutres apparentes et boiseries.
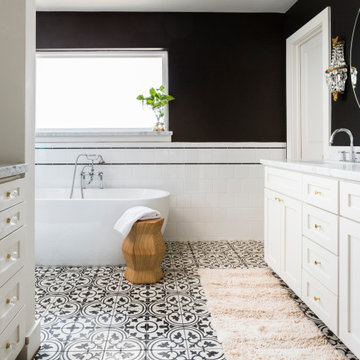
The original Master Bedroom was very small with a dark bath. By combining two bedrooms, the closets, and the tiny bathroom we were able to create a thoughtful master bath with soaking tub and two walk-in closets.
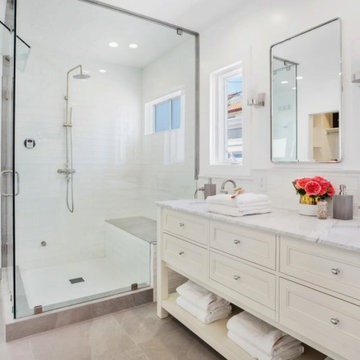
White subway tiled walls, with Carrara marble stone vanity top, double sink and sun filled room with windows above the sink.
Aménagement d'une salle de bain principale classique de taille moyenne avec un placard avec porte à panneau surélevé, des portes de placard blanches, une baignoire indépendante, une douche d'angle, WC à poser, un carrelage blanc, des carreaux de céramique, un mur blanc, carreaux de ciment au sol, un lavabo encastré, un plan de toilette en marbre, un sol gris, une cabine de douche à porte battante, un plan de toilette blanc, meuble double vasque, meuble-lavabo sur pied et boiseries.
Aménagement d'une salle de bain principale classique de taille moyenne avec un placard avec porte à panneau surélevé, des portes de placard blanches, une baignoire indépendante, une douche d'angle, WC à poser, un carrelage blanc, des carreaux de céramique, un mur blanc, carreaux de ciment au sol, un lavabo encastré, un plan de toilette en marbre, un sol gris, une cabine de douche à porte battante, un plan de toilette blanc, meuble double vasque, meuble-lavabo sur pied et boiseries.
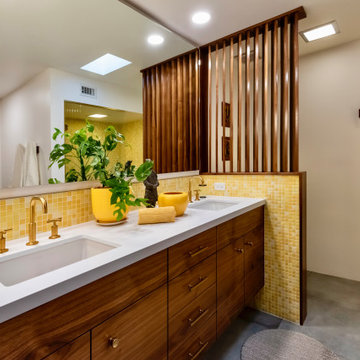
Réalisation d'une salle de bain principale en bois brun avec un placard à porte plane, une douche à l'italienne, tous types de WC, un carrelage jaune, mosaïque, un mur blanc, carreaux de ciment au sol, un lavabo encastré, un plan de toilette en quartz, un sol gris, aucune cabine, un plan de toilette blanc, meuble double vasque, meuble-lavabo suspendu et boiseries.
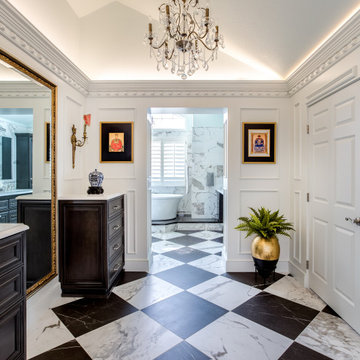
This gorgeous Main Bathroom starts with a sensational entryway a chandelier and black & white statement-making flooring. The first room is an expansive dressing room with a huge mirror which leads into the expansive main bath. The soaking tub is on a raised platform below shuttered windows allowing a ton of natural light as well as privacy. The giant shower is a show stopper with a seat and walk-in entry.
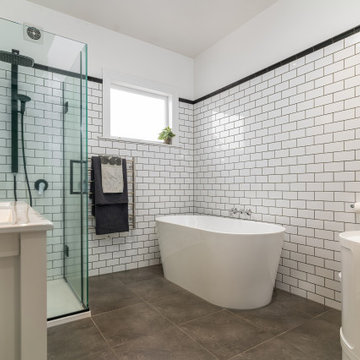
Idées déco pour une grande salle de bain moderne avec des portes de placard blanches, une baignoire indépendante, un espace douche bain, un carrelage blanc, des carreaux de céramique, un mur blanc, carreaux de ciment au sol, un lavabo suspendu, un sol marron, une cabine de douche à porte battante, un plan de toilette blanc, meuble double vasque, meuble-lavabo suspendu et boiseries.
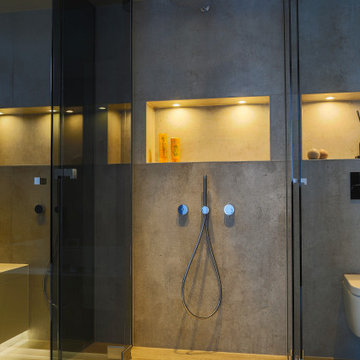
Großzügiges, offenes Wellnessbad mit Doppelwaschbecken von Falper und einem Hamam von Effe. Planung, Design und Lieferung durch acqua design - exklusive badkonzepte
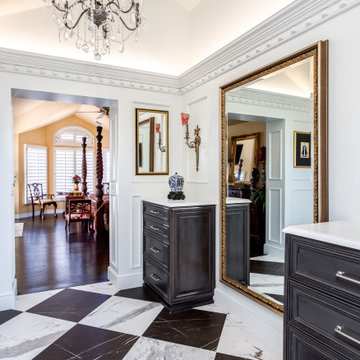
This gorgeous Main Bathroom starts with a sensational entryway a chandelier and black & white statement-making flooring. The first room is an expansive dressing room with a huge mirror that leads into the expansive main bath. The soaking tub is on a raised platform below shuttered windows allowing a ton of natural light as well as privacy. The giant shower is a show stopper with a seat and walk-in entry.
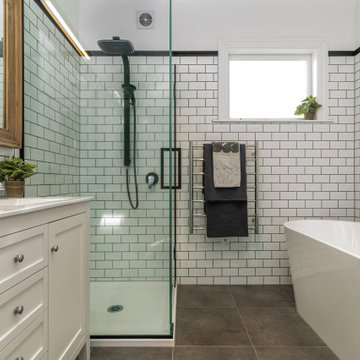
Exemple d'une grande salle de bain moderne avec des portes de placard blanches, une baignoire indépendante, un espace douche bain, un carrelage blanc, des carreaux de céramique, un mur blanc, carreaux de ciment au sol, un lavabo suspendu, un sol marron, une cabine de douche à porte battante, un plan de toilette blanc, meuble double vasque, meuble-lavabo suspendu et boiseries.
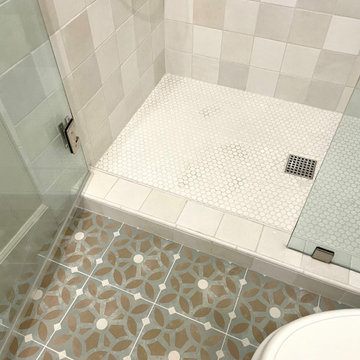
Our client was remodeling their master bathroom, and asked for a new vanity in this bathroom.....well once they saw their master coming to life, they asked for an entire remodel of this bathroom... We removed the tub to create a walk-in shower... added gorgeous tile, a double niche shampoo niche, and the fun floor tile....Classic, Timeless and Gorgeous.
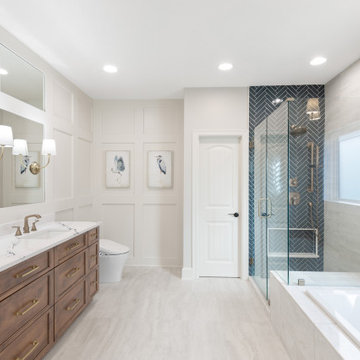
This traditional design style primary bath remodel features floor-to-ceiling wainscoting and a beautiful herringbone pattern tile shower with a niche and bench.
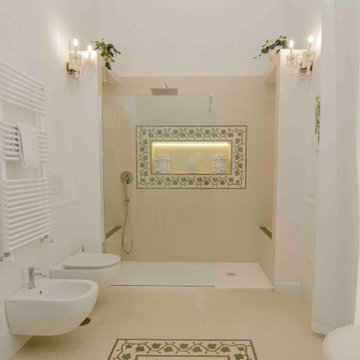
In linea con in palazzo settecentesco nel quale si trova, una sala da bagno dai colori caldi e dalle forme morbide, in dialogo costante con le preesistenze alle quali si ispira senza emulazioni.
L’intreccio di un tralcio d’edera decora la pavimentazione e il rivestimento in graniglia, e diventa protagonista della definizione dello spazio e fonte di ispirazione per la connotazione stilistica dell’intero ambiente.
Accessibile dalla camera da letto e dallo studio, la sala da bagno presenta tutti arredi realizzati su progetto, per meglio dialogare con il linguaggio stilistico della casa nel suo insieme. A completare l’opera, una poltroncina d’epoca ritappezzata ed un tendaggio ricamato a mano ispirato al tralcio d’edera.
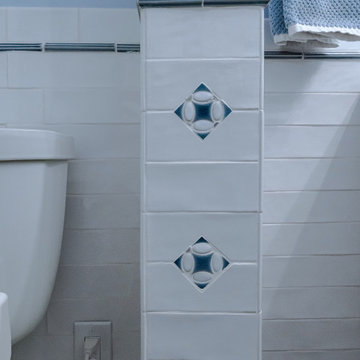
Idée de décoration pour une salle de bain tradition de taille moyenne pour enfant avec un placard à porte shaker, des portes de placard blanches, une baignoire en alcôve, un combiné douche/baignoire, WC séparés, un carrelage blanc, un carrelage métro, un mur bleu, carreaux de ciment au sol, un lavabo encastré, un plan de toilette en quartz modifié, un sol gris, une cabine de douche à porte coulissante, un plan de toilette gris, une niche, meuble simple vasque, meuble-lavabo encastré et boiseries.
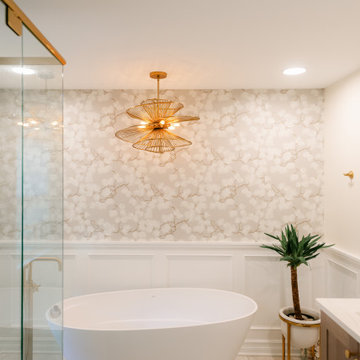
This original bathroom was very small, so we knocked out the wall between the bathroom and the closet and took over the entire space for the bathroom. We wanted it to feel light, bright and a place that they could unwind and relax in. We had wainscot put in to match the grand stairway and radiant heat flooring keeps the space nice and warm at night if someone needs to go to the bathroom. The tile gives it a beautiful look and the overall feeling is relaxing.
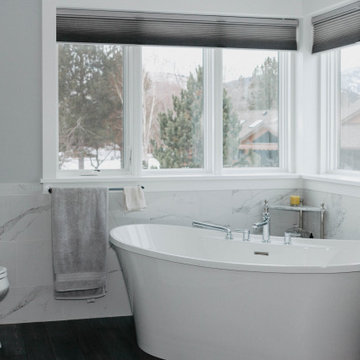
Master Bathroom with corner windows, glass shower enclosure and tile floors.
Cette image montre une salle de bain principale craftsman de taille moyenne avec un placard à porte plane, des portes de placard blanches, une baignoire indépendante, WC séparés, carreaux de ciment au sol, un plan de toilette en quartz, un sol noir, une cabine de douche à porte battante, un plan de toilette blanc, meuble-lavabo encastré et boiseries.
Cette image montre une salle de bain principale craftsman de taille moyenne avec un placard à porte plane, des portes de placard blanches, une baignoire indépendante, WC séparés, carreaux de ciment au sol, un plan de toilette en quartz, un sol noir, une cabine de douche à porte battante, un plan de toilette blanc, meuble-lavabo encastré et boiseries.
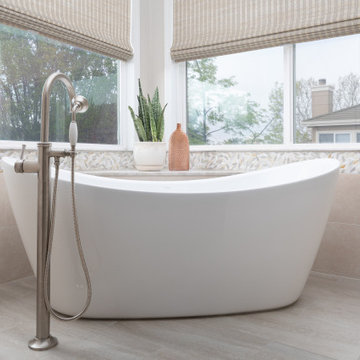
Tile:
Walls: Arona Series - Beige natural Rectified filed Tiles
Accent: Foliage Grande - Linen
Accent: Opus - Smoke Honed Baccello
Satin nickel Finishes
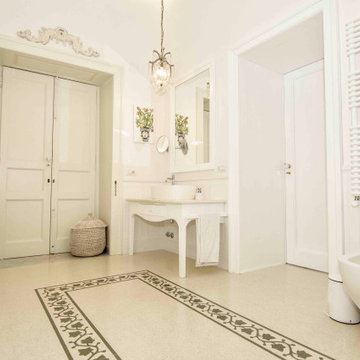
In linea con in palazzo settecentesco nel quale si trova, una sala da bagno dai colori caldi e dalle forme morbide, in dialogo costante con le preesistenze alle quali si ispira senza emulazioni.
L’intreccio di un tralcio d’edera decora la pavimentazione e il rivestimento in graniglia, e diventa protagonista della definizione dello spazio e fonte di ispirazione per la connotazione stilistica dell’intero ambiente.
Accessibile dalla camera da letto e dallo studio, la sala da bagno presenta tutti arredi realizzati su progetto, per meglio dialogare con il linguaggio stilistico della casa nel suo insieme. A completare l’opera, una poltroncina d’epoca ritappezzata ed un tendaggio ricamato a mano ispirato al tralcio d’edera.
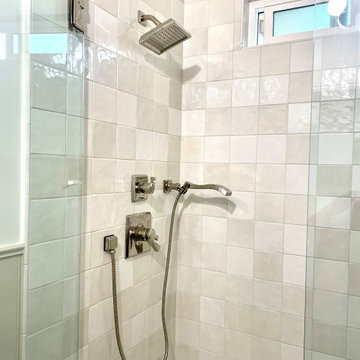
Our client was remodeling their master bathroom, and asked for a new vanity in this bathroom.....well once they saw their master coming to life, they asked for an entire remodel of this bathroom... We removed the tub to create a walk-in shower... added gorgeous tile, a double niche shampoo niche, and the fun floor tile....Classic, Timeless and Gorgeous.
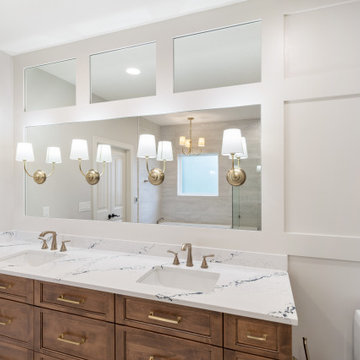
This traditional design style primary bath remodel features floor-to-ceiling wainscoting and a beautiful herringbone pattern tile shower with a niche and bench.
Idées déco de salles de bain avec carreaux de ciment au sol et boiseries
3