Idées déco de salles de bain avec carreaux de ciment au sol et boiseries
Trier par :
Budget
Trier par:Populaires du jour
61 - 80 sur 146 photos
1 sur 3
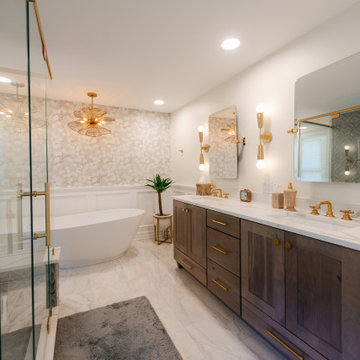
This original bathroom was very small, so we knocked out the wall between the bathroom and the closet and took over the entire space for the bathroom. We wanted it to feel light, bright and a place that they could unwind and relax in. We had wainscot put in to match the grand stairway and radiant heat flooring keeps the space nice and warm at night if someone needs to go to the bathroom. The tile gives it a beautiful look and the overall feeling is relaxing.
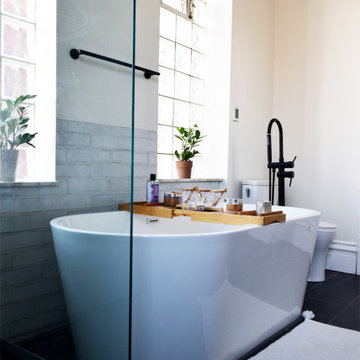
We did a full renovation update to this bathroom. We redid all the tile to have a back splash for the tub and run into the shower. We extended the Shower to be larger and added a glass partition between the shower and the tub. The tub is an acrylic soaking tub with a floor mounted, free standing faucet with hand held. We added heated flooring under the floor tile for cold Pittsburgh winters. The vanities are 30" vanities that we separated for a "his and hers" station with shelving in between.
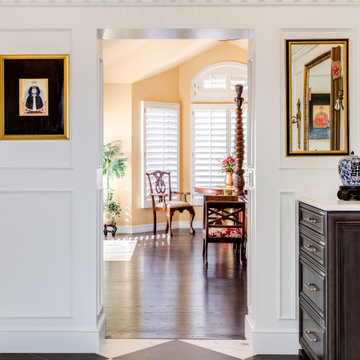
This gorgeous Main Bathroom starts with a sensational entryway a chandelier and black & white statement-making flooring. The first room is an expansive dressing room with a huge mirror that leads into the expansive main bath. The soaking tub is on a raised platform below shuttered windows allowing a ton of natural light as well as privacy. The giant shower is a show stopper with a seat and walk-in entry.
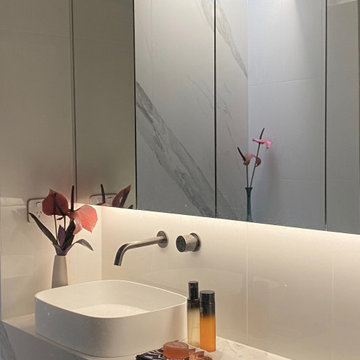
A beautiful, light filled space was created using Dekton 'Opera' compact surface to clad the vanity bench top and the bath hob and feature wall. Extra storage was created with a full ceiling height, mirrored shaving cabinet.
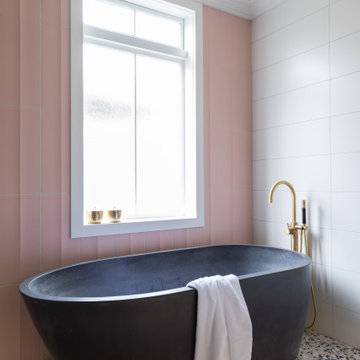
Cette image montre une petite salle de bain design en bois foncé pour enfant avec un placard en trompe-l'oeil, une baignoire indépendante, un espace douche bain, WC suspendus, un carrelage rose, des carreaux de céramique, un mur rose, carreaux de ciment au sol, un lavabo encastré, un plan de toilette en quartz modifié, un sol multicolore, une cabine de douche à porte battante, un plan de toilette gris, une niche, meuble simple vasque, meuble-lavabo suspendu, poutres apparentes et boiseries.
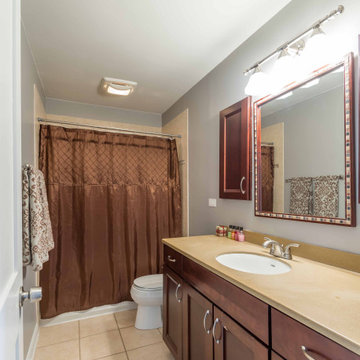
Exemple d'une salle de bain beige et blanche chic de taille moyenne avec meuble-lavabo suspendu, un placard avec porte à panneau encastré, des portes de placard marrons, une baignoire indépendante, un combiné douche/baignoire, WC à poser, un carrelage beige, des carreaux de céramique, un mur gris, carreaux de ciment au sol, un lavabo posé, un plan de toilette en onyx, un sol marron, une cabine de douche avec un rideau, un plan de toilette beige, meuble simple vasque, un plafond en papier peint et boiseries.
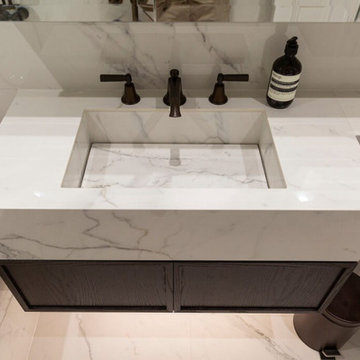
This modern bathroom, featuring an integrated vanity, emanates a soothing atmosphere. The calming ambiance is accentuated by the choice of tiles, creating a harmonious and tranquil environment. The thoughtful design elements contribute to a contemporary and serene bathroom space.
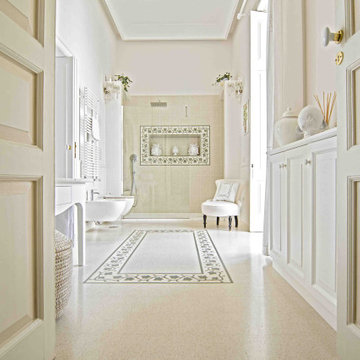
In linea con in palazzo settecentesco nel quale si trova, una sala da bagno dai colori caldi e dalle forme morbide, in dialogo costante con le preesistenze alle quali si ispira senza emulazioni.
L’intreccio di un tralcio d’edera decora la pavimentazione e il rivestimento in graniglia, e diventa protagonista della definizione dello spazio e fonte di ispirazione per la connotazione stilistica dell’intero ambiente.
Accessibile dalla camera da letto e dallo studio, la sala da bagno presenta tutti arredi realizzati su progetto, per meglio dialogare con il linguaggio stilistico della casa nel suo insieme. A completare l’opera, una poltroncina d’epoca ritappezzata ed un tendaggio ricamato a mano ispirato al tralcio d’edera.
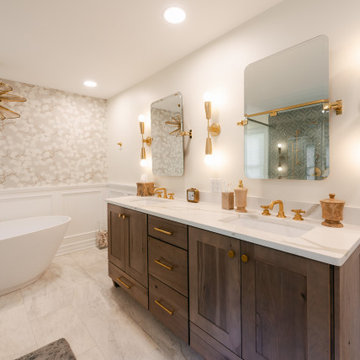
This original bathroom was very small, so we knocked out the wall between the bathroom and the closet and took over the entire space for the bathroom. We wanted it to feel light, bright and a place that they could unwind and relax in. We had wainscot put in to match the grand stairway and radiant heat flooring keeps the space nice and warm at night if someone needs to go to the bathroom. The tile gives it a beautiful look and the overall feeling is relaxing.
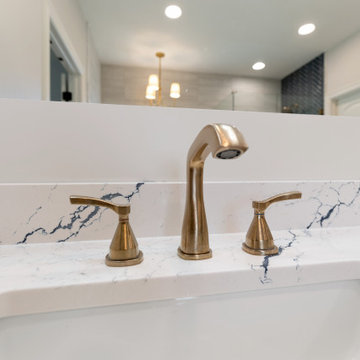
This traditional design style primary bath remodel features floor-to-ceiling wainscoting and a beautiful herringbone pattern tile shower with a niche and bench.
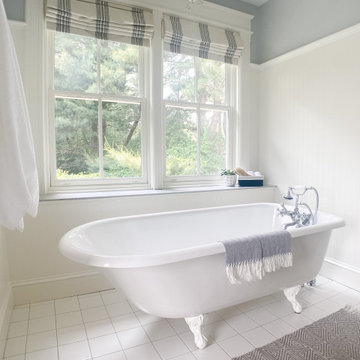
Aménagement d'une salle de bain principale campagne de taille moyenne avec une baignoire sur pieds, un mur gris, carreaux de ciment au sol, un sol blanc et boiseries.
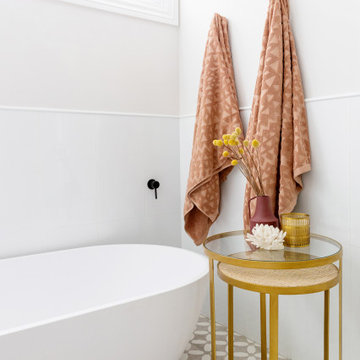
Idées déco pour une salle de bain principale et beige et blanche bord de mer de taille moyenne avec un placard à porte shaker, des portes de placard blanches, une baignoire indépendante, une douche ouverte, un carrelage blanc, un mur beige, carreaux de ciment au sol, un plan de toilette en quartz modifié, un sol gris, un plan de toilette blanc, du carrelage bicolore, meuble double vasque, meuble-lavabo sur pied et boiseries.
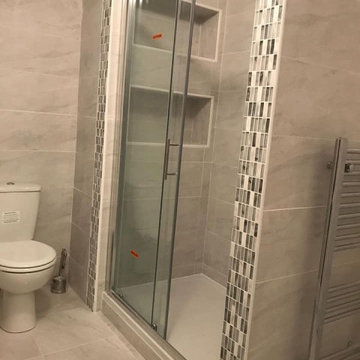
After - Full bathroom renovation.
Everything specified by the client carried out;
- New stud and partition walls
- New shower
- Tiled walls
- Tiled floors
- Newly installed white and sanitary ware
- Heated Towel rails
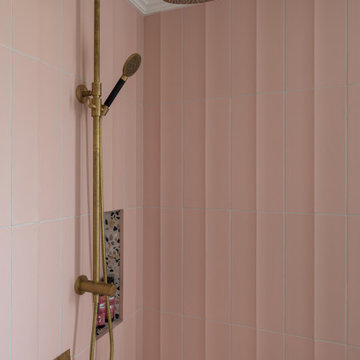
Aménagement d'une petite salle de bain contemporaine en bois foncé pour enfant avec un placard en trompe-l'oeil, une baignoire indépendante, un espace douche bain, WC suspendus, un carrelage rose, des carreaux de céramique, un mur rose, carreaux de ciment au sol, un lavabo encastré, un plan de toilette en quartz modifié, un sol multicolore, une cabine de douche à porte battante, un plan de toilette gris, une niche, meuble simple vasque, meuble-lavabo suspendu, poutres apparentes et boiseries.
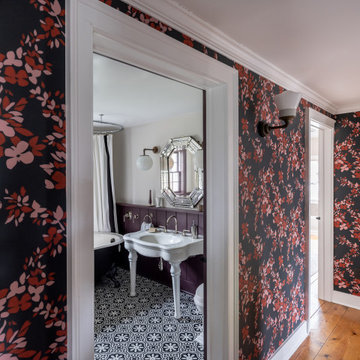
Renovation of Bathroom, use of Waterworks, Kohler and antiques
Idée de décoration pour une salle de bain victorienne de taille moyenne pour enfant avec une baignoire indépendante, un combiné douche/baignoire, WC séparés, un mur multicolore, carreaux de ciment au sol, un lavabo de ferme, un sol multicolore, une cabine de douche avec un rideau, meuble simple vasque et boiseries.
Idée de décoration pour une salle de bain victorienne de taille moyenne pour enfant avec une baignoire indépendante, un combiné douche/baignoire, WC séparés, un mur multicolore, carreaux de ciment au sol, un lavabo de ferme, un sol multicolore, une cabine de douche avec un rideau, meuble simple vasque et boiseries.
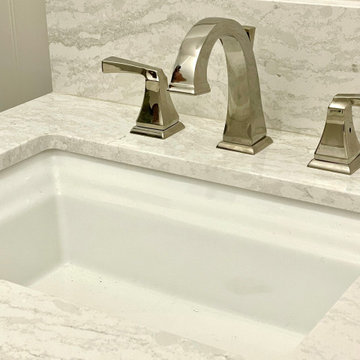
Our client was remodeling their master bathroom, and asked for a new vanity in this bathroom.....well once they saw their master coming to life, they asked for an entire remodel of this bathroom... We removed the tub to create a walk-in shower... added gorgeous tile, a double niche shampoo niche, and the fun floor tile....Classic, Timeless and Gorgeous.
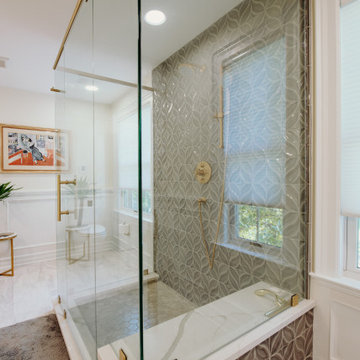
This original bathroom was very small, so we knocked out the wall between the bathroom and the closet and took over the entire space for the bathroom. We wanted it to feel light, bright and a place that they could unwind and relax in. We had wainscot put in to match the grand stairway and radiant heat flooring keeps the space nice and warm at night if someone needs to go to the bathroom. The tile gives it a beautiful look and the overall feeling is relaxing.
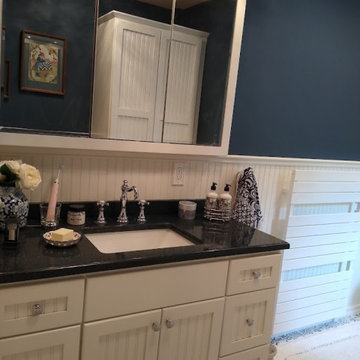
Exemple d'une salle de bain chic de taille moyenne avec un placard à porte shaker, des portes de placard blanches, un bain bouillonnant, un carrelage blanc, des carreaux de porcelaine, un lavabo encastré, un plan de toilette en quartz modifié, une cabine de douche avec un rideau, un plan de toilette bleu, meuble simple vasque, meuble-lavabo sur pied, un bidet, un mur bleu, carreaux de ciment au sol, un sol blanc, une niche et boiseries.
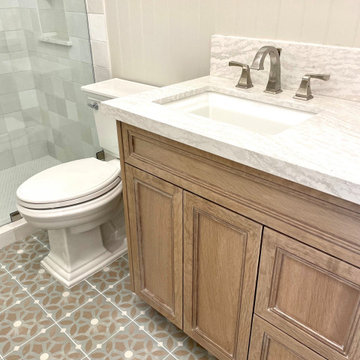
Our client was remodeling their master bathroom, and asked for a new vanity in this bathroom.....well once they saw their master coming to life, they asked for an entire remodel of this bathroom... We removed the tub to create a walk-in shower... added gorgeous tile, a double niche shampoo niche, and the fun floor tile....Classic, Timeless and Gorgeous.
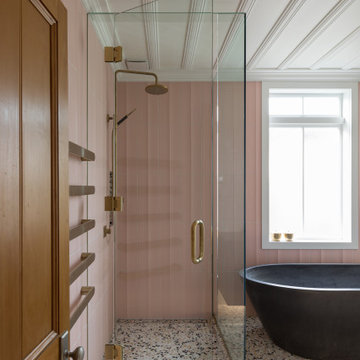
Idée de décoration pour une petite salle de bain design en bois foncé pour enfant avec un placard en trompe-l'oeil, une baignoire indépendante, un espace douche bain, WC suspendus, un carrelage rose, des carreaux de céramique, un mur rose, carreaux de ciment au sol, un lavabo encastré, un plan de toilette en quartz modifié, un sol multicolore, une cabine de douche à porte battante, un plan de toilette gris, une niche, meuble simple vasque, meuble-lavabo suspendu, poutres apparentes et boiseries.
Idées déco de salles de bain avec carreaux de ciment au sol et boiseries
4