Idées déco de salles de bain avec carreaux de ciment au sol et un plan de toilette en quartz
Trier par :
Budget
Trier par:Populaires du jour
121 - 140 sur 907 photos
1 sur 3
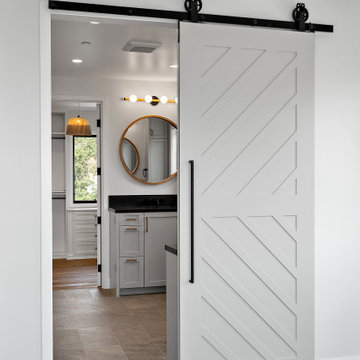
Every remodeling project presents its own unique challenges. This client’s original remodel vision was to replace an outdated kitchen, optimize ocean views with new decking and windows, updated the mother-in-law’s suite, and add a new loft. But all this changed one historic day when the Woolsey Fire swept through Malibu in November 2018 and leveled this neighborhood, including our remodel, which was underway.
Shifting to a ground-up design-build project, the JRP team worked closely with the homeowners through every step of designing, permitting, and building their new home. As avid horse owners, the redesign inspiration started with their love of rustic farmhouses and through the design process, turned into a more refined modern farmhouse reflected in the clean lines of white batten siding, and dark bronze metal roofing.
Starting from scratch, the interior spaces were repositioned to take advantage of the ocean views from all the bedrooms, kitchen, and open living spaces. The kitchen features a stacked chiseled edge granite island with cement pendant fixtures and rugged concrete-look perimeter countertops. The tongue and groove ceiling is repeated on the stove hood for a perfectly coordinated style. A herringbone tile pattern lends visual contrast to the cooking area. The generous double-section kitchen sink features side-by-side faucets.
Bi-fold doors and windows provide unobstructed sweeping views of the natural mountainside and ocean views. Opening the windows creates a perfect pass-through from the kitchen to outdoor entertaining. The expansive wrap-around decking creates the ideal space to gather for conversation and outdoor dining or soak in the California sunshine and the remarkable Pacific Ocean views.
Photographer: Andrew Orozco
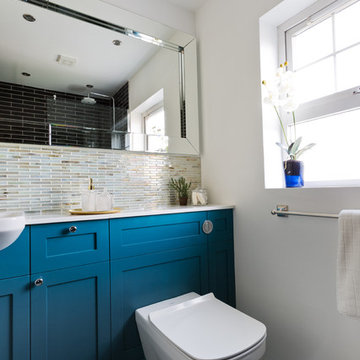
Idée de décoration pour une petite salle d'eau design avec un placard avec porte à panneau encastré, des portes de placard bleues, une douche ouverte, WC à poser, un carrelage noir, un carrelage métro, un mur blanc, carreaux de ciment au sol, un lavabo posé, un plan de toilette en quartz, un sol multicolore, aucune cabine et un plan de toilette blanc.
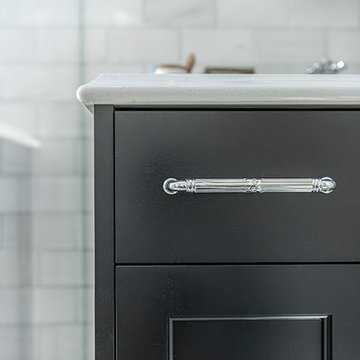
Exemple d'une salle d'eau chic de taille moyenne avec des portes de placard noires, une douche d'angle, WC à poser, un carrelage gris, un carrelage de pierre, un mur gris, carreaux de ciment au sol, un lavabo encastré, un plan de toilette en quartz, un sol bleu et une cabine de douche à porte battante.
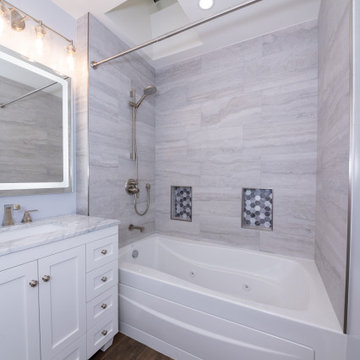
Idée de décoration pour une salle d'eau minimaliste de taille moyenne avec un placard à porte plane, des portes de placard blanches, un bain bouillonnant, un combiné douche/baignoire, WC à poser, un carrelage gris, des carreaux de porcelaine, un mur gris, carreaux de ciment au sol, un lavabo encastré, un plan de toilette en quartz, un sol marron, une cabine de douche avec un rideau, un plan de toilette gris, une niche, meuble simple vasque, meuble-lavabo encastré et un plafond décaissé.
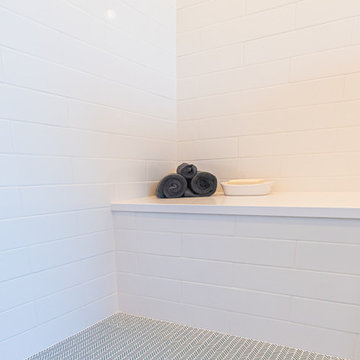
After renovating their neutrally styled master bath Gardner/Fox helped their clients create this farmhouse-inspired master bathroom, with subtle modern undertones. The original room was dominated by a seldom-used soaking tub and shower stall. Now, the master bathroom includes a glass-enclosed shower, custom walnut double vanity, make-up vanity, linen storage, and a private toilet room.

Cette photo montre une salle d'eau chic de taille moyenne avec un placard à porte shaker, des portes de placards vertess, une baignoire en alcôve, un combiné douche/baignoire, WC à poser, un carrelage blanc, un carrelage métro, un mur blanc, carreaux de ciment au sol, un lavabo encastré, un plan de toilette en quartz, un sol blanc, une cabine de douche avec un rideau et un plan de toilette blanc.
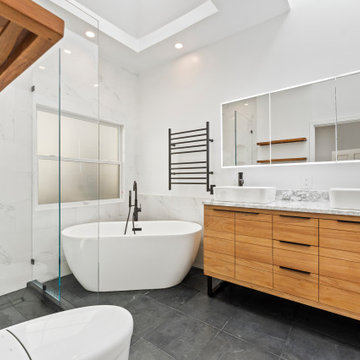
Modern look – Full bathroom remodel
Réalisation d'une grande salle de bain principale minimaliste en bois brun avec un placard à porte plane, une baignoire indépendante, une douche d'angle, WC à poser, un carrelage blanc, des carreaux de céramique, un mur blanc, carreaux de ciment au sol, une vasque, un plan de toilette en quartz, un sol noir, un plan de toilette blanc, meuble double vasque et meuble-lavabo encastré.
Réalisation d'une grande salle de bain principale minimaliste en bois brun avec un placard à porte plane, une baignoire indépendante, une douche d'angle, WC à poser, un carrelage blanc, des carreaux de céramique, un mur blanc, carreaux de ciment au sol, une vasque, un plan de toilette en quartz, un sol noir, un plan de toilette blanc, meuble double vasque et meuble-lavabo encastré.
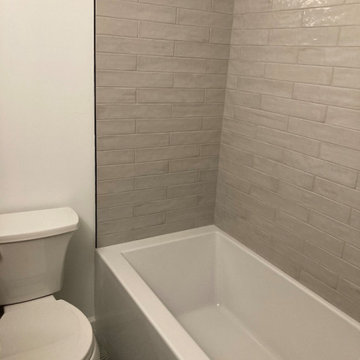
Compact Bathroom customized with space saving shelves. The theme is grey and black. Includes Custom Shelving to match the Grey Vanity with a Carrara A Vanity Top, a Black Vigo Single Hole Faucet and a Round Black Mirror. Dive right into this 32"x60" deep soaking Tub by Kohler with Grey Distressed tile and Black Shower Fixtures by Delta. This Tub/Shower stall also includes 2 grey corner shelves for all your Soaps, Shampoos and Conditioners.
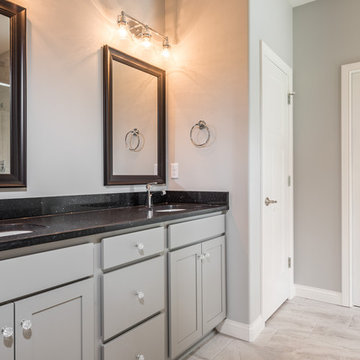
Cette image montre une grande salle de bain principale craftsman avec des portes de placard grises, une douche double, WC séparés, un mur gris, carreaux de ciment au sol, un lavabo encastré, un plan de toilette en quartz, un sol gris, une cabine de douche à porte battante et un plan de toilette noir.
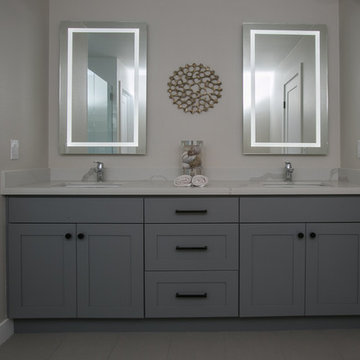
Idée de décoration pour une grande douche en alcôve principale minimaliste avec un placard à porte shaker, des portes de placard grises, un carrelage blanc, des carreaux de céramique, un plan de toilette en quartz, une cabine de douche à porte battante, un lavabo encastré, carreaux de ciment au sol et un sol gris.

Our clients wanted to add on to their 1950's ranch house, but weren't sure whether to go up or out. We convinced them to go out, adding a Primary Suite addition with bathroom, walk-in closet, and spacious Bedroom with vaulted ceiling. To connect the addition with the main house, we provided plenty of light and a built-in bookshelf with detailed pendant at the end of the hall. The clients' style was decidedly peaceful, so we created a wet-room with green glass tile, a door to a small private garden, and a large fir slider door from the bedroom to a spacious deck. We also used Yakisugi siding on the exterior, adding depth and warmth to the addition. Our clients love using the tub while looking out on their private paradise!
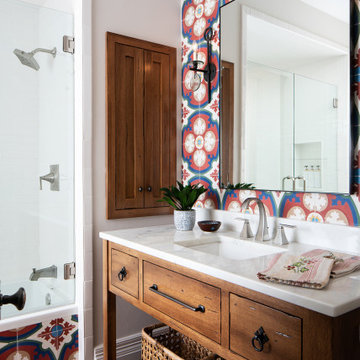
We plastered the walls and ceilings throughout this expansive Hill Country home for Baxter Design Group. The plastering and the custom stained beams and woodwork throughout give this home an authentic Old World vibe.
Guest Bath featuring encaustic cement tile with plaster walls.
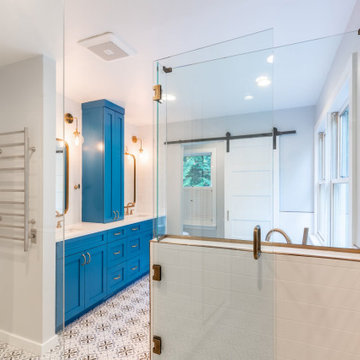
We are proud to complete another state of the art Mid-Century master bathroom remodel | this project included heated floors, free-standing tub, extra-large shower with a bench, custom blue cabinets and white quartz counter-top, white subway tile with large decorative wall accent, Pattern floors and all finished with Antique brass fixtures and trim - we love making dreams come true!
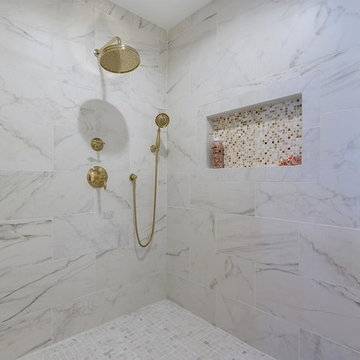
Guest Bathroom
Exemple d'une grande salle de bain principale chic avec un placard avec porte à panneau surélevé, des portes de placard blanches, une baignoire sur pieds, une douche ouverte, WC séparés, un carrelage blanc, du carrelage en marbre, un mur beige, carreaux de ciment au sol, un lavabo encastré, un plan de toilette en quartz, un sol blanc, aucune cabine et un plan de toilette blanc.
Exemple d'une grande salle de bain principale chic avec un placard avec porte à panneau surélevé, des portes de placard blanches, une baignoire sur pieds, une douche ouverte, WC séparés, un carrelage blanc, du carrelage en marbre, un mur beige, carreaux de ciment au sol, un lavabo encastré, un plan de toilette en quartz, un sol blanc, aucune cabine et un plan de toilette blanc.
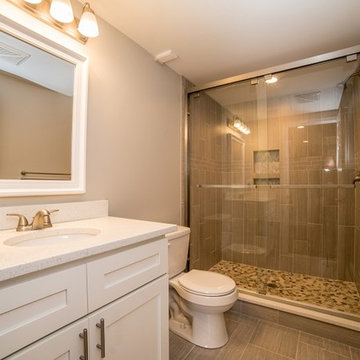
Aménagement d'une salle de bain moderne avec un placard à porte plane, des portes de placard blanches, une douche ouverte, WC à poser, des carreaux de béton, carreaux de ciment au sol, un lavabo encastré, un plan de toilette en quartz, un sol gris, une cabine de douche à porte coulissante et un plan de toilette blanc.
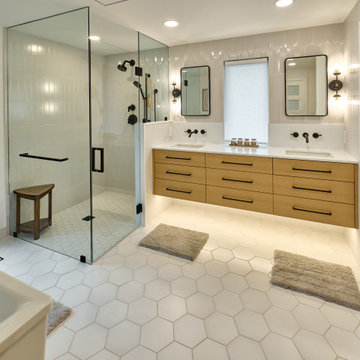
Master suite bathroom featuring white oak custom cabinetry, linen storage, and a pull-out laundry hamper. Separate water closet, white hex tile flooring transition to wood flooring into master bedroom. White quartz countertop, black fixtures, and a large free-standing soaking tub.
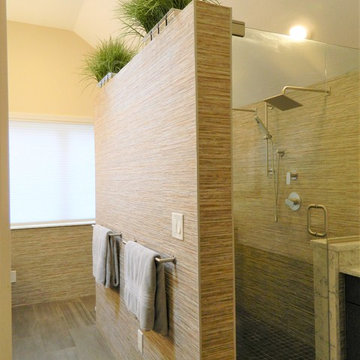
Idée de décoration pour une grande salle de bain principale design avec un placard à porte plane, des portes de placard grises, une douche double, un carrelage beige, un mur beige, carreaux de ciment au sol, un lavabo encastré, un plan de toilette en quartz, un sol beige, une cabine de douche à porte battante et un plan de toilette blanc.
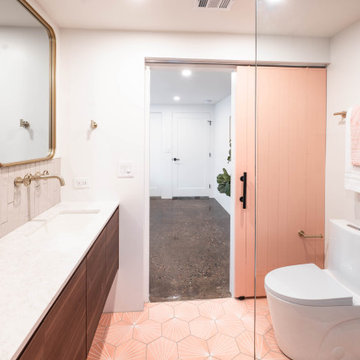
Aménagement d'une salle de bain principale moderne en bois foncé de taille moyenne avec un placard à porte plane, une douche ouverte, WC à poser, un carrelage beige, des carreaux de céramique, un mur blanc, carreaux de ciment au sol, un lavabo encastré, un plan de toilette en quartz, un sol rose, aucune cabine, un plan de toilette blanc, meuble double vasque et meuble-lavabo suspendu.
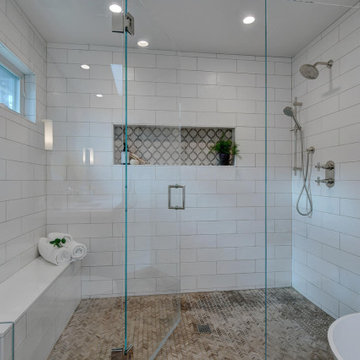
In the ensuite bathroom, a pair of frameless mirrors hang above a handsome double vanity, a lavish hinged glass enclosure with convenient built in bench, and freestanding tub prove that this bright and glamorous master bath was designed to pamper.
The real showstopper is the dramatic mosaic backsplash, intricate and stunning, full of texture and screaming sophistication. Creamy neutral toned floor tile, laid in a herringbone pattern, classic subway shower wall tile, crisp quartz countertop and posh hardware create the ultimate retreat.
Budget analysis and project development by: May Construction
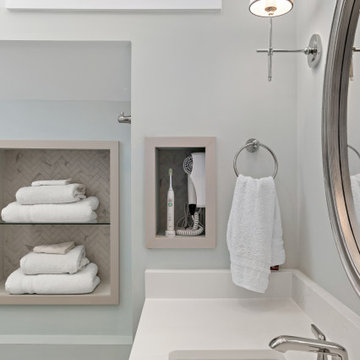
Custom Bathroom Design with steam shower
Aménagement d'une petite douche en alcôve moderne pour enfant avec un placard à porte plane, WC séparés, des carreaux de béton, carreaux de ciment au sol, une vasque, un plan de toilette en quartz, une cabine de douche à porte battante, un banc de douche, meuble simple vasque et meuble-lavabo encastré.
Aménagement d'une petite douche en alcôve moderne pour enfant avec un placard à porte plane, WC séparés, des carreaux de béton, carreaux de ciment au sol, une vasque, un plan de toilette en quartz, une cabine de douche à porte battante, un banc de douche, meuble simple vasque et meuble-lavabo encastré.
Idées déco de salles de bain avec carreaux de ciment au sol et un plan de toilette en quartz
7