Idées déco de salles de bain avec carreaux de ciment au sol et un plan de toilette en quartz
Trier par :
Budget
Trier par:Populaires du jour
161 - 180 sur 907 photos
1 sur 3
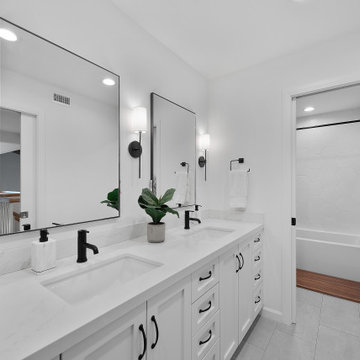
Unique opportunity to live your best life in this architectural home. Ideally nestled at the end of a serene cul-de-sac and perfectly situated at the top of a knoll with sweeping mountain, treetop, and sunset views- some of the best in all of Westlake Village! Enter through the sleek mahogany glass door and feel the awe of the grand two story great room with wood-clad vaulted ceilings, dual-sided gas fireplace, custom windows w/motorized blinds, and gleaming hardwood floors. Enjoy luxurious amenities inside this organic flowing floorplan boasting a cozy den, dream kitchen, comfortable dining area, and a masterpiece entertainers yard. Lounge around in the high-end professionally designed outdoor spaces featuring: quality craftsmanship wood fencing, drought tolerant lush landscape and artificial grass, sleek modern hardscape with strategic landscape lighting, built in BBQ island w/ plenty of bar seating and Lynx Pro-Sear Rotisserie Grill, refrigerator, and custom storage, custom designed stone gas firepit, attached post & beam pergola ready for stargazing, cafe lights, and various calming water features—All working together to create a harmoniously serene outdoor living space while simultaneously enjoying 180' views! Lush grassy side yard w/ privacy hedges, playground space and room for a farm to table garden! Open concept luxe kitchen w/SS appliances incl Thermador gas cooktop/hood, Bosch dual ovens, Bosch dishwasher, built in smart microwave, garden casement window, customized maple cabinetry, updated Taj Mahal quartzite island with breakfast bar, and the quintessential built-in coffee/bar station with appliance storage! One bedroom and full bath downstairs with stone flooring and counter. Three upstairs bedrooms, an office/gym, and massive bonus room (with potential for separate living quarters). The two generously sized bedrooms with ample storage and views have access to a fully upgraded sumptuous designer bathroom! The gym/office boasts glass French doors, wood-clad vaulted ceiling + treetop views. The permitted bonus room is a rare unique find and has potential for possible separate living quarters. Bonus Room has a separate entrance with a private staircase, awe-inspiring picture windows, wood-clad ceilings, surround-sound speakers, ceiling fans, wet bar w/fridge, granite counters, under-counter lights, and a built in window seat w/storage. Oversized master suite boasts gorgeous natural light, endless views, lounge area, his/hers walk-in closets, and a rustic spa-like master bath featuring a walk-in shower w/dual heads, frameless glass door + slate flooring. Maple dual sink vanity w/black granite, modern brushed nickel fixtures, sleek lighting, W/C! Ultra efficient laundry room with laundry shoot connecting from upstairs, SS sink, waterfall quartz counters, and built in desk for hobby or work + a picturesque casement window looking out to a private grassy area. Stay organized with the tastefully handcrafted mudroom bench, hooks, shelving and ample storage just off the direct 2 car garage! Nearby the Village Homes clubhouse, tennis & pickle ball courts, ample poolside lounge chairs, tables, and umbrellas, full-sized pool for free swimming and laps, an oversized children's pool perfect for entertaining the kids and guests, complete with lifeguards on duty and a wonderful place to meet your Village Homes neighbors. Nearby parks, schools, shops, hiking, lake, beaches, and more. Live an intentionally inspired life at 2228 Knollcrest — a sprawling architectural gem!

Chris Snook
Idée de décoration pour une petite salle de bain design pour enfant avec un placard à porte plane, des portes de placard blanches, un carrelage beige, des carreaux de béton, un mur beige, carreaux de ciment au sol, un plan de toilette en quartz, un sol beige et une vasque.
Idée de décoration pour une petite salle de bain design pour enfant avec un placard à porte plane, des portes de placard blanches, un carrelage beige, des carreaux de béton, un mur beige, carreaux de ciment au sol, un plan de toilette en quartz, un sol beige et une vasque.
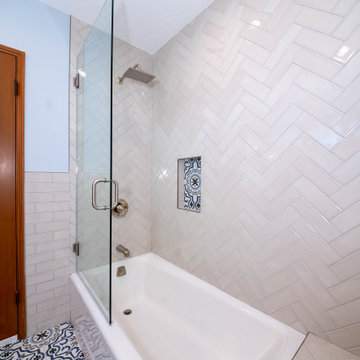
Bathroom remodeling by American Home Improvement
Cette photo montre une salle d'eau moderne de taille moyenne avec un placard avec porte à panneau surélevé, des portes de placard grises, une baignoire d'angle, un combiné douche/baignoire, WC à poser, un carrelage blanc, un carrelage métro, un mur blanc, carreaux de ciment au sol, un lavabo encastré, un plan de toilette en quartz, un sol multicolore, une cabine de douche à porte battante, un plan de toilette blanc, une niche, meuble simple vasque et meuble-lavabo encastré.
Cette photo montre une salle d'eau moderne de taille moyenne avec un placard avec porte à panneau surélevé, des portes de placard grises, une baignoire d'angle, un combiné douche/baignoire, WC à poser, un carrelage blanc, un carrelage métro, un mur blanc, carreaux de ciment au sol, un lavabo encastré, un plan de toilette en quartz, un sol multicolore, une cabine de douche à porte battante, un plan de toilette blanc, une niche, meuble simple vasque et meuble-lavabo encastré.
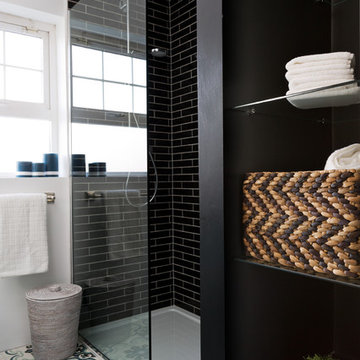
Idées déco pour une petite salle d'eau contemporaine avec un placard avec porte à panneau encastré, des portes de placard bleues, une douche ouverte, WC à poser, un carrelage noir, un carrelage métro, un mur blanc, carreaux de ciment au sol, un lavabo posé, un plan de toilette en quartz, un sol multicolore, aucune cabine et un plan de toilette blanc.
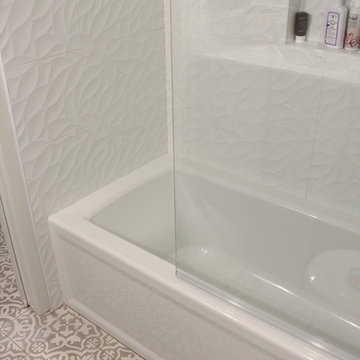
Madison Stoa Photography
Inspiration pour une salle de bain principale traditionnelle en bois foncé de taille moyenne avec un placard à porte shaker, une baignoire en alcôve, un combiné douche/baignoire, WC séparés, un carrelage blanc, des carreaux de porcelaine, un mur gris, carreaux de ciment au sol, un lavabo intégré, un plan de toilette en quartz, un sol gris et aucune cabine.
Inspiration pour une salle de bain principale traditionnelle en bois foncé de taille moyenne avec un placard à porte shaker, une baignoire en alcôve, un combiné douche/baignoire, WC séparés, un carrelage blanc, des carreaux de porcelaine, un mur gris, carreaux de ciment au sol, un lavabo intégré, un plan de toilette en quartz, un sol gris et aucune cabine.
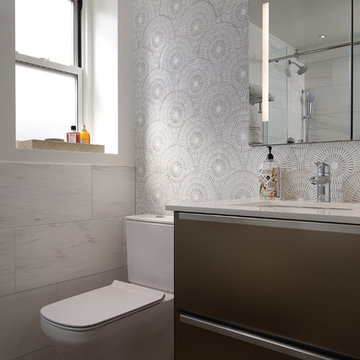
Pay attention to the wallpaper pattern in this bathroom. Typically, in toilets and bathrooms, monotonous wallpaper with one color is used. Our interior designers decided to change this traditional idea of the bathroom by adding liveliness and energy to its interior with the help of small wallpaper patterns.
Despite the small window, the bathroom does not look dark and cramped thanks to the mirrored surfaces, the dominant white color, as well as the large free space.
Make your home interior better than this one along with our talented interior designers!
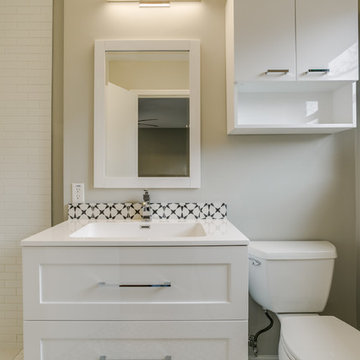
Mid century charmer made modern in East Dallas. Main bathroom revival with modern fixtures.
Cette image montre une petite salle de bain principale minimaliste avec un placard à porte shaker, des portes de placard blanches, une douche ouverte, un carrelage noir et blanc, des carreaux de béton, un mur gris, carreaux de ciment au sol et un plan de toilette en quartz.
Cette image montre une petite salle de bain principale minimaliste avec un placard à porte shaker, des portes de placard blanches, une douche ouverte, un carrelage noir et blanc, des carreaux de béton, un mur gris, carreaux de ciment au sol et un plan de toilette en quartz.
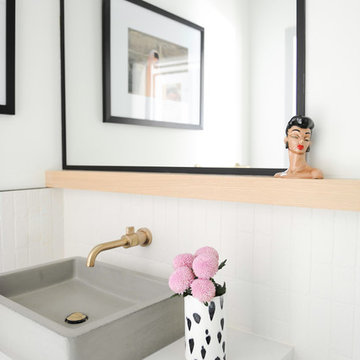
Cette image montre une salle d'eau bohème en bois clair de taille moyenne avec un placard à porte plane, une baignoire en alcôve, un combiné douche/baignoire, WC à poser, un mur blanc, carreaux de ciment au sol, une vasque, un plan de toilette en quartz, un sol multicolore, aucune cabine et un plan de toilette blanc.
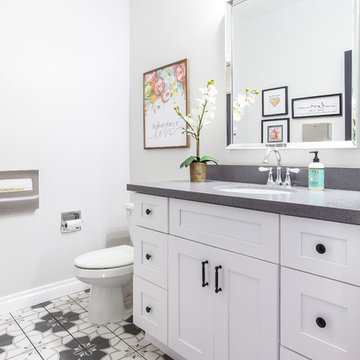
Farmhouse bathroom renovation
Aménagement d'une salle de bain campagne avec un placard à porte shaker, des portes de placard blanches, un carrelage gris, carreaux de ciment au sol et un plan de toilette en quartz.
Aménagement d'une salle de bain campagne avec un placard à porte shaker, des portes de placard blanches, un carrelage gris, carreaux de ciment au sol et un plan de toilette en quartz.
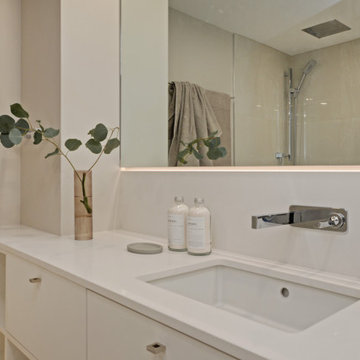
Réalisation d'une salle de bain design de taille moyenne avec un placard à porte plane, des portes de placard blanches, une baignoire indépendante, une douche d'angle, WC à poser, un carrelage beige, un carrelage de pierre, un mur blanc, carreaux de ciment au sol, un lavabo encastré, un plan de toilette en quartz, un sol blanc, une cabine de douche à porte battante, un plan de toilette blanc, une niche, meuble simple vasque et meuble-lavabo suspendu.
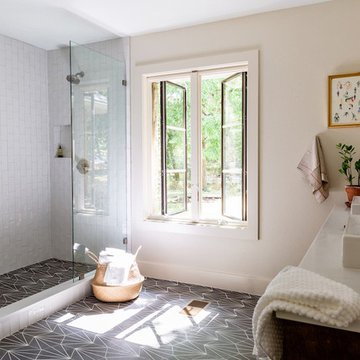
Photography: Jen Burner Photography
Aménagement d'une grande salle de bain principale classique en bois brun avec un placard en trompe-l'oeil, une douche double, un carrelage blanc, des carreaux de céramique, un mur blanc, carreaux de ciment au sol, une vasque, un plan de toilette en quartz, un sol gris, aucune cabine et un plan de toilette blanc.
Aménagement d'une grande salle de bain principale classique en bois brun avec un placard en trompe-l'oeil, une douche double, un carrelage blanc, des carreaux de céramique, un mur blanc, carreaux de ciment au sol, une vasque, un plan de toilette en quartz, un sol gris, aucune cabine et un plan de toilette blanc.
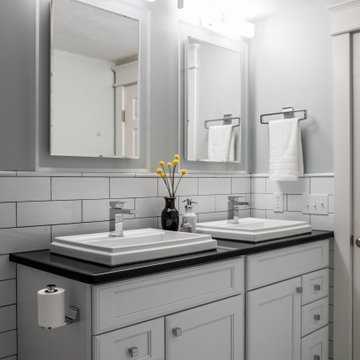
The sophisticated contrast of black and white shines in this Jamestown, RI bathroom remodel. The white subway tile walls are accented with black grout and complimented by the 8x8 black and white patterned floor and niche tiles. The shower and faucet fittings are from Kohler in the Loure and Honesty collections. The vanity is custom from Kraftmaid Cabinetry in Dove White. The lavatory sinks are the Tresham collection from Kohler in white.
Builder: Sea Coast Builders LLC
Tile Installation: Pristine Custom Ceramics
Photography by Erin Little
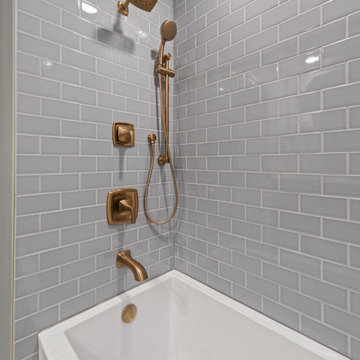
Idées déco pour une salle de bain classique de taille moyenne pour enfant avec un placard à porte shaker, des portes de placard grises, une baignoire en alcôve, un combiné douche/baignoire, WC séparés, un carrelage bleu, un carrelage métro, un mur gris, carreaux de ciment au sol, un lavabo encastré, un plan de toilette en quartz, un sol blanc, une cabine de douche avec un rideau, un plan de toilette blanc, meuble double vasque et meuble-lavabo sur pied.
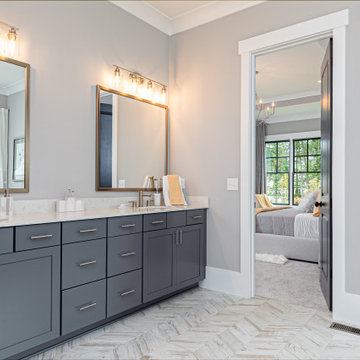
Owners bathroom
Cette image montre une salle de bain principale craftsman de taille moyenne avec un placard à porte shaker, des portes de placard grises, une baignoire indépendante, une douche d'angle, un carrelage blanc, des carreaux de céramique, un mur gris, carreaux de ciment au sol, un lavabo posé, un plan de toilette en quartz, un sol multicolore, un plan de toilette blanc, buanderie, meuble double vasque et meuble-lavabo encastré.
Cette image montre une salle de bain principale craftsman de taille moyenne avec un placard à porte shaker, des portes de placard grises, une baignoire indépendante, une douche d'angle, un carrelage blanc, des carreaux de céramique, un mur gris, carreaux de ciment au sol, un lavabo posé, un plan de toilette en quartz, un sol multicolore, un plan de toilette blanc, buanderie, meuble double vasque et meuble-lavabo encastré.
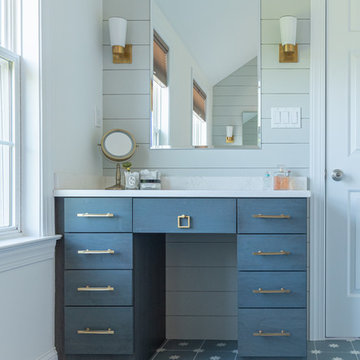
In this project, Glenbrook Cabinetry helped to create a modern farmhouse-inspired master bathroom. First, we designed a walnut double vanity, stained with Night Forest to allow the warmth of the grain to show through. Next on the opposing wall, we designed a make-up vanity to expanded storage and counter space. We additionally crafted a complimenting linen closet in the private toilet room with custom cut-outs. Each built-in piece uses brass hardware to bring warmth and a bit of contrast to the cool tones of the cabinetry and flooring. The finishing touch is the custom shiplap wall coverings, which add a slightly rustic touch to the room.
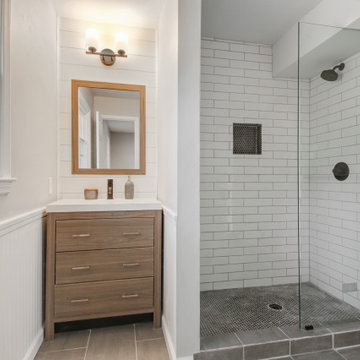
Having three bathrooms to work with made the creative process much easier. For the lower level, we wanted to incorporate a frameless glass design that we had success with on this previous project: https://www.houzz.com/photos/the-nall-hills-project-transitional-bathroom-kansas-city-phvw-vp~143645905
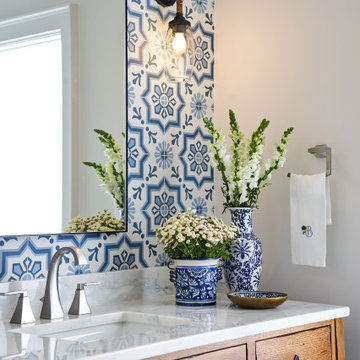
We plastered the walls and ceilings throughout this expansive Hill Country home for Baxter Design Group. The plastering and the custom stained beams and woodwork throughout give this home an authentic Old World vibe.
Guest Bathroom featuring blue and white tile and plaster walls.

This bathroom remodel in Fulton, Missouri started out by removing sheetrock, old wallpaper and flooring, taking the bathroom nearly down to the studs before its renovation.
Then the Dimensions In Wood team laid ceramic tile flooring throughout. A fully glassed-in, walk-in Onyx base shower was installed with a handheld shower sprayer, a handicap-accessible, safety grab bar, and small shower seat.
Decorative accent glass tiles add an attractive element to the floor-to-ceiling shower tile, and also extend inside the two shelf shower niche. A full bathtub still gives the home owners the option for a shower or a soak.
The single sink vanity has a Taj Mahal countertop which is a quartzite that resembles Italian Calacatta marble in appearance, but is much harder and more durable. Custom cabinets provide ample storage and the wall is protected by a glass tile backsplash which matches the shower.
Recessed can lights installed in the ceiling keep the bathroom bright, in connection with the mirror mounted sconces.
Finally a custom toilet tank topper cabinet with crown moulding adds storage space.
Contact Us Today to discuss Translating Your Bathroom Remodeling Vision into a Reality.
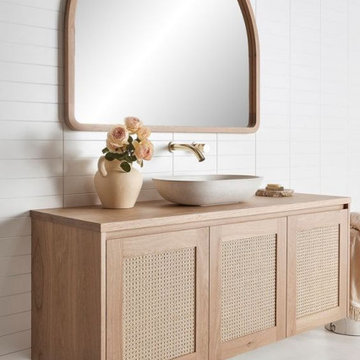
Custom cabinetry. Minimalist master bathroom photo in Dallas with flat-panel cabinets, medium tone wood cabinets, white walls, white countertops, a wall-mount toilet and quartz countertops.
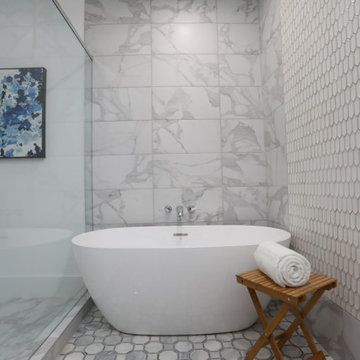
Idée de décoration pour une grande salle de bain principale tradition avec un placard à porte shaker, des portes de placard blanches, une baignoire en alcôve, un combiné douche/baignoire, WC séparés, un carrelage blanc, des carreaux de béton, un mur gris, carreaux de ciment au sol, un lavabo encastré, un plan de toilette en quartz, un sol gris, aucune cabine et un plan de toilette blanc.
Idées déco de salles de bain avec carreaux de ciment au sol et un plan de toilette en quartz
9