Idées déco de salles de bain avec carrelage mural et un mur multicolore
Trier par :
Budget
Trier par:Populaires du jour
41 - 60 sur 9 295 photos
1 sur 3

Idées déco pour une petite salle de bain éclectique en bois clair avec WC séparés, un carrelage métro, un mur multicolore, une vasque, un sol noir, aucune cabine, un carrelage blanc et un placard à porte shaker.
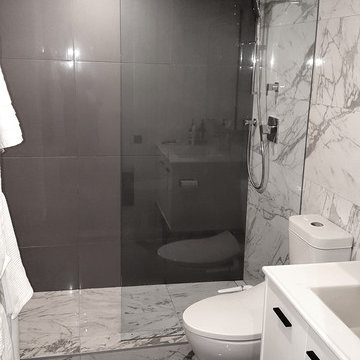
Réalisation d'une salle de bain minimaliste de taille moyenne avec un placard en trompe-l'oeil, des portes de placard blanches, WC à poser, un carrelage gris, des carreaux de porcelaine, un mur multicolore, un sol en carrelage de porcelaine, un lavabo intégré, un plan de toilette en surface solide, un sol gris et aucune cabine.

Vivid Interiors
It all began with an aqua Terrazo tile as the inspiration for -our client's master bathroom transformation. A master suite built for an Edmonds Queen, with walk-in closet, master bathroom, and 2 vanity areas were included. The project also included updates to her powder room and laundry room- which was relocated to the lower level. This allowed us to reframe her master suite area and create a larger, more dramatic, and very functional master bath.
Angled walls made space-planning and reframing a challenging puzzle to solve and we not only had to measure the interior, but the exterior angles as well since we were removing walls. Luckily, the large “wet room” concept met the client’s needs and overcame this obstacle. The new space features a stand-alone tub open showering area, as well as sink vanity, and seated makeup area. Additionally, storage needs were addressed with a wall of cabinetry installed adjacent to the new walk-in closet. A serene color palette and a variety of textures gives this bathroom a spa-like vibe and the aqua highlights repeated in glass accent tiles.
Our client enjoys her choice of a walk-in shower or soaking tub with bubbles in the modernized space. Storage was desperately needed, as you can see from the before photos, so the en-suite closet was designed in a linear wall configuration. The original Terrazo tile was used as the vertical accent in the corner of the shower and on the top of the rounded shower bench. Our client held onto her inspiration tile for years while she saved to create a budget worthy of this project and its amenities. Budget is always a consideration, and here our client chose to spoil herself.
Some unique design features include:
• The angled end of the makeup vanity with shelves for toiletries within easy reach of the tub and hidden view.
• The makeup vanity side lighting, seated counter and a convenient laundry chute
• The free-standing tub is perfectly positioned to create a direct sight-line through the master bedroom to the Puget Sound views beyond.
• Wall-mount waterfall filler and controls at the tub eliminate a bulky floor mount faucet.
• An angled countertop and glass shelving add interest between the sink vanity and closet cabinetry.
• The toilet is tucked out of sight just past the first tall cabinet.
• A glass partition blocks overspray from the shower.
She now enjoys a spa like retreat every day!

Situated on the west slope of Mt. Baker Ridge, this remodel takes a contemporary view on traditional elements to maximize space, lightness and spectacular views of downtown Seattle and Puget Sound. We were approached by Vertical Construction Group to help a client bring their 1906 craftsman into the 21st century. The original home had many redeeming qualities that were unfortunately compromised by an early 2000’s renovation. This left the new homeowners with awkward and unusable spaces. After studying numerous space plans and roofline modifications, we were able to create quality interior and exterior spaces that reflected our client’s needs and design sensibilities. The resulting master suite, living space, roof deck(s) and re-invented kitchen are great examples of a successful collaboration between homeowner and design and build teams.
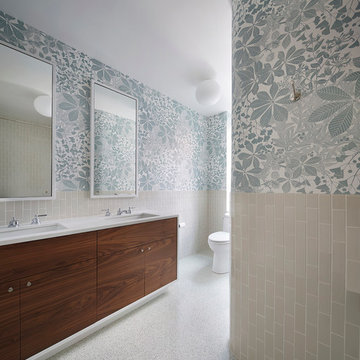
Children's Bath.
Custom wallpaper by Marthe Armitage.
American black oak floating vanity.
Poured in place terrazzo floor.
Photo: Mikiko Kikuyama
Inspiration pour une salle de bain design en bois foncé avec un placard à porte plane, un mur multicolore, un lavabo encastré, WC à poser, un carrelage beige, des carreaux de céramique et un plan de toilette en surface solide.
Inspiration pour une salle de bain design en bois foncé avec un placard à porte plane, un mur multicolore, un lavabo encastré, WC à poser, un carrelage beige, des carreaux de céramique et un plan de toilette en surface solide.

This light filled bathroom uses porcelain tiles across the walls and floor, a composite stone worktop and a white a custom-made vanity unit helps to achieve a contemporary classic look. Black fittings provide a great contrast to this bright space and mirrored wall cabinets provides concealed storage, visually expanding the size of the space. (Photography: David Giles)
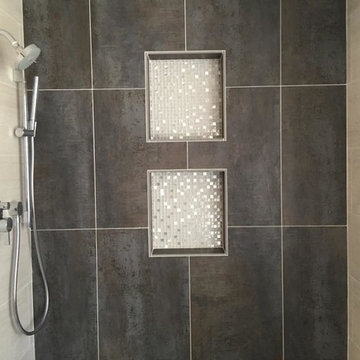
This Shower was tiled with an off white 12x24 on the two side walls and bathroom floor. The back wall and dam were accented with 18x30 gray tile and we used a 1/2x1/2 glass in the back of both shelves and 1x1 on the shower floor.

The clients for this small bathroom project are passionate art enthusiasts and asked the architects to create a space based on the work of one of their favorite abstract painters, Piet Mondrian. Mondrian was a Dutch artist associated with the De Stijl movement which reduced designs down to basic rectilinear forms and primary colors within a grid. Alloy used floor to ceiling recycled glass tiles to re-interpret Mondrian's compositions, using blocks of color in a white grid of tile to delineate space and the functions within the small room. A red block of color is recessed and becomes a niche, a blue block is a shower seat, a yellow rectangle connects shower fixtures with the drain.
The bathroom also has many aging-in-place design components which were a priority for the clients. There is a zero clearance entrance to the shower. We widened the doorway for greater accessibility and installed a pocket door to save space. ADA compliant grab bars were located to compliment the tile composition.
Andrea Hubbell Photography

This adorable beach cottage is in the heart of the village of La Jolla in San Diego. The goals were to brighten up the space and be the perfect beach get-away for the client whose permanent residence is in Arizona. Some of the ways we achieved the goals was to place an extra high custom board and batten in the great room and by refinishing the kitchen cabinets (which were in excellent shape) white. We created interest through extreme proportions and contrast. Though there are a lot of white elements, they are all offset by a smaller portion of very dark elements. We also played with texture and pattern through wallpaper, natural reclaimed wood elements and rugs. This was all kept in balance by using a simplified color palate minimal layering.
I am so grateful for this client as they were extremely trusting and open to ideas. To see what the space looked like before the remodel you can go to the gallery page of the website www.cmnaturaldesigns.com
Photography by: Chipper Hatter

Clark Dugger Photography
Cette image montre une petite salle d'eau traditionnelle avec un lavabo encastré, une baignoire en alcôve, un combiné douche/baignoire, un carrelage gris, des carreaux de céramique, un mur multicolore et un sol en marbre.
Cette image montre une petite salle d'eau traditionnelle avec un lavabo encastré, une baignoire en alcôve, un combiné douche/baignoire, un carrelage gris, des carreaux de céramique, un mur multicolore et un sol en marbre.
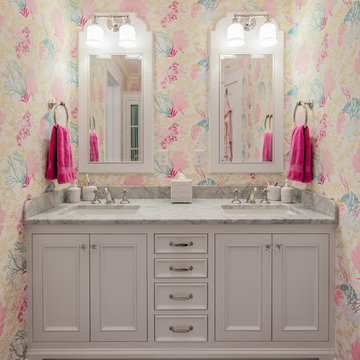
BRANDON STENGEL
Inspiration pour une grande salle de bain traditionnelle pour enfant avec un lavabo encastré, des portes de placard blanches, un plan de toilette en marbre, un carrelage multicolore, un carrelage de pierre, un mur multicolore, un sol en marbre et un placard à porte affleurante.
Inspiration pour une grande salle de bain traditionnelle pour enfant avec un lavabo encastré, des portes de placard blanches, un plan de toilette en marbre, un carrelage multicolore, un carrelage de pierre, un mur multicolore, un sol en marbre et un placard à porte affleurante.
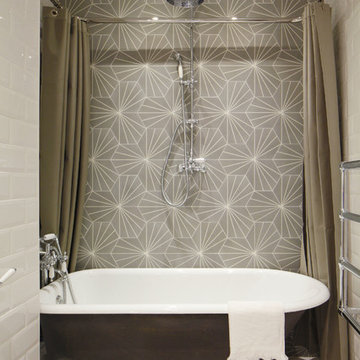
James Balston
Idées déco pour une petite salle de bain industrielle avec une baignoire indépendante, un carrelage blanc, un carrelage métro, un mur multicolore et un combiné douche/baignoire.
Idées déco pour une petite salle de bain industrielle avec une baignoire indépendante, un carrelage blanc, un carrelage métro, un mur multicolore et un combiné douche/baignoire.

Encaustic tiles with bespoke backlit feature.
Morgan Hill-Murphy
Cette photo montre une salle de bain principale méditerranéenne avec une vasque, un plan de toilette en bois, une baignoire indépendante, un carrelage multicolore, un carrelage de pierre, un mur multicolore, un sol multicolore et un plan de toilette marron.
Cette photo montre une salle de bain principale méditerranéenne avec une vasque, un plan de toilette en bois, une baignoire indépendante, un carrelage multicolore, un carrelage de pierre, un mur multicolore, un sol multicolore et un plan de toilette marron.
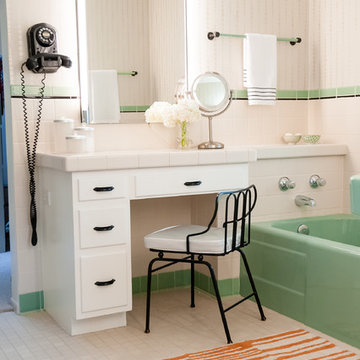
Red Egg Design Group | Retro Master Bath with original green tile and architectural details. | Courtney Lively Photography
Exemple d'une petite douche en alcôve principale rétro avec un plan de toilette en carrelage, une baignoire en alcôve, un carrelage blanc, des carreaux de céramique, un mur multicolore, un sol en carrelage de céramique et des portes de placard blanches.
Exemple d'une petite douche en alcôve principale rétro avec un plan de toilette en carrelage, une baignoire en alcôve, un carrelage blanc, des carreaux de céramique, un mur multicolore, un sol en carrelage de céramique et des portes de placard blanches.
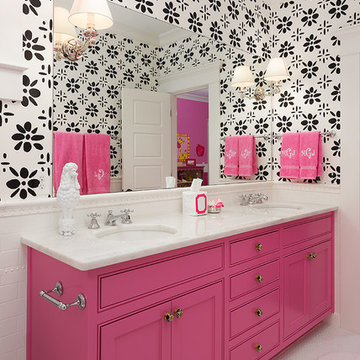
Iran Watson
Cette photo montre une salle de bain chic de taille moyenne pour enfant avec un lavabo encastré, un placard à porte affleurante, un carrelage blanc, un carrelage métro, un mur multicolore, un sol en carrelage de terre cuite, un plan de toilette en marbre, un sol blanc et un plan de toilette blanc.
Cette photo montre une salle de bain chic de taille moyenne pour enfant avec un lavabo encastré, un placard à porte affleurante, un carrelage blanc, un carrelage métro, un mur multicolore, un sol en carrelage de terre cuite, un plan de toilette en marbre, un sol blanc et un plan de toilette blanc.
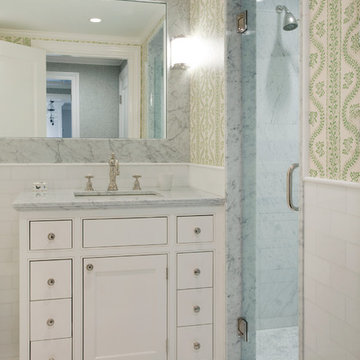
Master Bathroom :
Adams + Beasley Associates, Custom Builders : Photo by Eric Roth : Interior Design by Lewis Interiors
Aménagement d'une petite salle de bain classique avec un lavabo encastré, des portes de placard blanches, un plan de toilette en marbre, WC séparés, un carrelage blanc, un carrelage de pierre, un mur multicolore, un sol en marbre et un placard à porte shaker.
Aménagement d'une petite salle de bain classique avec un lavabo encastré, des portes de placard blanches, un plan de toilette en marbre, WC séparés, un carrelage blanc, un carrelage de pierre, un mur multicolore, un sol en marbre et un placard à porte shaker.

Idée de décoration pour une salle de bain design de taille moyenne pour enfant avec un lavabo intégré, un combiné douche/baignoire, un carrelage noir, un mur multicolore, un placard à porte plane, des portes de placard grises, une baignoire en alcôve, WC séparés, des carreaux de porcelaine et un sol en carrelage de porcelaine.

Inspiration pour une grande salle de bain principale design en bois foncé avec une vasque, un placard à porte plane, un carrelage beige, mosaïque, un mur multicolore, un plan de toilette en surface solide, une douche d'angle, WC séparés, un sol en carrelage de céramique, un sol beige et une cabine de douche à porte battante.

Eclectic bathroom: we had to organise the content of this bathroom in a lovely Victorian property.
In accord with the client, we wanted to preserve the character of the building but not at the expense of creativity and a good dose of quirkiness.We there fore used a mix of pebble and wood flooring to create a lavish bath area - with a twist.

Cette image montre une salle de bain traditionnelle de taille moyenne avec un placard à porte shaker, des portes de placard grises, WC séparés, un carrelage gris, un carrelage blanc, des carreaux en allumettes, un mur multicolore, carreaux de ciment au sol, un lavabo encastré, un plan de toilette en marbre, un sol gris et une cabine de douche à porte battante.
Idées déco de salles de bain avec carrelage mural et un mur multicolore
3