Idées déco de salles de bain avec carrelage mural et un mur multicolore
Trier par :
Budget
Trier par:Populaires du jour
101 - 120 sur 9 295 photos
1 sur 3
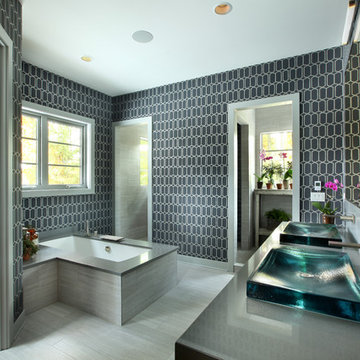
The Hasserton is a sleek take on the waterfront home. This multi-level design exudes modern chic as well as the comfort of a family cottage. The sprawling main floor footprint offers homeowners areas to lounge, a spacious kitchen, a formal dining room, access to outdoor living, and a luxurious master bedroom suite. The upper level features two additional bedrooms and a loft, while the lower level is the entertainment center of the home. A curved beverage bar sits adjacent to comfortable sitting areas. A guest bedroom and exercise facility are also located on this floor.
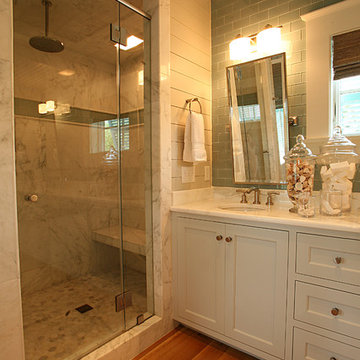
A tropical style beach house featuring green wooden wall panels, freestanding bathtub, textured area rug, striped chaise lounge chair, blue sofa, patterned throw pillows, yellow sofa chair, blue sofa chair, red sofa chair, wicker chairs, wooden dining table, teal rug, wooden cabinet with glass windows, white glass cabinets, clear lamp shades, shelves surrounding square window, green wooden bench, wall art, floral bed frame, dark wooden bed frame, wooden flooring, and an outdoor seating area.
Project designed by Atlanta interior design firm, Nandina Home & Design. Their Sandy Springs home decor showroom and design studio also serve Midtown, Buckhead, and outside the perimeter.
For more about Nandina Home & Design, click here: https://nandinahome.com/
To learn more about this project, click here: http://nandinahome.com/portfolio/sullivans-island-beach-house/
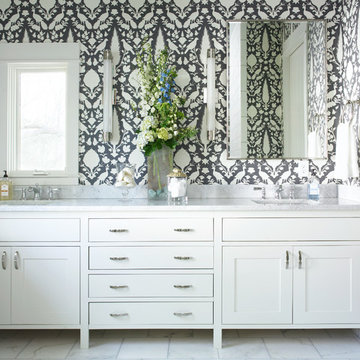
Réalisation d'une grande salle de bain principale design avec un lavabo encastré, des portes de placard blanches, un carrelage blanc, un mur multicolore, un carrelage de pierre, un plan de toilette en marbre, un sol en marbre et un placard avec porte à panneau encastré.

Lincoln Lighthill Architect employed several discrete updates that collectively transform this existing row house.
At the heart of the home, a section of floor was removed at the top level to open up the existing stair and allow light from a new skylight to penetrate deep into the home. The stair itself received a new maple guardrail and planter, with a Fiddle-leaf fig tree growing up through the opening towards the skylight.
On the top living level, an awkwardly located entrance to a full bathroom directly off the main stair was moved around the corner and out of the way by removing a little used tub from the bathroom, as well as an outdated heater in the back corner. This created a more discrete entrance to the existing, now half-bath, and opened up a space for a wall of pantry cabinets with built-in refrigerator, and an office nook at the rear of the house with a huge new awning window to let in light and air.
Downstairs, the two existing bathrooms were reconfigured and recreated as dedicated master and kids baths. The kids bath uses yellow and white hexagonal Heath tile to create a pixelated celebration of color. The master bath, hidden behind a flush wall of walnut cabinetry, utilizes another Heath tile color to create a calming retreat.
Throughout the home, walnut thin-ply cabinetry creates a strong contrast to the existing maple flooring, while the exposed blond edges of the material tie the two together. Rounded edges on integral pulls and door edges create pinstripe detailing that adds richness and a sense of playfulness to the design.
This project was featured by Houzz: https://tinyurl.com/stn2hcze

This pale, pink-hued marble bathroom features a dark wood double vanity with grey marble wash basins. Built-in shelves with lights and brass detailing add to the luxury feel of the space.

Interior: Kitchen Studio of Glen Ellyn
Photography: Michael Alan Kaskel
Vanity: Woodland Cabinetry
Inspiration pour une salle de bain principale ethnique de taille moyenne avec un placard à porte affleurante, des portes de placard bleues, une baignoire posée, un combiné douche/baignoire, un carrelage blanc, des carreaux de céramique, un mur multicolore, un sol en carrelage de terre cuite, un lavabo posé, un plan de toilette en marbre, un sol multicolore, une cabine de douche avec un rideau, un plan de toilette blanc, meuble simple vasque, meuble-lavabo sur pied et du papier peint.
Inspiration pour une salle de bain principale ethnique de taille moyenne avec un placard à porte affleurante, des portes de placard bleues, une baignoire posée, un combiné douche/baignoire, un carrelage blanc, des carreaux de céramique, un mur multicolore, un sol en carrelage de terre cuite, un lavabo posé, un plan de toilette en marbre, un sol multicolore, une cabine de douche avec un rideau, un plan de toilette blanc, meuble simple vasque, meuble-lavabo sur pied et du papier peint.
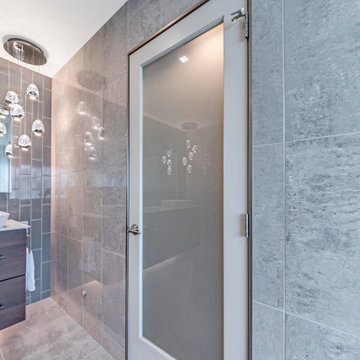
This modern design was achieved through chrome fixtures, a smoky taupe color palette and creative lighting. There is virtually no wood in this contemporary master bathroom—even the doors are framed in metal.

This master bathroom was designed to create a spa-like feel. We used a soft natural color palette in combination with a bright white used on the clawfoot tub, wainscotting, vanity, and countertop. Topped with oil-rubbed bronze fixtures and hardware.
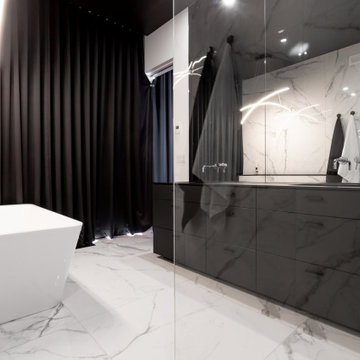
Feel like a movie star in this elegant master bathroom - open shower, custom-made Rochon vanity, freestanding tub!
Aménagement d'une grande salle de bain principale moderne avec des portes de placard noires, une baignoire indépendante, une douche ouverte, un carrelage noir et blanc, des carreaux de céramique, un mur multicolore, un sol en carrelage de céramique, un lavabo posé, un plan de toilette en quartz modifié, un sol multicolore, aucune cabine, un plan de toilette noir et meuble double vasque.
Aménagement d'une grande salle de bain principale moderne avec des portes de placard noires, une baignoire indépendante, une douche ouverte, un carrelage noir et blanc, des carreaux de céramique, un mur multicolore, un sol en carrelage de céramique, un lavabo posé, un plan de toilette en quartz modifié, un sol multicolore, aucune cabine, un plan de toilette noir et meuble double vasque.

Idées déco pour une grande salle de bain principale bord de mer avec un placard avec porte à panneau encastré, des portes de placard blanches, une baignoire indépendante, une douche d'angle, un carrelage multicolore, des dalles de pierre, un mur multicolore, un sol en carrelage de céramique, un lavabo encastré, un plan de toilette en marbre, un sol blanc, aucune cabine, un plan de toilette blanc, meuble double vasque, meuble-lavabo encastré et un plafond décaissé.
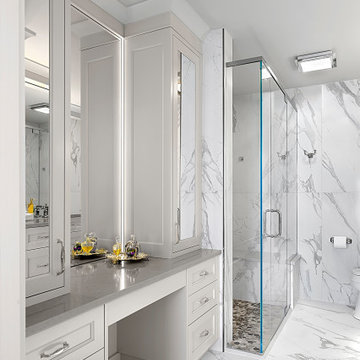
Inspiration pour une douche en alcôve principale traditionnelle de taille moyenne avec un placard avec porte à panneau encastré, des portes de placard grises, WC à poser, un carrelage multicolore, des carreaux de porcelaine, un mur multicolore, un sol en carrelage de porcelaine, un lavabo posé, un plan de toilette en quartz modifié, un sol multicolore, une cabine de douche à porte battante, un plan de toilette gris, meuble simple vasque et meuble-lavabo suspendu.
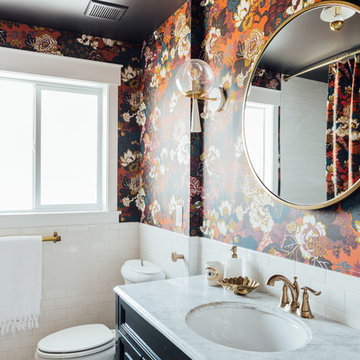
Réalisation d'une salle d'eau bohème de taille moyenne avec un placard à porte shaker, des portes de placard bleues, une baignoire posée, un combiné douche/baignoire, WC à poser, un carrelage blanc, des carreaux de céramique, un mur multicolore, un sol en carrelage de porcelaine, un lavabo intégré, un plan de toilette en marbre, un sol blanc, une cabine de douche avec un rideau et un plan de toilette blanc.
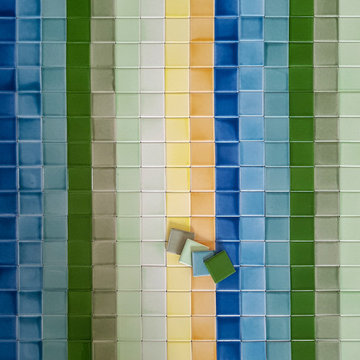
Для отделки стен в душевой мы изготовили квадратную мозаику 4х4см, Идея дизайнера заключалась в изготовлении яркой, разноцветно-полосатой стены декора плавно переходящей в пол. Ну а мы постарались воплотить ее желания.

Bathroom remodel for feminine home office/guest bath. Carrara gold basketweave with ming green stone compliments the botanical print wallpaper from Schumacher. Shower tile is Walker Zanger. Hive LA Home repurposed a vintage Louis dresser for a beautiful statement vanity with useful storage.
Photo by Amy Bartlam
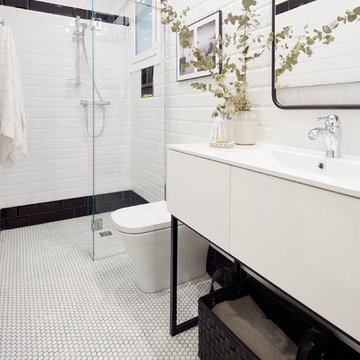
Fotografia: Inaki Caperochipi Photography.
Decoración: Elisabet Brion interiorista
Idées déco pour une salle d'eau contemporaine avec un placard à porte plane, des portes de placard blanches, une douche ouverte, un carrelage noir et blanc, un carrelage multicolore, un sol blanc, un plan de toilette blanc, un carrelage métro, un mur multicolore, un lavabo intégré et aucune cabine.
Idées déco pour une salle d'eau contemporaine avec un placard à porte plane, des portes de placard blanches, une douche ouverte, un carrelage noir et blanc, un carrelage multicolore, un sol blanc, un plan de toilette blanc, un carrelage métro, un mur multicolore, un lavabo intégré et aucune cabine.
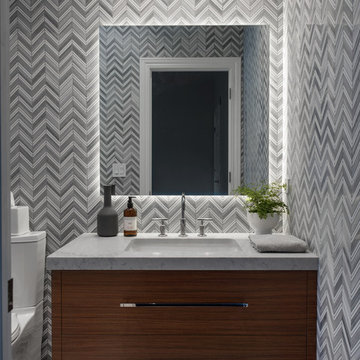
Cynthia Lynn
Idées déco pour une salle de bain classique en bois foncé de taille moyenne avec un placard à porte plane, WC séparés, un carrelage gris, un carrelage blanc, des carreaux de céramique, un mur multicolore, un sol en marbre, un lavabo encastré, un plan de toilette en quartz, un sol blanc et une cabine de douche à porte battante.
Idées déco pour une salle de bain classique en bois foncé de taille moyenne avec un placard à porte plane, WC séparés, un carrelage gris, un carrelage blanc, des carreaux de céramique, un mur multicolore, un sol en marbre, un lavabo encastré, un plan de toilette en quartz, un sol blanc et une cabine de douche à porte battante.
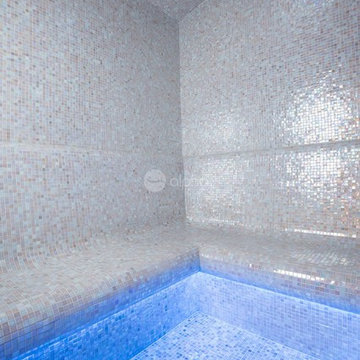
Ambient Elements creates conscious designs for innovative spaces by combining superior craftsmanship, advanced engineering and unique concepts while providing the ultimate wellness experience. We design and build saunas, infrared saunas, steam rooms, hammams, cryo chambers, salt rooms, snow rooms and many other hyperthermic conditioning modalities.

Cette image montre une salle de bain principale traditionnelle de taille moyenne avec un placard sans porte, des portes de placard grises, une douche d'angle, un carrelage multicolore, mosaïque, un mur multicolore, parquet clair, une vasque, un plan de toilette en carrelage, un sol marron et une cabine de douche à porte coulissante.
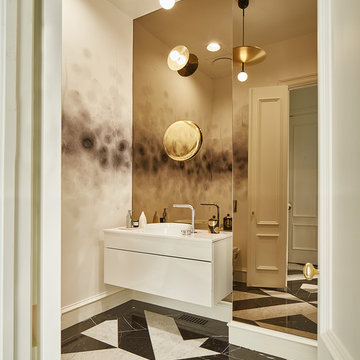
Cette photo montre une salle d'eau moderne de taille moyenne avec un placard à porte plane, des portes de placard blanches, WC suspendus, un carrelage noir et blanc, du carrelage en marbre, un mur multicolore, un sol en marbre, un lavabo posé, un plan de toilette en quartz, une baignoire indépendante, une douche à l'italienne, un sol blanc et une cabine de douche à porte battante.
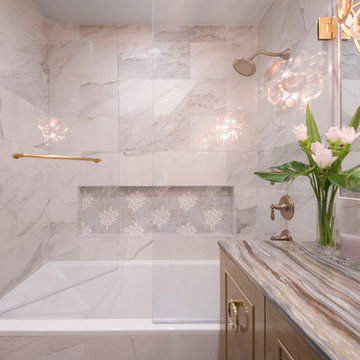
Claudia Giselle Design LLC
Inspiration pour une salle de bain principale style shabby chic de taille moyenne avec un placard en trompe-l'oeil, des portes de placard beiges, une baignoire d'angle, un combiné douche/baignoire, WC séparés, un carrelage gris, des carreaux de porcelaine, un mur multicolore, un sol en carrelage de porcelaine, un lavabo encastré, un sol gris, une cabine de douche à porte battante et un plan de toilette en marbre.
Inspiration pour une salle de bain principale style shabby chic de taille moyenne avec un placard en trompe-l'oeil, des portes de placard beiges, une baignoire d'angle, un combiné douche/baignoire, WC séparés, un carrelage gris, des carreaux de porcelaine, un mur multicolore, un sol en carrelage de porcelaine, un lavabo encastré, un sol gris, une cabine de douche à porte battante et un plan de toilette en marbre.
Idées déco de salles de bain avec carrelage mural et un mur multicolore
6