Idées déco de salles de bain avec des carreaux de porcelaine et un plan vasque
Trier par :
Budget
Trier par:Populaires du jour
101 - 120 sur 2 076 photos
1 sur 3
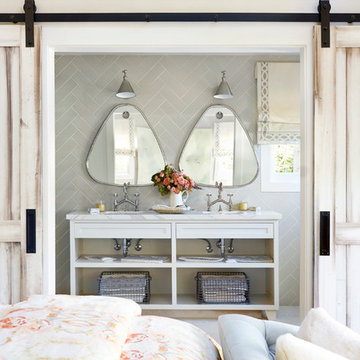
Michelle Drewes Photography
Idées déco pour une douche en alcôve principale romantique de taille moyenne avec un placard sans porte, un mur gris, un plan vasque, des portes de placard blanches, un carrelage gris, des carreaux de porcelaine, un sol en marbre, un plan de toilette en marbre, un sol blanc et une cabine de douche à porte battante.
Idées déco pour une douche en alcôve principale romantique de taille moyenne avec un placard sans porte, un mur gris, un plan vasque, des portes de placard blanches, un carrelage gris, des carreaux de porcelaine, un sol en marbre, un plan de toilette en marbre, un sol blanc et une cabine de douche à porte battante.
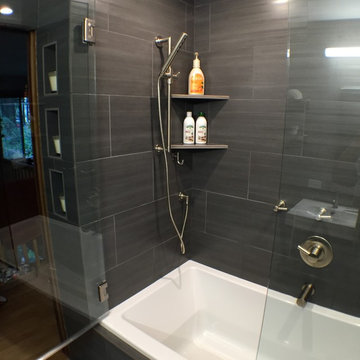
Full master bathroom remodel with a tight design. We used darker tiles and sleek, stylish products.
Réalisation d'une salle de bain principale design de taille moyenne avec un plan vasque, un plan de toilette en surface solide, une baignoire en alcôve, un combiné douche/baignoire, WC à poser, un carrelage noir, des carreaux de porcelaine et un mur noir.
Réalisation d'une salle de bain principale design de taille moyenne avec un plan vasque, un plan de toilette en surface solide, une baignoire en alcôve, un combiné douche/baignoire, WC à poser, un carrelage noir, des carreaux de porcelaine et un mur noir.

Aménagement d'une salle de bain principale contemporaine de taille moyenne avec un placard à porte plane, des portes de placard marrons, une douche ouverte, WC suspendus, un carrelage blanc, des carreaux de porcelaine, un mur beige, un sol en carrelage de céramique, un plan vasque, un plan de toilette en calcaire, un sol beige, aucune cabine, un plan de toilette beige, une niche, meuble double vasque, meuble-lavabo suspendu et un plafond à caissons.
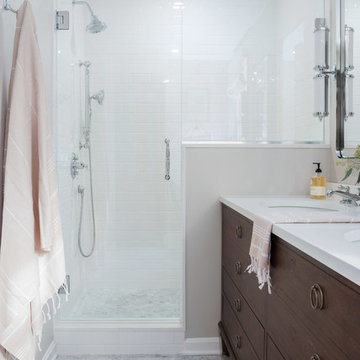
Jon Friedrich
Cette image montre une petite douche en alcôve principale traditionnelle en bois foncé avec un placard en trompe-l'oeil, WC à poser, un carrelage blanc, des carreaux de porcelaine, un sol en marbre, un plan vasque, un plan de toilette en quartz modifié et une cabine de douche à porte battante.
Cette image montre une petite douche en alcôve principale traditionnelle en bois foncé avec un placard en trompe-l'oeil, WC à poser, un carrelage blanc, des carreaux de porcelaine, un sol en marbre, un plan vasque, un plan de toilette en quartz modifié et une cabine de douche à porte battante.
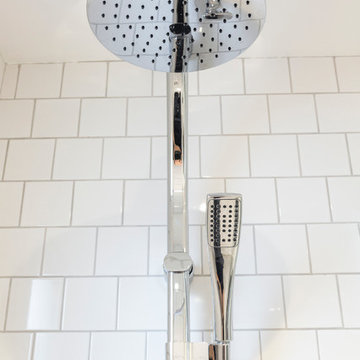
Une petite salle de bain doit avant tout être fonctionnelle et pratique. Mais cela ne veut pas dire pour autant que vous devez sacrifier son aspect esthétique !
Les photos à découvrir ci-dessous prouvent qu’il est également possible de décorer et d’aménager sa salle de bain à son style en se faisant réellement plaisir, même avec un espace limité.
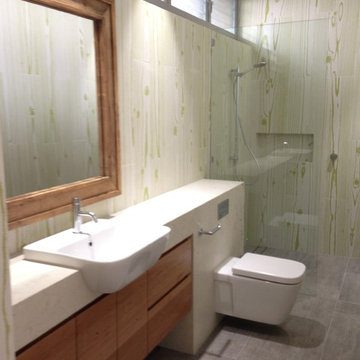
Complementing the vj grooved timber used throughout this home, a green timber porcelain tile laid vertically was used in this bathroom. The recycled blackbutt cabinetry is complimented with a mirror in the same timber.
Photo: Renovation Angel
Interior Design : Monica Kohler
Architect: Tim Ditchfield
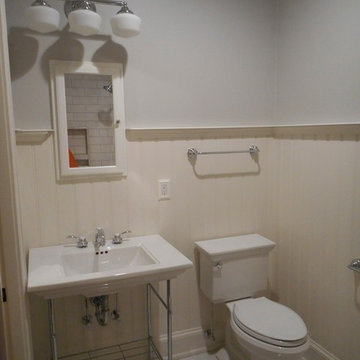
Converted this hall bathroom to a craftsman style with Kohler brand plumbing fixtures & toilet, porcelain tile floor and walls with a glass mosaic tile band, smooth ceiling, LED light/fan in the ceiling, pedestal sink with shelf, recess medicine cabinet, and vanity light.
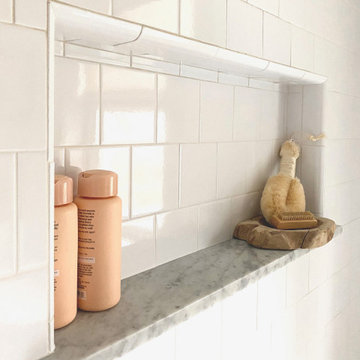
Updated 1920s bathroom that pays homage to the original bathroom. 4" subway tiles on all the walls, custom marble console sink, window casing and baseboards.
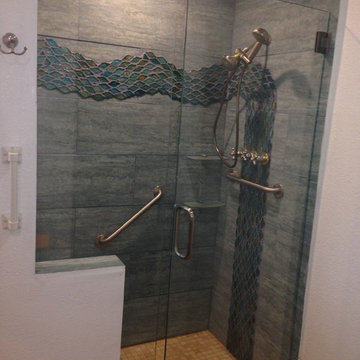
Custom Shower we created for our Los Angeles clients includes an ornate sea glass design
Exemple d'une salle d'eau éclectique en bois clair de taille moyenne avec un placard sans porte, une baignoire indépendante, une douche à l'italienne, WC à poser, un carrelage bleu, des carreaux de porcelaine, un mur blanc, un sol en carrelage de céramique, un plan vasque et un plan de toilette en verre.
Exemple d'une salle d'eau éclectique en bois clair de taille moyenne avec un placard sans porte, une baignoire indépendante, une douche à l'italienne, WC à poser, un carrelage bleu, des carreaux de porcelaine, un mur blanc, un sol en carrelage de céramique, un plan vasque et un plan de toilette en verre.
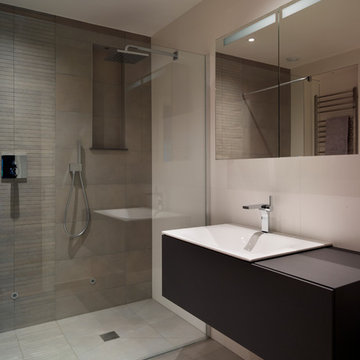
To create a neutral, calm space for showering
Keuco 'Edition 11' products were chosen. A wall mounted vanity unit in anthracite incorporates a ceramic basin and basin mixer above which, a Villeroy and Boch mirror cabinet is positioned.
The semi-frameless walk-in shower enclosure by Kermi creates an open appearance to the room and unobstructed views of the Villeroy & Boch 'Bernina grey mosaic tiles.
Darren Chung
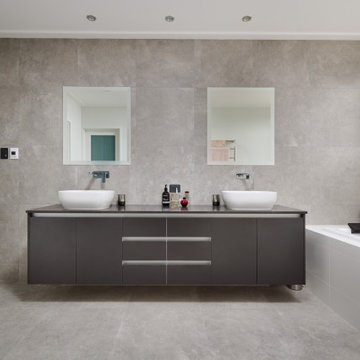
His and hers vanity basins on a floating shelf, a large bath for relaxing, an large open shower and separate toilet. This ensuite is luxurious
Aménagement d'une grande salle de bain principale moderne avec un placard à porte affleurante, des portes de placard grises, une baignoire posée, une douche ouverte, WC à poser, un carrelage gris, des carreaux de porcelaine, un mur gris, un sol en carrelage de porcelaine, un plan vasque, un plan de toilette en granite, un sol gris, aucune cabine, un plan de toilette gris, des toilettes cachées, meuble double vasque et meuble-lavabo suspendu.
Aménagement d'une grande salle de bain principale moderne avec un placard à porte affleurante, des portes de placard grises, une baignoire posée, une douche ouverte, WC à poser, un carrelage gris, des carreaux de porcelaine, un mur gris, un sol en carrelage de porcelaine, un plan vasque, un plan de toilette en granite, un sol gris, aucune cabine, un plan de toilette gris, des toilettes cachées, meuble double vasque et meuble-lavabo suspendu.
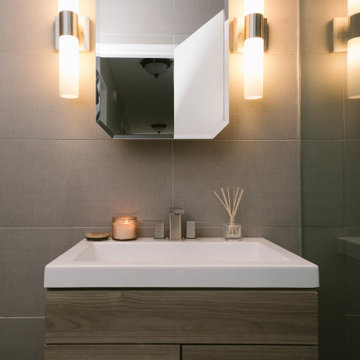
Brand new Hallway Bathroom with touches of modern rustic elements.
Inspiration pour une petite salle de bain traditionnelle en bois brun avec un placard à porte plane, une baignoire posée, un combiné douche/baignoire, WC à poser, un carrelage gris, des carreaux de porcelaine, un mur gris, un sol en carrelage de porcelaine, un plan vasque, un plan de toilette en quartz, un sol gris, une cabine de douche à porte coulissante, un plan de toilette blanc, meuble simple vasque, meuble-lavabo sur pied et un plafond voûté.
Inspiration pour une petite salle de bain traditionnelle en bois brun avec un placard à porte plane, une baignoire posée, un combiné douche/baignoire, WC à poser, un carrelage gris, des carreaux de porcelaine, un mur gris, un sol en carrelage de porcelaine, un plan vasque, un plan de toilette en quartz, un sol gris, une cabine de douche à porte coulissante, un plan de toilette blanc, meuble simple vasque, meuble-lavabo sur pied et un plafond voûté.
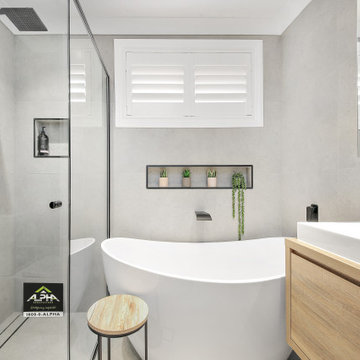
Exemple d'une salle de bain principale moderne en bois clair de taille moyenne avec un placard à porte plane, une baignoire indépendante, une douche d'angle, WC séparés, un carrelage gris, des carreaux de porcelaine, un mur gris, un sol en carrelage de porcelaine, un plan vasque, un plan de toilette en stratifié, un sol gris, une cabine de douche à porte battante, un plan de toilette blanc, une niche, meuble simple vasque et meuble-lavabo sur pied.
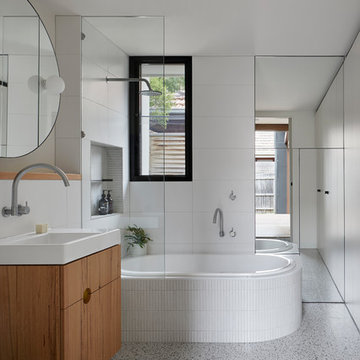
The bathroom draws on the style of the existing house, with rounded edges and mirror details. Contemporary and light materials tie the bathroom to the style of the extension.
Photos by Tatjana Plitt
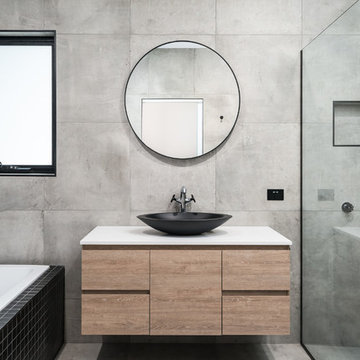
Anjie Blair Photography
Idées déco pour une douche en alcôve principale contemporaine en bois clair de taille moyenne avec une baignoire en alcôve, un carrelage gris, un carrelage noir, des carreaux de porcelaine, un mur gris, un sol en carrelage de porcelaine, un plan vasque, un plan de toilette en surface solide, un sol gris, aucune cabine, un plan de toilette blanc et un placard à porte plane.
Idées déco pour une douche en alcôve principale contemporaine en bois clair de taille moyenne avec une baignoire en alcôve, un carrelage gris, un carrelage noir, des carreaux de porcelaine, un mur gris, un sol en carrelage de porcelaine, un plan vasque, un plan de toilette en surface solide, un sol gris, aucune cabine, un plan de toilette blanc et un placard à porte plane.

Full guest bathroom at our Wrightwood Residence in Studio City, CA features large shower, contemporary vanity, lighted mirror with views to the san fernando valley.
Located in Wrightwood Estates, Levi Construction’s latest residency is a two-story mid-century modern home that was re-imagined and extensively remodeled with a designer’s eye for detail, beauty and function. Beautifully positioned on a 9,600-square-foot lot with approximately 3,000 square feet of perfectly-lighted interior space. The open floorplan includes a great room with vaulted ceilings, gorgeous chef’s kitchen featuring Viking appliances, a smart WiFi refrigerator, and high-tech, smart home technology throughout. There are a total of 5 bedrooms and 4 bathrooms. On the first floor there are three large bedrooms, three bathrooms and a maid’s room with separate entrance. A custom walk-in closet and amazing bathroom complete the master retreat. The second floor has another large bedroom and bathroom with gorgeous views to the valley. The backyard area is an entertainer’s dream featuring a grassy lawn, covered patio, outdoor kitchen, dining pavilion, seating area with contemporary fire pit and an elevated deck to enjoy the beautiful mountain view.
Project designed and built by
Levi Construction
http://www.leviconstruction.com/
Levi Construction is specialized in designing and building custom homes, room additions, and complete home remodels. Contact us today for a quote.
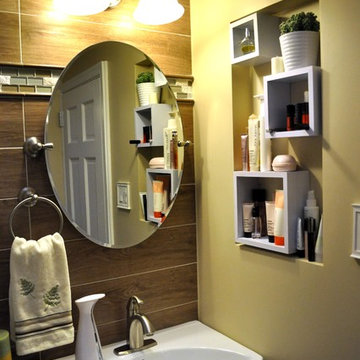
Renovated Bathroom - We added this open storage niche next to the vanity. The addition of shadow boxes added depth and shelving to the storage area. They also transformed it into functional art.
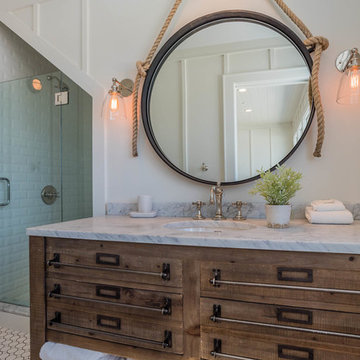
Cette image montre une petite douche en alcôve marine en bois brun avec un placard en trompe-l'oeil, un carrelage blanc, des carreaux de porcelaine, un mur blanc, un sol en carrelage de porcelaine, un plan vasque et un plan de toilette en marbre.
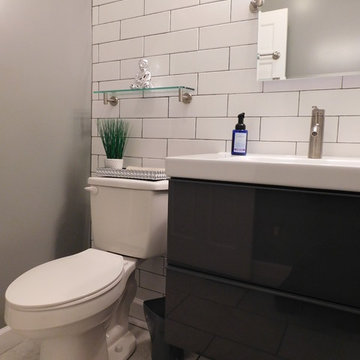
Updated Jack and Jill bathroom. We used new tile, floating vanities and paint.
Lee Monarch
Idée de décoration pour une petite salle d'eau design avec un placard à porte plane, des portes de placard grises, WC à poser, un carrelage blanc, des carreaux de porcelaine, un mur gris, un sol en carrelage de céramique et un plan vasque.
Idée de décoration pour une petite salle d'eau design avec un placard à porte plane, des portes de placard grises, WC à poser, un carrelage blanc, des carreaux de porcelaine, un mur gris, un sol en carrelage de céramique et un plan vasque.
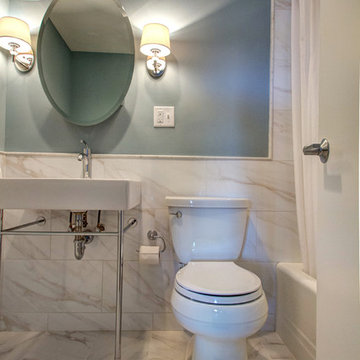
Master Bathroom with a light and bright upgrade. Another porcelain tile to look like a statuary/calcatta oro marble. 12x24 horizontal brick pattern carries thru wainscot and tub/shower walls. A simple sink and toilet combined with an elegant light fixture and oval mirror compliment the same layout of the other bathroom.
Fountain City Studios
Idées déco de salles de bain avec des carreaux de porcelaine et un plan vasque
6