Idées déco de salles de bain avec des carreaux de porcelaine et un plan vasque
Trier par :
Budget
Trier par:Populaires du jour
121 - 140 sur 2 076 photos
1 sur 3
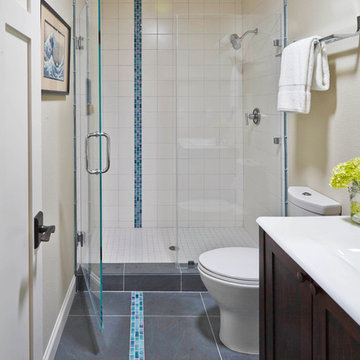
Cette photo montre une petite salle de bain moderne en bois foncé avec un plan vasque, un placard avec porte à panneau encastré, un plan de toilette en surface solide, WC à poser, un carrelage blanc, des carreaux de porcelaine, un mur blanc et un sol en ardoise.
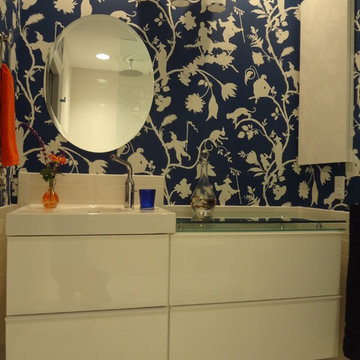
By merging 2 closets I created a wonderful bath. The wallpaper is Scalamandra , the vanity from Ikea and the wall tile is basic subway tile.
Réalisation d'une petite salle de bain principale bohème avec un plan vasque, un placard à porte vitrée, des portes de placard blanches, un plan de toilette en verre, une douche ouverte, WC à poser, un carrelage blanc, des carreaux de porcelaine, un sol en carrelage de porcelaine et un mur bleu.
Réalisation d'une petite salle de bain principale bohème avec un plan vasque, un placard à porte vitrée, des portes de placard blanches, un plan de toilette en verre, une douche ouverte, WC à poser, un carrelage blanc, des carreaux de porcelaine, un sol en carrelage de porcelaine et un mur bleu.
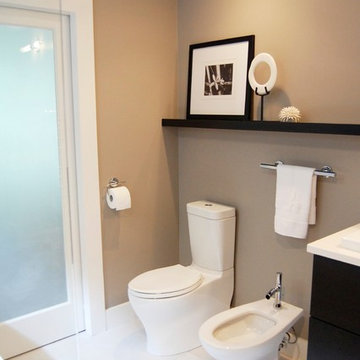
Angela Schlentz
Cette photo montre une petite salle de bain principale tendance en bois foncé avec un plan vasque, un placard à porte plane, un plan de toilette en quartz modifié, une baignoire encastrée, une douche à l'italienne, un bidet, un carrelage gris, des carreaux de porcelaine, un mur gris et un sol en carrelage de céramique.
Cette photo montre une petite salle de bain principale tendance en bois foncé avec un plan vasque, un placard à porte plane, un plan de toilette en quartz modifié, une baignoire encastrée, une douche à l'italienne, un bidet, un carrelage gris, des carreaux de porcelaine, un mur gris et un sol en carrelage de céramique.

Idée de décoration pour une grande salle de bain principale design avec un placard à porte plane, des portes de placard marrons, une douche ouverte, WC suspendus, un carrelage blanc, des carreaux de porcelaine, un mur beige, parquet foncé, un plan vasque, un plan de toilette en calcaire, un sol marron, aucune cabine, un plan de toilette beige, une niche, meuble double vasque, meuble-lavabo suspendu et un plafond à caissons.

Verdigris wall tiles and floor tiles both from Mandarin Stone. Bespoke vanity unit made from recycled scaffold boards and live edge worktop. Basin from William and Holland, brassware from Lusso Stone.
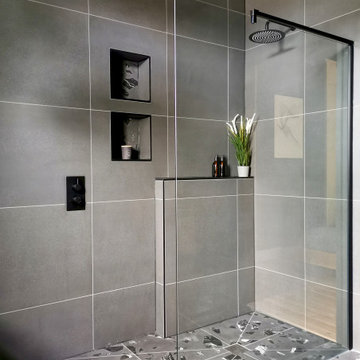
Réalisation d'une salle de bain principale nordique en bois brun de taille moyenne avec une baignoire indépendante, une douche ouverte, WC suspendus, un carrelage gris, des carreaux de porcelaine, un mur gris, un sol en carrelage de porcelaine, un plan vasque, un plan de toilette en bois, un sol gris, aucune cabine, une niche, meuble double vasque et meuble-lavabo sur pied.

This beautiful farmhouse chic bathroom has a black and white patterned cement tile floor. The wall tiles are white subway tiles with black grout. The furniture grade vanity is topped with a white Carrera marble counter. Oil rubbed bronze fixtures complete the room with a contemporary and polished look.
Welcome to this sports lover’s paradise in West Chester, PA! We started with the completely blank palette of an unfinished basement and created space for everyone in the family by adding a main television watching space, a play area, a bar area, a full bathroom and an exercise room. The floor is COREtek engineered hardwood, which is waterproof and durable, and great for basements and floors that might take a beating. Combining wood, steel, tin and brick, this modern farmhouse looking basement is chic and ready to host family and friends to watch sporting events!
Rudloff Custom Builders has won Best of Houzz for Customer Service in 2014, 2015 2016, 2017 and 2019. We also were voted Best of Design in 2016, 2017, 2018, 2019 which only 2% of professionals receive. Rudloff Custom Builders has been featured on Houzz in their Kitchen of the Week, What to Know About Using Reclaimed Wood in the Kitchen as well as included in their Bathroom WorkBook article. We are a full service, certified remodeling company that covers all of the Philadelphia suburban area. This business, like most others, developed from a friendship of young entrepreneurs who wanted to make a difference in their clients’ lives, one household at a time. This relationship between partners is much more than a friendship. Edward and Stephen Rudloff are brothers who have renovated and built custom homes together paying close attention to detail. They are carpenters by trade and understand concept and execution. Rudloff Custom Builders will provide services for you with the highest level of professionalism, quality, detail, punctuality and craftsmanship, every step of the way along our journey together.
Specializing in residential construction allows us to connect with our clients early in the design phase to ensure that every detail is captured as you imagined. One stop shopping is essentially what you will receive with Rudloff Custom Builders from design of your project to the construction of your dreams, executed by on-site project managers and skilled craftsmen. Our concept: envision our client’s ideas and make them a reality. Our mission: CREATING LIFETIME RELATIONSHIPS BUILT ON TRUST AND INTEGRITY.
Photo Credit: Linda McManus Images
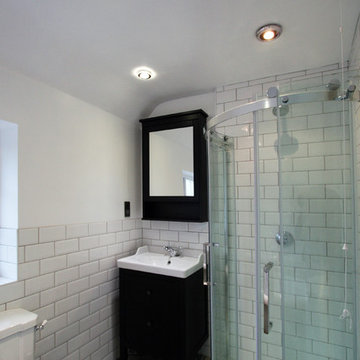
This small space was enhanced by cleaver use of standard products, making this master bathroom feel bespoke and luxurious.
Exemple d'une salle de bain principale chic en bois foncé de taille moyenne avec un placard à porte shaker, une douche d'angle, WC séparés, un carrelage blanc, des carreaux de porcelaine, un mur blanc, un sol en carrelage de porcelaine et un plan vasque.
Exemple d'une salle de bain principale chic en bois foncé de taille moyenne avec un placard à porte shaker, une douche d'angle, WC séparés, un carrelage blanc, des carreaux de porcelaine, un mur blanc, un sol en carrelage de porcelaine et un plan vasque.
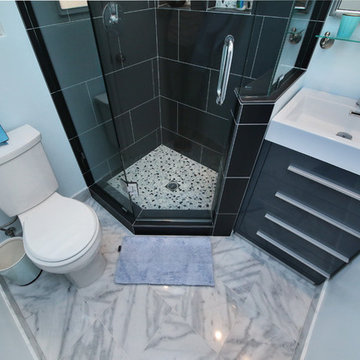
Custom tile shower walls and floors, pebbles shower floor, modern prefabricated single sink vanity , custom recessed shampoo niches, porcelain tile flooring
photos by Snow

Bathroom designed and tile supplied by South Bay Green. This project was done on a budget and we managed to find beautiful tile to fit each bathroom and still come in on budget.
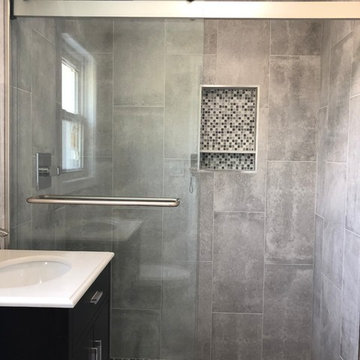
Tore out a yellow bathtub and put in a Tile-Ready pan. We tiled in a cut stone pattern on the floor w/ subway style gray tiles on the walls.
Notice that the shower niche has NO bull-nose border. .
Also notice the new barn style sliding glass doors! Full frame-less glass.
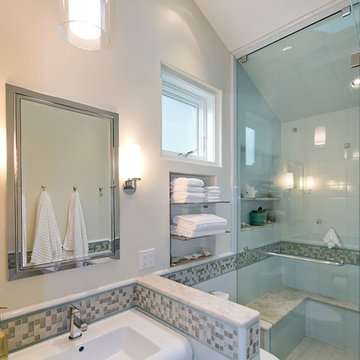
J Kretschmer
Cette photo montre une salle de bain chic en bois foncé de taille moyenne avec un plan vasque, un placard sans porte, WC séparés, un carrelage bleu, un carrelage multicolore, un carrelage blanc, des carreaux de porcelaine, un mur beige, un sol en carrelage de porcelaine, un sol beige et une cabine de douche à porte battante.
Cette photo montre une salle de bain chic en bois foncé de taille moyenne avec un plan vasque, un placard sans porte, WC séparés, un carrelage bleu, un carrelage multicolore, un carrelage blanc, des carreaux de porcelaine, un mur beige, un sol en carrelage de porcelaine, un sol beige et une cabine de douche à porte battante.
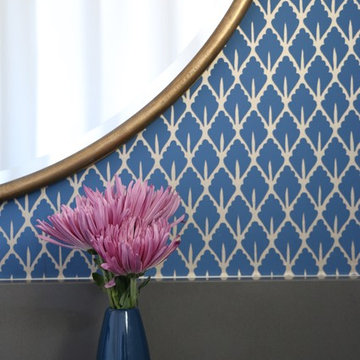
Photos by Katie Turpin / Sunshine Texas Day. Detail of wallpaper in Travis Country Remodel
Cette image montre une petite salle d'eau traditionnelle avec un placard à porte shaker, des portes de placard blanches, une baignoire d'angle, WC à poser, un carrelage blanc, des carreaux de porcelaine, un mur blanc, un sol en carrelage de porcelaine, un plan vasque et un plan de toilette en quartz modifié.
Cette image montre une petite salle d'eau traditionnelle avec un placard à porte shaker, des portes de placard blanches, une baignoire d'angle, WC à poser, un carrelage blanc, des carreaux de porcelaine, un mur blanc, un sol en carrelage de porcelaine, un plan vasque et un plan de toilette en quartz modifié.
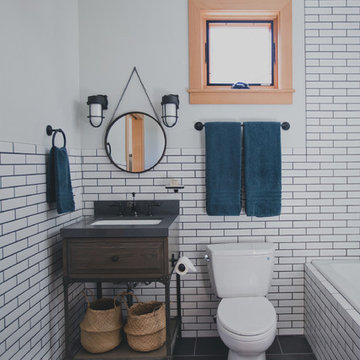
Inspiration pour une petite salle de bain traditionnelle avec un placard en trompe-l'oeil, des portes de placard marrons, une baignoire posée, un combiné douche/baignoire, WC à poser, un carrelage blanc, des carreaux de porcelaine, un mur blanc, un sol en carrelage de porcelaine, un plan vasque et un plan de toilette en quartz modifié.
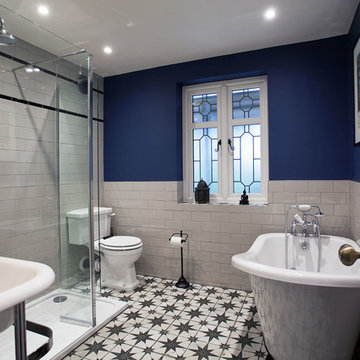
Randi Sokoloff
Cette photo montre une salle de bain éclectique de taille moyenne pour enfant avec une baignoire indépendante, une douche ouverte, WC séparés, un carrelage blanc, des carreaux de porcelaine, un mur bleu, un sol en carrelage de céramique, un plan vasque, un sol multicolore et aucune cabine.
Cette photo montre une salle de bain éclectique de taille moyenne pour enfant avec une baignoire indépendante, une douche ouverte, WC séparés, un carrelage blanc, des carreaux de porcelaine, un mur bleu, un sol en carrelage de céramique, un plan vasque, un sol multicolore et aucune cabine.
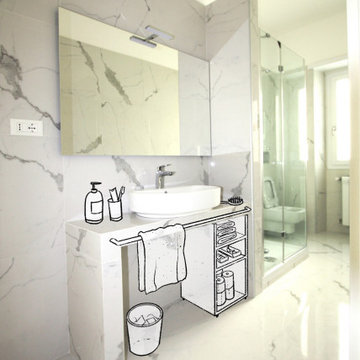
Bagno completo con ampia doccia d'angolo e lavandino da appoggio su piano in muratura. Finiture: pavimento e rivestimento in gress porcellanato effetto marmo statuario e pareti in tinta color bianco. Illuminazione: applique da soffitto e luce integrata sullo specchio.
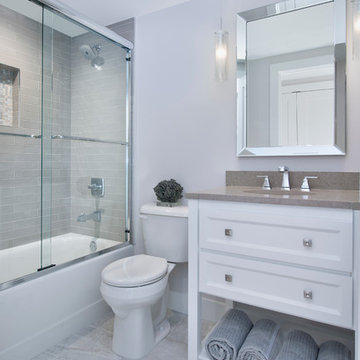
The beautiful guest bath continues the flow and look of this updated condo.
Réalisation d'une salle d'eau tradition de taille moyenne avec un placard avec porte à panneau encastré, des portes de placard grises, WC séparés, un carrelage gris, des carreaux de porcelaine, un mur gris, un sol en carrelage de porcelaine, un plan de toilette en quartz modifié, une baignoire en alcôve, un combiné douche/baignoire, un plan vasque et une cabine de douche à porte coulissante.
Réalisation d'une salle d'eau tradition de taille moyenne avec un placard avec porte à panneau encastré, des portes de placard grises, WC séparés, un carrelage gris, des carreaux de porcelaine, un mur gris, un sol en carrelage de porcelaine, un plan de toilette en quartz modifié, une baignoire en alcôve, un combiné douche/baignoire, un plan vasque et une cabine de douche à porte coulissante.
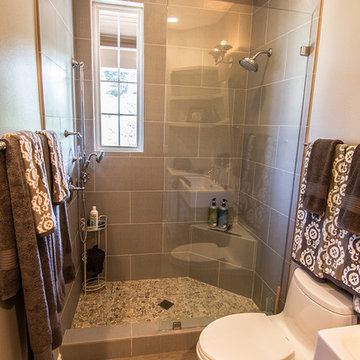
Take out the old tub and shower curtain and put some pebbles under your feet. It makes all the difference in the world.
Project and Photo by Chris Doering TRUADDITIONS
We Turn High Ceilings Into New Rooms.
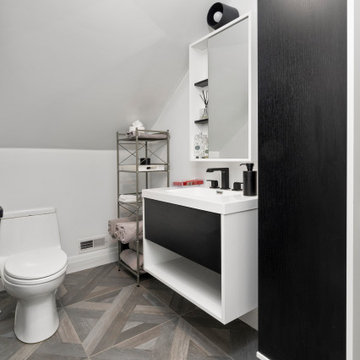
We gutted and renovated this entire modern Colonial home in Bala Cynwyd, PA. Introduced to the homeowners through the wife’s parents, we updated and expanded the home to create modern, clean spaces for the family. Highlights include converting the attic into completely new third floor bedrooms and a bathroom; a light and bright gray and white kitchen featuring a large island, white quartzite counters and Viking stove and range; a light and airy master bath with a walk-in shower and soaking tub; and a new exercise room in the basement.
Rudloff Custom Builders has won Best of Houzz for Customer Service in 2014, 2015 2016, 2017 and 2019. We also were voted Best of Design in 2016, 2017, 2018, and 2019, which only 2% of professionals receive. Rudloff Custom Builders has been featured on Houzz in their Kitchen of the Week, What to Know About Using Reclaimed Wood in the Kitchen as well as included in their Bathroom WorkBook article. We are a full service, certified remodeling company that covers all of the Philadelphia suburban area. This business, like most others, developed from a friendship of young entrepreneurs who wanted to make a difference in their clients’ lives, one household at a time. This relationship between partners is much more than a friendship. Edward and Stephen Rudloff are brothers who have renovated and built custom homes together paying close attention to detail. They are carpenters by trade and understand concept and execution. Rudloff Custom Builders will provide services for you with the highest level of professionalism, quality, detail, punctuality and craftsmanship, every step of the way along our journey together.
Specializing in residential construction allows us to connect with our clients early in the design phase to ensure that every detail is captured as you imagined. One stop shopping is essentially what you will receive with Rudloff Custom Builders from design of your project to the construction of your dreams, executed by on-site project managers and skilled craftsmen. Our concept: envision our client’s ideas and make them a reality. Our mission: CREATING LIFETIME RELATIONSHIPS BUILT ON TRUST AND INTEGRITY.
Photo Credit: Linda McManus Images
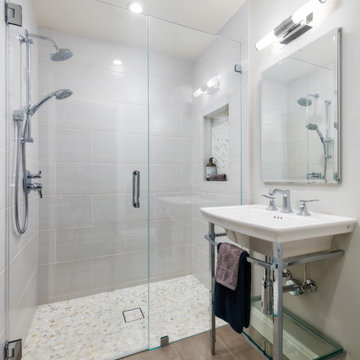
Remodeled guest bathroom featuring porcelain floor and shower tile, marble shower floor tile, freestanding sink, recessed medicine cabinet and linear sconce light. Photo by Exceptional Frames.
Idées déco de salles de bain avec des carreaux de porcelaine et un plan vasque
7