Idées déco de salles de bain avec des plaques de verre et meuble-lavabo encastré
Trier par :
Budget
Trier par:Populaires du jour
1 - 20 sur 141 photos
1 sur 3

We created this fun Guest bathroom for our wonderful clients to enjoy. We selected a wonderful patterned blue and white recycled glass tile for the feature wall of the shower, and used it as a jumping off point for the rest of the design. We complemented the wall tile with a light gray hexagon porcelain tile on the main floor and a smaller version in the shower area. Coupled with a matching blue vanity, the space comes together with an ease and flow in a stylish bathroom for family and friends to enjoy!

Master bathroom with freestanding shower and built in dressing table and double vanities
Inspiration pour une grande salle de bain principale marine avec un placard avec porte à panneau encastré, des portes de placard blanches, une baignoire posée, une douche d'angle, un carrelage bleu, des plaques de verre, un mur beige, un sol en carrelage de porcelaine, un lavabo encastré, un plan de toilette en quartz modifié, un sol beige, une cabine de douche à porte battante, un plan de toilette multicolore, meuble double vasque et meuble-lavabo encastré.
Inspiration pour une grande salle de bain principale marine avec un placard avec porte à panneau encastré, des portes de placard blanches, une baignoire posée, une douche d'angle, un carrelage bleu, des plaques de verre, un mur beige, un sol en carrelage de porcelaine, un lavabo encastré, un plan de toilette en quartz modifié, un sol beige, une cabine de douche à porte battante, un plan de toilette multicolore, meuble double vasque et meuble-lavabo encastré.

New Guest Bath with Coastal Colors
Idées déco pour une salle de bain bord de mer pour enfant avec un placard à porte shaker, des portes de placard bleues, un carrelage bleu, des plaques de verre, un mur gris, un sol en ardoise, un lavabo encastré, un plan de toilette en quartz, un sol noir, une cabine de douche à porte battante, un plan de toilette blanc, meuble simple vasque et meuble-lavabo encastré.
Idées déco pour une salle de bain bord de mer pour enfant avec un placard à porte shaker, des portes de placard bleues, un carrelage bleu, des plaques de verre, un mur gris, un sol en ardoise, un lavabo encastré, un plan de toilette en quartz, un sol noir, une cabine de douche à porte battante, un plan de toilette blanc, meuble simple vasque et meuble-lavabo encastré.
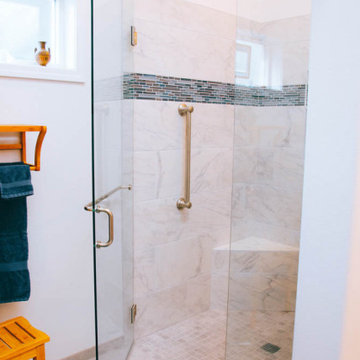
We always recommend our clients think about how they will use their home in years to come - and that's just what this couple did! They were ready to remodel their master bathroom in their forever home and wanted to make sure they could enjoy it as long as possible. By removing the unused soaking tub, we were able to create a large, curbless walk-in shower with a relaxing area by the window. This master bathroom is the perfect size for this pair to enjoy now and in the future! And they even have extra room to display some of their sentimental art they've collected over the years. We really appreciate the opportunity to serve them and hope they enjoy the space for years to come.

Girls bathroom renovation
Cette photo montre une salle de bain chic en bois clair de taille moyenne pour enfant avec un placard à porte persienne, une douche d'angle, WC à poser, un carrelage blanc, des plaques de verre, un mur blanc, un sol en marbre, un lavabo encastré, un plan de toilette en granite, un sol blanc, une cabine de douche à porte battante, un plan de toilette noir, un banc de douche, meuble double vasque et meuble-lavabo encastré.
Cette photo montre une salle de bain chic en bois clair de taille moyenne pour enfant avec un placard à porte persienne, une douche d'angle, WC à poser, un carrelage blanc, des plaques de verre, un mur blanc, un sol en marbre, un lavabo encastré, un plan de toilette en granite, un sol blanc, une cabine de douche à porte battante, un plan de toilette noir, un banc de douche, meuble double vasque et meuble-lavabo encastré.
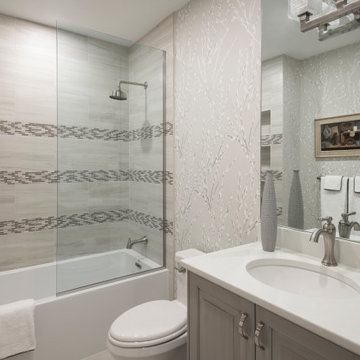
This fabulous guest bathroom was totally redone with new custom cabinets, tile (including the design in the shower), new plumbing fixtures throughout, lighting, wallpaper, and accessories to coordinate with the neighboring bedroom. It's now fresh, delightful, and refreshed from where it began.
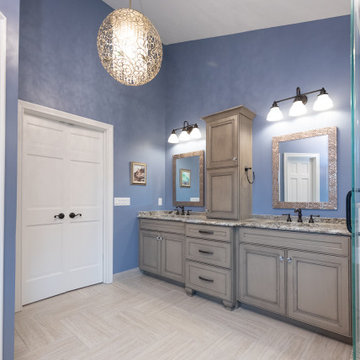
Cette photo montre une salle de bain principale chic de taille moyenne avec un placard à porte affleurante, des portes de placard grises, une douche d'angle, un carrelage blanc, des plaques de verre, un mur bleu, un sol en carrelage de céramique, un lavabo encastré, un plan de toilette en granite, une cabine de douche à porte battante, un plan de toilette multicolore, meuble double vasque et meuble-lavabo encastré.
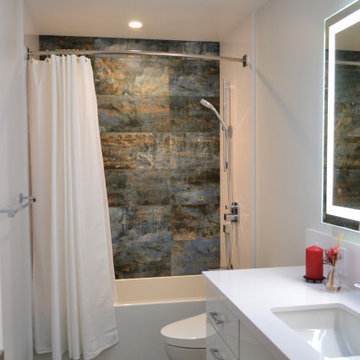
The hall bath was the last space in the home to be renovated. All the other spaces were now dramatic and functional This bath couldn't be left out of the action.

Inspiration pour une salle de bain principale traditionnelle en bois brun de taille moyenne avec un placard à porte plane, une baignoire indépendante, une douche d'angle, un carrelage beige, des plaques de verre, un mur beige, un sol en marbre, un lavabo encastré, un plan de toilette en marbre, un sol blanc, une cabine de douche à porte battante, un plan de toilette blanc, un banc de douche, meuble double vasque et meuble-lavabo encastré.

Exemple d'une petite salle d'eau tendance avec un placard à porte plane, des portes de placard blanches, une baignoire d'angle, un carrelage blanc, des plaques de verre, un plan de toilette en surface solide, une cabine de douche à porte battante, un plan de toilette blanc, meuble simple vasque et meuble-lavabo encastré.
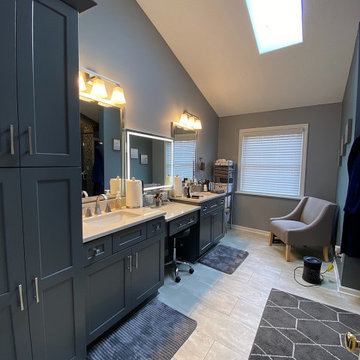
Like many other homeowners, the Moore’s were looking to remove their non used soaker tub and optimize their bathroom to better suit their needs. We achieved this for them be removing the tub and increasing their vanity wall area with a tall matching linen cabinet for storage. This still left a nice space for Mr. to have his sitting area, which was important to him. Their bathroom prior to remodeling had a small and enclosed fiberglass shower stall with the toilet in front. We relocated the toilet, where a linen closet used to be, and made its own room for it. Also, we increased the depth of the shower and made it tile to give them a more spacious space with a half wall and glass hinged door.
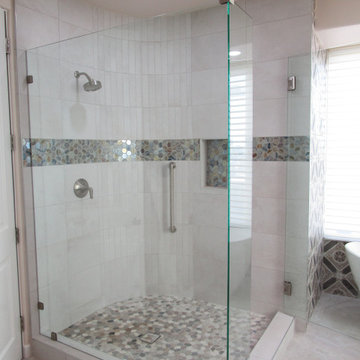
Idée de décoration pour une salle de bain principale méditerranéenne de taille moyenne avec un placard avec porte à panneau surélevé, des portes de placard noires, une baignoire indépendante, une douche d'angle, un carrelage multicolore, des plaques de verre, un mur multicolore, un sol en carrelage de porcelaine, un lavabo posé, un plan de toilette en quartz, un sol beige, une cabine de douche à porte battante, un plan de toilette beige, meuble double vasque et meuble-lavabo encastré.
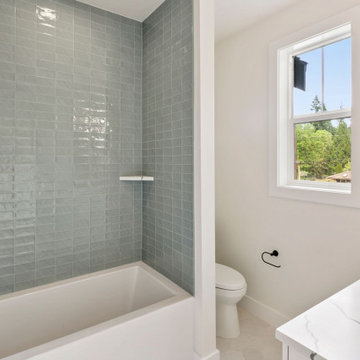
The Parthenon's Bathroom is designed with a modern and serene aesthetic, featuring a combination of white and gray elements. The bathroom showcases a sleek white countertop that provides a clean and polished surface for daily use. Gray tiles adorn the walls, adding a touch of contemporary style and visual interest. A white shower tub combo offers convenience and functionality for both bathing and showering needs. Large white windows allow natural light to fill the space, creating a bright and airy atmosphere. The flooring features off-white hexagon tiles, adding a subtle geometric pattern and a soft touch to the overall design. The Parthenon's Bathroom combines the timeless appeal of white elements with the modern touch of gray and off-white accents, resulting in a stylish and tranquil space for personal care and relaxation.

Girls bathroom renovation
Cette image montre une salle de bain traditionnelle en bois clair de taille moyenne pour enfant avec une douche d'angle, WC à poser, un carrelage blanc, des plaques de verre, un mur blanc, un sol en marbre, un lavabo encastré, un plan de toilette en granite, un sol blanc, une cabine de douche à porte battante, un plan de toilette noir, un banc de douche, meuble double vasque, meuble-lavabo encastré et un placard à porte plane.
Cette image montre une salle de bain traditionnelle en bois clair de taille moyenne pour enfant avec une douche d'angle, WC à poser, un carrelage blanc, des plaques de verre, un mur blanc, un sol en marbre, un lavabo encastré, un plan de toilette en granite, un sol blanc, une cabine de douche à porte battante, un plan de toilette noir, un banc de douche, meuble double vasque, meuble-lavabo encastré et un placard à porte plane.
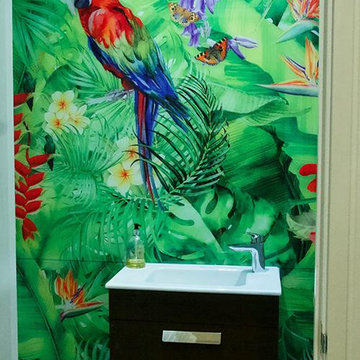
Ricardo is passionate about sustainable forestry. He specialises in renewable energy using natural systems in nature and we have created an environment that reflects this within his home. In this project we chose paintings that express fluidity and fengshui to embrace the wind and water elements of nature. To purify the air, we created a moss wall and the lush grass carpet generates the comforting sense of forest bathing. The splashback evokes the peaceful experience of walking in the forest amongst a sea of bluebells generating a sense of spring and new beginings. The bathroom is inspired by the vast, lush Amazon Rainforest and it's natural biodiversity. With the artwork here, we created an alluring tranquil space, incorporating natural raw materials and spiritual artefacts, brining a sense of calm and rejuvenation.
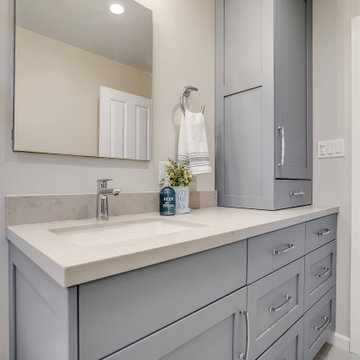
Vanity by Medallion in maple with dusk classic finish. Extra large drawers allow for ample storage in this lovely bathroom. The added tower allows for extra linen storage for guests and family.
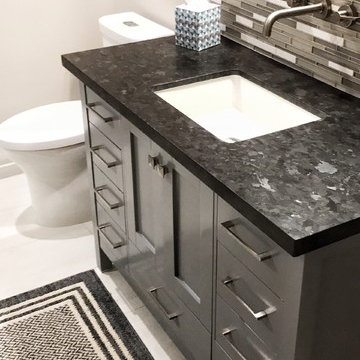
Beautiful stone gray shaker cabinets with black granite and mixed backsplash.
Idées déco pour une petite salle de bain contemporaine pour enfant avec un placard à porte shaker, des portes de placard grises, une baignoire posée, WC à poser, un carrelage multicolore, des plaques de verre, un mur blanc, un sol en carrelage de porcelaine, un lavabo encastré, un plan de toilette en granite, un sol blanc, un plan de toilette noir, meuble simple vasque et meuble-lavabo encastré.
Idées déco pour une petite salle de bain contemporaine pour enfant avec un placard à porte shaker, des portes de placard grises, une baignoire posée, WC à poser, un carrelage multicolore, des plaques de verre, un mur blanc, un sol en carrelage de porcelaine, un lavabo encastré, un plan de toilette en granite, un sol blanc, un plan de toilette noir, meuble simple vasque et meuble-lavabo encastré.
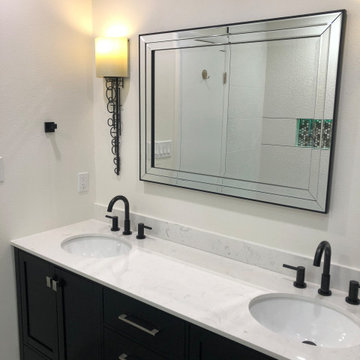
Exemple d'une salle de bain principale tendance de taille moyenne avec un placard à porte shaker, des portes de placard noires, un combiné douche/baignoire, WC à poser, un carrelage noir et blanc, des plaques de verre, un mur gris, un sol en marbre, un lavabo encastré, un plan de toilette en quartz, un sol noir, une cabine de douche à porte battante, un plan de toilette blanc, meuble double vasque et meuble-lavabo encastré.
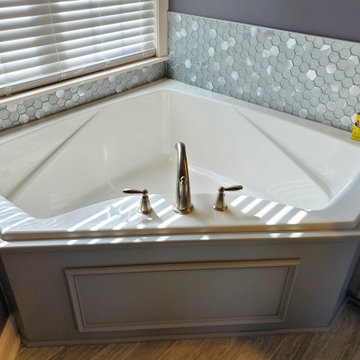
From builder grade material to Glory Glitz. Just enough sparkle, yet functional and peaceful.
Aménagement d'une douche en alcôve principale classique de taille moyenne avec un placard à porte plane, des portes de placard grises, une baignoire d'angle, WC séparés, un carrelage gris, des plaques de verre, un mur gris, un sol en carrelage de céramique, un lavabo encastré, un plan de toilette en quartz modifié, un sol gris, une cabine de douche à porte battante, un plan de toilette blanc, une niche, meuble double vasque et meuble-lavabo encastré.
Aménagement d'une douche en alcôve principale classique de taille moyenne avec un placard à porte plane, des portes de placard grises, une baignoire d'angle, WC séparés, un carrelage gris, des plaques de verre, un mur gris, un sol en carrelage de céramique, un lavabo encastré, un plan de toilette en quartz modifié, un sol gris, une cabine de douche à porte battante, un plan de toilette blanc, une niche, meuble double vasque et meuble-lavabo encastré.
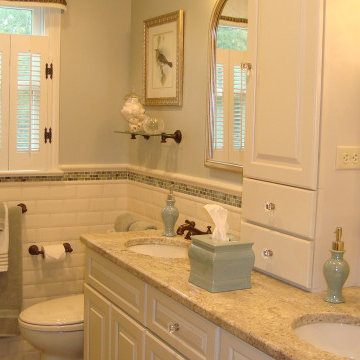
The lovely outcome!
Exemple d'une salle de bain principale chic avec un placard en trompe-l'oeil, des portes de placard blanches, un carrelage multicolore, des plaques de verre, un mur bleu, un plan de toilette en granite, un plan de toilette beige, meuble double vasque et meuble-lavabo encastré.
Exemple d'une salle de bain principale chic avec un placard en trompe-l'oeil, des portes de placard blanches, un carrelage multicolore, des plaques de verre, un mur bleu, un plan de toilette en granite, un plan de toilette beige, meuble double vasque et meuble-lavabo encastré.
Idées déco de salles de bain avec des plaques de verre et meuble-lavabo encastré
1