Idées déco de salles de bain avec des plaques de verre et meuble-lavabo encastré
Trier par :
Budget
Trier par:Populaires du jour
101 - 120 sur 141 photos
1 sur 3

Girls bathroom renovation
Idée de décoration pour une salle de bain tradition en bois clair de taille moyenne pour enfant avec un placard à porte persienne, une douche d'angle, WC à poser, un carrelage blanc, des plaques de verre, un mur blanc, un sol en marbre, un lavabo encastré, un plan de toilette en granite, un sol blanc, une cabine de douche à porte battante, un plan de toilette noir, un banc de douche, meuble double vasque et meuble-lavabo encastré.
Idée de décoration pour une salle de bain tradition en bois clair de taille moyenne pour enfant avec un placard à porte persienne, une douche d'angle, WC à poser, un carrelage blanc, des plaques de verre, un mur blanc, un sol en marbre, un lavabo encastré, un plan de toilette en granite, un sol blanc, une cabine de douche à porte battante, un plan de toilette noir, un banc de douche, meuble double vasque et meuble-lavabo encastré.
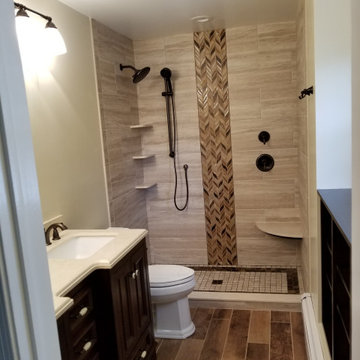
walk-in shower with corner seat, rainhead shower and hand-held showering options
double bowl vanity and custom-made storage cabinet to match
heated tile floor
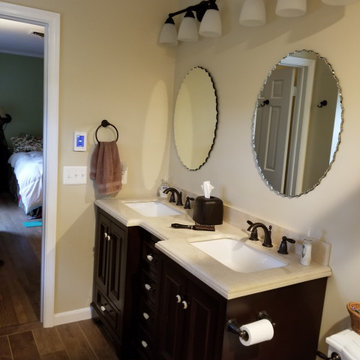
walk-in shower with corner seat, rainhead shower and hand-held showering options
double bowl vanity and custom-made storage cabinet to match
heated tile floor
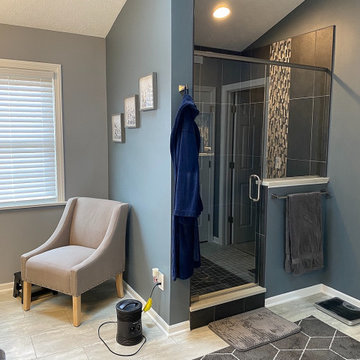
Like many other homeowners, the Moore’s were looking to remove their non used soaker tub and optimize their bathroom to better suit their needs. We achieved this for them be removing the tub and increasing their vanity wall area with a tall matching linen cabinet for storage. This still left a nice space for Mr. to have his sitting area, which was important to him. Their bathroom prior to remodeling had a small and enclosed fiberglass shower stall with the toilet in front. We relocated the toilet, where a linen closet used to be, and made its own room for it. Also, we increased the depth of the shower and made it tile to give them a more spacious space with a half wall and glass hinged door.
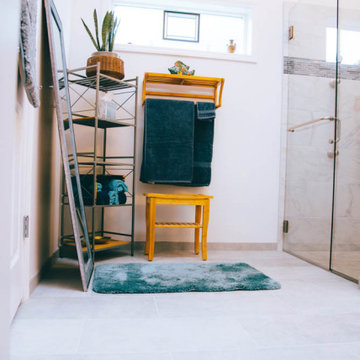
We always recommend our clients think about how they will use their home in years to come - and that's just what this couple did! They were ready to remodel their master bathroom in their forever home and wanted to make sure they could enjoy it as long as possible. By removing the unused soaking tub, we were able to create a large, curbless walk-in shower with a relaxing area by the window. This master bathroom is the perfect size for this pair to enjoy now and in the future! And they even have extra room to display some of their sentimental art they've collected over the years. We really appreciate the opportunity to serve them and hope they enjoy the space for years to come.
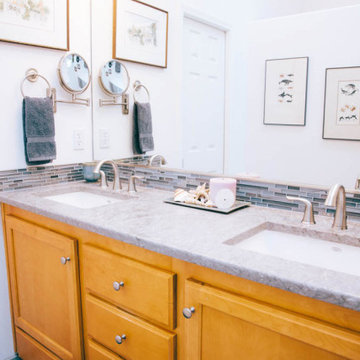
We always recommend our clients think about how they will use their home in years to come - and that's just what this couple did! They were ready to remodel their master bathroom in their forever home and wanted to make sure they could enjoy it as long as possible. By removing the unused soaking tub, we were able to create a large, curbless walk-in shower with a relaxing area by the window. This master bathroom is the perfect size for this pair to enjoy now and in the future! And they even have extra room to display some of their sentimental art they've collected over the years. We really appreciate the opportunity to serve them and hope they enjoy the space for years to come.
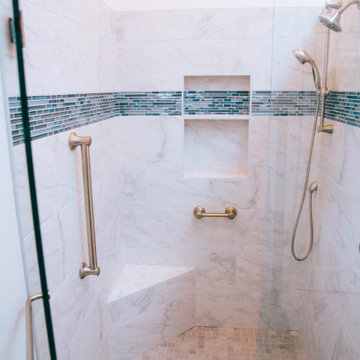
We always recommend our clients think about how they will use their home in years to come - and that's just what this couple did! They were ready to remodel their master bathroom in their forever home and wanted to make sure they could enjoy it as long as possible. By removing the unused soaking tub, we were able to create a large, curbless walk-in shower with a relaxing area by the window. This master bathroom is the perfect size for this pair to enjoy now and in the future! And they even have extra room to display some of their sentimental art they've collected over the years. We really appreciate the opportunity to serve them and hope they enjoy the space for years to come.
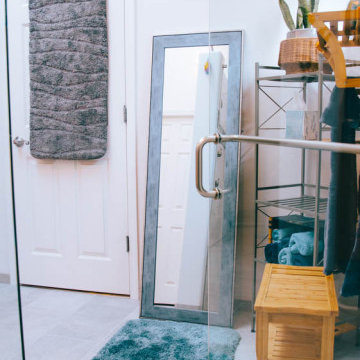
We always recommend our clients think about how they will use their home in years to come - and that's just what this couple did! They were ready to remodel their master bathroom in their forever home and wanted to make sure they could enjoy it as long as possible. By removing the unused soaking tub, we were able to create a large, curbless walk-in shower with a relaxing area by the window. This master bathroom is the perfect size for this pair to enjoy now and in the future! And they even have extra room to display some of their sentimental art they've collected over the years. We really appreciate the opportunity to serve them and hope they enjoy the space for years to come.
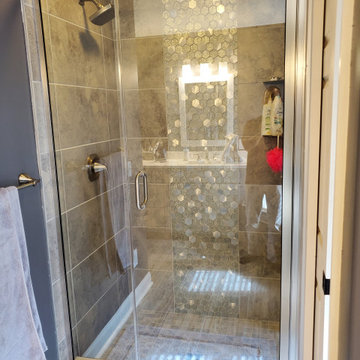
From builder grade material to Glory Glitz. Just enough sparkle, yet functional and peaceful.
Cette image montre une douche en alcôve principale traditionnelle de taille moyenne avec un placard à porte plane, des portes de placard grises, une baignoire d'angle, WC séparés, un carrelage gris, des plaques de verre, un mur gris, un sol en carrelage de céramique, un lavabo encastré, un plan de toilette en quartz modifié, un sol gris, une cabine de douche à porte battante, un plan de toilette blanc, une niche, meuble double vasque et meuble-lavabo encastré.
Cette image montre une douche en alcôve principale traditionnelle de taille moyenne avec un placard à porte plane, des portes de placard grises, une baignoire d'angle, WC séparés, un carrelage gris, des plaques de verre, un mur gris, un sol en carrelage de céramique, un lavabo encastré, un plan de toilette en quartz modifié, un sol gris, une cabine de douche à porte battante, un plan de toilette blanc, une niche, meuble double vasque et meuble-lavabo encastré.
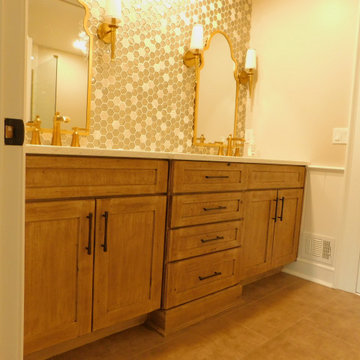
Réalisation d'une salle de bain en bois vieilli de taille moyenne avec un placard à porte shaker, des plaques de verre, un sol en carrelage de porcelaine, un lavabo encastré, un plan de toilette en surface solide, une cabine de douche à porte battante, un plan de toilette blanc, meuble double vasque, meuble-lavabo encastré et du lambris.
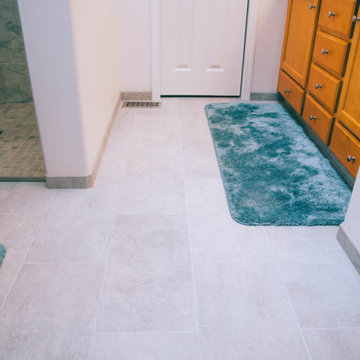
We always recommend our clients think about how they will use their home in years to come - and that's just what this couple did! They were ready to remodel their master bathroom in their forever home and wanted to make sure they could enjoy it as long as possible. By removing the unused soaking tub, we were able to create a large, curbless walk-in shower with a relaxing area by the window. This master bathroom is the perfect size for this pair to enjoy now and in the future! And they even have extra room to display some of their sentimental art they've collected over the years. We really appreciate the opportunity to serve them and hope they enjoy the space for years to come.
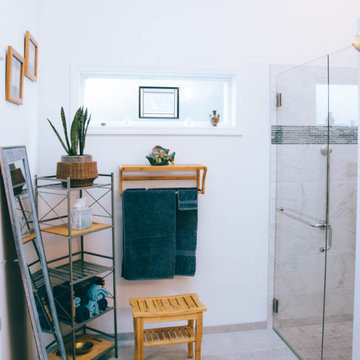
We always recommend our clients think about how they will use their home in years to come - and that's just what this couple did! They were ready to remodel their master bathroom in their forever home and wanted to make sure they could enjoy it as long as possible. By removing the unused soaking tub, we were able to create a large, curbless walk-in shower with a relaxing area by the window. This master bathroom is the perfect size for this pair to enjoy now and in the future! And they even have extra room to display some of their sentimental art they've collected over the years. We really appreciate the opportunity to serve them and hope they enjoy the space for years to come.
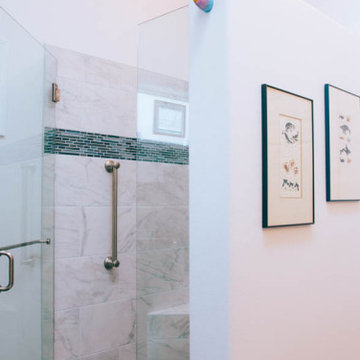
We always recommend our clients think about how they will use their home in years to come - and that's just what this couple did! They were ready to remodel their master bathroom in their forever home and wanted to make sure they could enjoy it as long as possible. By removing the unused soaking tub, we were able to create a large, curbless walk-in shower with a relaxing area by the window. This master bathroom is the perfect size for this pair to enjoy now and in the future! And they even have extra room to display some of their sentimental art they've collected over the years. We really appreciate the opportunity to serve them and hope they enjoy the space for years to come.

Like many other homeowners, the Moore’s were looking to remove their non used soaker tub and optimize their bathroom to better suit their needs. We achieved this for them be removing the tub and increasing their vanity wall area with a tall matching linen cabinet for storage. This still left a nice space for Mr. to have his sitting area, which was important to him. Their bathroom prior to remodeling had a small and enclosed fiberglass shower stall with the toilet in front. We relocated the toilet, where a linen closet used to be, and made its own room for it. Also, we increased the depth of the shower and made it tile to give them a more spacious space with a half wall and glass hinged door.
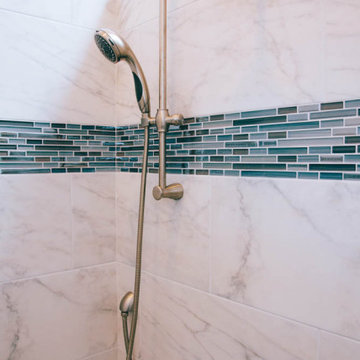
We always recommend our clients think about how they will use their home in years to come - and that's just what this couple did! They were ready to remodel their master bathroom in their forever home and wanted to make sure they could enjoy it as long as possible. By removing the unused soaking tub, we were able to create a large, curbless walk-in shower with a relaxing area by the window. This master bathroom is the perfect size for this pair to enjoy now and in the future! And they even have extra room to display some of their sentimental art they've collected over the years. We really appreciate the opportunity to serve them and hope they enjoy the space for years to come.
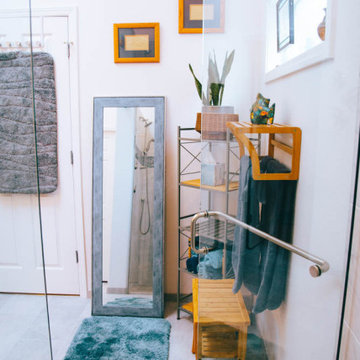
We always recommend our clients think about how they will use their home in years to come - and that's just what this couple did! They were ready to remodel their master bathroom in their forever home and wanted to make sure they could enjoy it as long as possible. By removing the unused soaking tub, we were able to create a large, curbless walk-in shower with a relaxing area by the window. This master bathroom is the perfect size for this pair to enjoy now and in the future! And they even have extra room to display some of their sentimental art they've collected over the years. We really appreciate the opportunity to serve them and hope they enjoy the space for years to come.
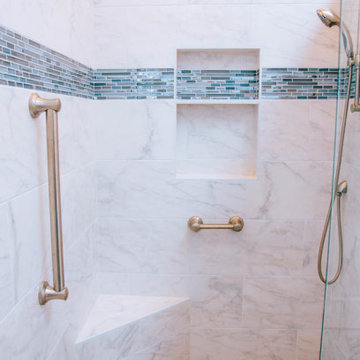
We always recommend our clients think about how they will use their home in years to come - and that's just what this couple did! They were ready to remodel their master bathroom in their forever home and wanted to make sure they could enjoy it as long as possible. By removing the unused soaking tub, we were able to create a large, curbless walk-in shower with a relaxing area by the window. This master bathroom is the perfect size for this pair to enjoy now and in the future! And they even have extra room to display some of their sentimental art they've collected over the years. We really appreciate the opportunity to serve them and hope they enjoy the space for years to come.
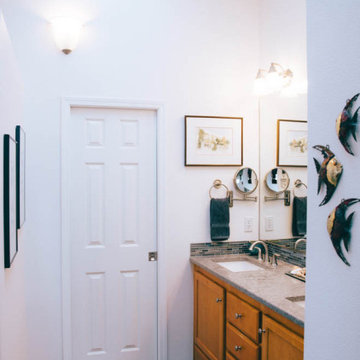
We always recommend our clients think about how they will use their home in years to come - and that's just what this couple did! They were ready to remodel their master bathroom in their forever home and wanted to make sure they could enjoy it as long as possible. By removing the unused soaking tub, we were able to create a large, curbless walk-in shower with a relaxing area by the window. This master bathroom is the perfect size for this pair to enjoy now and in the future! And they even have extra room to display some of their sentimental art they've collected over the years. We really appreciate the opportunity to serve them and hope they enjoy the space for years to come.
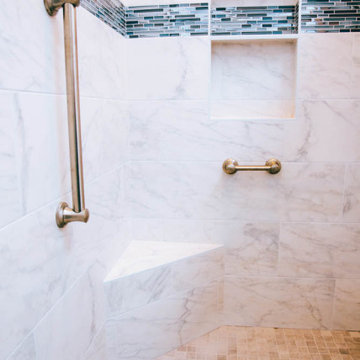
We always recommend our clients think about how they will use their home in years to come - and that's just what this couple did! They were ready to remodel their master bathroom in their forever home and wanted to make sure they could enjoy it as long as possible. By removing the unused soaking tub, we were able to create a large, curbless walk-in shower with a relaxing area by the window. This master bathroom is the perfect size for this pair to enjoy now and in the future! And they even have extra room to display some of their sentimental art they've collected over the years. We really appreciate the opportunity to serve them and hope they enjoy the space for years to come.
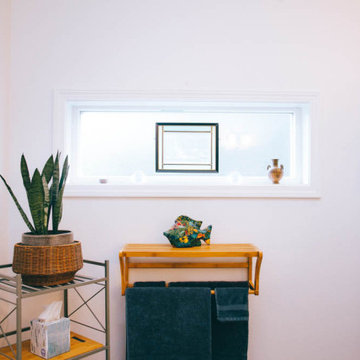
We always recommend our clients think about how they will use their home in years to come - and that's just what this couple did! They were ready to remodel their master bathroom in their forever home and wanted to make sure they could enjoy it as long as possible. By removing the unused soaking tub, we were able to create a large, curbless walk-in shower with a relaxing area by the window. This master bathroom is the perfect size for this pair to enjoy now and in the future! And they even have extra room to display some of their sentimental art they've collected over the years. We really appreciate the opportunity to serve them and hope they enjoy the space for years to come.
Idées déco de salles de bain avec des plaques de verre et meuble-lavabo encastré
6