Idées déco de salles de bain avec des portes de placard beiges et un lavabo encastré
Trier par :
Budget
Trier par:Populaires du jour
61 - 80 sur 9 089 photos
1 sur 3

In this master bathroom renovation, a Crema Marfil marble was selected for the floor and tub deck, as the movement of the tile was complementary to that in the existing Alabaster tile used for the shower walls. With continuity in mind, Crema Marfil was also selected for the vanity tops and a mocha glazed, canvas finish was specified for the vanities themselves. By choosing a rich, neutral color for the walls, the designer ensured that the cream and brown tones in all the materials would appear dominant, unifying those materials and giving the room a warm, relaxing feel.

THE SETUP
Upon moving to Glen Ellyn, the homeowners were eager to infuse their new residence with a style that resonated with their modern aesthetic sensibilities. The primary bathroom, while spacious and structurally impressive with its dramatic high ceilings, presented a dated, overly traditional appearance that clashed with their vision.
Design objectives:
Transform the space into a serene, modern spa-like sanctuary.
Integrate a palette of deep, earthy tones to create a rich, enveloping ambiance.
Employ a blend of organic and natural textures to foster a connection with nature.
THE REMODEL
Design challenges:
Take full advantage of the vaulted ceiling
Source unique marble that is more grounding than fanciful
Design minimal, modern cabinetry with a natural, organic finish
Offer a unique lighting plan to create a sexy, Zen vibe
Design solutions:
To highlight the vaulted ceiling, we extended the shower tile to the ceiling and added a skylight to bathe the area in natural light.
Sourced unique marble with raw, chiseled edges that provide a tactile, earthy element.
Our custom-designed cabinetry in a minimal, modern style features a natural finish, complementing the organic theme.
A truly creative layered lighting strategy dials in the perfect Zen-like atmosphere. The wavy protruding wall tile lights triggered our inspiration but came with an unintended harsh direct-light effect so we sourced a solution: bespoke diffusers measured and cut for the top and bottom of each tile light gap.
THE RENEWED SPACE
The homeowners dreamed of a tranquil, luxurious retreat that embraced natural materials and a captivating color scheme. Our collaborative effort brought this vision to life, creating a bathroom that not only meets the clients’ functional needs but also serves as a daily sanctuary. The carefully chosen materials and lighting design enable the space to shift its character with the changing light of day.
“Trust the process and it will all come together,” the home owners shared. “Sometimes we just stand here and think, ‘Wow, this is lovely!'”

Idée de décoration pour une grande salle de bain principale tradition avec un placard avec porte à panneau encastré, des portes de placard beiges, une baignoire indépendante, une douche d'angle, WC à poser, un carrelage blanc, des carreaux de céramique, un mur beige, un sol en carrelage de porcelaine, un lavabo encastré, un plan de toilette en quartz modifié, un sol blanc, une cabine de douche à porte battante, un plan de toilette blanc, un banc de douche, meuble double vasque, meuble-lavabo encastré et boiseries.

Elegant update to a dated craftsman style bathroom that was full of wallpaper. Now, a warm Casa California style spa bath with some sparkly touches.
Inspiration pour une grande salle de bain principale traditionnelle avec un placard avec porte à panneau encastré, des portes de placard beiges, une baignoire indépendante, une douche d'angle, un carrelage blanc, mosaïque, un mur beige, un sol en carrelage de porcelaine, un lavabo encastré, un plan de toilette en quartz modifié, un sol beige, une cabine de douche à porte battante, un plan de toilette beige, un banc de douche, meuble simple vasque, meuble-lavabo encastré et un plafond à caissons.
Inspiration pour une grande salle de bain principale traditionnelle avec un placard avec porte à panneau encastré, des portes de placard beiges, une baignoire indépendante, une douche d'angle, un carrelage blanc, mosaïque, un mur beige, un sol en carrelage de porcelaine, un lavabo encastré, un plan de toilette en quartz modifié, un sol beige, une cabine de douche à porte battante, un plan de toilette beige, un banc de douche, meuble simple vasque, meuble-lavabo encastré et un plafond à caissons.

Aménagement d'une grande salle de bain principale classique avec un placard à porte affleurante, des portes de placard beiges, une baignoire sur pieds, une douche d'angle, WC à poser, un carrelage beige, des carreaux de porcelaine, un mur marron, un sol en carrelage de porcelaine, un lavabo encastré, un plan de toilette en granite, un sol beige, une cabine de douche à porte battante, un plan de toilette beige, des toilettes cachées, meuble double vasque, meuble-lavabo encastré et un plafond voûté.

Take a look at the latest home renovation that we had the pleasure of performing for a client in Trinity. This was a full master bathroom remodel, guest bathroom remodel, and a laundry room. The existing bathroom and laundry room were the typical early 2000’s era décor that you would expect in the area. The client came to us with a list of things that they wanted to accomplish in the various spaces. The master bathroom features new cabinetry with custom elements provided by Palm Harbor Cabinets. A free standing bathtub. New frameless glass shower. Custom tile that was provided by Pro Source Port Richey. New lighting and wainscoting finish off the look. In the master bathroom, we took the same steps and updated all of the tile, cabinetry, lighting, and trim as well. The laundry room was finished off with new cabinets, shelving, and custom tile work to give the space a dramatic feel.
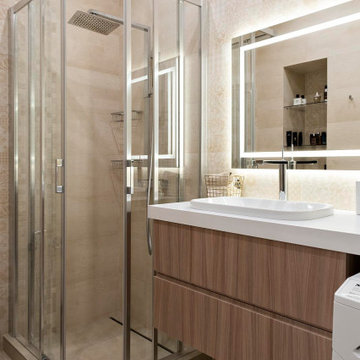
При гостевой спальне в цокольном этаже есть свой санузел.
Idées déco pour une petite salle d'eau classique avec un placard à porte plane, des portes de placard beiges, une douche d'angle, un carrelage beige, des carreaux de céramique, un mur beige, un sol en carrelage de porcelaine, un lavabo encastré, un plan de toilette en surface solide, un sol beige et un plan de toilette blanc.
Idées déco pour une petite salle d'eau classique avec un placard à porte plane, des portes de placard beiges, une douche d'angle, un carrelage beige, des carreaux de céramique, un mur beige, un sol en carrelage de porcelaine, un lavabo encastré, un plan de toilette en surface solide, un sol beige et un plan de toilette blanc.

Tasteful update to classic Henry Hill mid-century modern in the Berkeley Hills designed by Fischer Architecture in 2017. The project was featured by Curbed.com. Construction work required updating all systems to modern standards and code. Project included full master bedroom with ensuite bath, kitchen remodel, new roofing and windows, plumbing and electrical update, security system and modern technology updates. All materials were specified by the team at Fisher Architecture to provide modern equivalents to the originals. Photography: Leslie Williamson
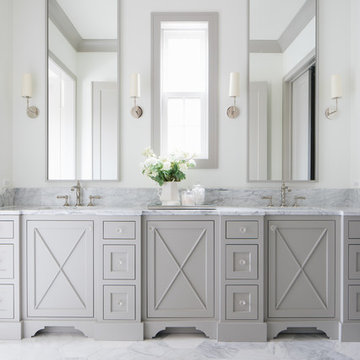
Idées déco pour une salle de bain classique avec des portes de placard beiges, un mur blanc, un lavabo encastré, un sol blanc, un plan de toilette gris et un placard avec porte à panneau encastré.
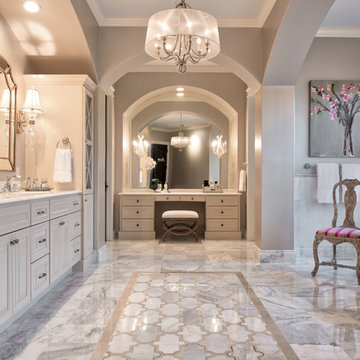
Scott Amundson Photography
Cette image montre une salle de bain principale traditionnelle avec un placard avec porte à panneau surélevé, des portes de placard beiges, une baignoire indépendante, un mur gris, un lavabo encastré, un sol gris et un plan de toilette blanc.
Cette image montre une salle de bain principale traditionnelle avec un placard avec porte à panneau surélevé, des portes de placard beiges, une baignoire indépendante, un mur gris, un lavabo encastré, un sol gris et un plan de toilette blanc.

This custom-built modern farmhouse was designed with a simple taupe and white palette, keeping the color tones neutral and calm.
Tile designs by Mary-Beth Oliver.
Designed and Built by Schmiedeck Construction.
Photographed by Tim Lenz.
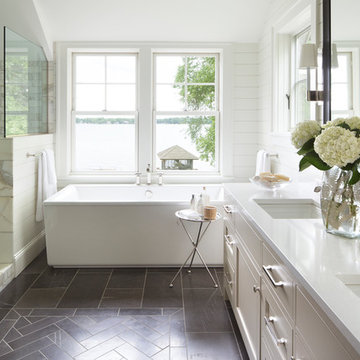
Aménagement d'une douche en alcôve bord de mer avec un placard à porte shaker, des portes de placard beiges, une baignoire indépendante, un carrelage blanc, du carrelage en marbre, un mur blanc, un lavabo encastré, un sol gris et aucune cabine.
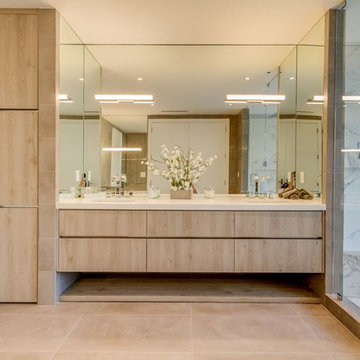
Exemple d'une grande salle de bain principale tendance avec un placard à porte plane, des portes de placard beiges, une baignoire indépendante, une douche double, un carrelage blanc, du carrelage en marbre, un mur marron, un lavabo encastré, un plan de toilette en quartz modifié, un sol beige et une cabine de douche à porte battante.
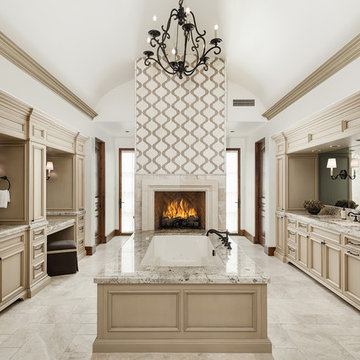
High Res Media
Exemple d'une très grande salle de bain principale méditerranéenne avec un placard avec porte à panneau encastré, des portes de placard beiges, une baignoire encastrée, un mur blanc, un lavabo encastré, un sol en marbre, un plan de toilette en granite et un sol beige.
Exemple d'une très grande salle de bain principale méditerranéenne avec un placard avec porte à panneau encastré, des portes de placard beiges, une baignoire encastrée, un mur blanc, un lavabo encastré, un sol en marbre, un plan de toilette en granite et un sol beige.

Unlimited Style Photography
http://www.houzz.com/photos/41128444/Babys-Bathroom-Southeast-View-traditional-bathroom-los-angeles#lb-edit
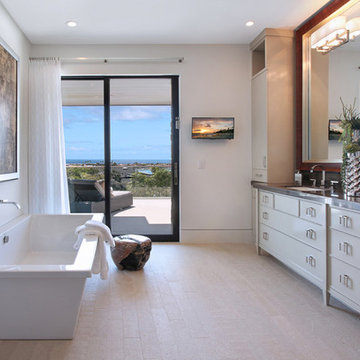
“Dramatic” and “no detail spared” are two ways to describe this stunning home in Corona del Mar. Located on an oversized bluff side lot with views of Newport Harbor, Catalina, and the Pacific Ocean, the contemporary dwelling is the work of Brandon Architects Inc. and Spinnaker Development. Door and window systems from Western are used throughout, especially the Series 600 Multi-Slide, where it’s used to enhance features such as indoor/outdoor living areas and a guest casita that opens to a courtyard.
Photos by Jeri Koegel.

Linda Oyama Bryan, photograper
This opulent Master Bathroom in Carrara marble features a free standing tub, separate his/hers vanities, gold sconces and chandeliers, and an oversize marble shower.
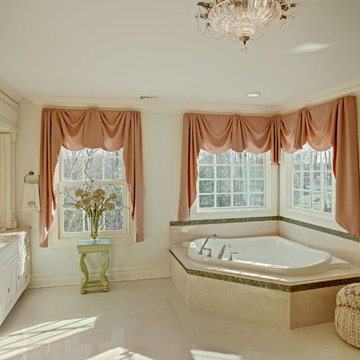
Replacing the original bathtub with a corner tub eliminated dangerous corners and increased floor space.
Sculpted green glass tiles in rich floral relief around the tub deck and backsplash introduce a striking new pattern and texture. The green glass tub detail coordinates with the new tile pattern of the green glass mirror frame, creatively including one of the client’s favorite colors and adding further interest to the monochromatic color scheme.
The coordinated tub filler and personal shower add practicality to bathing children and making tub cleaning easier.

Custom designed bathroom with waterfall mosaic tile detail, lighted medicine cabinets, light washed wood vanity, quartz countertops and gunmetal gray plumbing fixtures.

The smallest spaces often have the most impact. In the bathroom, a classy floral wallpaper applied as a wall and ceiling treatment, along with timeless subway tiles on the walls and hexagon tiles on the floor, create balance and visually appealing space.
Idées déco de salles de bain avec des portes de placard beiges et un lavabo encastré
4