Idées déco de salles de bain avec des portes de placard beiges et un lavabo encastré
Trier par :
Budget
Trier par:Populaires du jour
141 - 160 sur 9 089 photos
1 sur 3

Centered corner cabinet separates vanities
Aménagement d'une salle de bain principale classique de taille moyenne avec un lavabo encastré, un placard en trompe-l'oeil, des portes de placard beiges, un plan de toilette en marbre, une baignoire encastrée, une douche d'angle, un mur beige et un sol en marbre.
Aménagement d'une salle de bain principale classique de taille moyenne avec un lavabo encastré, un placard en trompe-l'oeil, des portes de placard beiges, un plan de toilette en marbre, une baignoire encastrée, une douche d'angle, un mur beige et un sol en marbre.

Cette image montre une grande salle de bain principale minimaliste avec un placard à porte shaker, des portes de placard beiges, une baignoire indépendante, une douche d'angle, WC à poser, un carrelage blanc, des carreaux de béton, un mur blanc, carreaux de ciment au sol, un lavabo encastré, un plan de toilette en quartz modifié, un sol gris, une cabine de douche à porte battante, un plan de toilette blanc, meuble double vasque et meuble-lavabo sur pied.

Black wall sconces and large mirrors frame this transitional vanity. The cabinetry is designed with a beaded inset recessed panel fronts to elevate the transitional style. polished nickel hardware and matching faucet add elegance to the space. Check out that geometric floor tile!
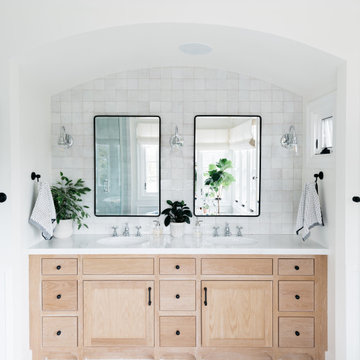
Inspiration pour une salle de bain traditionnelle avec un placard à porte shaker, des portes de placard beiges, un carrelage gris, un mur blanc, un lavabo encastré, un sol blanc et un plan de toilette blanc.
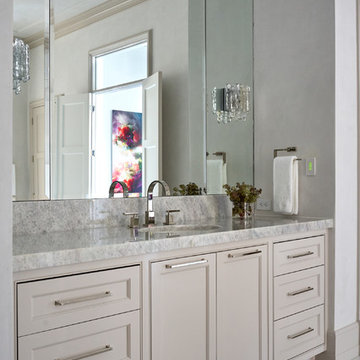
Exemple d'une salle de bain chic avec un mur blanc, un placard à porte affleurante, des portes de placard beiges, un lavabo encastré, un sol gris et un plan de toilette gris.
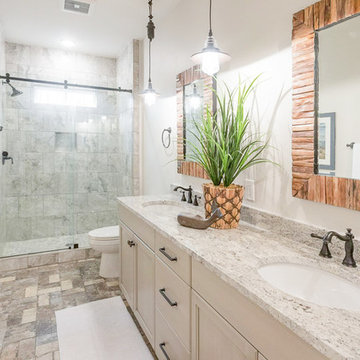
Inspiration pour une douche en alcôve rustique de taille moyenne avec un placard avec porte à panneau encastré, des portes de placard beiges, un mur beige, un lavabo encastré, un plan de toilette en granite et aucune cabine.
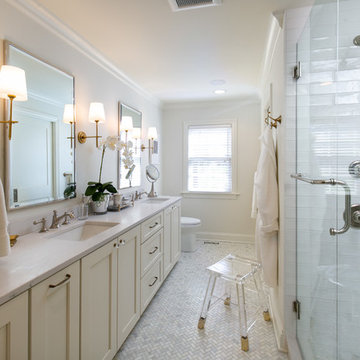
A master bathroom dreams are made of. So serene and sumptuous. The vanity is Shiloh and the countertop is Cambria Ella. The herringbone marble floor adds to the room's luxurious feel. The fixtures are Kohler Artifacts. The brass fixtures pop against the white backdrop.
Photo: Elite Home Images

Inspiration pour une grande salle de bain principale traditionnelle en bois avec des portes de placard beiges, une baignoire indépendante, un mur blanc, un lavabo encastré, un sol multicolore, un plan de toilette gris, une douche double, un carrelage blanc, un carrelage métro, carreaux de ciment au sol, un plan de toilette en quartz modifié, une cabine de douche à porte battante, des toilettes cachées, meuble double vasque, meuble-lavabo encastré et un placard à porte plane.

Cette image montre une grande salle de bain principale traditionnelle avec un placard avec porte à panneau surélevé, des portes de placard beiges, un bain bouillonnant, une douche d'angle, WC séparés, un carrelage beige, du carrelage en travertin, un mur beige, un sol en travertin, un lavabo encastré, un plan de toilette en granite, un sol beige et une cabine de douche à porte battante.
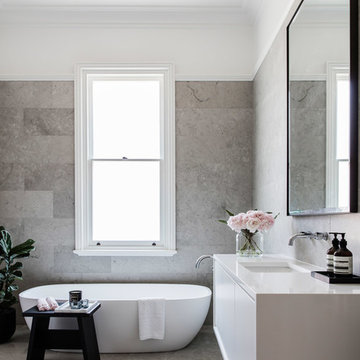
Maree Homer Photography
Cette photo montre une salle de bain principale et grise et blanche tendance avec un placard à porte plane, des portes de placard beiges, une baignoire indépendante, un mur beige et un lavabo encastré.
Cette photo montre une salle de bain principale et grise et blanche tendance avec un placard à porte plane, des portes de placard beiges, une baignoire indépendante, un mur beige et un lavabo encastré.
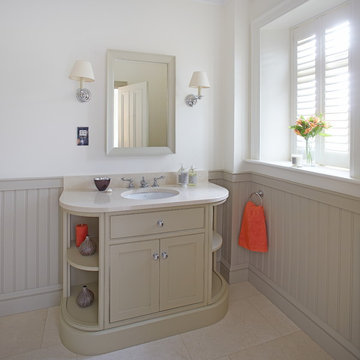
Idée de décoration pour une salle de bain champêtre de taille moyenne avec un mur blanc, un sol en carrelage de porcelaine, un lavabo encastré, un plan de toilette en marbre, un placard à porte affleurante et des portes de placard beiges.
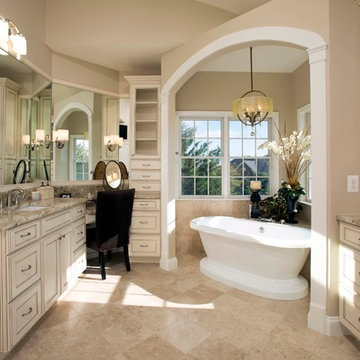
After moving into a luxurious home in Ashburn, Virginia, the homeowners decided the master bathroom needed to be revamped. The existing whirlpool tub was far too big, the shower too small and the make-up area poorly designed.
From a functional standpoint, they wanted lots of storage, his and her separate vanities with a large make-up area, better lighting, a large steam shower and a vaulted ceiling. Aesthetics were also important, however, and the lady of the house had always dreamed of having a Venetian style spa.
Taking some space from an adjacent closet has allowed for a much larger shower stall with an arched transom window letting plenty of natural light into the space. Using various sizes of tumbled limestone to build its walls, it includes a rain shower head, a hand shower and body sprayers. A seating bench and storage niches make it easier to use.
New plumbing was put in place to add a large vanity with upper glass cabinets for the man of the house, while one corner of the space was used to create a make-up desk complete with a seamless mirror and embedded sconce lights
A free standing Neapolitan-style soaking tub with fluted columns and arched header is the real focal point of this space. Set among large corner windows, under a stylish chandelier, this elegant design sets this bathroom apart from any bathroom in its category.
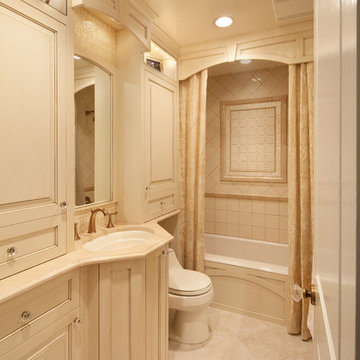
Cette image montre une salle de bain traditionnelle de taille moyenne avec une baignoire en alcôve, un combiné douche/baignoire, un placard avec porte à panneau surélevé, des portes de placard beiges, WC à poser, un carrelage beige, des carreaux de porcelaine, un mur beige, un sol en travertin, un lavabo encastré, un sol beige et une cabine de douche avec un rideau.
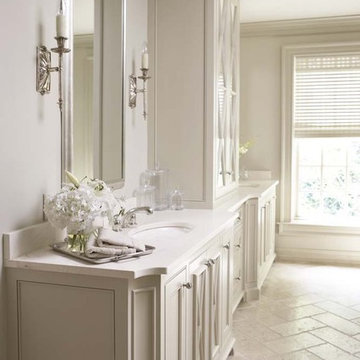
Home to a family of five, this lovely home features an incredible kitchen with a brick archway, custom cabinetry, Wolf and Sub-Zero professional appliances, and Waterworks tile. Heart of pine floors and antique lighting are throughout.
The master bedroom has a gorgeous bed with nickel trim and is marked by a collection of photos of the family. The master bath includes Rohl fixtures, honed travertine countertops, and subway tile.
Rachael Boling Photography
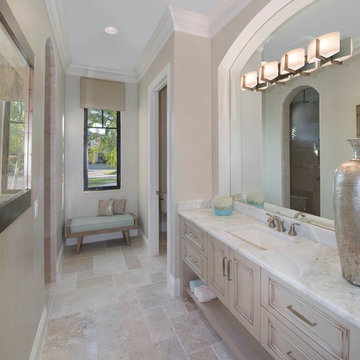
Inspiration pour une grande salle de bain principale méditerranéenne avec un placard avec porte à panneau encastré, des portes de placard beiges, une baignoire posée, une douche d'angle, un mur multicolore, un sol en travertin, un lavabo encastré, un plan de toilette en marbre et un sol beige.
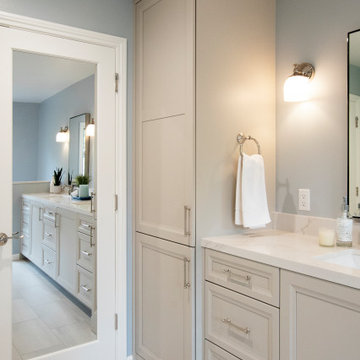
This hall bathroom, once used by teens, needed a refresh now that these empty nesters use the space for guests. Previously, the space was divided into two rooms, one for the vanity and another for the toilet and shower area. We proposed removing the central wall between the two rooms to create a more open bathroom while filling the entire space with natural light.
This double vanity and tall linen cabinet provide tons of storage, allowing the counters to stay clear, perfect for guests who might bring their own toiletries. Soft off-white cabinets coordinate with the porcelain floor tile, which allows the white shower tiles to pop. A bright, clean shower is accented by the blue penny-tile flooring and decorative leaf motif featured in the shower niche. The walls are painted a soft blue, creating the perfect balance of warm and cool tones in this refreshed hall bathroom.
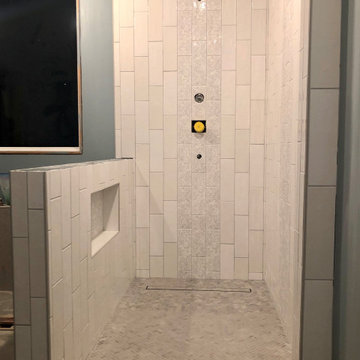
This shower is well on its way to completion as part of a larger bathroom remodel. The monochromatic space has a variety of textural and shading variations using glossy, matte, and deco tiles to create visual interest without visual clutter.

Cette image montre une grande salle de bain principale avec un placard en trompe-l'oeil, des portes de placard beiges, une baignoire indépendante, une douche double, WC séparés, un carrelage beige, des carreaux de céramique, un mur noir, un sol en carrelage de céramique, un lavabo encastré, un plan de toilette en quartz, un sol blanc, une cabine de douche à porte battante, un plan de toilette blanc, une niche, meuble double vasque, meuble-lavabo encastré, un plafond voûté et du papier peint.

Take a look at the latest home renovation that we had the pleasure of performing for a client in Trinity. This was a full master bathroom remodel, guest bathroom remodel, and a laundry room. The existing bathroom and laundry room were the typical early 2000’s era décor that you would expect in the area. The client came to us with a list of things that they wanted to accomplish in the various spaces. The master bathroom features new cabinetry with custom elements provided by Palm Harbor Cabinets. A free standing bathtub. New frameless glass shower. Custom tile that was provided by Pro Source Port Richey. New lighting and wainscoting finish off the look. In the master bathroom, we took the same steps and updated all of the tile, cabinetry, lighting, and trim as well. The laundry room was finished off with new cabinets, shelving, and custom tile work to give the space a dramatic feel.
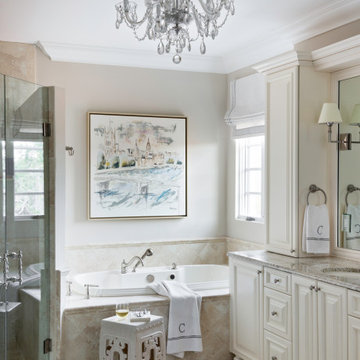
Idées déco pour une grande salle de bain principale méditerranéenne avec un placard avec porte à panneau surélevé, des portes de placard beiges, une baignoire posée, une douche d'angle, un carrelage beige, des carreaux de porcelaine, un mur beige, un sol en carrelage de porcelaine, un lavabo encastré, un plan de toilette en granite, un sol beige, une cabine de douche à porte battante, un plan de toilette gris, meuble double vasque et meuble-lavabo encastré.
Idées déco de salles de bain avec des portes de placard beiges et un lavabo encastré
8