Idées déco de salles de bain avec des portes de placard beiges et un mur gris
Trier par :
Budget
Trier par:Populaires du jour
141 - 160 sur 1 894 photos
1 sur 3
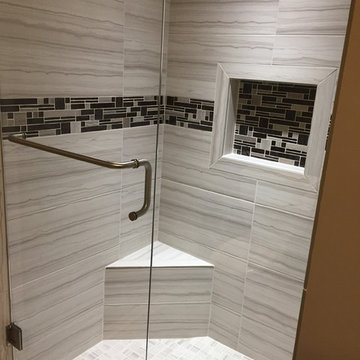
Aménagement d'une petite salle de bain classique avec un placard avec porte à panneau surélevé, des portes de placard beiges, WC séparés, mosaïque, un sol en carrelage de porcelaine, un lavabo encastré, un plan de toilette en quartz modifié, une cabine de douche à porte battante, un carrelage gris, un mur gris, un sol gris et un plan de toilette gris.
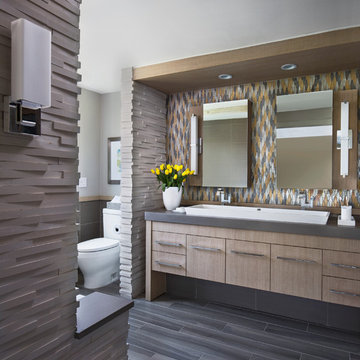
bethsingerphotographer.com
Cette image montre une salle de bain principale design avec une grande vasque, un placard à porte plane, des portes de placard beiges, un plan de toilette en quartz modifié, une baignoire en alcôve, une douche à l'italienne, WC séparés, un carrelage multicolore, un carrelage en pâte de verre, un mur gris, un sol en carrelage de porcelaine et un plan de toilette gris.
Cette image montre une salle de bain principale design avec une grande vasque, un placard à porte plane, des portes de placard beiges, un plan de toilette en quartz modifié, une baignoire en alcôve, une douche à l'italienne, WC séparés, un carrelage multicolore, un carrelage en pâte de verre, un mur gris, un sol en carrelage de porcelaine et un plan de toilette gris.
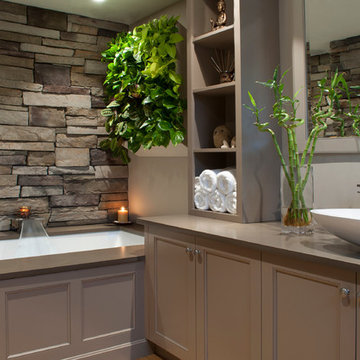
Phillip Frink Photography
Réalisation d'une salle de bain principale asiatique de taille moyenne avec un plan de toilette en quartz modifié, une baignoire encastrée, un placard avec porte à panneau encastré, des portes de placard beiges, un mur gris et une vasque.
Réalisation d'une salle de bain principale asiatique de taille moyenne avec un plan de toilette en quartz modifié, une baignoire encastrée, un placard avec porte à panneau encastré, des portes de placard beiges, un mur gris et une vasque.
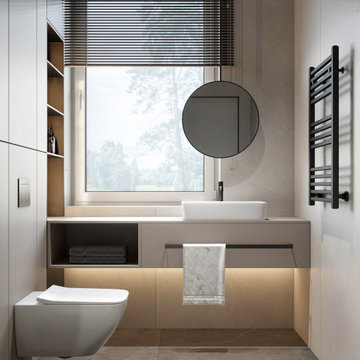
Idée de décoration pour une salle d'eau grise et blanche design de taille moyenne avec un placard à porte plane, des portes de placard beiges, un espace douche bain, WC suspendus, un carrelage beige, des carreaux de porcelaine, un sol en carrelage de porcelaine, un lavabo posé, un sol gris, une cabine de douche à porte battante, un plan de toilette beige, une fenêtre, meuble simple vasque, meuble-lavabo suspendu, du lambris et un mur gris.

This stunning master bath remodel is a place of peace and solitude from the soft muted hues of white, gray and blue to the luxurious deep soaking tub and shower area with a combination of multiple shower heads and body jets. The frameless glass shower enclosure furthers the open feel of the room, and showcases the shower’s glittering mosaic marble and polished nickel fixtures.
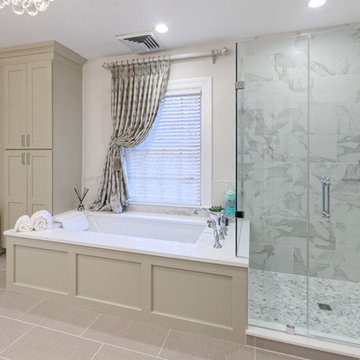
Here is a view of the large soaking tub and shower area of the bathroom. - ADR Builders, LTD
Exemple d'une grande salle de bain principale chic avec un placard à porte shaker, des portes de placard beiges, une baignoire encastrée, une douche d'angle, un carrelage gris, du carrelage en marbre, un mur gris, un sol en carrelage de porcelaine, un plan de toilette en quartz modifié, un sol gris et une cabine de douche à porte battante.
Exemple d'une grande salle de bain principale chic avec un placard à porte shaker, des portes de placard beiges, une baignoire encastrée, une douche d'angle, un carrelage gris, du carrelage en marbre, un mur gris, un sol en carrelage de porcelaine, un plan de toilette en quartz modifié, un sol gris et une cabine de douche à porte battante.
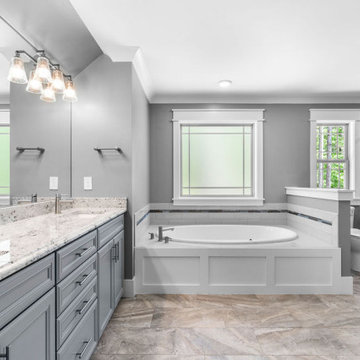
Inspiration pour une douche en alcôve principale de taille moyenne avec un placard avec porte à panneau surélevé, des portes de placard beiges, une baignoire en alcôve, WC séparés, un carrelage gris, des carreaux de céramique, un mur gris, un sol en carrelage de céramique, un lavabo encastré, un plan de toilette en granite, un sol multicolore, une cabine de douche à porte battante, un plan de toilette beige, meuble double vasque et meuble-lavabo encastré.
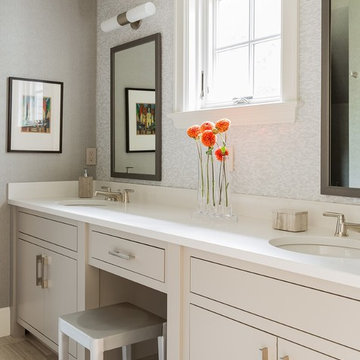
Photography by Michael J. Lee
Idées déco pour une grande salle de bain principale classique avec un lavabo encastré, un placard à porte plane, des portes de placard beiges, un mur gris, un plan de toilette en quartz modifié, un carrelage blanc et un sol en carrelage de porcelaine.
Idées déco pour une grande salle de bain principale classique avec un lavabo encastré, un placard à porte plane, des portes de placard beiges, un mur gris, un plan de toilette en quartz modifié, un carrelage blanc et un sol en carrelage de porcelaine.
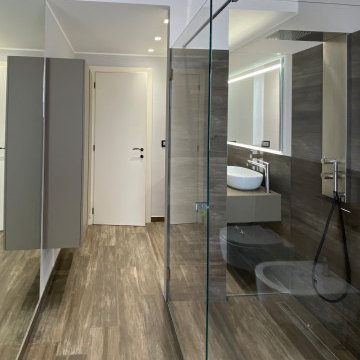
Zona del bagno dedicata a doccia e sanitari sospesi. Luminosissima porta finestra. Box doccia extralight
Inspiration pour une salle de bain principale et longue et étroite design de taille moyenne avec un placard à porte plane, des portes de placard beiges, une douche à l'italienne, des carreaux de porcelaine, un mur gris, un sol en carrelage de porcelaine, une vasque, un plan de toilette en bois, une cabine de douche à porte battante, un plan de toilette beige, meuble-lavabo suspendu et un plafond décaissé.
Inspiration pour une salle de bain principale et longue et étroite design de taille moyenne avec un placard à porte plane, des portes de placard beiges, une douche à l'italienne, des carreaux de porcelaine, un mur gris, un sol en carrelage de porcelaine, une vasque, un plan de toilette en bois, une cabine de douche à porte battante, un plan de toilette beige, meuble-lavabo suspendu et un plafond décaissé.

Exemple d'une salle d'eau grise et blanche tendance de taille moyenne avec un placard à porte plane, des portes de placard beiges, un espace douche bain, WC suspendus, un carrelage beige, des carreaux de porcelaine, un mur gris, un sol en carrelage de porcelaine, un lavabo posé, un sol gris, une cabine de douche à porte battante, un plan de toilette beige, une fenêtre, meuble simple vasque, meuble-lavabo suspendu et du lambris.

Cette photo montre une petite salle d'eau moderne avec un placard sans porte, des portes de placard beiges, une douche ouverte, WC suspendus, un mur gris, carreaux de ciment au sol, une vasque, un plan de toilette en bois, un sol gris, aucune cabine, un plan de toilette beige, meuble simple vasque et meuble-lavabo sur pied.
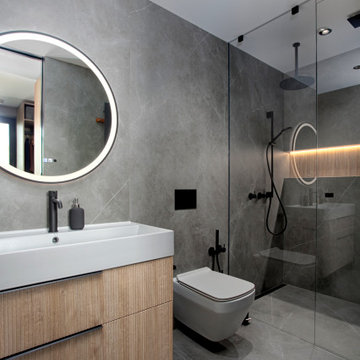
Cette photo montre une salle de bain principale tendance de taille moyenne avec des portes de placard beiges, un carrelage gris, des carreaux de céramique, un mur gris, un sol en carrelage de céramique, un sol gris, meuble simple vasque, meuble-lavabo suspendu et un placard à porte plane.
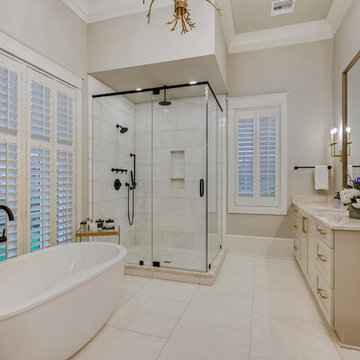
Master Bath: Brookhaven Larchmont Door with Slivered Almond Opaque finish on Maple
For a busy family with three older children at home, comfortable living space and ultimate functionality was a must in their new home. Cabinets by Design developed a large L-shaped kitchen and breakfast room which overlooks the patio and pool to create a feeling of open space. Ample storage needs were answered through glass-front dining room cabinets, organizational office storage and file drawers, and a laundry room that is also ideal for gift wrapping and pet care. The large master bath exudes a relaxing, spa-like feel while the children’s baths provide lots of storage and roomy counter space.
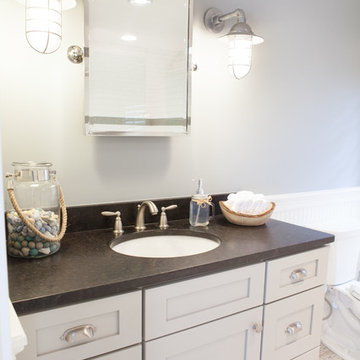
This 1930's Barrington Hills farmhouse was in need of some TLC when it was purchased by this southern family of five who planned to make it their new home. The renovation taken on by Advance Design Studio's designer Scott Christensen and master carpenter Justin Davis included a custom porch, custom built in cabinetry in the living room and children's bedrooms, 2 children's on-suite baths, a guest powder room, a fabulous new master bath with custom closet and makeup area, a new upstairs laundry room, a workout basement, a mud room, new flooring and custom wainscot stairs with planked walls and ceilings throughout the home.
The home's original mechanicals were in dire need of updating, so HVAC, plumbing and electrical were all replaced with newer materials and equipment. A dramatic change to the exterior took place with the addition of a quaint standing seam metal roofed farmhouse porch perfect for sipping lemonade on a lazy hot summer day.
In addition to the changes to the home, a guest house on the property underwent a major transformation as well. Newly outfitted with updated gas and electric, a new stacking washer/dryer space was created along with an updated bath complete with a glass enclosed shower, something the bath did not previously have. A beautiful kitchenette with ample cabinetry space, refrigeration and a sink was transformed as well to provide all the comforts of home for guests visiting at the classic cottage retreat.
The biggest design challenge was to keep in line with the charm the old home possessed, all the while giving the family all the convenience and efficiency of modern functioning amenities. One of the most interesting uses of material was the porcelain "wood-looking" tile used in all the baths and most of the home's common areas. All the efficiency of porcelain tile, with the nostalgic look and feel of worn and weathered hardwood floors. The home’s casual entry has an 8" rustic antique barn wood look porcelain tile in a rich brown to create a warm and welcoming first impression.
Painted distressed cabinetry in muted shades of gray/green was used in the powder room to bring out the rustic feel of the space which was accentuated with wood planked walls and ceilings. Fresh white painted shaker cabinetry was used throughout the rest of the rooms, accentuated by bright chrome fixtures and muted pastel tones to create a calm and relaxing feeling throughout the home.
Custom cabinetry was designed and built by Advance Design specifically for a large 70” TV in the living room, for each of the children’s bedroom’s built in storage, custom closets, and book shelves, and for a mudroom fit with custom niches for each family member by name.
The ample master bath was fitted with double vanity areas in white. A generous shower with a bench features classic white subway tiles and light blue/green glass accents, as well as a large free standing soaking tub nestled under a window with double sconces to dim while relaxing in a luxurious bath. A custom classic white bookcase for plush towels greets you as you enter the sanctuary bath.
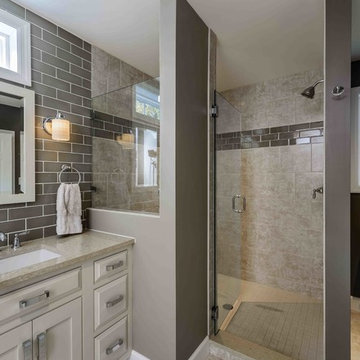
Idée de décoration pour une douche en alcôve principale tradition de taille moyenne avec un placard avec porte à panneau surélevé, des portes de placard beiges, WC séparés, un carrelage beige, un carrelage métro, un mur gris, un sol en carrelage de céramique, un lavabo encastré, un plan de toilette en quartz modifié et un sol beige.

This elegant 3/4 bath masterfully combines subtle and classy finishes. Satin brass hardware, plumbing fixtures, sconce light fixture, and mirror frame inlay add a bit of sparkle to the muted colors of the white oak vanity and the pale green floor tiles. Shower tile from Ann Sacks, Cambria countertop and backsplash, Phillip Jeffries wallpaper and bulit-in, custom white oak niche and shelves.
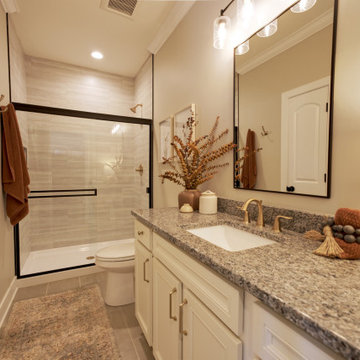
Idées déco pour une salle de bain craftsman de taille moyenne avec un placard avec porte à panneau encastré, des portes de placard beiges, WC à poser, un carrelage gris, des carreaux de céramique, un mur gris, un sol en carrelage de céramique, un lavabo encastré, un plan de toilette en granite, un sol gris, une cabine de douche à porte coulissante, un plan de toilette multicolore, meuble simple vasque et meuble-lavabo encastré.

A solar tube light in the shower brings in loads of light even on a grey winter day. Design and construction by Meadowlark Design+Build. Photography by Sean Carter, Ann Arbor

大阪府吹田市「ABCハウジング千里住宅公園」にOPENした「千里展示場」は、2つの表情を持ったユニークな外観に、懐かしいのに新しい2つの玄関を結ぶ広大な通り土間、広くて開放的な空間を実現するハーフ吹抜のあるリビングや、お子様のプレイスポットとして最適なスキップフロアによる階段家具で上がるロフト、約28帖の広大な小屋裏収納、標準天井高である2.45mと比べて0.3mも高い天井高を1階全室で実現した「高い天井の家〜 MOMIJI HIGH 〜」仕様、SI設計の採用により家族の成長と共に変化する柔軟性の設計等、実際の住まいづくりに役立つアイディア満載のモデルハウスです。ご来場予約はこちらから https://www.ai-design-home.co.jp/cgi-bin/reservation/index.html
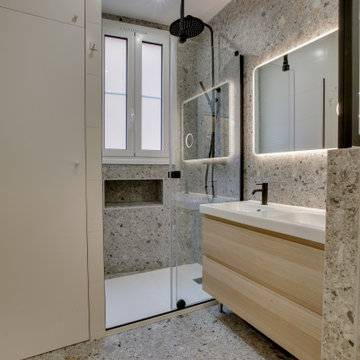
Projet de rénovation d'un appartement ancien. Etude de volumes en lui donnant une nouvelle fonctionnalité à chaque pièce. Des espaces ouverts, conviviaux et lumineux. Des couleurs claires avec des touches bleu nuit, la chaleur du parquet en chêne et le métal de la verrière en harmonie se marient avec les tissus et couleurs du mobilier.
Idées déco de salles de bain avec des portes de placard beiges et un mur gris
8