Idées déco de salles de bain avec des portes de placard beiges et un mur gris
Trier par :
Budget
Trier par:Populaires du jour
161 - 180 sur 1 894 photos
1 sur 3
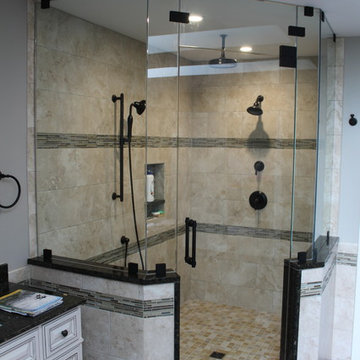
Custom glass shower door
Idée de décoration pour une grande salle de bain principale tradition avec un placard avec porte à panneau surélevé, des portes de placard beiges, une baignoire encastrée, une douche d'angle, un carrelage beige, des carreaux de céramique, un mur gris, un sol en carrelage de porcelaine, un lavabo encastré, un plan de toilette en granite, un sol marron, une cabine de douche à porte battante et un plan de toilette noir.
Idée de décoration pour une grande salle de bain principale tradition avec un placard avec porte à panneau surélevé, des portes de placard beiges, une baignoire encastrée, une douche d'angle, un carrelage beige, des carreaux de céramique, un mur gris, un sol en carrelage de porcelaine, un lavabo encastré, un plan de toilette en granite, un sol marron, une cabine de douche à porte battante et un plan de toilette noir.
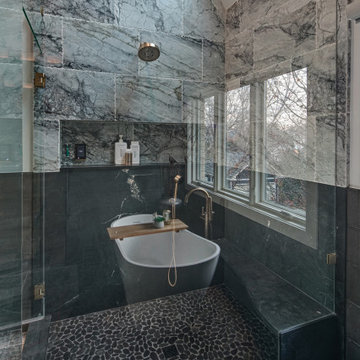
THE SETUP
Upon moving to Glen Ellyn, the homeowners were eager to infuse their new residence with a style that resonated with their modern aesthetic sensibilities. The primary bathroom, while spacious and structurally impressive with its dramatic high ceilings, presented a dated, overly traditional appearance that clashed with their vision.
Design objectives:
Transform the space into a serene, modern spa-like sanctuary.
Integrate a palette of deep, earthy tones to create a rich, enveloping ambiance.
Employ a blend of organic and natural textures to foster a connection with nature.
THE REMODEL
Design challenges:
Take full advantage of the vaulted ceiling
Source unique marble that is more grounding than fanciful
Design minimal, modern cabinetry with a natural, organic finish
Offer a unique lighting plan to create a sexy, Zen vibe
Design solutions:
To highlight the vaulted ceiling, we extended the shower tile to the ceiling and added a skylight to bathe the area in natural light.
Sourced unique marble with raw, chiseled edges that provide a tactile, earthy element.
Our custom-designed cabinetry in a minimal, modern style features a natural finish, complementing the organic theme.
A truly creative layered lighting strategy dials in the perfect Zen-like atmosphere. The wavy protruding wall tile lights triggered our inspiration but came with an unintended harsh direct-light effect so we sourced a solution: bespoke diffusers measured and cut for the top and bottom of each tile light gap.
THE RENEWED SPACE
The homeowners dreamed of a tranquil, luxurious retreat that embraced natural materials and a captivating color scheme. Our collaborative effort brought this vision to life, creating a bathroom that not only meets the clients’ functional needs but also serves as a daily sanctuary. The carefully chosen materials and lighting design enable the space to shift its character with the changing light of day.
“Trust the process and it will all come together,” the home owners shared. “Sometimes we just stand here and think, ‘Wow, this is lovely!'”
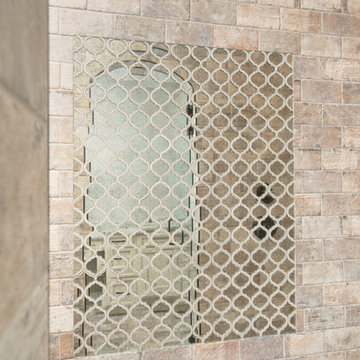
Idée de décoration pour une grande douche en alcôve principale tradition avec un placard avec porte à panneau encastré, des portes de placard beiges, une baignoire indépendante, un carrelage marron, un carrelage multicolore, un carrelage de pierre, un mur gris, parquet foncé, un lavabo encastré et un plan de toilette en granite.
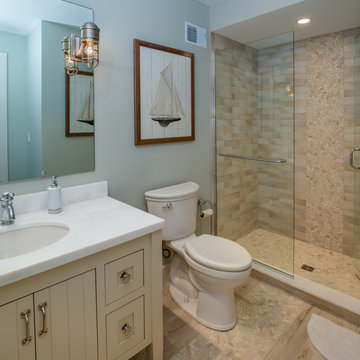
Northern Michigan summers are best spent on the water. The family can now soak up the best time of the year in their wholly remodeled home on the shore of Lake Charlevoix.
This beachfront infinity retreat offers unobstructed waterfront views from the living room thanks to a luxurious nano door. The wall of glass panes opens end to end to expose the glistening lake and an entrance to the porch. There, you are greeted by a stunning infinity edge pool, an outdoor kitchen, and award-winning landscaping completed by Drost Landscape.
Inside, the home showcases Birchwood craftsmanship throughout. Our family of skilled carpenters built custom tongue and groove siding to adorn the walls. The one of a kind details don’t stop there. The basement displays a nine-foot fireplace designed and built specifically for the home to keep the family warm on chilly Northern Michigan evenings. They can curl up in front of the fire with a warm beverage from their wet bar. The bar features a jaw-dropping blue and tan marble countertop and backsplash. / Photo credit: Phoenix Photographic
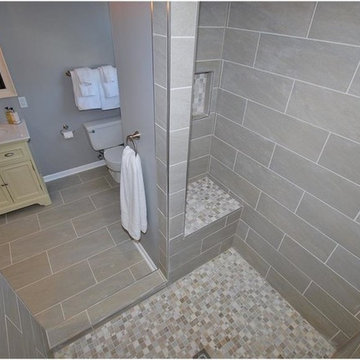
In the master bath, we replaced the flooring with ceramic tile that looks like marble, the bathroom vanity with a new pre-built cabinet with dual sinks, pewter faucets, marble top and framed mirrors painted to match the new vanity.

Originally this was an old 80's bathroom where the wall separated the vanity from the shower and toilet. By removing the wall and changing the window configuration, we were able to create this relaxing open floor plan master bathroom.
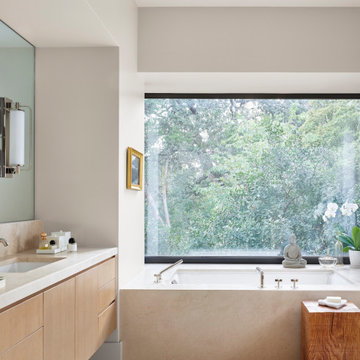
Cette image montre une grande salle de bain principale vintage avec un placard à porte plane, des portes de placard beiges, une baignoire posée, un mur gris, un lavabo posé, un sol blanc, un plan de toilette blanc, meuble simple vasque et meuble-lavabo encastré.
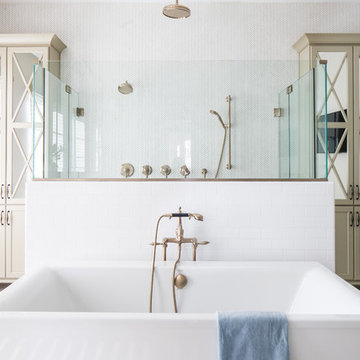
Master bathroom
Kohler Antique Collection Brushed Bronze Fixtures
Polished mable herringbone flooring
Savoy Herringbone Rice Paper Shower/Wall Tile
Photo by Ryan Garvin
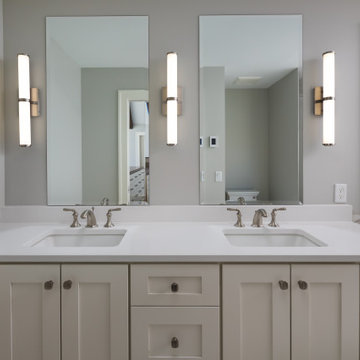
Idées déco pour une grande douche en alcôve principale classique avec un placard avec porte à panneau encastré, des portes de placard beiges, WC séparés, un mur gris, un lavabo encastré, un plan de toilette en quartz, un sol gris, une cabine de douche à porte battante, un plan de toilette blanc, meuble double vasque, meuble-lavabo encastré et un sol en marbre.
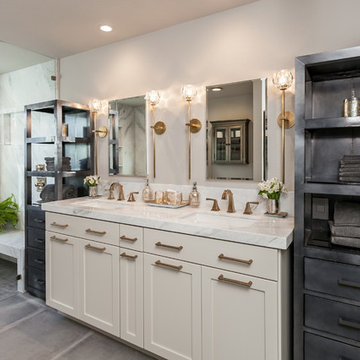
Mark Verschelden
Cette photo montre une salle de bain principale chic avec un placard à porte shaker, des portes de placard beiges, une douche à l'italienne, un carrelage blanc, un mur gris, un lavabo encastré, un sol gris et un plan de toilette blanc.
Cette photo montre une salle de bain principale chic avec un placard à porte shaker, des portes de placard beiges, une douche à l'italienne, un carrelage blanc, un mur gris, un lavabo encastré, un sol gris et un plan de toilette blanc.
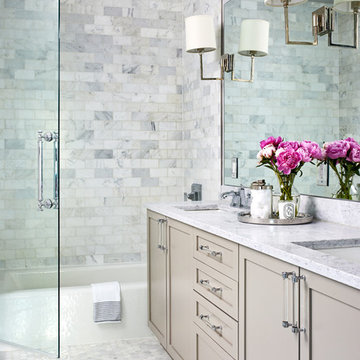
Stacy Zarin Goldberg
Cette photo montre une salle de bain chic avec un placard avec porte à panneau encastré, des portes de placard beiges, une baignoire en alcôve, un combiné douche/baignoire, un carrelage gris, un carrelage blanc, un carrelage métro, un mur gris, un sol en carrelage de terre cuite, un sol blanc, une cabine de douche à porte battante et un plan de toilette gris.
Cette photo montre une salle de bain chic avec un placard avec porte à panneau encastré, des portes de placard beiges, une baignoire en alcôve, un combiné douche/baignoire, un carrelage gris, un carrelage blanc, un carrelage métro, un mur gris, un sol en carrelage de terre cuite, un sol blanc, une cabine de douche à porte battante et un plan de toilette gris.
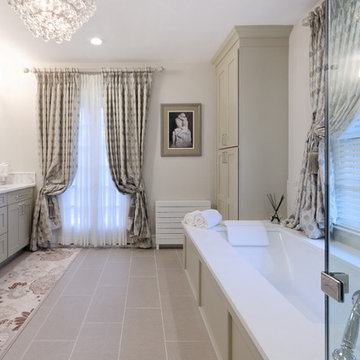
Master Bath, 2017 - ADR Builders, LTD
Inspiration pour une grande salle de bain principale traditionnelle avec un placard à porte shaker, des portes de placard beiges, une baignoire encastrée, une douche d'angle, un bidet, un carrelage gris, du carrelage en marbre, un mur gris, un sol en carrelage de porcelaine, un lavabo encastré, un plan de toilette en quartz modifié, un sol gris et une cabine de douche à porte battante.
Inspiration pour une grande salle de bain principale traditionnelle avec un placard à porte shaker, des portes de placard beiges, une baignoire encastrée, une douche d'angle, un bidet, un carrelage gris, du carrelage en marbre, un mur gris, un sol en carrelage de porcelaine, un lavabo encastré, un plan de toilette en quartz modifié, un sol gris et une cabine de douche à porte battante.
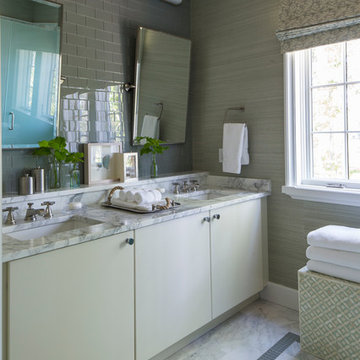
Aménagement d'une salle de bain classique avec un lavabo encastré, un placard à porte plane, des portes de placard beiges, un carrelage gris, un carrelage métro et un mur gris.
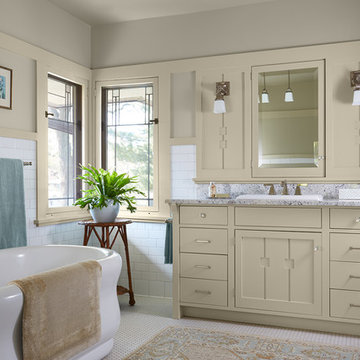
Residential Bath $75,001 and Over (Tim Lemke Construction)
Cette image montre une salle de bain traditionnelle avec un placard à porte plane, des portes de placard beiges, une baignoire indépendante, un carrelage blanc, un carrelage métro, un mur gris, un sol en carrelage de terre cuite, un lavabo posé, un sol blanc et un plan de toilette gris.
Cette image montre une salle de bain traditionnelle avec un placard à porte plane, des portes de placard beiges, une baignoire indépendante, un carrelage blanc, un carrelage métro, un mur gris, un sol en carrelage de terre cuite, un lavabo posé, un sol blanc et un plan de toilette gris.
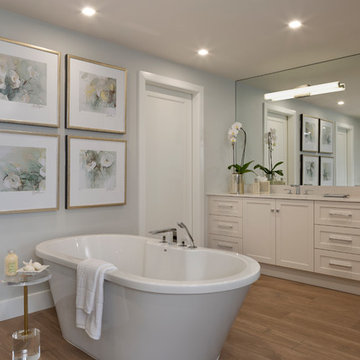
Lori Hamilton
Inspiration pour une salle de bain principale marine avec un placard à porte shaker, une baignoire indépendante, un mur gris, un sol en bois brun, un lavabo encastré, des portes de placard beiges et un plan de toilette beige.
Inspiration pour une salle de bain principale marine avec un placard à porte shaker, une baignoire indépendante, un mur gris, un sol en bois brun, un lavabo encastré, des portes de placard beiges et un plan de toilette beige.
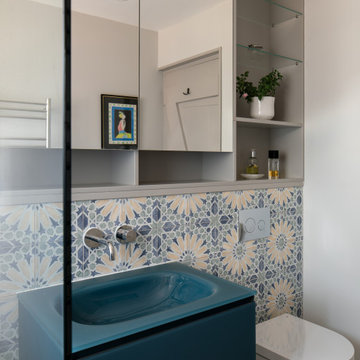
Guest bathroom with bespoke cabinetry and patterned tiles
Idées déco pour une petite salle de bain principale éclectique avec un placard à porte plane, des portes de placard beiges, une douche ouverte, WC suspendus, un carrelage gris, des carreaux de porcelaine, un mur gris, un sol en carrelage de porcelaine, un lavabo intégré, un plan de toilette en verre, un sol beige, aucune cabine, meuble simple vasque, meuble-lavabo suspendu et un plafond voûté.
Idées déco pour une petite salle de bain principale éclectique avec un placard à porte plane, des portes de placard beiges, une douche ouverte, WC suspendus, un carrelage gris, des carreaux de porcelaine, un mur gris, un sol en carrelage de porcelaine, un lavabo intégré, un plan de toilette en verre, un sol beige, aucune cabine, meuble simple vasque, meuble-lavabo suspendu et un plafond voûté.
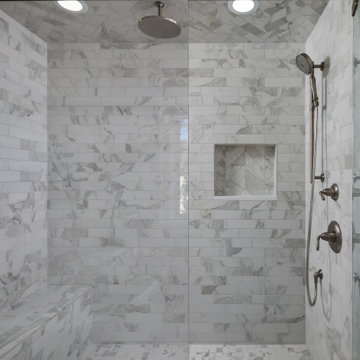
Idée de décoration pour une grande douche en alcôve principale tradition avec un placard avec porte à panneau encastré, des portes de placard beiges, WC séparés, un carrelage gris, du carrelage en marbre, un mur gris, un lavabo encastré, un plan de toilette en quartz, un sol gris, une cabine de douche à porte battante, un plan de toilette blanc, meuble double vasque, meuble-lavabo encastré et un sol en marbre.
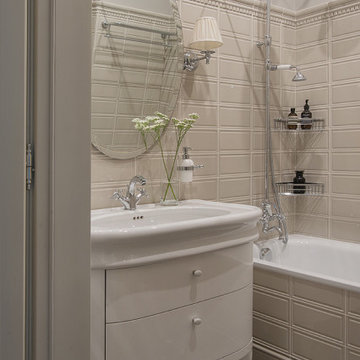
Cette image montre une salle d'eau traditionnelle de taille moyenne avec des portes de placard beiges, une baignoire en alcôve, un combiné douche/baignoire, un carrelage beige, des carreaux de porcelaine, un mur gris, un sol en carrelage de porcelaine, un lavabo encastré, un sol gris, meuble simple vasque, meuble-lavabo sur pied et un placard à porte plane.
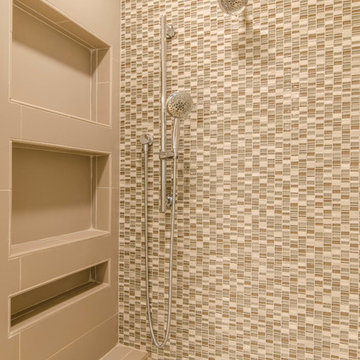
Take it Digital
Cette photo montre une salle de bain principale nature de taille moyenne avec un placard à porte shaker, des portes de placard beiges, une douche ouverte, un carrelage gris, des carreaux de porcelaine, un mur gris, un sol en carrelage de porcelaine, un lavabo encastré et un plan de toilette en granite.
Cette photo montre une salle de bain principale nature de taille moyenne avec un placard à porte shaker, des portes de placard beiges, une douche ouverte, un carrelage gris, des carreaux de porcelaine, un mur gris, un sol en carrelage de porcelaine, un lavabo encastré et un plan de toilette en granite.
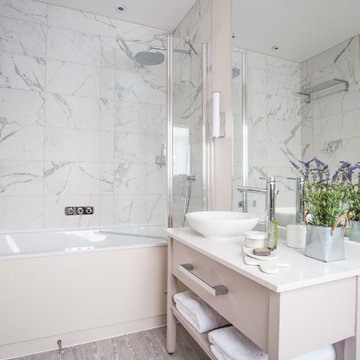
Small but spacious feeling Bathroom design with a simple custom made vanity unit and a space saving shower over the bath. Carrera Marble wall tiles and wood floor. Lots of mirror makes it feel deceptively big.
Idées déco de salles de bain avec des portes de placard beiges et un mur gris
9