Idées déco de salles de bain avec des portes de placard blanches et un plan de toilette en béton
Trier par :
Budget
Trier par:Populaires du jour
1 - 20 sur 861 photos
1 sur 3

La salle d’eau est séparée de la chambre par une porte coulissante vitrée afin de laisser passer la lumière naturelle. L’armoire à pharmacie a été réalisée sur mesure. Ses portes miroir apportent volume et profondeur à l’espace. Afin de se fondre dans le décor et d’optimiser l’agencement, elle a été incrustée dans le doublage du mur.
Enfin, la mosaïque irisée bleue Kitkat (Casalux) apporte tout le caractère de cette mini pièce maximisée.
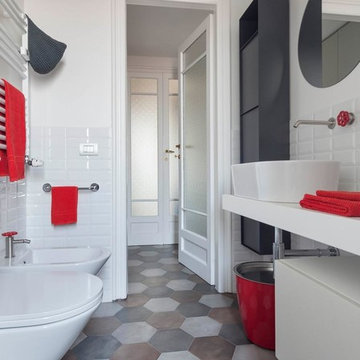
bagno padronale con pavimento in gres pocellanato esagonale in tre colori. Rivestimento in piastrelle lucide diamantate 7,5x15. Piatto doccia in muratura. Lampada Tolomeo Artemide. Rubinetterie NEVE

Huntsmore handled the complete design and build of this bathroom extension in Brook Green, W14. Planning permission was gained for the new rear extension at first-floor level. Huntsmore then managed the interior design process, specifying all finishing details. The client wanted to pursue an industrial style with soft accents of pinkThe proposed room was small, so a number of bespoke items were selected to make the most of the space. To compliment the large format concrete effect tiles, this concrete sink was specially made by Warrington & Rose. This met the client's exacting requirements, with a deep basin area for washing and extra counter space either side to keep everyday toiletries and luxury soapsBespoke cabinetry was also built by Huntsmore with a reeded finish to soften the industrial concrete. A tall unit was built to act as bathroom storage, and a vanity unit created to complement the concrete sink. The joinery was finished in Mylands' 'Rose Theatre' paintThe industrial theme was further continued with Crittall-style steel bathroom screen and doors entering the bathroom. The black steel works well with the pink and grey concrete accents through the bathroom. Finally, to soften the concrete throughout the scheme, the client requested a reindeer moss living wall. This is a natural moss, and draws in moisture and humidity as well as softening the room.

Aménagement d'une douche en alcôve principale contemporaine de taille moyenne avec un placard à porte plane, des portes de placard blanches, WC à poser, un carrelage blanc, des carreaux de céramique, un mur blanc, un sol en carrelage de céramique, un lavabo suspendu, un plan de toilette en béton, un sol blanc, une cabine de douche à porte battante, un plan de toilette blanc, un banc de douche, meuble double vasque et meuble-lavabo suspendu.

Idées déco pour une grande salle de bain principale contemporaine avec une baignoire posée, un mur gris, parquet clair, une vasque, un placard à porte plane, des portes de placard blanches, un plan de toilette en béton, WC suspendus, un carrelage gris, des carreaux de béton et un sol beige.

Glenn Layton Homes, LLC, "Building Your Coastal Lifestyle"
Exemple d'une salle de bain principale moderne de taille moyenne avec un placard à porte shaker, des portes de placard blanches, une baignoire indépendante, une douche d'angle, un carrelage gris, des carreaux de porcelaine, un mur blanc, sol en béton ciré, un lavabo encastré et un plan de toilette en béton.
Exemple d'une salle de bain principale moderne de taille moyenne avec un placard à porte shaker, des portes de placard blanches, une baignoire indépendante, une douche d'angle, un carrelage gris, des carreaux de porcelaine, un mur blanc, sol en béton ciré, un lavabo encastré et un plan de toilette en béton.
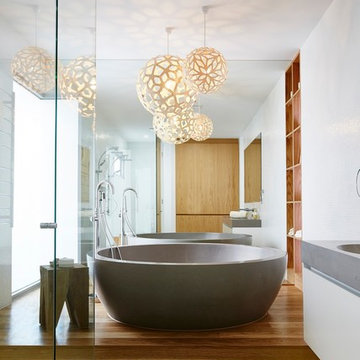
Deep and sumptuous, the Lunar Bath is the ultimate in bathing pleasure. The juxtaposition of the round design, against the conventional square walls of the bathroom, creates a dynamic contrast. Popular in luxury resorts, this marble bath is ideally suited to a dual bathing total immersion experience. Available in 1530mm and 1740mm including various external finish options.
Architects: TOEBELMANN CONSTRUCTIONS PTY LTD
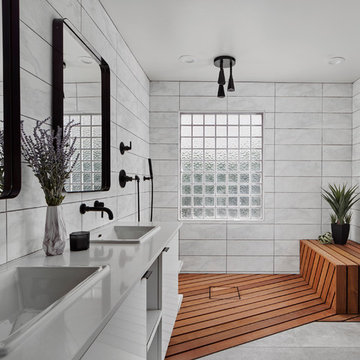
We loved the combination of the wood "decking" in the shower, the overhead rain shower feature, natural light and open concept here.
Exemple d'une salle de bain moderne avec un placard à porte plane, des portes de placard blanches, un espace douche bain, un carrelage blanc, un plan de toilette en béton, aucune cabine, un plan de toilette blanc, un banc de douche, meuble double vasque et meuble-lavabo suspendu.
Exemple d'une salle de bain moderne avec un placard à porte plane, des portes de placard blanches, un espace douche bain, un carrelage blanc, un plan de toilette en béton, aucune cabine, un plan de toilette blanc, un banc de douche, meuble double vasque et meuble-lavabo suspendu.

Aménagement d'une salle de bain classique de taille moyenne avec un placard à porte shaker, des portes de placard blanches, une baignoire en alcôve, WC à poser, un carrelage beige, du carrelage en travertin, un mur blanc, un lavabo encastré, un plan de toilette en béton, une cabine de douche à porte battante, un sol en travertin et un sol beige.
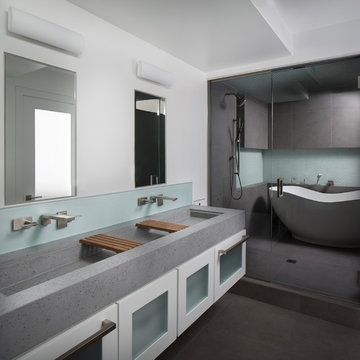
This Zen-like contemporary master bathroom is unique in many ways. From the large free-standing Roman tub within the oversized shower stall to the floating wall-hung extra wide custom vanity cabinet with custom polished concrete trough sink and teak inserts this bathroom is a stand-out. There is glass everywhere from the frosted tempered glass backsplash to the miniature subway glass wall tiles lining the large L-shaped niche area set within the shower to the frosted transom light set into the wall above the entrance (not shown). The floor of the bathroom and walls of the shower area are large 2' x 2' grey textured ceramic tiles with the appearance of concrete.
Photography by Max Sall
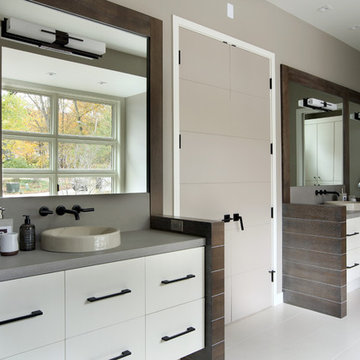
2014 Fall Parade Cascade Springs I Chad Gould Architect I BDR Custom Homes I Rock Kauffman Design I M-Buck Studios
Cette photo montre une grande salle de bain principale chic avec une vasque, un placard à porte plane, des portes de placard blanches, un plan de toilette en béton, une baignoire posée, une douche d'angle, WC à poser, un carrelage blanc, des carreaux de céramique, un mur gris et un sol en carrelage de céramique.
Cette photo montre une grande salle de bain principale chic avec une vasque, un placard à porte plane, des portes de placard blanches, un plan de toilette en béton, une baignoire posée, une douche d'angle, WC à poser, un carrelage blanc, des carreaux de céramique, un mur gris et un sol en carrelage de céramique.
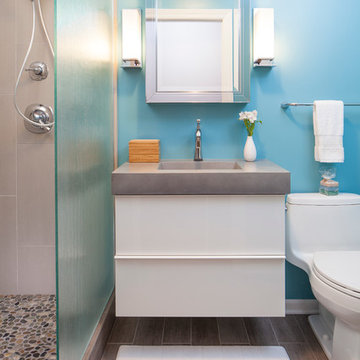
A tub shower transformed into a standing open shower. A concrete composite vanity top incorporates the sink and counter making it low maintenance.
Photography by
Jacob Hand
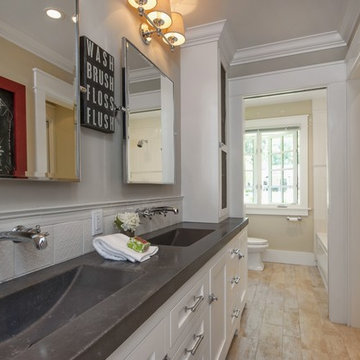
Réalisation d'une salle de bain tradition avec un lavabo intégré, des portes de placard blanches, un carrelage beige, un carrelage blanc et un plan de toilette en béton.
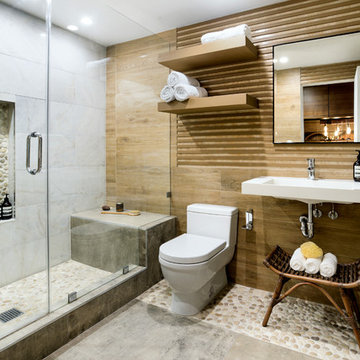
Cette photo montre une salle d'eau tendance de taille moyenne avec des portes de placard blanches, WC à poser, une grande vasque, un plan de toilette en béton, un sol gris, une cabine de douche à porte battante et un plan de toilette blanc.
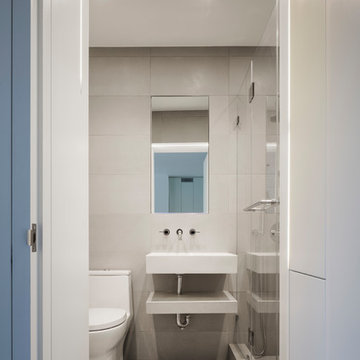
Overlooking Bleecker Street in the heart of the West Village, this compact one bedroom apartment required a gut renovation including the replacement of the windows.
This intricate project focused on providing functional flexibility and ensuring that every square inch of space is put to good use. Cabinetry, closets and shelving play a key role in shaping the spaces.
The typical boundaries between living and sleeping areas are blurred by employing clear glass sliding doors and a clerestory around of the freestanding storage wall between the bedroom and lounge. The kitchen extends into the lounge seamlessly, with an island that doubles as a dining table and layout space for a concealed study/desk adjacent. The bedroom transforms into a playroom for the nursery by folding the bed into another storage wall.
In order to maximize the sense of openness, most materials are white including satin lacquer cabinetry, Corian counters at the seat wall and CNC milled Corian panels enclosing the HVAC systems. White Oak flooring is stained gray with a whitewash finish. Steel elements provide contrast, with a blackened finish to the door system, column and beams. Concrete tile and slab is used throughout the Bathroom to act as a counterpoint to the predominantly white living areas.
archphoto.com

Conception de la salle de bain d'une suite parentale
Cette image montre une grande salle de bain grise et blanche minimaliste avec meuble-lavabo suspendu, un placard à porte affleurante, des portes de placard blanches, une baignoire posée, un espace douche bain, WC suspendus, un carrelage gris, des carreaux de céramique, un mur beige, un sol en carrelage de céramique, un plan vasque, un plan de toilette en béton, un sol gris, aucune cabine, un plan de toilette gris, une niche et meuble double vasque.
Cette image montre une grande salle de bain grise et blanche minimaliste avec meuble-lavabo suspendu, un placard à porte affleurante, des portes de placard blanches, une baignoire posée, un espace douche bain, WC suspendus, un carrelage gris, des carreaux de céramique, un mur beige, un sol en carrelage de céramique, un plan vasque, un plan de toilette en béton, un sol gris, aucune cabine, un plan de toilette gris, une niche et meuble double vasque.
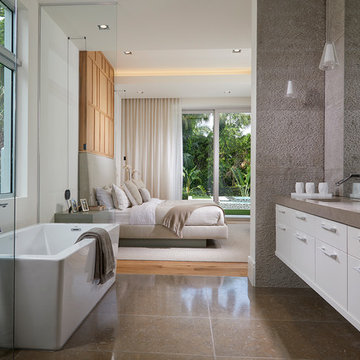
Daniel Newcomb photography, the decorators unlimited interiors.
Cette image montre une salle de bain principale minimaliste de taille moyenne avec un placard à porte plane, des portes de placard blanches, une baignoire indépendante, un carrelage gris, des carreaux de béton, un mur blanc, un sol en carrelage de porcelaine, un plan de toilette en béton, un sol marron et un plan de toilette gris.
Cette image montre une salle de bain principale minimaliste de taille moyenne avec un placard à porte plane, des portes de placard blanches, une baignoire indépendante, un carrelage gris, des carreaux de béton, un mur blanc, un sol en carrelage de porcelaine, un plan de toilette en béton, un sol marron et un plan de toilette gris.
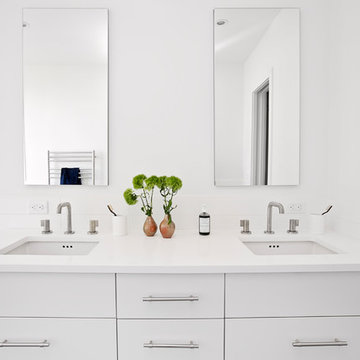
Modern, white master bathroom with Robern medicine cabinets in Lefferts Gardens, Brooklyn. Photo by Alexey Gold-Devoryadkin.
Idée de décoration pour une salle de bain principale minimaliste de taille moyenne avec des portes de placard blanches, une douche ouverte, WC à poser, un carrelage bleu, des carreaux de porcelaine, un mur blanc, un sol en carrelage de porcelaine, un lavabo encastré, un plan de toilette en béton, un sol bleu, aucune cabine, un plan de toilette blanc et un placard à porte plane.
Idée de décoration pour une salle de bain principale minimaliste de taille moyenne avec des portes de placard blanches, une douche ouverte, WC à poser, un carrelage bleu, des carreaux de porcelaine, un mur blanc, un sol en carrelage de porcelaine, un lavabo encastré, un plan de toilette en béton, un sol bleu, aucune cabine, un plan de toilette blanc et un placard à porte plane.
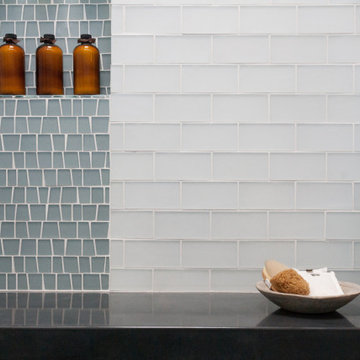
Aménagement d'une salle de bain classique de taille moyenne avec un placard à porte shaker, des portes de placard blanches, une douche à l'italienne, un carrelage blanc, un carrelage en pâte de verre, un lavabo intégré, un plan de toilette en béton, une cabine de douche à porte battante, un plan de toilette gris, une niche, meuble simple vasque et meuble-lavabo encastré.
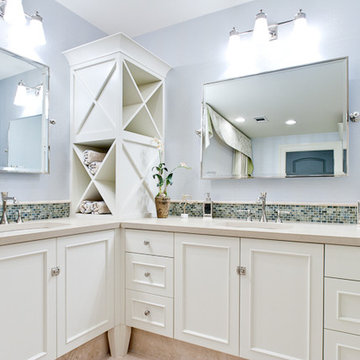
Girls' Pool Bath
Photographer - www.Venvisio.com
Idées déco pour une très grande salle de bain bord de mer pour enfant avec un lavabo encastré, un placard avec porte à panneau surélevé, des portes de placard blanches, un plan de toilette en béton, une douche d'angle, WC séparés, un carrelage en pâte de verre, un mur bleu et un sol en travertin.
Idées déco pour une très grande salle de bain bord de mer pour enfant avec un lavabo encastré, un placard avec porte à panneau surélevé, des portes de placard blanches, un plan de toilette en béton, une douche d'angle, WC séparés, un carrelage en pâte de verre, un mur bleu et un sol en travertin.
Idées déco de salles de bain avec des portes de placard blanches et un plan de toilette en béton
1