Idées déco de salles de bain avec des portes de placard blanches et un plan de toilette en béton
Trier par :
Budget
Trier par:Populaires du jour
121 - 140 sur 863 photos
1 sur 3
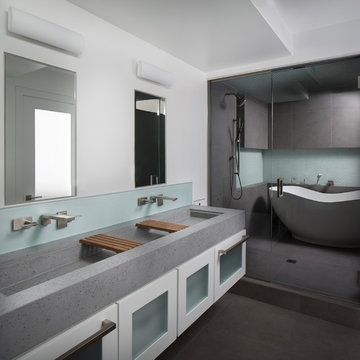
This Zen-like contemporary master bathroom is unique in many ways. From the large free-standing Roman tub within the oversized shower stall to the floating wall-hung extra wide custom vanity cabinet with custom polished concrete trough sink and teak inserts this bathroom is a stand-out. There is glass everywhere from the frosted tempered glass backsplash to the miniature subway glass wall tiles lining the large L-shaped niche area set within the shower to the frosted transom light set into the wall above the entrance (not shown). The floor of the bathroom and walls of the shower area are large 2' x 2' grey textured ceramic tiles with the appearance of concrete.
Photography by Max Sall
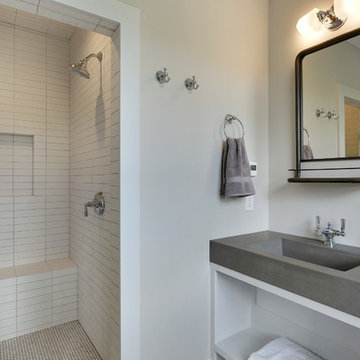
A Modern Farmhouse set in a prairie setting exudes charm and simplicity. Wrap around porches and copious windows make outdoor/indoor living seamless while the interior finishings are extremely high on detail. In floor heating under porcelain tile in the entire lower level, Fond du Lac stone mimicking an original foundation wall and rough hewn wood finishes contrast with the sleek finishes of carrera marble in the master and top of the line appliances and soapstone counters of the kitchen. This home is a study in contrasts, while still providing a completely harmonious aura.
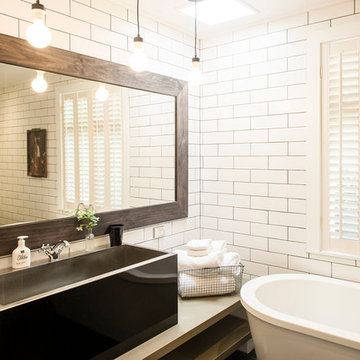
The original bathroom was split into three rooms. I made it into one adding a big window over the bath.
Réalisation d'une très grande salle de bain tradition avec des portes de placard blanches, une baignoire indépendante, une douche ouverte, WC suspendus, un carrelage métro, un mur blanc, un sol en carrelage de céramique, un plan de toilette en béton, une vasque, un carrelage blanc et un plan de toilette gris.
Réalisation d'une très grande salle de bain tradition avec des portes de placard blanches, une baignoire indépendante, une douche ouverte, WC suspendus, un carrelage métro, un mur blanc, un sol en carrelage de céramique, un plan de toilette en béton, une vasque, un carrelage blanc et un plan de toilette gris.
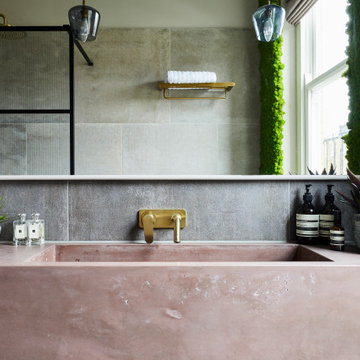
Huntsmore handled the complete design and build of this bathroom extension in Brook Green, W14. Planning permission was gained for the new rear extension at first-floor level. Huntsmore then managed the interior design process, specifying all finishing details. The client wanted to pursue an industrial style with soft accents of pinkThe proposed room was small, so a number of bespoke items were selected to make the most of the space. To compliment the large format concrete effect tiles, this concrete sink was specially made by Warrington & Rose. This met the client's exacting requirements, with a deep basin area for washing and extra counter space either side to keep everyday toiletries and luxury soapsBespoke cabinetry was also built by Huntsmore with a reeded finish to soften the industrial concrete. A tall unit was built to act as bathroom storage, and a vanity unit created to complement the concrete sink. The joinery was finished in Mylands' 'Rose Theatre' paintThe industrial theme was further continued with Crittall-style steel bathroom screen and doors entering the bathroom. The black steel works well with the pink and grey concrete accents through the bathroom. Finally, to soften the concrete throughout the scheme, the client requested a reindeer moss living wall. This is a natural moss, and draws in moisture and humidity as well as softening the room.
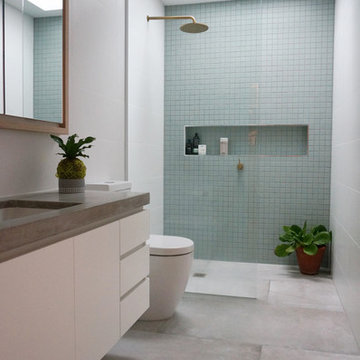
A neutral, contemporary ensuite, with concrete benchtop, concrete coloured floor tiles, and white wall tiles. A wall of mosaic tiles provides an accent colour for interest.
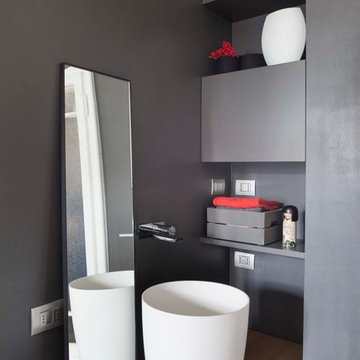
foto Cristina Fiorentini
Idées déco pour une salle d'eau contemporaine de taille moyenne avec un placard sans porte, des portes de placard blanches, une douche ouverte, WC suspendus, un carrelage blanc, un carrelage métro, un mur blanc, un sol en carrelage de porcelaine, une vasque, un plan de toilette en béton, un sol multicolore, aucune cabine et un plan de toilette blanc.
Idées déco pour une salle d'eau contemporaine de taille moyenne avec un placard sans porte, des portes de placard blanches, une douche ouverte, WC suspendus, un carrelage blanc, un carrelage métro, un mur blanc, un sol en carrelage de porcelaine, une vasque, un plan de toilette en béton, un sol multicolore, aucune cabine et un plan de toilette blanc.
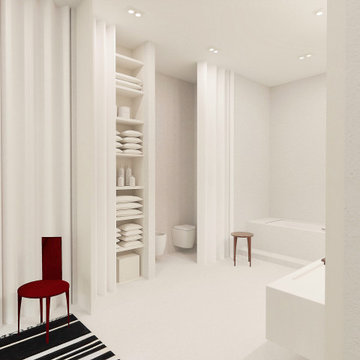
cuarto de baño ensuite
Cette image montre une salle de bain principale design de taille moyenne avec un placard sans porte, des portes de placard blanches, une baignoire posée, WC séparés, un carrelage blanc, des carreaux de béton, un mur gris, sol en béton ciré, un plan vasque, un plan de toilette en béton, un sol gris et un plan de toilette gris.
Cette image montre une salle de bain principale design de taille moyenne avec un placard sans porte, des portes de placard blanches, une baignoire posée, WC séparés, un carrelage blanc, des carreaux de béton, un mur gris, sol en béton ciré, un plan vasque, un plan de toilette en béton, un sol gris et un plan de toilette gris.
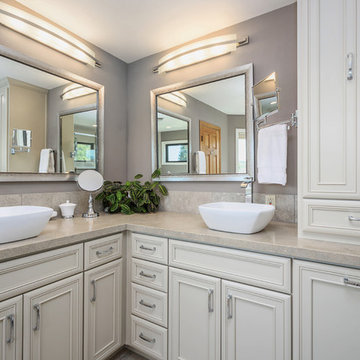
Idées déco pour une salle de bain principale contemporaine de taille moyenne avec un placard avec porte à panneau encastré, une douche d'angle, WC séparés, un carrelage gris, des carreaux de porcelaine, un mur gris, un sol en carrelage de porcelaine, une vasque, un plan de toilette en béton, un sol gris, une cabine de douche à porte battante, des portes de placard blanches et une baignoire indépendante.
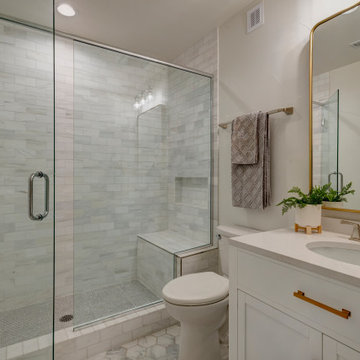
Cette image montre une salle de bain principale vintage de taille moyenne avec un placard à porte plane, des portes de placard blanches, une douche ouverte, WC à poser, un carrelage gris, des carreaux de céramique, un mur beige, un sol en carrelage de céramique, un lavabo posé, un plan de toilette en béton, un sol multicolore, une cabine de douche à porte battante, un plan de toilette blanc, un banc de douche, meuble simple vasque et meuble-lavabo encastré.
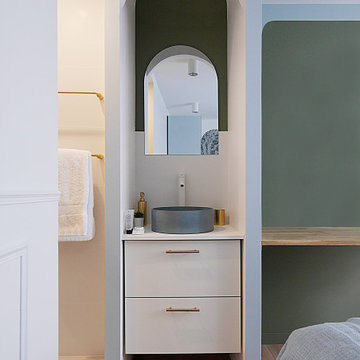
Pour compenser le peu d'espace disponible dans la salle d'eau, nous avons imaginé un cabinet de toilette dans la chambre, avec dans le prolongement un coin bureau.
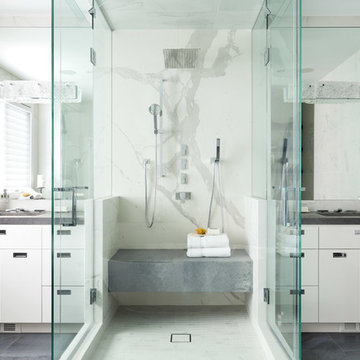
The design of this 4227 square foot estate home was recognized by the International Design and Architecture Awards 2019 and nominated in these 4 categories: Luxury Residence Canada, Kitchen Design over 100 000GBP, Bedroom and Bathroom.
Our design intent here was to create a home that felt harmonious and luxurious, yet livable and inviting. This home was refurbished with only the finest finishes and custom design details throughout. We hand selected decor items, designed furniture pieces to suit this home and commissioned an artist to provide us with the perfect art pieces to compliment.
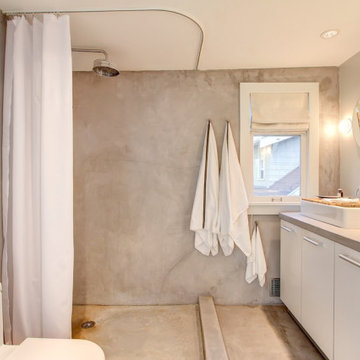
Aménagement d'une salle de bain principale moderne de taille moyenne avec un placard à porte plane, des portes de placard blanches, une douche ouverte, WC à poser, un mur gris, sol en béton ciré, une vasque, un plan de toilette en béton, un sol gris, une cabine de douche avec un rideau et un plan de toilette gris.
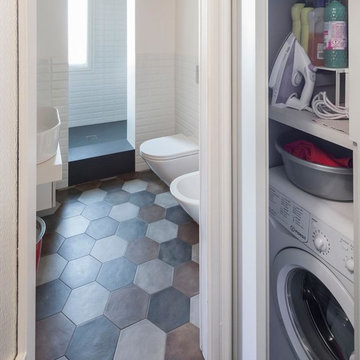
bagno padronale con pavimento in gres pocellanato esagonale in tre colori. Rivestimento in piastrelle lucide diamantate 7,5x15. Piatto doccia in muratura. Lampada Tolomeo Artemide. Rubinetterie NEVE
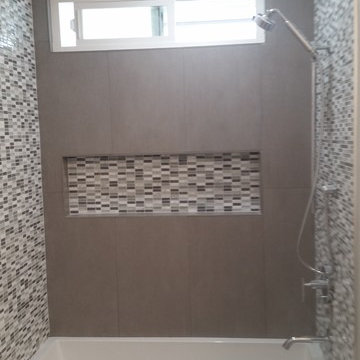
Bathroom of the remodeled house construction in Burbank which included installation of matchstick tile, shower, window, bathtub and recessed lighting.
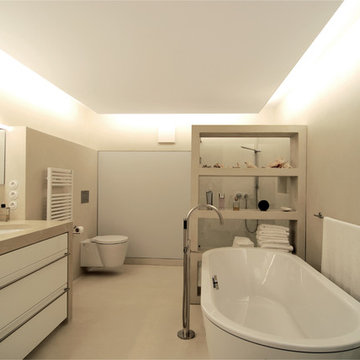
Inspiration pour une grande salle de bain design avec un placard à porte plane, des portes de placard blanches, une baignoire indépendante, une douche d'angle, WC suspendus, un mur gris, sol en béton ciré, un lavabo encastré et un plan de toilette en béton.
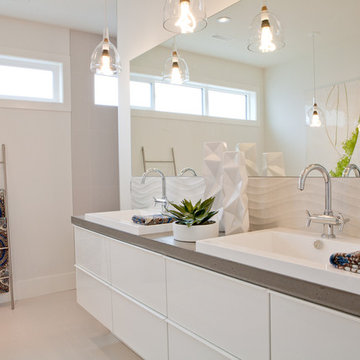
Exemple d'une salle de bain principale tendance de taille moyenne avec des portes de placard blanches, un plan de toilette en béton, une douche double, WC à poser, des carreaux de porcelaine, un mur blanc, un sol en carrelage de porcelaine, un lavabo posé, un placard à porte plane, un carrelage beige et un plan de toilette gris.
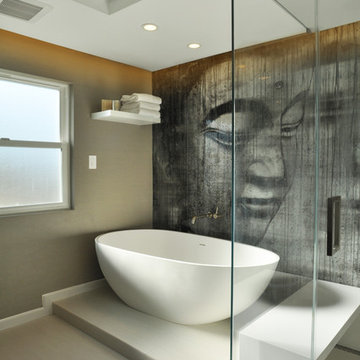
Cette photo montre une salle de bain principale tendance de taille moyenne avec un placard à porte plane, des portes de placard blanches, une baignoire indépendante, une douche d'angle, un carrelage blanc, un mur multicolore, un sol en carrelage de porcelaine, un lavabo intégré et un plan de toilette en béton.
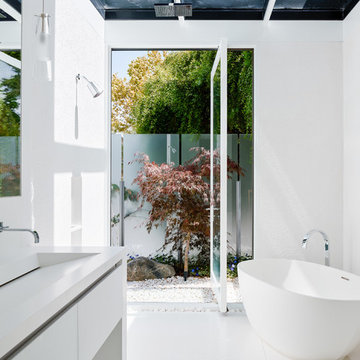
Cette image montre une salle de bain principale design de taille moyenne avec un placard à porte plane, des portes de placard blanches, une baignoire indépendante, une douche ouverte, WC suspendus, un carrelage blanc, un carrelage de pierre, un mur blanc, une grande vasque et un plan de toilette en béton.
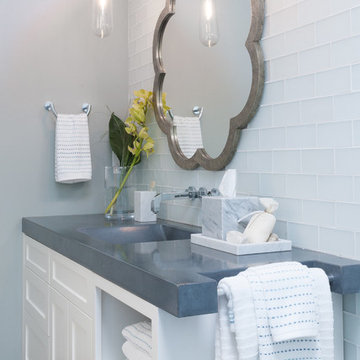
Sean Malone Photography
Inspiration pour une salle de bain design avec un lavabo intégré, un placard en trompe-l'oeil, des portes de placard blanches, un plan de toilette en béton, une douche à l'italienne, WC à poser, un carrelage bleu et un carrelage en pâte de verre.
Inspiration pour une salle de bain design avec un lavabo intégré, un placard en trompe-l'oeil, des portes de placard blanches, un plan de toilette en béton, une douche à l'italienne, WC à poser, un carrelage bleu et un carrelage en pâte de verre.
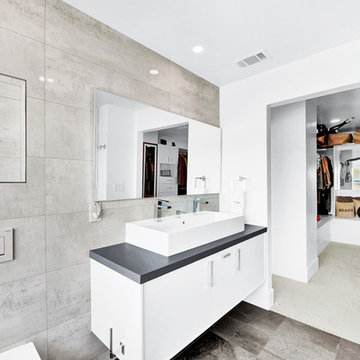
Cette photo montre une salle de bain principale tendance de taille moyenne avec un placard à porte plane, des portes de placard blanches, une baignoire en alcôve, une douche double, WC suspendus, un carrelage blanc, des carreaux de céramique, un mur blanc, un sol en carrelage de porcelaine, un lavabo intégré, un plan de toilette en béton, un sol marron, une cabine de douche à porte battante et un plan de toilette noir.
Idées déco de salles de bain avec des portes de placard blanches et un plan de toilette en béton
7