Idées déco de salles de bain avec des portes de placard blanches et un sol en vinyl
Trier par :
Budget
Trier par:Populaires du jour
81 - 100 sur 3 852 photos
1 sur 3
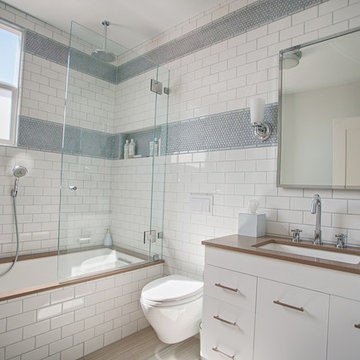
Cette image montre une salle de bain principale rustique avec un placard à porte plane, des portes de placard blanches, une baignoire en alcôve, un combiné douche/baignoire, WC à poser, un carrelage blanc, un carrelage métro, un mur blanc, un sol en vinyl, un lavabo encastré et un plan de toilette en surface solide.
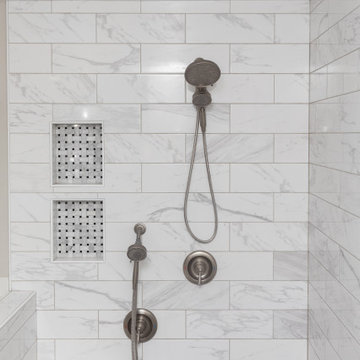
From the initial consultation call & property-visit, this Rancho Penasquitos, San Diego whole-home remodel was a collaborative effort between LionCraft Construction & our clients. As a Design & Build firm, we were able to utilize our design expertise and 44+ years of construction experience to help our clients achieve the home of their dreams. Through initial communication about texture, materials and style preferences, we were able to locate specific products and services that resulted in a gorgeous farmhouse design job with a modern twist, taking advantage of the bones of the home and some creative solutions to the clients’ existing problems.

The first foor bathroom has also undergone a transformation from a cold bathroom to a considerably warmer shower room having now had the walls, ceiling and floor fully insulated. The room is equipped with walk in shower, fitted furniture vanity, storage and concealed cistern cabinets, semi recessed basin and back to wall pan.
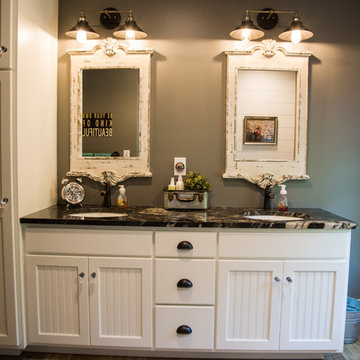
Lutography
Réalisation d'une salle de bain champêtre de taille moyenne pour enfant avec un placard à porte affleurante, des portes de placard blanches, une baignoire en alcôve, un combiné douche/baignoire, WC à poser, un mur gris, un sol en vinyl, un lavabo encastré, un plan de toilette en granite, un sol marron, une cabine de douche avec un rideau et un plan de toilette noir.
Réalisation d'une salle de bain champêtre de taille moyenne pour enfant avec un placard à porte affleurante, des portes de placard blanches, une baignoire en alcôve, un combiné douche/baignoire, WC à poser, un mur gris, un sol en vinyl, un lavabo encastré, un plan de toilette en granite, un sol marron, une cabine de douche avec un rideau et un plan de toilette noir.
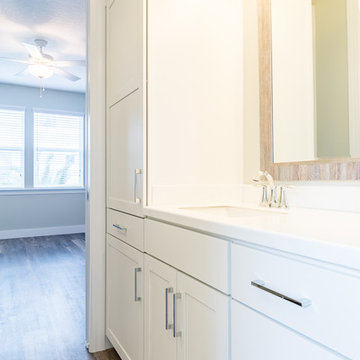
Idée de décoration pour une salle de bain principale marine de taille moyenne avec un placard à porte shaker, des portes de placard blanches, un carrelage gris, un sol en vinyl, un plan de toilette en quartz modifié, un sol marron et un plan de toilette blanc.
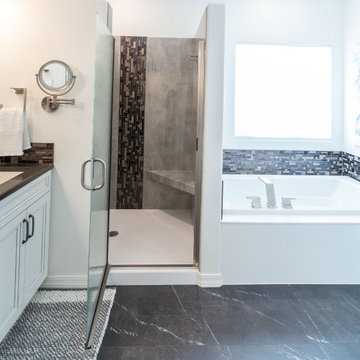
Réalisation d'une douche en alcôve principale tradition de taille moyenne avec un placard avec porte à panneau encastré, des portes de placard blanches, un carrelage gris, un mur blanc, un sol en vinyl, un lavabo encastré, un plan de toilette en quartz, un sol noir, une cabine de douche à porte battante, un plan de toilette noir, un banc de douche, meuble double vasque et meuble-lavabo encastré.
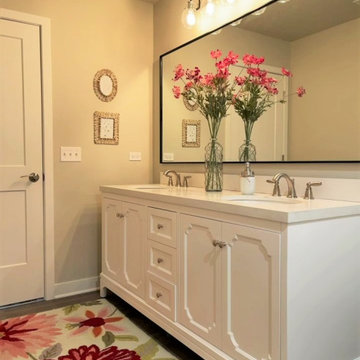
Idées déco pour une petite douche en alcôve classique pour enfant avec un placard à porte shaker, des portes de placard blanches, un sol en vinyl, un lavabo encastré, un plan de toilette en quartz modifié, un sol marron, une cabine de douche à porte coulissante, un plan de toilette blanc, meuble double vasque et meuble-lavabo encastré.

Free-standing Jacuzzi Serafina soaking tub, Decor vanity with mirrored storage towers, private water closet, built-in linen cabinet and a large ceramic tile shower with a marble niche and heavy glass enclosure, elegant crown molding, Quartz surfaces, chandelier, simple wainscoting and dark Karndean - Art Select, Winter Oak luxury vinyl plank flooring, Plumbing fixtures are from the Kohler Artifacts Collection.
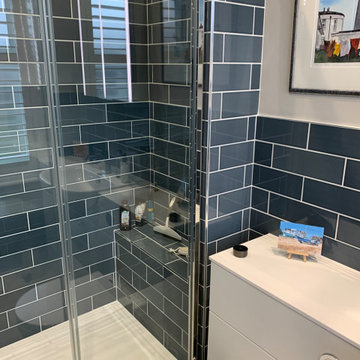
This bathroom is a recent installation from the Worthing area designed by Aron who works from our Worthing showroom. This design is based on the current trend for deep impactful shades in the bathroom which seem to be extremely popular at the moment. The tiles used for this bathroom are Slate coloured Savanna ceramic wall tiles and because of their gloss coating help to reflect light around the bathroom and work exceptionally well with the white Deuco bathroom furniture chosen.
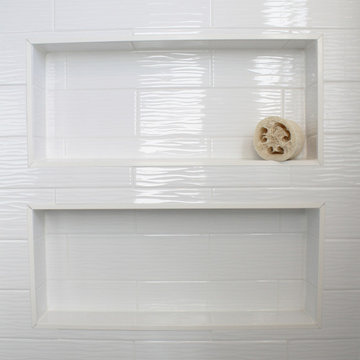
This easy-breezy-beach home master bath is the perfect mix of relaxing and function. With a closet built for a storage and a shower bench sit for comfort, this small space makes a big impact on this home! With a beautiful blend of whites, grey, and blues, you'll truly feel the ocean indoors with this stunningly styled space.
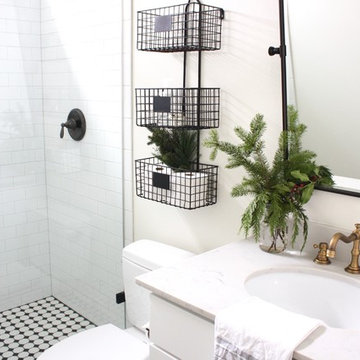
White Farmhouse bathroom. Grey honed quartz countertop, vintage pivot mirror by Pottery Barn, black and white tile mud pan in shower, antique brass widespread faucet.
Ashley Carbonatto
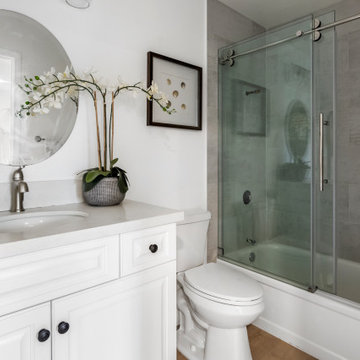
Cette image montre une petite salle d'eau minimaliste avec un carrelage marron, des carreaux de céramique, un sol en vinyl, un sol marron, des portes de placard blanches, une baignoire en alcôve, un combiné douche/baignoire, WC séparés, un mur blanc, un lavabo encastré, un plan de toilette en quartz, une cabine de douche à porte coulissante, un plan de toilette blanc, meuble simple vasque, meuble-lavabo encastré et un placard avec porte à panneau surélevé.
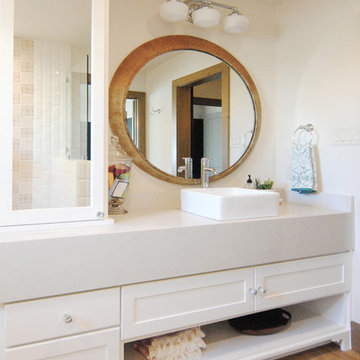
Guest bathroom with an all white theme and beautiful finishes.
Cette image montre une salle de bain bohème de taille moyenne pour enfant avec un placard avec porte à panneau encastré, des portes de placard blanches, une baignoire posée, un combiné douche/baignoire, WC séparés, un carrelage blanc, un carrelage métro, un mur blanc, un sol en vinyl, une vasque, un plan de toilette en quartz modifié, un sol marron et aucune cabine.
Cette image montre une salle de bain bohème de taille moyenne pour enfant avec un placard avec porte à panneau encastré, des portes de placard blanches, une baignoire posée, un combiné douche/baignoire, WC séparés, un carrelage blanc, un carrelage métro, un mur blanc, un sol en vinyl, une vasque, un plan de toilette en quartz modifié, un sol marron et aucune cabine.
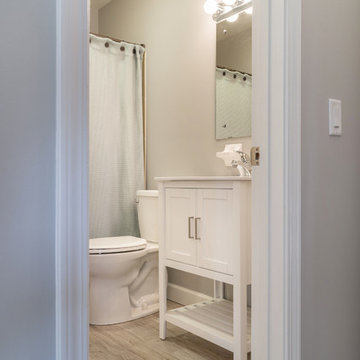
Cette image montre une douche en alcôve principale chalet de taille moyenne avec des portes de placard blanches, un mur gris, un sol en vinyl, un sol gris, un placard à porte shaker, WC séparés, un lavabo intégré, un plan de toilette en quartz modifié et une cabine de douche avec un rideau.

Shower tub area full send!
Idée de décoration pour une grande salle de bain principale tradition avec un placard à porte shaker, des portes de placard blanches, une baignoire indépendante, une douche ouverte, WC séparés, un carrelage beige, des carreaux de céramique, un mur beige, un sol en vinyl, un lavabo encastré, un plan de toilette en quartz, un sol marron, une cabine de douche à porte battante, un plan de toilette gris, une niche et meuble double vasque.
Idée de décoration pour une grande salle de bain principale tradition avec un placard à porte shaker, des portes de placard blanches, une baignoire indépendante, une douche ouverte, WC séparés, un carrelage beige, des carreaux de céramique, un mur beige, un sol en vinyl, un lavabo encastré, un plan de toilette en quartz, un sol marron, une cabine de douche à porte battante, un plan de toilette gris, une niche et meuble double vasque.
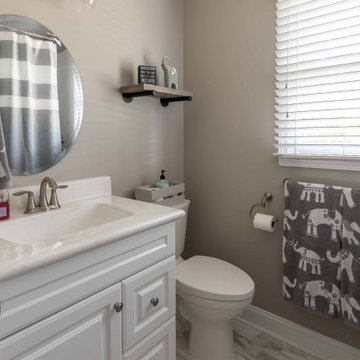
Hall Bath remodel with updated counter heights!
Inspiration pour une petite salle de bain traditionnelle pour enfant avec un placard avec porte à panneau surélevé, des portes de placard blanches, une baignoire en alcôve, un combiné douche/baignoire, WC à poser, un carrelage blanc, un carrelage métro, un mur gris, un sol en vinyl, un lavabo intégré, un plan de toilette en surface solide, un sol blanc, une cabine de douche avec un rideau, un plan de toilette blanc, meuble simple vasque et meuble-lavabo encastré.
Inspiration pour une petite salle de bain traditionnelle pour enfant avec un placard avec porte à panneau surélevé, des portes de placard blanches, une baignoire en alcôve, un combiné douche/baignoire, WC à poser, un carrelage blanc, un carrelage métro, un mur gris, un sol en vinyl, un lavabo intégré, un plan de toilette en surface solide, un sol blanc, une cabine de douche avec un rideau, un plan de toilette blanc, meuble simple vasque et meuble-lavabo encastré.
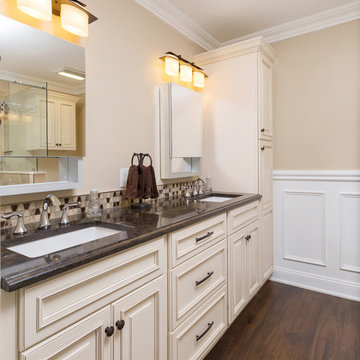
Ivory cabinetry and trapazoid backsplash - Master Bathroom - Marlton
Idée de décoration pour une salle de bain principale tradition avec un placard avec porte à panneau surélevé, des portes de placard blanches, une douche double, un carrelage beige, un lavabo encastré, une cabine de douche à porte coulissante, un plan de toilette noir et un sol en vinyl.
Idée de décoration pour une salle de bain principale tradition avec un placard avec porte à panneau surélevé, des portes de placard blanches, une douche double, un carrelage beige, un lavabo encastré, une cabine de douche à porte coulissante, un plan de toilette noir et un sol en vinyl.
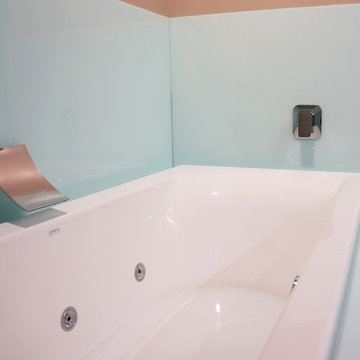
Acrylic sheet, Lustrolite Glacier, was used in the shower, and around the bath. It is lightweight, scratch-resistant, water-proof and is easy to handle. While it looks like glass, it is lightweight and can be cut to size on site.
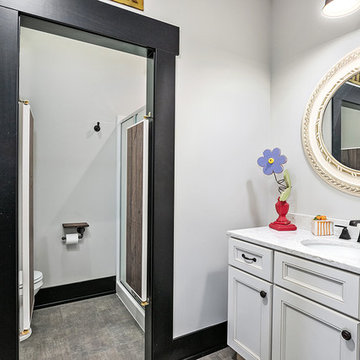
Modern Farmhouse designed for entertainment and gatherings. French doors leading into the main part of the home and trim details everywhere. Shiplap, board and batten, tray ceiling details, custom barrel tables are all part of this modern farmhouse design.
Half bath with a custom vanity. Clean modern windows. Living room has a fireplace with custom cabinets and custom barn beam mantel with ship lap above. The Master Bath has a beautiful tub for soaking and a spacious walk in shower. Front entry has a beautiful custom ceiling treatment.
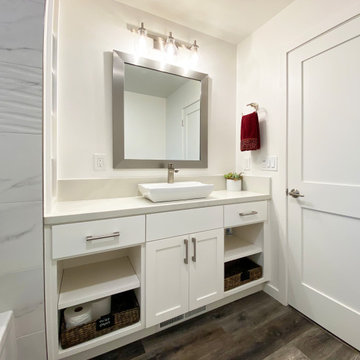
Inspiration pour une salle de bain traditionnelle de taille moyenne avec un placard à porte shaker, des portes de placard blanches, une baignoire en alcôve, WC séparés, un carrelage noir et blanc, des carreaux de porcelaine, un mur blanc, un sol en vinyl, une vasque, un plan de toilette en quartz modifié, un sol marron, une cabine de douche à porte battante, un plan de toilette gris, une niche, meuble simple vasque et meuble-lavabo encastré.
Idées déco de salles de bain avec des portes de placard blanches et un sol en vinyl
5