Idées déco de salles de bain avec des portes de placard blanches et une baignoire sur pieds
Trier par :
Budget
Trier par:Populaires du jour
61 - 80 sur 4 453 photos
1 sur 3
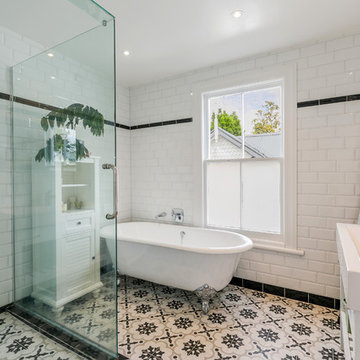
A black tile skirt around the grey, black and white patterned floor. Above this, a subway gloss white beveled edge tile dressed all the walls from floor to ceiling. A black curved border tile drew the eye down from the ceiling and created a bold horizontal line around the room.
Though the contrast could have been potentially very harsh, the soft contour to the tile, and the beveled edges, and the patterns, were composed in a way that was balanced and harmonious. The combination was delicate and feminine, and bright and beautiful.
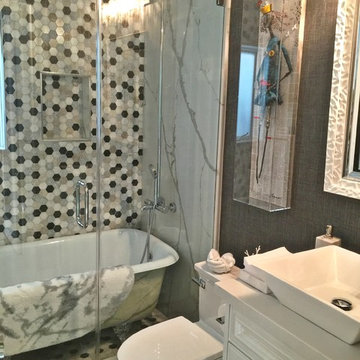
Cette photo montre une petite douche en alcôve tendance avec des portes de placard blanches, un mur gris, un placard avec porte à panneau surélevé, une baignoire sur pieds, WC à poser, un carrelage noir, un carrelage gris, un carrelage blanc, un sol en vinyl, une vasque, un plan de toilette en quartz, un sol gris et une cabine de douche à porte battante.
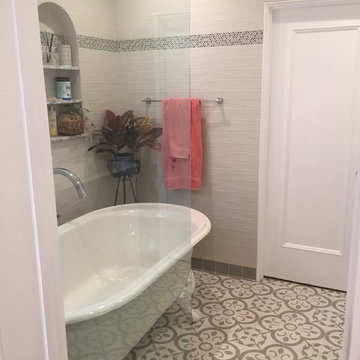
Carolyn Patterson
Aménagement d'une salle d'eau méditerranéenne de taille moyenne avec un placard en trompe-l'oeil, des portes de placard blanches, une baignoire sur pieds, un combiné douche/baignoire, WC à poser, un carrelage gris, un carrelage métro, un mur gris, carreaux de ciment au sol, un lavabo intégré, un plan de toilette en carrelage, un sol gris et aucune cabine.
Aménagement d'une salle d'eau méditerranéenne de taille moyenne avec un placard en trompe-l'oeil, des portes de placard blanches, une baignoire sur pieds, un combiné douche/baignoire, WC à poser, un carrelage gris, un carrelage métro, un mur gris, carreaux de ciment au sol, un lavabo intégré, un plan de toilette en carrelage, un sol gris et aucune cabine.
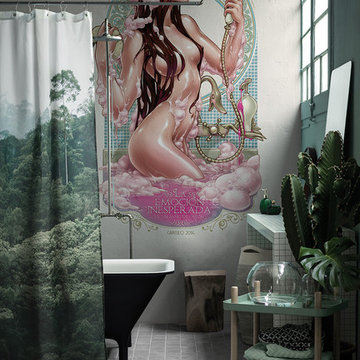
Artists wallcovering collection 2016/17 by Inkiostro Bianco - Artista PastaVolante
Idée de décoration pour une petite salle de bain principale vintage avec un placard sans porte, des portes de placard blanches, une baignoire sur pieds, un mur multicolore et un sol en carrelage de céramique.
Idée de décoration pour une petite salle de bain principale vintage avec un placard sans porte, des portes de placard blanches, une baignoire sur pieds, un mur multicolore et un sol en carrelage de céramique.
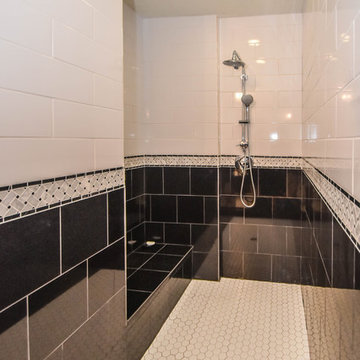
This Houston bathroom features polished chrome and a black-and-white palette, lending plenty of glamour and visual drama.
"We incorporated many of the latest bathroom design trends - like the metallic finish on the claw feet of the tub; crisp, bright whites and the oversized tiles on the shower wall," says Outdoor Homescapes' interior project designer, Lisha Maxey. "But the overall look is classic and elegant and will hold up well for years to come."
As you can see from the "before" pictures, this 300-square foot, long, narrow space has come a long way from its outdated, wallpaper-bordered beginnings.
"The client - a Houston woman who works as a physician's assistant - had absolutely no idea what to do with her bathroom - she just knew she wanted it updated," says Outdoor Homescapes of Houston owner Wayne Franks. "Lisha did a tremendous job helping this woman find her own personal style while keeping the project enjoyable and organized."
Let's start the tour with the new, updated floors. Black-and-white Carrara marble mosaic tile has replaced the old 8-inch tiles. (All the tile, by the way, came from Floor & Décor. So did the granite countertop.)
The walls, meanwhile, have gone from ho-hum beige to Agreeable Gray by Sherwin Williams. (The trim is Reflective White, also by Sherwin Williams.)
Polished "Absolute Black" granite now gleams where the pink-and-gray marble countertops used to be; white vessel bowls have replaced the black undermount black sinks and the cabinets got an update with glass-and-chrome knobs and pulls (note the matching towel bars):
The outdated black tub also had to go. In its place we put a doorless shower.
Across from the shower sits a claw foot tub - a 66' inch Sanford cast iron model in black, with polished chrome Imperial feet. "The waincoting behind it and chandelier above it," notes Maxey, "adds an upscale, finished look and defines the tub area as a separate space."
The shower wall features 6 x 18-inch tiles in a brick pattern - "White Ice" porcelain tile on top, "Absolute Black" granite on the bottom. A beautiful tile mosaic border - Bianco Carrara basketweave marble - serves as an accent ribbon between the two. Covering the shower floor - a classic white porcelain hexagon tile. Mounted above - a polished chrome European rainshower head.
"As always, the client was able to look at - and make changes to - 3D renderings showing how the bathroom would look from every angle when done," says Franks. "Having that kind of control over the details has been crucial to our client satisfaction," says Franks. "And it's definitely paid off for us, in all our great reviews on Houzz and in our Best of Houzz awards for customer service."
And now on to final details!
Accents and décor from Restoration Hardware definitely put Maxey's designer touch on the space - the iron-and-wood French chandelier, polished chrome vanity lights and swivel mirrors definitely knocked this bathroom remodel out of the park!
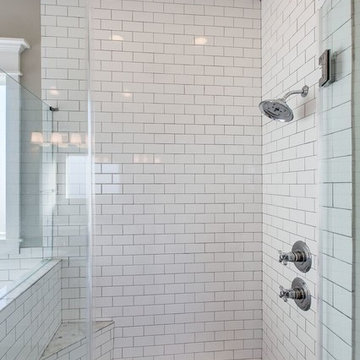
Inspiration pour une grande salle de bain principale victorienne avec une baignoire sur pieds, une douche d'angle, un sol en marbre, un carrelage blanc, un carrelage métro, un lavabo encastré, des portes de placard blanches, un placard avec porte à panneau encastré, un plan de toilette en granite, WC séparés, un mur gris, un sol gris et une cabine de douche à porte battante.
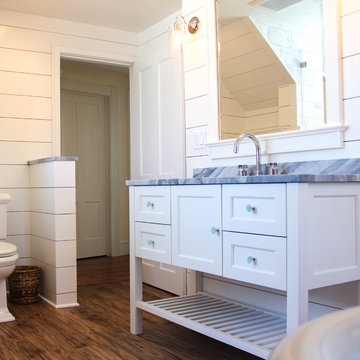
Cette photo montre une petite douche en alcôve principale nature avec un lavabo intégré, un placard en trompe-l'oeil, des portes de placard blanches, un plan de toilette en marbre, une baignoire sur pieds, WC à poser, un carrelage gris, des dalles de pierre et un mur blanc.
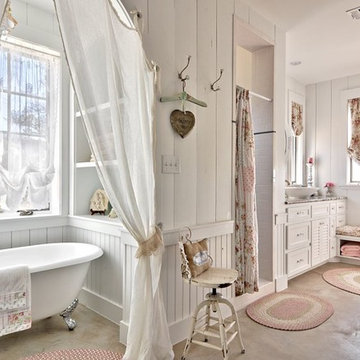
Casey Fry
Exemple d'une douche en alcôve romantique avec une vasque, des portes de placard blanches, une baignoire sur pieds, un mur blanc et sol en béton ciré.
Exemple d'une douche en alcôve romantique avec une vasque, des portes de placard blanches, une baignoire sur pieds, un mur blanc et sol en béton ciré.

This historic bathroom is a luxurious sanctuary, with its clawfoot tub, gold accents, and extravagant light fixture. The space is filled with a relaxing atmosphere, perfect for unwinding in style. This is a truly remarkable bathroom that will bring timeless beauty to any home.
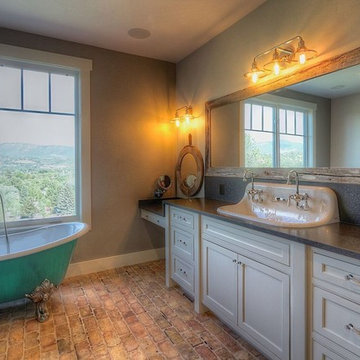
Beautiful master bath with trough sink and beaded flush inset farmhouse cabinetry by WoodHarbor cabinetry
Cette image montre une grande salle de bain principale rustique avec un placard à porte affleurante, des portes de placard blanches, une baignoire sur pieds, un mur beige, un sol en brique, une grande vasque, un plan de toilette en granite, un sol multicolore et un plan de toilette gris.
Cette image montre une grande salle de bain principale rustique avec un placard à porte affleurante, des portes de placard blanches, une baignoire sur pieds, un mur beige, un sol en brique, une grande vasque, un plan de toilette en granite, un sol multicolore et un plan de toilette gris.
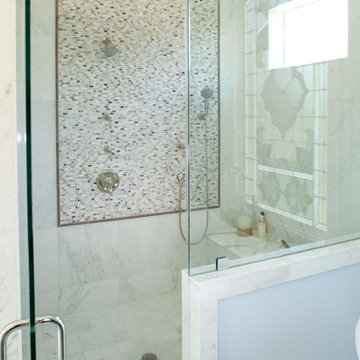
Felix Sanchez
Inspiration pour une grande douche en alcôve principale traditionnelle avec un placard avec porte à panneau encastré, des portes de placard blanches, une baignoire sur pieds, un mur bleu, un sol en marbre, un lavabo encastré, un plan de toilette en marbre, un sol blanc, une cabine de douche à porte battante, un plan de toilette blanc, une fenêtre, meuble double vasque, meuble-lavabo encastré et du lambris.
Inspiration pour une grande douche en alcôve principale traditionnelle avec un placard avec porte à panneau encastré, des portes de placard blanches, une baignoire sur pieds, un mur bleu, un sol en marbre, un lavabo encastré, un plan de toilette en marbre, un sol blanc, une cabine de douche à porte battante, un plan de toilette blanc, une fenêtre, meuble double vasque, meuble-lavabo encastré et du lambris.

Space efficiency and delicate design accents enhance this bathroom.
Idées déco pour une petite salle de bain principale classique avec une vasque, un placard avec porte à panneau surélevé, des portes de placard blanches, un plan de toilette en granite, une baignoire sur pieds, une douche à l'italienne, WC séparés, un carrelage blanc, des carreaux de céramique, un mur blanc et un sol en carrelage de céramique.
Idées déco pour une petite salle de bain principale classique avec une vasque, un placard avec porte à panneau surélevé, des portes de placard blanches, un plan de toilette en granite, une baignoire sur pieds, une douche à l'italienne, WC séparés, un carrelage blanc, des carreaux de céramique, un mur blanc et un sol en carrelage de céramique.

Located within a circa 1900 Victorian home in the historic Capitol Hill neighborhood of Washington DC, this elegantly renovated bathroom offers a soothing respite for guests. Features include a furniture style vanity, coordinating medicine cabinet from Rejuvenation, a custom corner shower with diamond patterned tiles, and a clawfoot tub situated under niches clad in waterjet marble and glass mosaics.
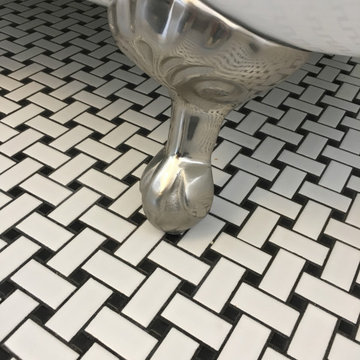
Claw foot tub with black and white weave floor.
Idées déco pour une petite salle d'eau avec des portes de placard blanches, une baignoire sur pieds, WC séparés, un mur blanc, un sol en carrelage de céramique, un lavabo de ferme et un sol multicolore.
Idées déco pour une petite salle d'eau avec des portes de placard blanches, une baignoire sur pieds, WC séparés, un mur blanc, un sol en carrelage de céramique, un lavabo de ferme et un sol multicolore.
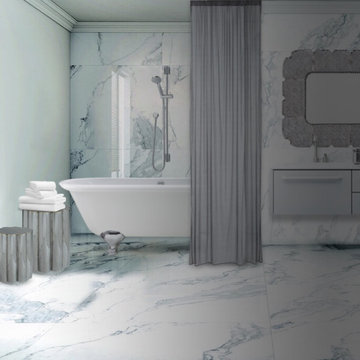
Vista dettaglio bagno con rivestimenti in marmo.
Réalisation d'une salle de bain principale bohème de taille moyenne avec un placard à porte plane, des portes de placard blanches, une baignoire sur pieds, WC séparés, un carrelage blanc, des dalles de pierre, un mur gris, un sol en marbre, un lavabo posé, un plan de toilette en quartz modifié, un sol blanc et un plan de toilette blanc.
Réalisation d'une salle de bain principale bohème de taille moyenne avec un placard à porte plane, des portes de placard blanches, une baignoire sur pieds, WC séparés, un carrelage blanc, des dalles de pierre, un mur gris, un sol en marbre, un lavabo posé, un plan de toilette en quartz modifié, un sol blanc et un plan de toilette blanc.
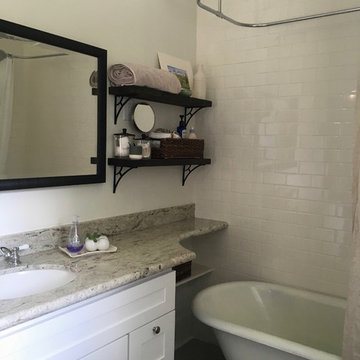
Photo by Line & Dot Interiors. Remodel project includes all new tile floor, new vanity with granite countertop, added subway tile to improve the dedicated wet area.

Réalisation d'une douche en alcôve principale tradition de taille moyenne avec un placard avec porte à panneau surélevé, des portes de placard blanches, une baignoire sur pieds, WC à poser, un carrelage blanc, des carreaux en allumettes, un mur blanc, parquet clair, un lavabo intégré et un plan de toilette en granite.
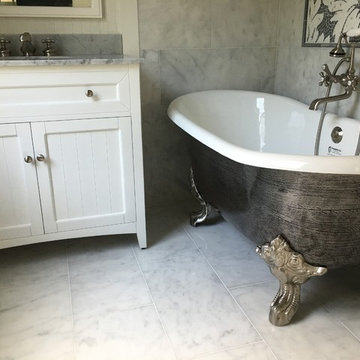
'The Bridlington59' 59" Cast Iron Slight Slipper Bateau Tub Package
Aménagement d'une grande salle de bain principale classique avec un placard à porte shaker, des portes de placard blanches, une baignoire sur pieds, du carrelage en marbre, un sol en marbre, un lavabo encastré, un plan de toilette en marbre et un sol blanc.
Aménagement d'une grande salle de bain principale classique avec un placard à porte shaker, des portes de placard blanches, une baignoire sur pieds, du carrelage en marbre, un sol en marbre, un lavabo encastré, un plan de toilette en marbre et un sol blanc.
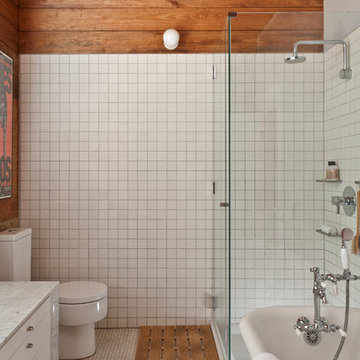
Tomas Segura
Aménagement d'une petite salle de bain principale contemporaine avec un placard à porte plane, des portes de placard blanches, un plan de toilette en marbre, une baignoire sur pieds, une douche d'angle, WC à poser, un carrelage blanc, des carreaux de céramique et un sol en carrelage de terre cuite.
Aménagement d'une petite salle de bain principale contemporaine avec un placard à porte plane, des portes de placard blanches, un plan de toilette en marbre, une baignoire sur pieds, une douche d'angle, WC à poser, un carrelage blanc, des carreaux de céramique et un sol en carrelage de terre cuite.
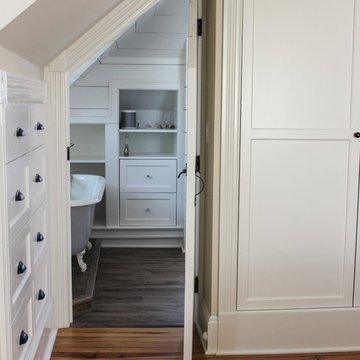
Idée de décoration pour une petite douche en alcôve principale champêtre avec un lavabo intégré, un placard en trompe-l'oeil, des portes de placard blanches, un plan de toilette en marbre, une baignoire sur pieds, WC à poser, un carrelage gris, des dalles de pierre et un mur blanc.
Idées déco de salles de bain avec des portes de placard blanches et une baignoire sur pieds
4