Idées déco de salles de bain avec des portes de placard bleues et des portes de placard oranges
Trier par :
Budget
Trier par:Populaires du jour
81 - 100 sur 17 727 photos
1 sur 3

Our client asked us to remodel the Master Bathroom of her 1970's lake home which was quite an honor since it was an important and personal space that she had been dreaming about for years. As a busy doctor and mother of two, she needed a sanctuary to relax and unwind. She and her husband had previously remodeled their entire house except for the Master Bath which was dark, tight and tired. She wanted a better layout to create a bright, clean, modern space with Calacatta gold marble, navy blue glass tile and cabinets and a sprinkle of gold hardware. The results were stunning... a fresh, clean, modern, bright and beautiful Master Bathroom that our client was thrilled to enjoy for years to come.

Idée de décoration pour une salle de bain principale tradition de taille moyenne avec un placard à porte shaker, des portes de placard bleues, une baignoire en alcôve, une douche d'angle, WC séparés, un carrelage blanc, des carreaux de porcelaine, un mur gris, un sol en carrelage de céramique, un lavabo encastré, un plan de toilette en quartz modifié, un sol gris, une cabine de douche à porte battante, un plan de toilette blanc, une niche, meuble double vasque et meuble-lavabo sur pied.
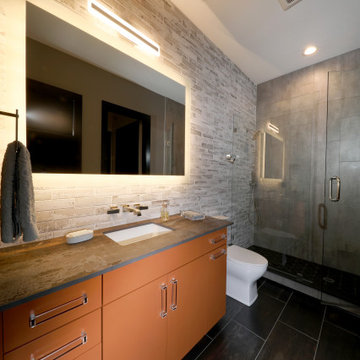
Idées déco pour une salle de bain industrielle avec un placard à porte plane, des portes de placard oranges, des carreaux de porcelaine, un lavabo encastré, un plan de toilette en surface solide, un sol noir, meuble simple vasque et meuble-lavabo encastré.

The homeowners wanted to improve the layout and function of their tired 1980’s bathrooms. The master bath had a huge sunken tub that took up half the floor space and the shower was tiny and in small room with the toilet. We created a new toilet room and moved the shower to allow it to grow in size. This new space is far more in tune with the client’s needs. The kid’s bath was a large space. It only needed to be updated to today’s look and to flow with the rest of the house. The powder room was small, adding the pedestal sink opened it up and the wallpaper and ship lap added the character that it needed
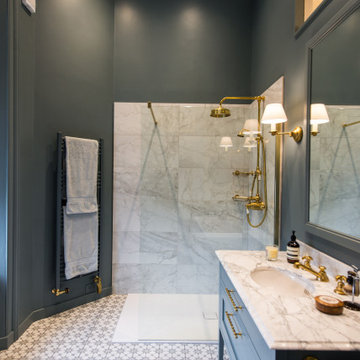
Inspiration pour une grande salle de bain principale traditionnelle avec un placard à porte shaker, des portes de placard bleues, une douche ouverte, un carrelage gris, un mur noir, un lavabo encastré, un sol multicolore, aucune cabine, un plan de toilette gris, meuble simple vasque et meuble-lavabo encastré.

Cette photo montre une grande salle de bain principale chic avec un placard avec porte à panneau surélevé, des portes de placard bleues, une baignoire indépendante, une douche d'angle, WC séparés, un carrelage blanc, des carreaux de porcelaine, un mur beige, un sol en carrelage de porcelaine, un lavabo encastré, un plan de toilette en quartz modifié, un sol gris, une cabine de douche à porte battante, un plan de toilette blanc, un banc de douche, meuble double vasque, meuble-lavabo encastré et un plafond voûté.

This luxurious master bathroom comes in a classic white and blue color scheme of timeless beauty. The navy blue floating double vanity is matched with an all white quartz countertop, Pirellone sink faucets, and a large linen closet. The bathroom floor is brought to life with a basket weave mosaic tile that continues into the large walk in shower, with both a rain shower-head and handheld shower head.

Aménagement d'une grande salle de bain principale classique avec un placard à porte shaker, des portes de placard bleues, un mur blanc, un sol en carrelage de porcelaine, un lavabo encastré, un sol gris, un plan de toilette blanc, meuble double vasque et meuble-lavabo encastré.

Cette photo montre une douche en alcôve principale chic de taille moyenne avec un placard à porte shaker, des portes de placard bleues, WC à poser, un carrelage bleu, des carreaux de céramique, un mur blanc, un sol en carrelage de porcelaine, un lavabo encastré, un plan de toilette en quartz modifié, un sol gris, une cabine de douche à porte battante, un plan de toilette blanc, un banc de douche, meuble double vasque et meuble-lavabo sur pied.

Stunning bathroom total remodel with large walk in shower, blue double vanity and three shower heads! This shower features a lighted niche and a rain head shower with bench.
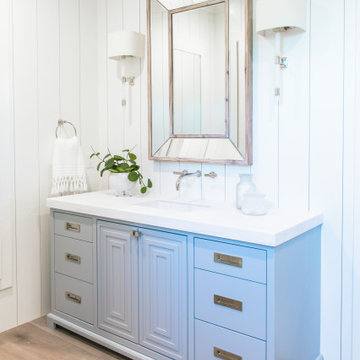
Réalisation d'une salle de bain principale marine avec des portes de placard bleues, parquet clair, un plan de toilette blanc, un placard à porte plane, un mur blanc, un lavabo encastré, un sol beige, meuble simple vasque, meuble-lavabo encastré et du lambris de bois.

Cette photo montre une grande salle de bain principale chic avec un placard à porte shaker, des portes de placard bleues, une baignoire indépendante, une douche d'angle, WC séparés, du carrelage en marbre, un mur blanc, un sol en carrelage de terre cuite, un lavabo encastré, un plan de toilette en marbre, un sol gris, une cabine de douche à porte battante, un plan de toilette gris, meuble double vasque, meuble-lavabo encastré, un banc de douche et une fenêtre.
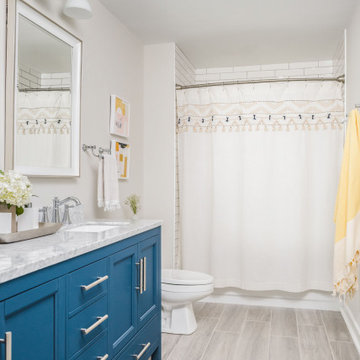
Photo Credit: Tiffany Ringwald
GC: Ekren Construction
Réalisation d'une grande salle de bain tradition pour enfant avec un placard à porte shaker, des portes de placard bleues, une baignoire posée, un combiné douche/baignoire, WC séparés, un carrelage blanc, des carreaux de porcelaine, un mur gris, un sol en carrelage de porcelaine, un lavabo encastré, un plan de toilette en marbre, un sol gris, une cabine de douche avec un rideau et un plan de toilette gris.
Réalisation d'une grande salle de bain tradition pour enfant avec un placard à porte shaker, des portes de placard bleues, une baignoire posée, un combiné douche/baignoire, WC séparés, un carrelage blanc, des carreaux de porcelaine, un mur gris, un sol en carrelage de porcelaine, un lavabo encastré, un plan de toilette en marbre, un sol gris, une cabine de douche avec un rideau et un plan de toilette gris.
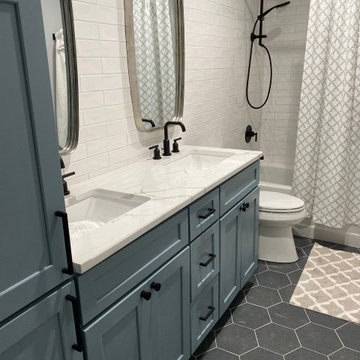
Cette photo montre une salle d'eau chic de taille moyenne avec un placard à porte shaker, des portes de placard bleues, une baignoire en alcôve, un combiné douche/baignoire, WC séparés, un carrelage blanc, un carrelage métro, un mur blanc, un sol en carrelage de porcelaine, un lavabo encastré, un plan de toilette en marbre, un sol noir, une cabine de douche avec un rideau et un plan de toilette blanc.
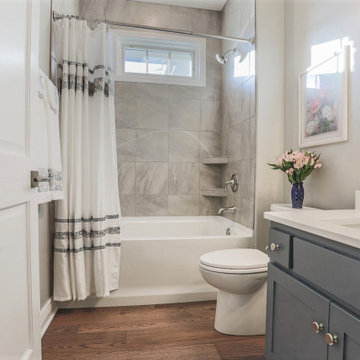
Inspiration pour une douche en alcôve traditionnelle de taille moyenne avec un placard avec porte à panneau encastré, des portes de placard bleues, une baignoire en alcôve, WC à poser, un carrelage gris, des carreaux de porcelaine, un mur gris, parquet foncé, un lavabo encastré, un plan de toilette en quartz, une cabine de douche avec un rideau et un plan de toilette blanc.
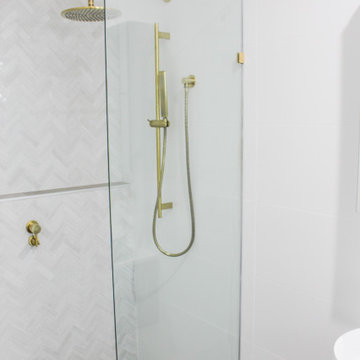
Herringbone Feature Tile, Feature Wall, Wall Hung Vanity, In Wall Vanity Mixer, Dark Blue Vanity, Grey and White Bathroom, Fixed Panel Screen, Frameless Shower Screen, Small Ensuite, Small Bathroom Renovations, Small Bathrooms, Brass Tapware, Brushed Brass Tapware

You enter this bright and light master bathroom through a custom pocket door that is inlayed with a mirror. The room features a beautiful free-standing tub. The shower is Carrera marble and has a seat, storage inset, a body jet and dual showerheads. The striking single vanity is a deep navy blue with beaded inset cabinets, chrome handles and provides tons of storage. Along with the blue vanity, the rose gold fixtures, including the shower grate, are eye catching and provide a subtle pop of color.
What started as an addition project turned into a full house remodel in this Modern Craftsman home in Narberth, PA.. The addition included the creation of a sitting room, family room, mudroom and third floor. As we moved to the rest of the home, we designed and built a custom staircase to connect the family room to the existing kitchen. We laid red oak flooring with a mahogany inlay throughout house. Another central feature of this is home is all the built-in storage. We used or created every nook for seating and storage throughout the house, as you can see in the family room, dining area, staircase landing, bedroom and bathrooms. Custom wainscoting and trim are everywhere you look, and gives a clean, polished look to this warm house.
Rudloff Custom Builders has won Best of Houzz for Customer Service in 2014, 2015 2016, 2017 and 2019. We also were voted Best of Design in 2016, 2017, 2018, 2019 which only 2% of professionals receive. Rudloff Custom Builders has been featured on Houzz in their Kitchen of the Week, What to Know About Using Reclaimed Wood in the Kitchen as well as included in their Bathroom WorkBook article. We are a full service, certified remodeling company that covers all of the Philadelphia suburban area. This business, like most others, developed from a friendship of young entrepreneurs who wanted to make a difference in their clients’ lives, one household at a time. This relationship between partners is much more than a friendship. Edward and Stephen Rudloff are brothers who have renovated and built custom homes together paying close attention to detail. They are carpenters by trade and understand concept and execution. Rudloff Custom Builders will provide services for you with the highest level of professionalism, quality, detail, punctuality and craftsmanship, every step of the way along our journey together.
Specializing in residential construction allows us to connect with our clients early in the design phase to ensure that every detail is captured as you imagined. One stop shopping is essentially what you will receive with Rudloff Custom Builders from design of your project to the construction of your dreams, executed by on-site project managers and skilled craftsmen. Our concept: envision our client’s ideas and make them a reality. Our mission: CREATING LIFETIME RELATIONSHIPS BUILT ON TRUST AND INTEGRITY.
Photo Credit: Linda McManus Images
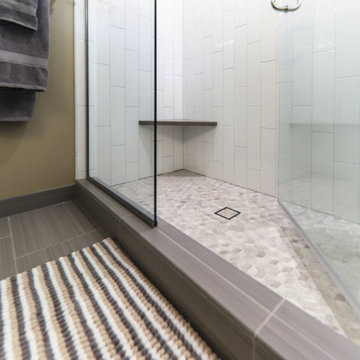
Inspiration pour une salle d'eau minimaliste de taille moyenne avec un placard à porte shaker, des portes de placard bleues, WC à poser, un mur jaune, un lavabo encastré, un plan de toilette en quartz, un sol gris, une cabine de douche à porte battante, meuble simple vasque et meuble-lavabo encastré.

After renovating their neutrally styled master bath Gardner/Fox helped their clients create this farmhouse-inspired master bathroom, with subtle modern undertones. The original room was dominated by a seldom-used soaking tub and shower stall. Now, the master bathroom includes a glass-enclosed shower, custom walnut double vanity, make-up vanity, linen storage, and a private toilet room.

Idée de décoration pour une salle de bain principale marine avec des portes de placard bleues, une baignoire indépendante, un mur blanc, un lavabo encastré, un sol gris, un plan de toilette blanc, meuble double vasque, meuble-lavabo sur pied et un placard à porte plane.
Idées déco de salles de bain avec des portes de placard bleues et des portes de placard oranges
5