Idées déco de salles de bain avec des portes de placard bleues et des portes de placard oranges
Trier par :
Budget
Trier par:Populaires du jour
161 - 180 sur 17 726 photos
1 sur 3

Wave tile shower surround with custom glass gradient glass detail.
Kate Falconer Photography
Aménagement d'une salle de bain bord de mer de taille moyenne avec des portes de placard bleues, une baignoire en alcôve, un combiné douche/baignoire, WC à poser, un carrelage bleu, un carrelage en pâte de verre, un mur blanc, un sol en carrelage de céramique, un lavabo encastré et un plan de toilette en quartz modifié.
Aménagement d'une salle de bain bord de mer de taille moyenne avec des portes de placard bleues, une baignoire en alcôve, un combiné douche/baignoire, WC à poser, un carrelage bleu, un carrelage en pâte de verre, un mur blanc, un sol en carrelage de céramique, un lavabo encastré et un plan de toilette en quartz modifié.
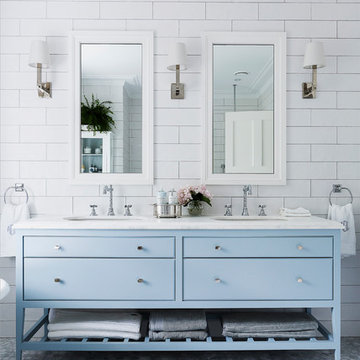
Inspiration pour une salle de bain principale traditionnelle avec des portes de placard bleues, un mur blanc, un sol en marbre, un lavabo encastré, un plan de toilette en marbre, un carrelage blanc, un carrelage métro et un placard à porte affleurante.
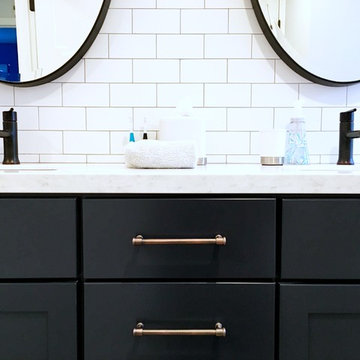
Having two boys, the old pink bath just wouldn't work. The challenge was to come up with something that the boys could grow in to and a design that wouldn't quickly lose it's appeal.
The navy blue vanity became the focal point and the bronze hardware gave it a masculine edge. Matte white subway tile paired with a light grey grout added a bit of interest to the walls.
Wood grain tile in a light grey was chosen to make the space look larger and brighter.
The large oval mirrors paired with mini-pendants added some depth and interest as well.
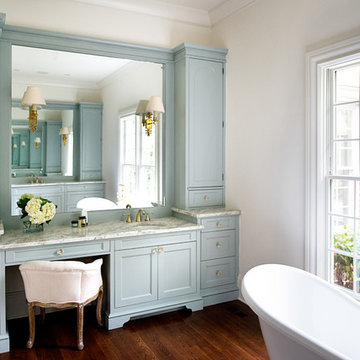
Collaboration with Canonbury Homes and Frank Neely Design Associates.
Idée de décoration pour une salle de bain principale tradition avec des portes de placard bleues, un plan de toilette en granite, parquet foncé, un lavabo encastré, une baignoire sur pieds, un mur blanc et un placard avec porte à panneau encastré.
Idée de décoration pour une salle de bain principale tradition avec des portes de placard bleues, un plan de toilette en granite, parquet foncé, un lavabo encastré, une baignoire sur pieds, un mur blanc et un placard avec porte à panneau encastré.
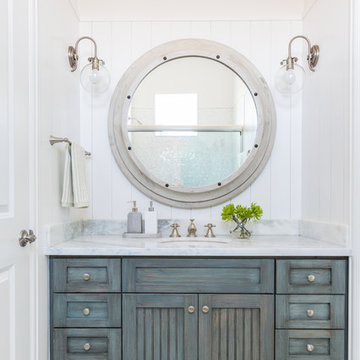
Julie Soefer
Idée de décoration pour une salle de bain marine avec des portes de placard bleues et un sol en carrelage de terre cuite.
Idée de décoration pour une salle de bain marine avec des portes de placard bleues et un sol en carrelage de terre cuite.
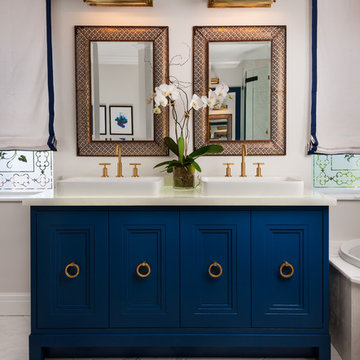
Nickolas Sargent
Inspiration pour une salle de bain principale traditionnelle de taille moyenne avec une vasque, des portes de placard bleues, une baignoire posée, une douche d'angle, un carrelage blanc, un carrelage de pierre, un sol en marbre et un placard avec porte à panneau encastré.
Inspiration pour une salle de bain principale traditionnelle de taille moyenne avec une vasque, des portes de placard bleues, une baignoire posée, une douche d'angle, un carrelage blanc, un carrelage de pierre, un sol en marbre et un placard avec porte à panneau encastré.
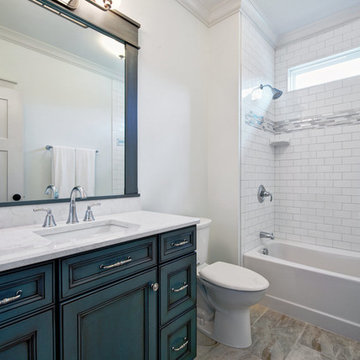
J. Sinclair
Idée de décoration pour une salle d'eau craftsman de taille moyenne avec un placard en trompe-l'oeil, des portes de placard bleues, une baignoire en alcôve, un combiné douche/baignoire, WC séparés, un carrelage gris, un carrelage blanc, un carrelage métro, un mur blanc, un sol en carrelage de céramique, un lavabo encastré et un plan de toilette en quartz modifié.
Idée de décoration pour une salle d'eau craftsman de taille moyenne avec un placard en trompe-l'oeil, des portes de placard bleues, une baignoire en alcôve, un combiné douche/baignoire, WC séparés, un carrelage gris, un carrelage blanc, un carrelage métro, un mur blanc, un sol en carrelage de céramique, un lavabo encastré et un plan de toilette en quartz modifié.
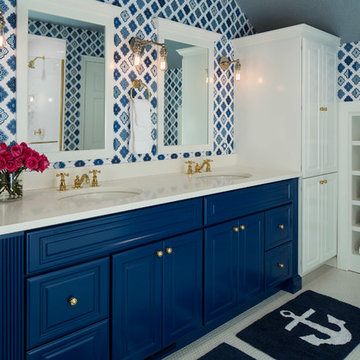
Martha O'Hara Interiors, Interior Design & Photo Styling | Nor-Son Inc, Remodel | Troy Thies, Photography
Please Note: All “related,” “similar,” and “sponsored” products tagged or listed by Houzz are not actual products pictured. They have not been approved by Martha O’Hara Interiors nor any of the professionals credited. For information about our work, please contact design@oharainteriors.com.
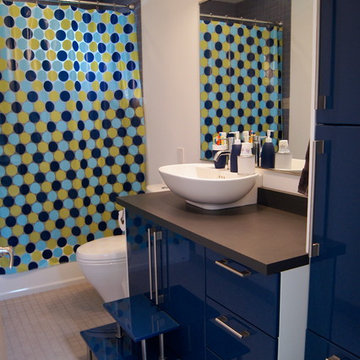
Idée de décoration pour une salle de bain design pour enfant avec une vasque, un placard à porte plane, des portes de placard bleues, un plan de toilette en stratifié, une baignoire posée, WC à poser, un carrelage bleu, des carreaux de porcelaine, un mur blanc et un sol en carrelage de porcelaine.
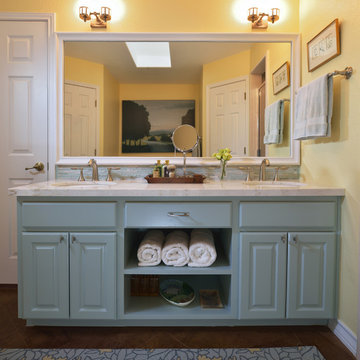
Master Bathroom where shelves were added to enclose open vanity area | Photo Credit: Miro Dvorscak
Aménagement d'une douche en alcôve principale classique de taille moyenne avec un lavabo encastré, un placard avec porte à panneau surélevé, des portes de placard bleues, un carrelage bleu, un plan de toilette en marbre, WC séparés, un mur jaune et sol en béton ciré.
Aménagement d'une douche en alcôve principale classique de taille moyenne avec un lavabo encastré, un placard avec porte à panneau surélevé, des portes de placard bleues, un carrelage bleu, un plan de toilette en marbre, WC séparés, un mur jaune et sol en béton ciré.
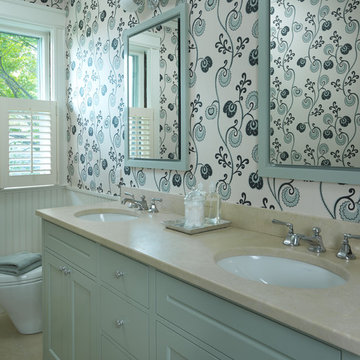
Inspiration pour une salle de bain traditionnelle avec un lavabo encastré, un placard avec porte à panneau encastré, des portes de placard bleues, un mur multicolore et un plan de toilette en quartz.
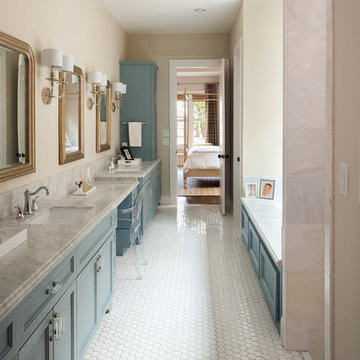
Benjamin Hill Photography
Réalisation d'une salle de bain longue et étroite tradition avec un placard avec porte à panneau encastré, des portes de placard bleues et un sol en carrelage de terre cuite.
Réalisation d'une salle de bain longue et étroite tradition avec un placard avec porte à panneau encastré, des portes de placard bleues et un sol en carrelage de terre cuite.

Located right off the Primary bedroom – this bathroom is located in the far corners of the house. It should be used as a retreat, to rejuvenate and recharge – exactly what our homeowners asked for. We came alongside our client – listening to the pain points and hearing the need and desire for a functional, calming retreat, a drastic change from the disjointed, previous space with exposed pipes from a previous renovation. We worked very closely through the design and materials selections phase, hand selecting the marble tile on the feature wall, sourcing luxe gold finishes and suggesting creative solutions (like the shower’s linear drain and the hidden niche on the inside of the shower’s knee wall). The Maax Tosca soaker tub is a main feature and our client's #1 request. Add the Toto Nexus bidet toilet and a custom double vanity with a countertop tower for added storage, this luxury retreat is a must for busy, working parents.

transitional bathroom renovation
Cette photo montre une salle de bain principale chic de taille moyenne avec des portes de placard bleues, un plan de toilette en quartz, meuble double vasque et meuble-lavabo encastré.
Cette photo montre une salle de bain principale chic de taille moyenne avec des portes de placard bleues, un plan de toilette en quartz, meuble double vasque et meuble-lavabo encastré.

We planned a thoughtful redesign of this beautiful home while retaining many of the existing features. We wanted this house to feel the immediacy of its environment. So we carried the exterior front entry style into the interiors, too, as a way to bring the beautiful outdoors in. In addition, we added patios to all the bedrooms to make them feel much bigger. Luckily for us, our temperate California climate makes it possible for the patios to be used consistently throughout the year.
The original kitchen design did not have exposed beams, but we decided to replicate the motif of the 30" living room beams in the kitchen as well, making it one of our favorite details of the house. To make the kitchen more functional, we added a second island allowing us to separate kitchen tasks. The sink island works as a food prep area, and the bar island is for mail, crafts, and quick snacks.
We designed the primary bedroom as a relaxation sanctuary – something we highly recommend to all parents. It features some of our favorite things: a cognac leather reading chair next to a fireplace, Scottish plaid fabrics, a vegetable dye rug, art from our favorite cities, and goofy portraits of the kids.
---
Project designed by Courtney Thomas Design in La Cañada. Serving Pasadena, Glendale, Monrovia, San Marino, Sierra Madre, South Pasadena, and Altadena.
For more about Courtney Thomas Design, see here: https://www.courtneythomasdesign.com/
To learn more about this project, see here:
https://www.courtneythomasdesign.com/portfolio/functional-ranch-house-design/
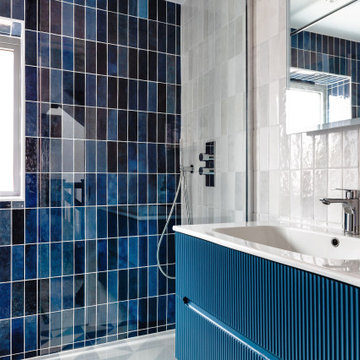
Cette photo montre une douche en alcôve tendance avec un placard à porte plane, des portes de placard bleues, un carrelage bleu, un plan vasque, meuble simple vasque et meuble-lavabo suspendu.
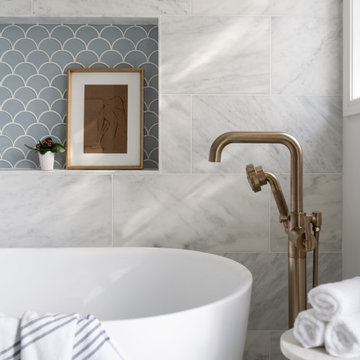
Idées déco pour une grande salle de bain principale avec des portes de placard bleues, une baignoire indépendante, une douche à l'italienne, un bidet, du carrelage en marbre, un mur gris, un sol en marbre, un lavabo encastré, un plan de toilette en quartz modifié, un sol blanc, une cabine de douche à porte battante, un plan de toilette blanc, une niche, meuble double vasque et meuble-lavabo sur pied.

A mix of blue and white patterns make this a fresh and fun hall bathroom for the family's children.
Idée de décoration pour une petite salle de bain tradition avec un placard à porte shaker, des portes de placard bleues, WC à poser, un carrelage gris, un carrelage métro, un mur gris, un sol en carrelage de terre cuite, un lavabo encastré, un plan de toilette en quartz modifié, un sol bleu, une cabine de douche à porte coulissante, un plan de toilette blanc, une niche, meuble double vasque et meuble-lavabo encastré.
Idée de décoration pour une petite salle de bain tradition avec un placard à porte shaker, des portes de placard bleues, WC à poser, un carrelage gris, un carrelage métro, un mur gris, un sol en carrelage de terre cuite, un lavabo encastré, un plan de toilette en quartz modifié, un sol bleu, une cabine de douche à porte coulissante, un plan de toilette blanc, une niche, meuble double vasque et meuble-lavabo encastré.

Relocating to Portland, Oregon from California, this young family immediately hired Amy to redesign their newly purchased home to better fit their needs. The project included updating the kitchen, hall bath, and adding an en suite to their master bedroom. Removing a wall between the kitchen and dining allowed for additional counter space and storage along with improved traffic flow and increased natural light to the heart of the home. This galley style kitchen is focused on efficiency and functionality through custom cabinets with a pantry boasting drawer storage topped with quartz slab for durability, pull-out storage accessories throughout, deep drawers, and a quartz topped coffee bar/ buffet facing the dining area. The master bath and hall bath were born out of a single bath and a closet. While modest in size, the bathrooms are filled with functionality and colorful design elements. Durable hex shaped porcelain tiles compliment the blue vanities topped with white quartz countertops. The shower and tub are both tiled in handmade ceramic tiles, bringing much needed texture and movement of light to the space. The hall bath is outfitted with a toe-kick pull-out step for the family’s youngest member!

This luxurious master bathroom comes in a classic white and blue color scheme of timeless beauty. The navy blue floating double vanity is matched with an all white quartz countertop, Pirellone sink faucets, and a large linen closet. The bathroom floor is brought to life with a basket weave mosaic tile that continues into the large walk in shower, with both a rain shower-head and handheld shower head.
Idées déco de salles de bain avec des portes de placard bleues et des portes de placard oranges
9