Idées déco de salles de bain avec des portes de placard bleues et des toilettes cachées
Trier par :
Budget
Trier par:Populaires du jour
61 - 80 sur 602 photos
1 sur 3
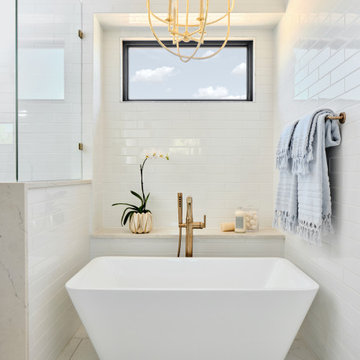
This serene primary bath features dual sinks and a sit-down vanity, punctuated by an expansive wall of mirrors and tall slender wall sconces. The cloud blue vanity cabinets repeat the color of the inset floor "tile rug" and gold accents reflect beautifully against the soft cabinet color. A sophisticated "X" design provides interest on the sink cabinets and repeats a geometric element found in the decorative floor tile. Elegant quartz countertops flow over the top and sides of the vanity at the seating area, creating a seamless look. A modern acrylic and gold vanity bench and a gold oval lantern over the freestanding tub tie the space together and blue fringed towels complete the soft and elegant look.
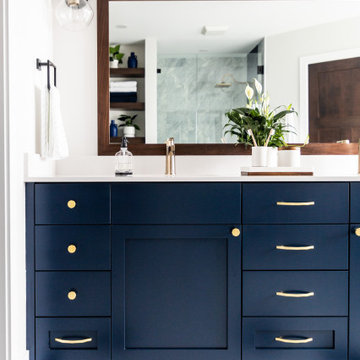
Réalisation d'une grande douche en alcôve principale tradition avec des portes de placard bleues, une baignoire indépendante, un mur blanc, un sol en carrelage de porcelaine, un lavabo encastré, un plan de toilette en quartz modifié, un sol multicolore, une cabine de douche à porte battante, un plan de toilette blanc, des toilettes cachées, meuble double vasque et meuble-lavabo encastré.
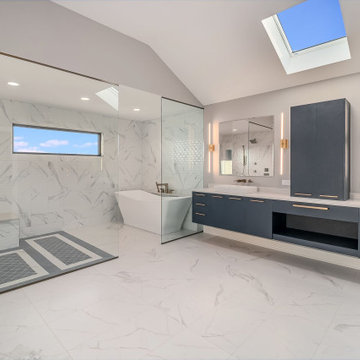
Aménagement d'une très grande salle de bain principale avec des portes de placard bleues, une baignoire indépendante, un espace douche bain, WC à poser, un mur gris, un sol en marbre, un plan de toilette en granite, un sol multicolore, aucune cabine, un plan de toilette blanc, des toilettes cachées, meuble double vasque et meuble-lavabo suspendu.

This master bath was an explosion of travertine and beige.
The clients wanted an updated space without the expense of a full remodel. We layered a textured faux grasscloth and painted the trim to soften the tones of the tile. The existing cabinets were painted a bold blue and new hardware dressed them up. The crystal chandelier and mirrored sconces add sparkle to the space. New larger mirrors bring light into the space and a soft linen roman shade with embellished tassel fringe frames the bathtub area. Our favorite part of the space is the well traveled Turkish rug to add some warmth and pattern to the space.
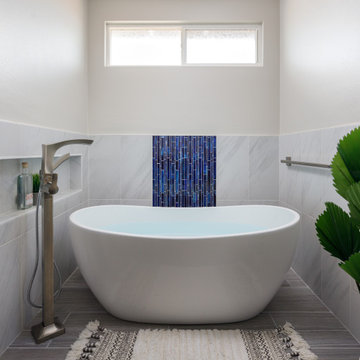
Idées déco pour une grande douche en alcôve principale classique avec un placard à porte shaker, des portes de placard bleues, une baignoire indépendante, WC séparés, un carrelage blanc, des carreaux de porcelaine, un mur gris, un sol en carrelage de porcelaine, un lavabo encastré, un plan de toilette en quartz modifié, un sol gris, une cabine de douche à porte battante, un plan de toilette blanc, des toilettes cachées, meuble double vasque et meuble-lavabo encastré.
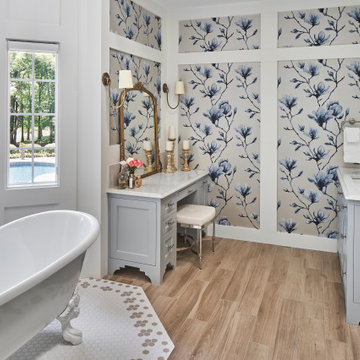
© Lassiter Photography | ReVisionCharlotte.com
Idées déco pour une grande salle de bain principale classique avec un placard à porte affleurante, des portes de placard bleues, une baignoire sur pieds, une douche à l'italienne, un carrelage blanc, des dalles de pierre, un mur multicolore, un sol en carrelage de terre cuite, un lavabo encastré, un plan de toilette en quartz modifié, un sol multicolore, une cabine de douche à porte battante, un plan de toilette blanc, des toilettes cachées, meuble double vasque, meuble-lavabo encastré, un plafond voûté et du papier peint.
Idées déco pour une grande salle de bain principale classique avec un placard à porte affleurante, des portes de placard bleues, une baignoire sur pieds, une douche à l'italienne, un carrelage blanc, des dalles de pierre, un mur multicolore, un sol en carrelage de terre cuite, un lavabo encastré, un plan de toilette en quartz modifié, un sol multicolore, une cabine de douche à porte battante, un plan de toilette blanc, des toilettes cachées, meuble double vasque, meuble-lavabo encastré, un plafond voûté et du papier peint.
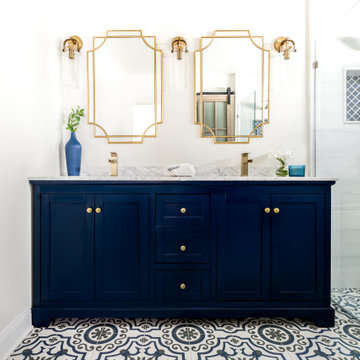
Idées déco pour une salle de bain principale classique de taille moyenne avec un placard à porte shaker, des portes de placard bleues, une baignoire indépendante, un espace douche bain, WC séparés, un carrelage gris, des carreaux de céramique, un mur blanc, un sol en carrelage de céramique, un lavabo encastré, un plan de toilette en marbre, un sol bleu, aucune cabine, un plan de toilette jaune, des toilettes cachées, meuble double vasque et meuble-lavabo sur pied.

Cette image montre une salle de bain principale traditionnelle de taille moyenne avec un placard à porte shaker, des portes de placard bleues, une baignoire indépendante, un espace douche bain, WC séparés, un carrelage gris, des carreaux de céramique, un mur blanc, un sol en carrelage de céramique, un lavabo encastré, un plan de toilette en marbre, un sol bleu, aucune cabine, un plan de toilette jaune, des toilettes cachées, meuble double vasque et meuble-lavabo sur pied.

A relaxed farmhouse feel was the goal for this bathroom. Silvery-blue painted cabinets, nature inspired granite countertop, and parquet tile flooring. In the walk-in curbless shower built for aging in place, the accent wall has a custom tile pattern mimicking a quilt, a heated bench, and a rain shower head.
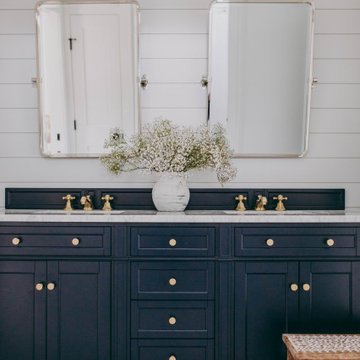
A boy's bathroom that is meant to grow with them, we used a timeless penny tile floor, shiplap detailing on the walls & navy blue double vanity complimented by brass hardware, plumbing and lighting.

In this master bath remodel, we removed the standard builder grade jetted tub and tub deck to allow for a more open concept. We provided a large single person soaking tub with new wainscot below the panoramic windows and removed the traditional window grills to allow for a clear line of sight to the outside. Roman blinds can be lowered for more privacy. A beautiful chrome and black drum chandelier is placed over the soaking tub and co-exists wonderfully with the other fixtures in the room. The combination of chrome and black on the fixtures adds a little glam to the simplified design.
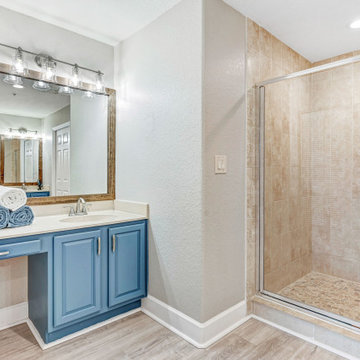
A 2005 built Cape Canaveral condo updated to 2021 Coastal Chic. Shower floor was updated to a custom, locally made pebble tile to compliment existing shower wall tile. Vanity received a pop of color and new fixtures, along with new lighting and rustic frame around the mirror.
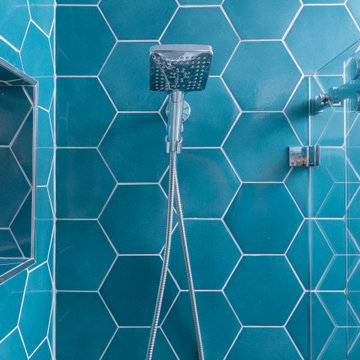
Step into this beautiful blue kid's bathroom and take in all the gorgeous chrome details. The double sink vanity features a high gloss teal lacquer finish and white quartz countertops. The blue hexagonal tiles in the shower mimick the subtle linear hexagonal tiles on the floor and give contrast to the organic wallpaper.
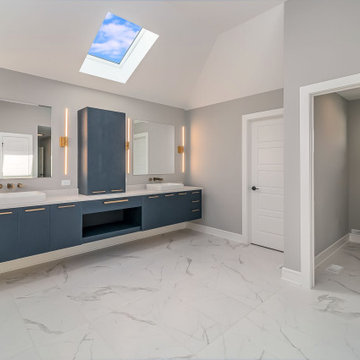
Exemple d'une très grande salle de bain principale avec des portes de placard bleues, une baignoire indépendante, un espace douche bain, WC à poser, un mur gris, un sol en marbre, un plan de toilette en granite, un sol multicolore, aucune cabine, un plan de toilette blanc, des toilettes cachées, meuble double vasque et meuble-lavabo suspendu.

This project was a joy to work on, as we married our firm’s modern design aesthetic with the client’s more traditional and rustic taste. We gave new life to all three bathrooms in her home, making better use of the space in the powder bathroom, optimizing the layout for a brother & sister to share a hall bath, and updating the primary bathroom with a large curbless walk-in shower and luxurious clawfoot tub. Though each bathroom has its own personality, we kept the palette cohesive throughout all three.
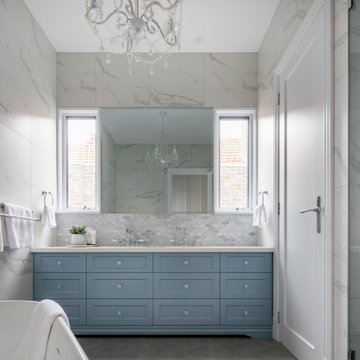
Cette photo montre une douche en alcôve principale chic de taille moyenne avec un placard à porte shaker, des portes de placard bleues, une baignoire indépendante, un sol en carrelage de céramique, un lavabo encastré, un plan de toilette en quartz modifié, un sol gris, une cabine de douche à porte battante, un plan de toilette blanc, meuble double vasque, meuble-lavabo encastré, un carrelage blanc et des toilettes cachées.
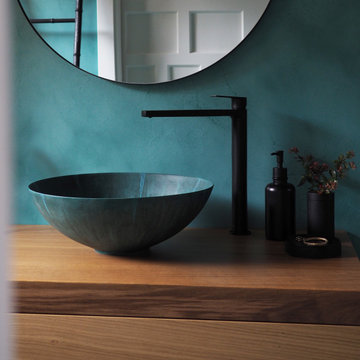
Interior del baño in suite de la tercera habitación dormitorio de la casa.
Idées déco pour une salle d'eau grise et blanche contemporaine de taille moyenne avec des portes de placard bleues, une douche à l'italienne, WC suspendus, un carrelage bleu, un mur bleu, une vasque, un plan de toilette en bois, un sol bleu, une cabine de douche à porte battante, un plan de toilette marron, des toilettes cachées, meuble simple vasque et meuble-lavabo suspendu.
Idées déco pour une salle d'eau grise et blanche contemporaine de taille moyenne avec des portes de placard bleues, une douche à l'italienne, WC suspendus, un carrelage bleu, un mur bleu, une vasque, un plan de toilette en bois, un sol bleu, une cabine de douche à porte battante, un plan de toilette marron, des toilettes cachées, meuble simple vasque et meuble-lavabo suspendu.

Bagno dei ragazzi, colori e movimenti.
Inspiration pour une petite salle de bain minimaliste pour enfant avec un placard à porte plane, des portes de placard bleues, WC séparés, un mur vert, un sol en carrelage de porcelaine, un lavabo posé, un plan de toilette en quartz modifié, un plan de toilette blanc, meuble-lavabo suspendu, un carrelage vert, mosaïque, des toilettes cachées, meuble simple vasque, un plafond décaissé et un sol gris.
Inspiration pour une petite salle de bain minimaliste pour enfant avec un placard à porte plane, des portes de placard bleues, WC séparés, un mur vert, un sol en carrelage de porcelaine, un lavabo posé, un plan de toilette en quartz modifié, un plan de toilette blanc, meuble-lavabo suspendu, un carrelage vert, mosaïque, des toilettes cachées, meuble simple vasque, un plafond décaissé et un sol gris.
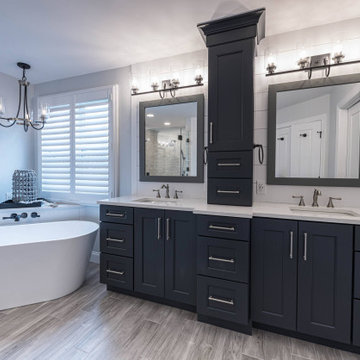
LBK Design Build, Warminster, Pennsylvania, 2021 Regional CotY Award Winner, Residential Bath $75,001 to $100,000
Cette image montre une grande salle de bain principale traditionnelle avec un placard à porte shaker, des portes de placard bleues, une baignoire indépendante, une douche d'angle, un carrelage blanc, des carreaux de céramique, un sol en carrelage de céramique, un lavabo encastré, un plan de toilette en quartz modifié, un sol gris, une cabine de douche à porte battante, un plan de toilette blanc, des toilettes cachées, meuble double vasque et meuble-lavabo sur pied.
Cette image montre une grande salle de bain principale traditionnelle avec un placard à porte shaker, des portes de placard bleues, une baignoire indépendante, une douche d'angle, un carrelage blanc, des carreaux de céramique, un sol en carrelage de céramique, un lavabo encastré, un plan de toilette en quartz modifié, un sol gris, une cabine de douche à porte battante, un plan de toilette blanc, des toilettes cachées, meuble double vasque et meuble-lavabo sur pied.
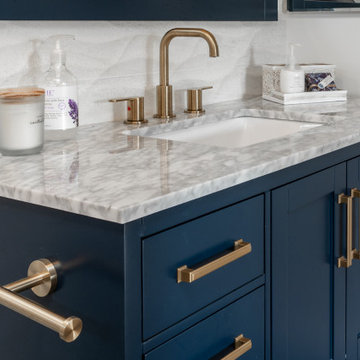
Elegant bathroom with blue freestanding vanity and golden accent handles. Elegant Rustic Barn Door. Vinyl Floor Planks. White Tile backsplash in the bathroom. Porcelain tile on the floor in the bathroom.
Remodeled by Europe Construction
Idées déco de salles de bain avec des portes de placard bleues et des toilettes cachées
4