Idées déco de salles de bain avec des portes de placard bleues et des toilettes cachées
Trier par :
Budget
Trier par:Populaires du jour
141 - 160 sur 602 photos
1 sur 3
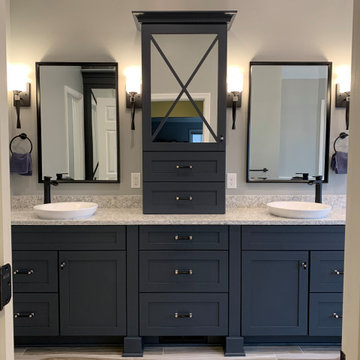
In this master bath remodel, we removed the standard builder grade jetted tub and tub deck to allow for a more open concept. We provided a large single person soaking tub with new wainscot below the panoramic windows and removed the traditional window grills to allow for a clear line of sight to the outside. Roman blinds can be lowered for more privacy. A beautiful chrome and black drum chandelier is placed over the soaking tub and co-exists wonderfully with the other fixtures in the room. The combination of chrome and black on the fixtures adds a little glam to the simplified design.
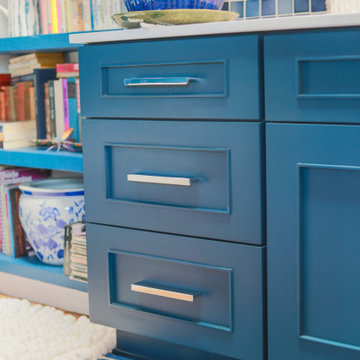
Idées déco pour une petite salle d'eau éclectique avec un placard à porte shaker, des portes de placard bleues, WC à poser, un carrelage multicolore, tomettes au sol, un lavabo de ferme, un plan de toilette en quartz modifié, un sol marron, un plan de toilette blanc, des toilettes cachées, meuble simple vasque, meuble-lavabo encastré et poutres apparentes.
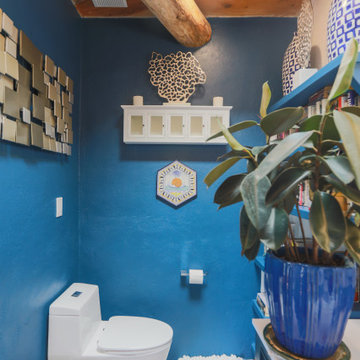
Idées déco pour une petite salle d'eau éclectique avec un placard à porte shaker, des portes de placard bleues, WC à poser, un carrelage multicolore, tomettes au sol, un lavabo de ferme, un plan de toilette en quartz modifié, un sol marron, un plan de toilette blanc, des toilettes cachées, meuble simple vasque, meuble-lavabo encastré et poutres apparentes.
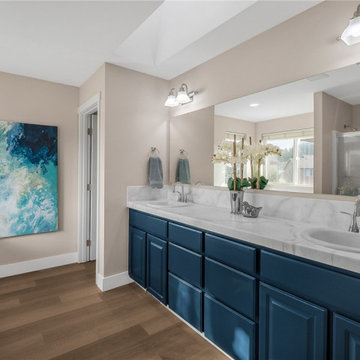
Cette image montre une salle de bain principale traditionnelle de taille moyenne avec un placard avec porte à panneau surélevé, des portes de placard bleues, une baignoire posée, un sol en vinyl, un lavabo posé, un sol marron, un plan de toilette blanc, des toilettes cachées, meuble double vasque et meuble-lavabo encastré.
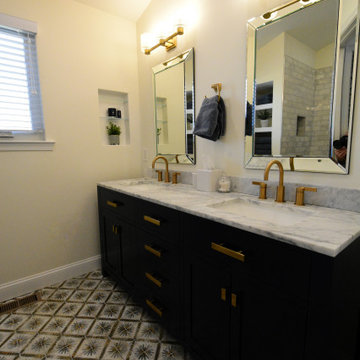
The primary bath boasts of a 72" navy double vanity with gold hardware. The rectangular mirrors framed with beveled mirroring compliment the space without overpowering other elements of the room. The Bath has all Moen fixtures in gold finish. The blue and cream soft patterned floor tiles cover both the bath and toilet closet and were the inspiration for the color palette.
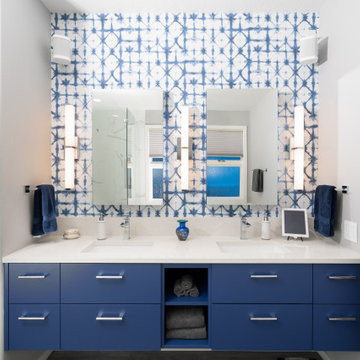
Idée de décoration pour une salle de bain principale design avec des portes de placard bleues, une baignoire posée, une douche à l'italienne, WC à poser, un mur gris, un sol en vinyl, un lavabo encastré, un plan de toilette en quartz, un sol gris, une cabine de douche à porte battante, un plan de toilette blanc, des toilettes cachées, meuble double vasque, meuble-lavabo suspendu et du papier peint.
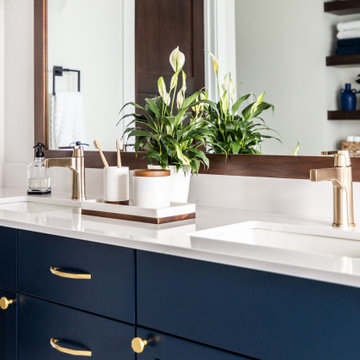
Cette image montre une grande douche en alcôve principale traditionnelle avec des portes de placard bleues, une baignoire indépendante, un mur blanc, un sol en carrelage de porcelaine, un lavabo encastré, un plan de toilette en quartz modifié, un sol multicolore, une cabine de douche à porte battante, un plan de toilette blanc, des toilettes cachées, meuble double vasque et meuble-lavabo encastré.
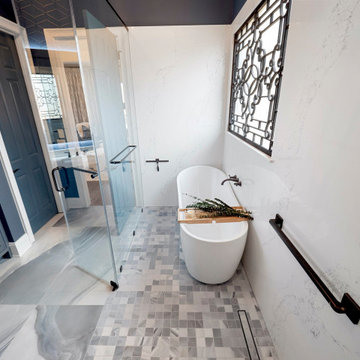
A Zen and welcoming principal bathroom with double vanities, oversized shower tub combo, beautiful oversized porcelain floors, quartz countertops and a state of the art Toto toilet. This bathroom will melt all your cares away.
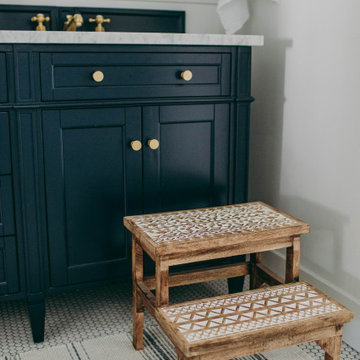
A boy's bathroom that is meant to grow with them, we used a timeless penny tile floor, shiplap detailing on the walls & navy blue double vanity complimented by brass hardware, plumbing and lighting.
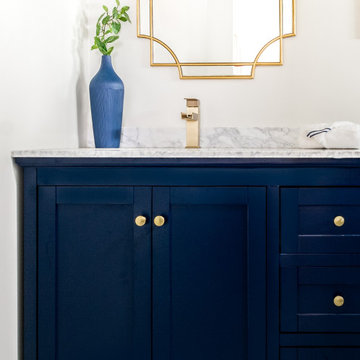
When a client says they don't want to be in front of the camera...you just step up!
Cette image montre une salle de bain principale traditionnelle de taille moyenne avec un placard à porte shaker, des portes de placard bleues, une baignoire indépendante, un espace douche bain, WC séparés, un carrelage gris, des carreaux de céramique, un mur blanc, un sol en carrelage de céramique, un lavabo encastré, un plan de toilette en marbre, un sol bleu, aucune cabine, un plan de toilette jaune, des toilettes cachées, meuble double vasque et meuble-lavabo sur pied.
Cette image montre une salle de bain principale traditionnelle de taille moyenne avec un placard à porte shaker, des portes de placard bleues, une baignoire indépendante, un espace douche bain, WC séparés, un carrelage gris, des carreaux de céramique, un mur blanc, un sol en carrelage de céramique, un lavabo encastré, un plan de toilette en marbre, un sol bleu, aucune cabine, un plan de toilette jaune, des toilettes cachées, meuble double vasque et meuble-lavabo sur pied.
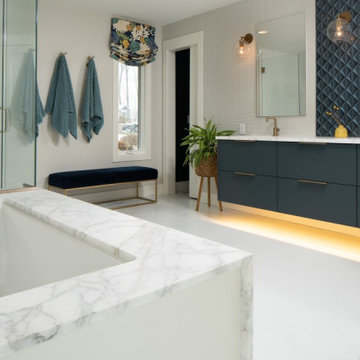
Our client asked us to remodel the Master Bathroom of her 1970's lake home which was quite an honor since it was an important and personal space that she had been dreaming about for years. As a busy doctor and mother of two, she needed a sanctuary to relax and unwind. She and her husband had previously remodeled their entire house except for the Master Bath which was dark, tight and tired. She wanted a better layout to create a bright, clean, modern space with Calacatta gold marble, navy blue glass tile and cabinets and a sprinkle of gold hardware. The results were stunning... a fresh, clean, modern, bright and beautiful Master Bathroom that our client was thrilled to enjoy for years to come.
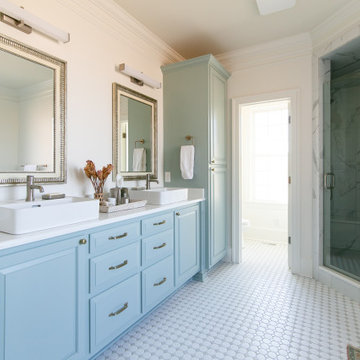
Walking into the Toano Project master bath you immediately feel as if you walked into a spa… between the glow of the sun-kissed walls, powder blue cabinets and large, soaking tub… its clear this room is all about relaxation! While we kept the existing bathroom cabinets, just about every other feature in this space is new.
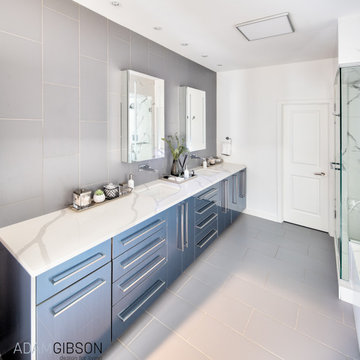
Even NFL players should have grab bars in the shower, and this one is no exception. Anyone who slips will grab the first thing they can. Even our towel bars serve as grab bars. All showers are curbless unless, as in this case, it's a loft, so it was impossible to recess the floor.
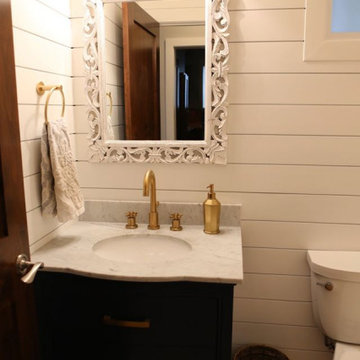
New Shiplap walls, vanity, flooring, and fixtures
Exemple d'une petite salle de bain craftsman avec un placard avec porte à panneau encastré, des portes de placard bleues, WC à poser, un mur blanc, parquet clair, un lavabo encastré, un plan de toilette en quartz modifié, un sol marron, un plan de toilette blanc, des toilettes cachées, meuble simple vasque, meuble-lavabo sur pied et du lambris de bois.
Exemple d'une petite salle de bain craftsman avec un placard avec porte à panneau encastré, des portes de placard bleues, WC à poser, un mur blanc, parquet clair, un lavabo encastré, un plan de toilette en quartz modifié, un sol marron, un plan de toilette blanc, des toilettes cachées, meuble simple vasque, meuble-lavabo sur pied et du lambris de bois.
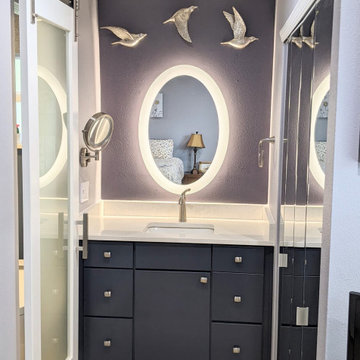
Inspiration pour une douche en alcôve principale traditionnelle de taille moyenne avec un placard à porte plane, des portes de placard bleues, une baignoire en alcôve, un bidet, un carrelage multicolore, des carreaux de céramique, un mur violet, un sol en vinyl, un lavabo encastré, un plan de toilette en quartz, aucune cabine, un plan de toilette blanc, des toilettes cachées, meuble simple vasque et meuble-lavabo encastré.
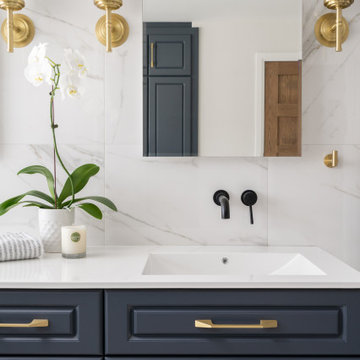
Floating vanity in contemporary yet classic bathroom. Full renovation to create this beautiful space. MDF cabinets painted in dark navy, medicine cabinet mirrors for extra storage and gold accents. Marble floors and walls with pedestal tub.
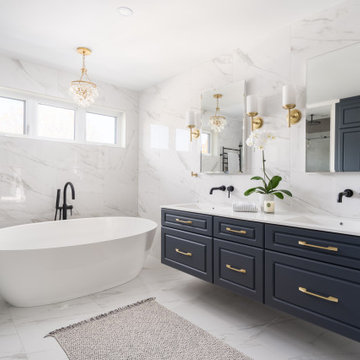
Floating vanity in contemporary yet classic bathroom. Full renovation to create this beautiful space. MDF cabinets painted in dark navy, medicine cabinet mirrors for extra storage and gold accents. Marble floors and walls with pedestal tub.
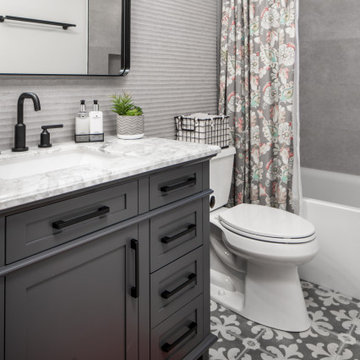
Elegant bathroom with blue freestanding vanity and golden accent handles. Elegant Rustic Barn Door. Vinyl Floor Planks. White Tile backsplash in the bathroom. Porcelain tile on the floor in the bathroom.
Remodeled by Europe Construction
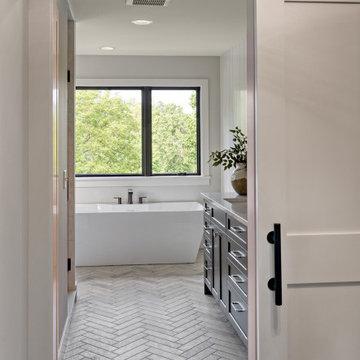
Upper Level: Master bathroom
Inspiration pour une douche en alcôve principale rustique de taille moyenne avec un placard à porte plane, des portes de placard bleues, une baignoire indépendante, WC à poser, un mur gris, un sol en carrelage de céramique, un lavabo encastré, un plan de toilette en granite, un sol blanc, une cabine de douche à porte battante, un plan de toilette blanc, des toilettes cachées, meuble double vasque et meuble-lavabo encastré.
Inspiration pour une douche en alcôve principale rustique de taille moyenne avec un placard à porte plane, des portes de placard bleues, une baignoire indépendante, WC à poser, un mur gris, un sol en carrelage de céramique, un lavabo encastré, un plan de toilette en granite, un sol blanc, une cabine de douche à porte battante, un plan de toilette blanc, des toilettes cachées, meuble double vasque et meuble-lavabo encastré.
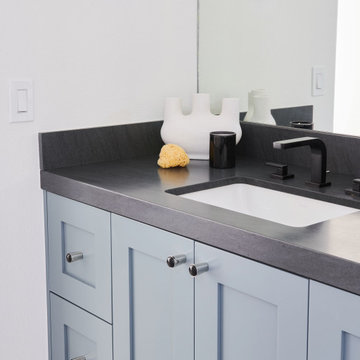
For this casita bathroom, we changed the configuration of the bathroom to make it more user friendly and take advantage of the space that was available. We moved the shower to the toilet room and the toilet room to the old space of the shower. This allowed us to have a larger shower footprint. It also allowed us to incorporate the window and the natural light into the space in a more profound way. The open shelving replaced a mirrored closet which has shelves high enough so that guests can put their suitcases underneath. This is a jack and Jill bathroom in this casita and the bedrooms themselves are quite small. The blocking of the tiles in the bathroom was very intentional. We didn't want the space to be overwhelmed by using the tiles side by side and alternating color that way. The client really liked both blues so we made sure it would work.
Idées déco de salles de bain avec des portes de placard bleues et des toilettes cachées
8