Idées déco de salles de bain avec des portes de placard bleues et un plan de toilette en granite
Trier par :
Budget
Trier par:Populaires du jour
61 - 80 sur 1 042 photos
1 sur 3
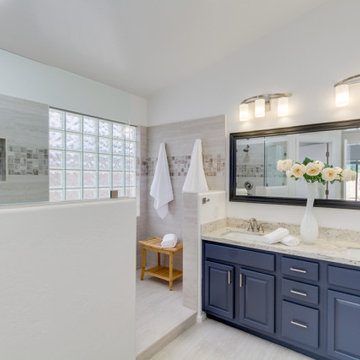
Blue Painted Cabinets
Cette image montre une salle de bain principale minimaliste de taille moyenne avec un placard avec porte à panneau surélevé, des portes de placard bleues, une douche ouverte, WC à poser, un carrelage beige, des carreaux de porcelaine, un mur blanc, un sol en carrelage de porcelaine, un lavabo encastré, un plan de toilette en granite, un sol blanc, aucune cabine, un plan de toilette blanc, un banc de douche, meuble double vasque, meuble-lavabo encastré et un plafond voûté.
Cette image montre une salle de bain principale minimaliste de taille moyenne avec un placard avec porte à panneau surélevé, des portes de placard bleues, une douche ouverte, WC à poser, un carrelage beige, des carreaux de porcelaine, un mur blanc, un sol en carrelage de porcelaine, un lavabo encastré, un plan de toilette en granite, un sol blanc, aucune cabine, un plan de toilette blanc, un banc de douche, meuble double vasque, meuble-lavabo encastré et un plafond voûté.
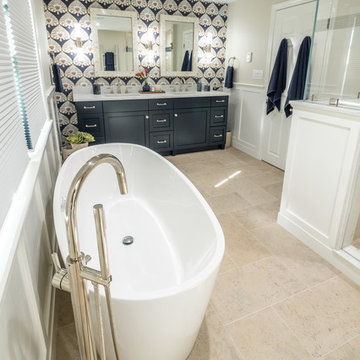
Master Bath
Photo by David Griffin
Cette image montre une grande salle de bain principale design avec un placard avec porte à panneau encastré, des portes de placard bleues, une baignoire indépendante, une douche d'angle, WC séparés, un sol en carrelage de céramique, un lavabo encastré, un plan de toilette en granite, un sol beige et une cabine de douche à porte battante.
Cette image montre une grande salle de bain principale design avec un placard avec porte à panneau encastré, des portes de placard bleues, une baignoire indépendante, une douche d'angle, WC séparés, un sol en carrelage de céramique, un lavabo encastré, un plan de toilette en granite, un sol beige et une cabine de douche à porte battante.
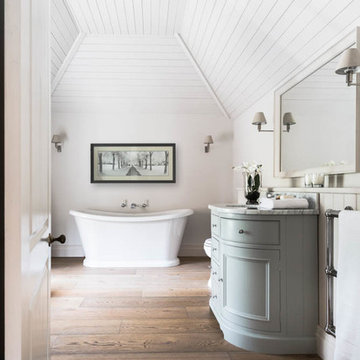
This stunning house in Hampshire has recently been totally refurbished. The client chose a character grade of Chaunceys FSC Tectonic Engineered Oak flooring which was heavily brushed. These sustainably produced, FSC certified, wide plank, engineered boards were installed throughout the house.
The Chaunceys Bristol Finish team did a fantastic job of applying our special Vintage oil finish onto these heavily brushed boards before they were installed, creating a convincingly aged floor. Chaunceys Vintage oak flooring sets off the painted wood ceiling and the neutral colour scheme as well as the beautiful kitchen and bathroom fittings supplied by Neptune Kitchens.
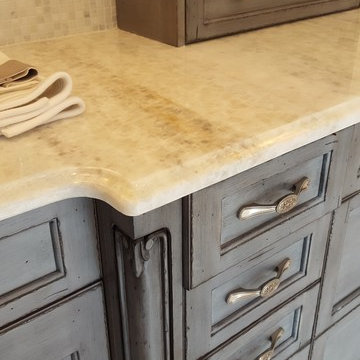
Cette image montre une grande salle de bain principale méditerranéenne avec un placard avec porte à panneau surélevé, des portes de placard bleues, une baignoire indépendante, une douche ouverte, WC à poser, un carrelage blanc, du carrelage en marbre, un mur blanc, un sol en marbre, un lavabo encastré, un plan de toilette en granite, un sol blanc et aucune cabine.
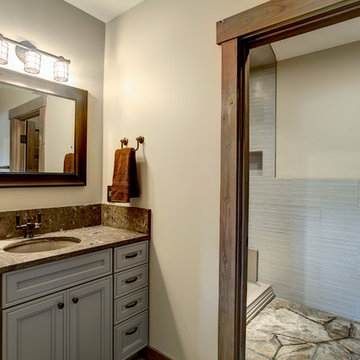
Photos by Kaity
Cette image montre une salle de bain craftsman de taille moyenne pour enfant avec un lavabo encastré, un placard à porte shaker, des portes de placard bleues, un plan de toilette en granite, une douche ouverte, WC séparés, un carrelage gris, un carrelage métro, un mur beige et un sol en carrelage de céramique.
Cette image montre une salle de bain craftsman de taille moyenne pour enfant avec un lavabo encastré, un placard à porte shaker, des portes de placard bleues, un plan de toilette en granite, une douche ouverte, WC séparés, un carrelage gris, un carrelage métro, un mur beige et un sol en carrelage de céramique.
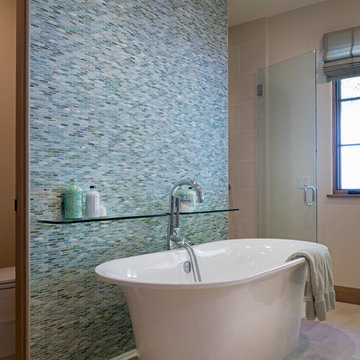
A master bathroom we dressed in cool, coastal blues and sea greens. We gave this bathroom a colorful but minimalist style, creating a refreshing, clean, and spa-like feel. The crisp white freestanding tub is placed near the tiled accent wall (a full-wall adorned in micro blue and green tiles). A floating glass shelf offers the perfect amount of space to place bath products while staying transparent and uncluttered. Behind the tub are two separate spaces, one of the large walk-in shower and the other for the toilet.
The vanity boasts beautiful cabinets, silver hardware, and a lustrous shell-like backsplash.
Project designed by Courtney Thomas Design in La Cañada. Serving Pasadena, Glendale, Monrovia, San Marino, Sierra Madre, South Pasadena, and Altadena.
For more about Courtney Thomas Design, click here: https://www.courtneythomasdesign.com/
To learn more about this project, click here: https://www.courtneythomasdesign.com/portfolio/la-canada-blvd-house/
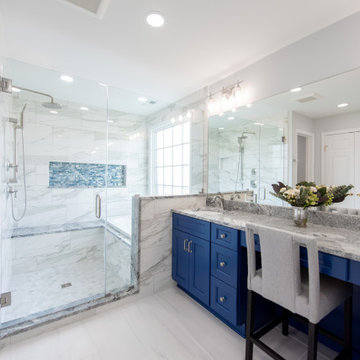
Masterbath remodel. Utilizing the existing space this master bathroom now looks and feels larger than ever. The homeowner was amazed by the wasted space in the existing bath design.

Aménagement d'une salle de bain campagne de taille moyenne avec un placard à porte shaker, des portes de placard bleues, une baignoire indépendante, un combiné douche/baignoire, un bidet, un mur bleu, un sol en vinyl, un lavabo encastré, un plan de toilette en granite, un sol gris, une cabine de douche avec un rideau, un plan de toilette noir, buanderie, meuble simple vasque, meuble-lavabo encastré et boiseries.
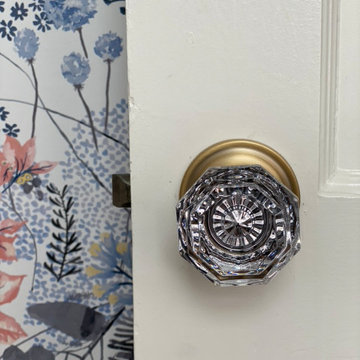
This small 1951 bathroom gets a major update. Without increasing the footprint or square footage, we create a more functional, lighter, brighter and better bathroom. Its practical and polished.
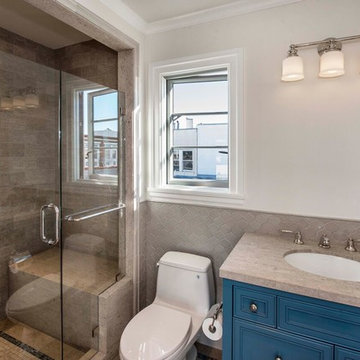
Inspiration pour une petite salle de bain traditionnelle avec un placard en trompe-l'oeil, des portes de placard bleues, WC à poser, un carrelage gris, des carreaux de céramique, un mur blanc, un lavabo encastré et un plan de toilette en granite.
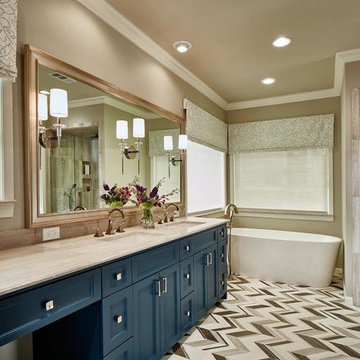
2016 CotY Award Winner
Cette image montre une douche en alcôve principale traditionnelle de taille moyenne avec un placard avec porte à panneau encastré, des portes de placard bleues, une baignoire indépendante, un mur beige, un lavabo encastré, WC séparés, un sol en linoléum, un plan de toilette en granite, un carrelage noir et blanc, un carrelage gris et mosaïque.
Cette image montre une douche en alcôve principale traditionnelle de taille moyenne avec un placard avec porte à panneau encastré, des portes de placard bleues, une baignoire indépendante, un mur beige, un lavabo encastré, WC séparés, un sol en linoléum, un plan de toilette en granite, un carrelage noir et blanc, un carrelage gris et mosaïque.

Aménagement d'une salle de bain principale moderne de taille moyenne avec un placard à porte plane, des portes de placard bleues, une baignoire indépendante, une douche ouverte, un carrelage blanc, des carreaux de céramique, un mur blanc, un sol en carrelage de céramique, un lavabo encastré, un plan de toilette en granite, un sol gris, aucune cabine, un plan de toilette blanc, des toilettes cachées, meuble double vasque et meuble-lavabo encastré.
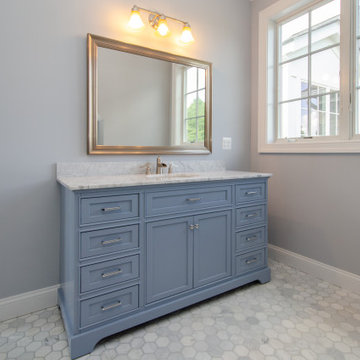
Aménagement d'une grande salle de bain campagne pour enfant avec un placard en trompe-l'oeil, des portes de placard bleues, un mur gris, un sol en carrelage de porcelaine, un lavabo encastré, un plan de toilette en granite, un sol gris, un plan de toilette blanc, meuble simple vasque et meuble-lavabo sur pied.
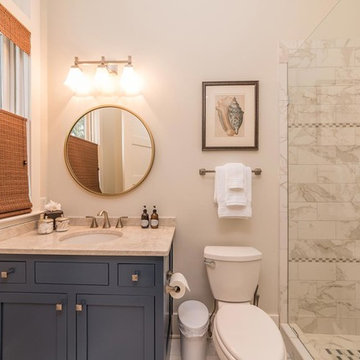
Idée de décoration pour une salle de bain tradition avec un placard à porte affleurante, des portes de placard bleues, WC séparés, un mur beige, un lavabo encastré, un plan de toilette en granite, une cabine de douche à porte battante et un plan de toilette beige.
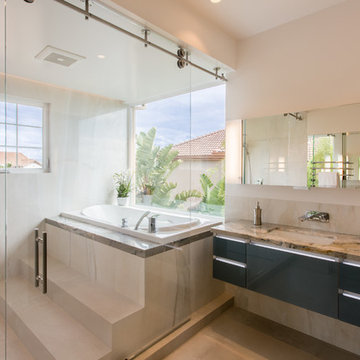
A generous hydro-thermo massage bath with a view of the San Francisco bay invites a serene escape after a busy day.
Idée de décoration pour une grande salle de bain principale minimaliste avec un placard à porte plane, des portes de placard bleues, une baignoire d'angle, une douche ouverte, un carrelage blanc, des carreaux de porcelaine, un mur blanc, un sol en carrelage de porcelaine, un lavabo encastré, un plan de toilette en granite et une cabine de douche à porte coulissante.
Idée de décoration pour une grande salle de bain principale minimaliste avec un placard à porte plane, des portes de placard bleues, une baignoire d'angle, une douche ouverte, un carrelage blanc, des carreaux de porcelaine, un mur blanc, un sol en carrelage de porcelaine, un lavabo encastré, un plan de toilette en granite et une cabine de douche à porte coulissante.

This house gave us the opportunity to create a variety of bathroom spaces and explore colour and style. The bespoke vanity unit offers plenty of storage. The terrazzo-style tiles on the floor have bluey/green/grey hues which guided the colour scheme for the rest of the space. The black taps and shower accessories, make the space feel contemporary. The walls are painted in a dark grey/blue tone which makes the space feel incredibly cosy.
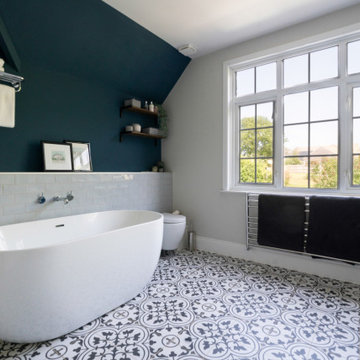
This victorian bathroom benefits from lots of light and no overlookers which the clients love. This meant that we could be a little bolder and darker with the colour whilst still allowing a nice bright space to enjoy a soak or a spacious shower. This vanity unit was custom designed and made for the space and the patterned tiles add a touch of character needed for such a large area.
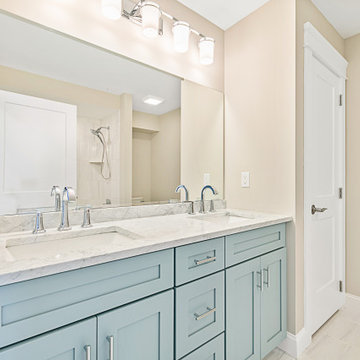
Idée de décoration pour une douche en alcôve marine pour enfant avec un placard à porte shaker, des portes de placard bleues, une baignoire posée, WC à poser, un carrelage beige, des carreaux de céramique, un mur beige, un sol en carrelage de céramique, un lavabo encastré, un plan de toilette en granite, un sol gris, une cabine de douche avec un rideau, un plan de toilette gris, meuble double vasque et meuble-lavabo encastré.
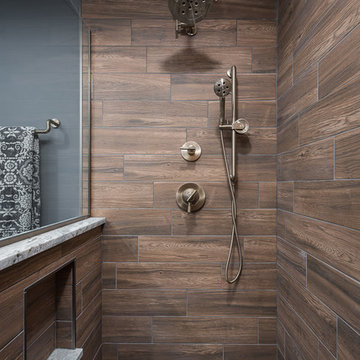
Inspiration pour une grande salle de bain traditionnelle avec un carrelage marron, un sol gris, une cabine de douche à porte battante, un placard avec porte à panneau encastré, des portes de placard bleues, WC séparés, des carreaux de porcelaine, un mur bleu, un sol en carrelage de céramique, un lavabo encastré, un plan de toilette en granite et un plan de toilette gris.
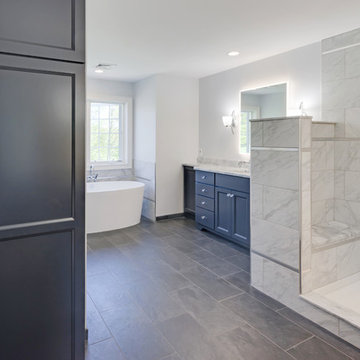
This serene master bathroom design forms part of a master suite that is sure to make every day brighter. The large master bathroom includes a separate toilet compartment with a Toto toilet for added privacy, and is connected to the bedroom and the walk-in closet, all via pocket doors. The main part of the bathroom includes a luxurious freestanding Victoria + Albert bathtub situated near a large window with a Riobel chrome floor mounted tub spout. It also has a one-of-a-kind open shower with a cultured marble gray shower base, 12 x 24 polished Venatino wall tile with 1" chrome Schluter Systems strips used as a unique decorative accent. The shower includes a storage niche and shower bench, along with rainfall and handheld showerheads, and a sandblasted glass panel. Next to the shower is an Amba towel warmer. The bathroom cabinetry by Koch and Company incorporates two vanity cabinets and a floor to ceiling linen cabinet, all in a Fairway door style in charcoal blue, accented by Alno hardware crystal knobs and a super white granite eased edge countertop. The vanity area also includes undermount sinks with chrome faucets, Granby sconces, and Luna programmable lit mirrors. This bathroom design is sure to inspire you when getting ready for the day or provide the ultimate space to relax at the end of the day!
Idées déco de salles de bain avec des portes de placard bleues et un plan de toilette en granite
4