Idées déco de salles de bain avec des portes de placard bleues et un plan de toilette en granite
Trier par :
Budget
Trier par:Populaires du jour
101 - 120 sur 1 042 photos
1 sur 3
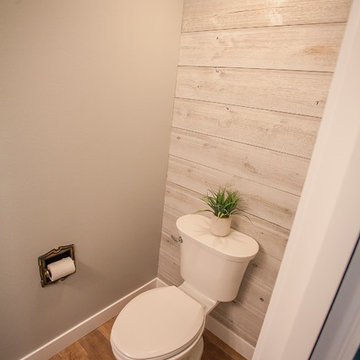
We gave this adorable powder room a facelift by replacing the flooring with the plank used throughout the rest of the first floor. We also updated the vanity with a new Koch vanity in the blue painted finish. Granite countertop topped off the update.
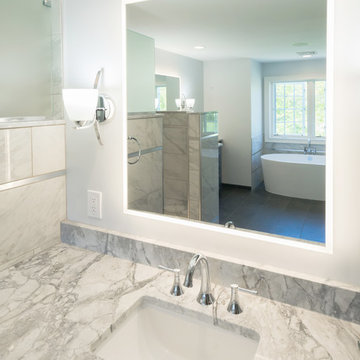
This serene master bathroom design forms part of a master suite that is sure to make every day brighter. The large master bathroom includes a separate toilet compartment with a Toto toilet for added privacy, and is connected to the bedroom and the walk-in closet, all via pocket doors. The main part of the bathroom includes a luxurious freestanding Victoria + Albert bathtub situated near a large window with a Riobel chrome floor mounted tub spout. It also has a one-of-a-kind open shower with a cultured marble gray shower base, 12 x 24 polished Venatino wall tile with 1" chrome Schluter Systems strips used as a unique decorative accent. The shower includes a storage niche and shower bench, along with rainfall and handheld showerheads, and a sandblasted glass panel. Next to the shower is an Amba towel warmer. The bathroom cabinetry by Koch and Company incorporates two vanity cabinets and a floor to ceiling linen cabinet, all in a Fairway door style in charcoal blue, accented by Alno hardware crystal knobs and a super white granite eased edge countertop. The vanity area also includes undermount sinks with chrome faucets, Granby sconces, and Luna programmable lit mirrors. This bathroom design is sure to inspire you when getting ready for the day or provide the ultimate space to relax at the end of the day!
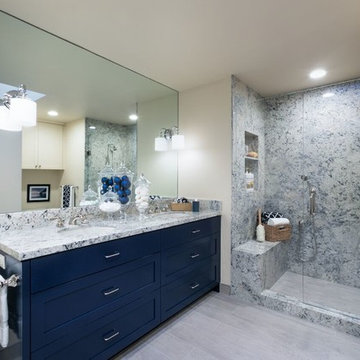
What makes some people happy is color and you can see this Client loves blue and we are so glad she does! The White Ice granite shower counter top/backsplash and surround have a lot of WOW factor, but the painted vanity can hold its own with the gorgeous blue she chose.The ceramic floor tile is a wood look that blends with the granite while not competing. Feeling blue never felt so good!
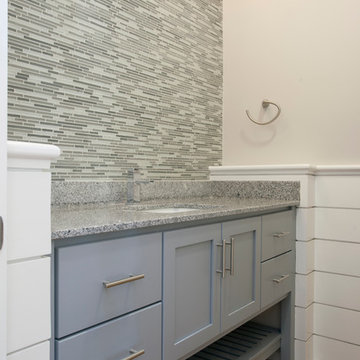
Idée de décoration pour une salle d'eau tradition avec une vasque, un placard à porte plane, des portes de placard bleues, un plan de toilette en granite, une baignoire indépendante, un carrelage multicolore, des carreaux de porcelaine, un mur gris et un sol en bois brun.

MN 3/4 Bathroom with a blue vanity featuring white countertops and tiled walls
Aménagement d'une petite salle d'eau moderne avec un placard à porte plane, des portes de placard bleues, une baignoire indépendante, une douche ouverte, WC séparés, un carrelage noir et blanc, des carreaux de céramique, un mur gris, un sol en carrelage de céramique, un lavabo posé, un plan de toilette en granite, un sol blanc, une cabine de douche à porte battante, un plan de toilette blanc, une niche, meuble simple vasque, meuble-lavabo sur pied, un plafond en papier peint et du papier peint.
Aménagement d'une petite salle d'eau moderne avec un placard à porte plane, des portes de placard bleues, une baignoire indépendante, une douche ouverte, WC séparés, un carrelage noir et blanc, des carreaux de céramique, un mur gris, un sol en carrelage de céramique, un lavabo posé, un plan de toilette en granite, un sol blanc, une cabine de douche à porte battante, un plan de toilette blanc, une niche, meuble simple vasque, meuble-lavabo sur pied, un plafond en papier peint et du papier peint.
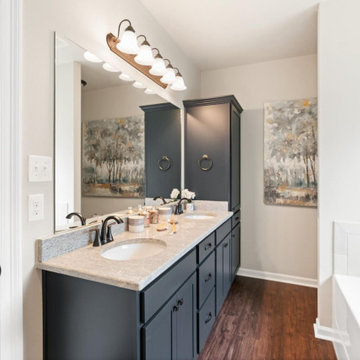
Welcome to the community of Myrtle Grove! Myrtle Grove is found within the city limits of Plaquemine, Louisiana or the “City of Hospitality,” tucked between the swamps of the Atchafalaya and the bustling state capitol. Nestled off of Enterprise Boulevard, this community offers a variety of three and four-bedroom floor plans that include 3 cm slab granite countertops with under-mount sinks throughout and optional gas fireplaces. The Myrtle Grove community is a quiet, charming home site community that includes sidewalks and a community pond, with a country backdrop that contrasts the hustle and bustle lifestyle of the nearby capital city.
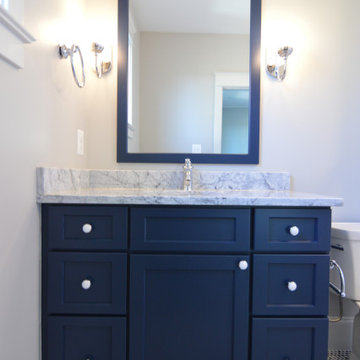
Custom bath vanity in Regent Blue by Bullseye Wood Specialties for M R Custom Homes.
Idées déco pour une salle de bain craftsman de taille moyenne pour enfant avec un placard à porte shaker, des portes de placard bleues, un lavabo encastré, un plan de toilette en granite et un plan de toilette gris.
Idées déco pour une salle de bain craftsman de taille moyenne pour enfant avec un placard à porte shaker, des portes de placard bleues, un lavabo encastré, un plan de toilette en granite et un plan de toilette gris.
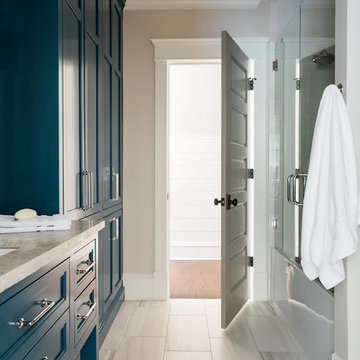
Idée de décoration pour une douche en alcôve marine avec un placard avec porte à panneau encastré, des portes de placard bleues, une baignoire encastrée, un mur beige, un lavabo encastré, un plan de toilette en granite, un sol gris, une cabine de douche à porte battante et un plan de toilette beige.
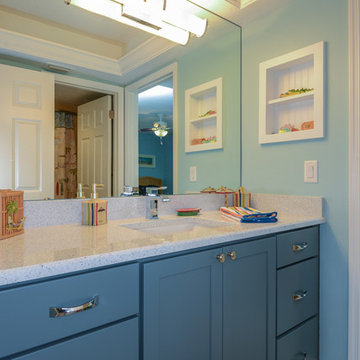
Grey Street Studios
Cette image montre une salle de bain marine pour enfant avec un lavabo encastré, un placard avec porte à panneau encastré, des portes de placard bleues, un plan de toilette en granite, un carrelage gris et un mur bleu.
Cette image montre une salle de bain marine pour enfant avec un lavabo encastré, un placard avec porte à panneau encastré, des portes de placard bleues, un plan de toilette en granite, un carrelage gris et un mur bleu.
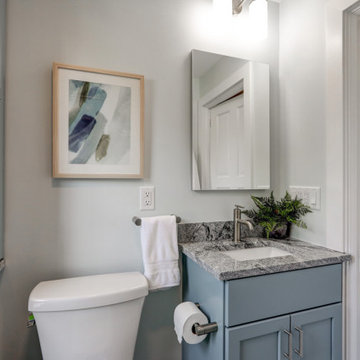
Bathroom remodel with blue cabinets, granite countertop, gray subway tiles, and gray tile floors
Idée de décoration pour une petite salle de bain principale tradition avec un placard avec porte à panneau encastré, des portes de placard bleues, un combiné douche/baignoire, WC séparés, un carrelage gris, un mur gris, un sol en carrelage de céramique, un lavabo encastré, un plan de toilette en granite, une cabine de douche avec un rideau, un plan de toilette gris, meuble simple vasque et meuble-lavabo encastré.
Idée de décoration pour une petite salle de bain principale tradition avec un placard avec porte à panneau encastré, des portes de placard bleues, un combiné douche/baignoire, WC séparés, un carrelage gris, un mur gris, un sol en carrelage de céramique, un lavabo encastré, un plan de toilette en granite, une cabine de douche avec un rideau, un plan de toilette gris, meuble simple vasque et meuble-lavabo encastré.
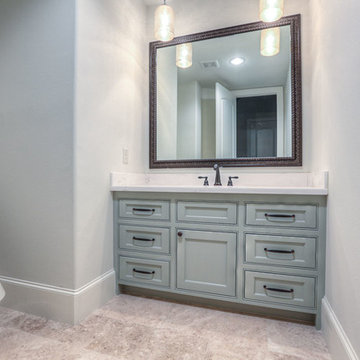
conveniently tucked beneath the staircase this half bath is located just off the main living areas and features site built cabinetry, granite counter top and oil rubbed bronze plumbing fixtures.
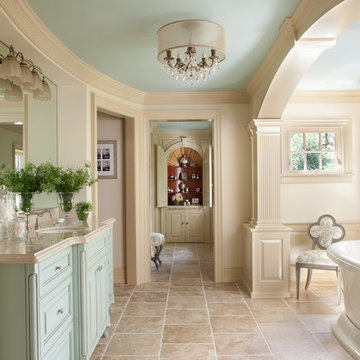
This Bath is a complete re-work of the original Master Bath in the house. We re-oriented the space to create access to a new walk-in closet for the owner. We also added multiple windows and provided a space for an attractive free-standing bath tub. The bath opens onto a make-up and dressing area; the shell top cabinet at the end of the view line across the bath was relocated from the original homes Living Room and designed into this location to be the focal point as you enter the space. The homeowner was delighted that we could relocate this cabinet as it provides a daily reminder of the antiquity of the home in an entirely new space. The floors are a very soft colored un-filled travertine which gives an aged look to this totally new and updated space. The vanity is a custom cabinet with furniture leg corners made to look like it could have been an antique. Wainscot panels and millwork were designed to match the detailing in the Master Bedroom immediately adjacent to this space as well as the heavy detail work throughout the home. The owner is thrilled with this new space and its sense of combining old and new styles together.
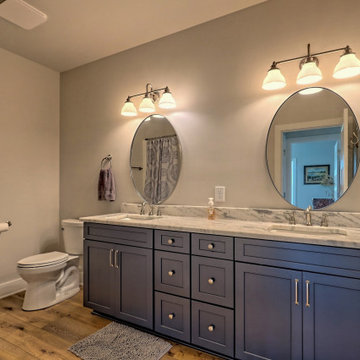
guest bedroom
Cette photo montre une grande salle de bain craftsman avec un placard à porte shaker, des portes de placard bleues, une baignoire en alcôve, un espace douche bain, WC séparés, un mur gris, sol en stratifié, un lavabo encastré, un plan de toilette en granite, un sol marron, une cabine de douche avec un rideau, un plan de toilette gris et meuble-lavabo encastré.
Cette photo montre une grande salle de bain craftsman avec un placard à porte shaker, des portes de placard bleues, une baignoire en alcôve, un espace douche bain, WC séparés, un mur gris, sol en stratifié, un lavabo encastré, un plan de toilette en granite, un sol marron, une cabine de douche avec un rideau, un plan de toilette gris et meuble-lavabo encastré.
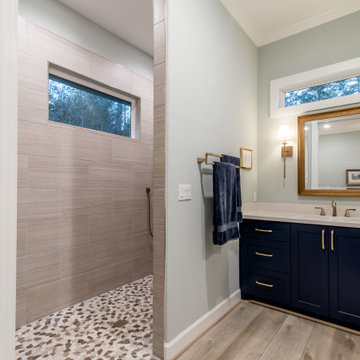
Idée de décoration pour une grande salle de bain principale chalet avec un placard à porte shaker, des portes de placard bleues, une douche à l'italienne, WC séparés, un mur vert, sol en stratifié, un lavabo encastré, un plan de toilette en granite, un sol gris, aucune cabine, un plan de toilette blanc, meuble double vasque et meuble-lavabo encastré.
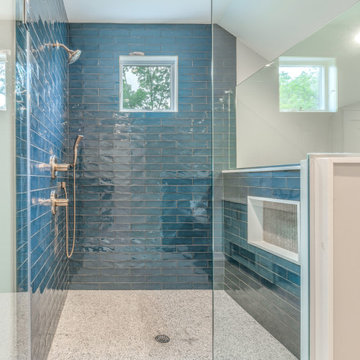
Exemple d'une grande salle d'eau nature avec un placard à porte shaker, des portes de placard bleues, une douche d'angle, WC à poser, un carrelage beige, des carreaux de céramique, un mur beige, un sol en carrelage de porcelaine, un lavabo encastré, un plan de toilette en granite, un sol gris, une cabine de douche à porte battante, un plan de toilette blanc, une niche, meuble double vasque et meuble-lavabo encastré.
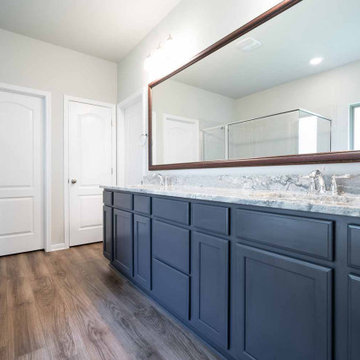
Aménagement d'une salle de bain principale craftsman de taille moyenne avec un placard avec porte à panneau encastré, des portes de placard bleues, une baignoire en alcôve, une douche double, WC séparés, un carrelage beige, des carreaux de céramique, un mur beige, un lavabo encastré, un plan de toilette en granite, une cabine de douche à porte battante, un plan de toilette gris, des toilettes cachées, meuble double vasque et meuble-lavabo encastré.
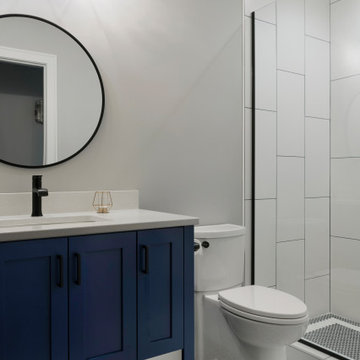
MN 3/4 Bathroom with a blue vanity featuring white countertops and tiled walls
Exemple d'une petite salle d'eau moderne avec un placard à porte plane, des portes de placard bleues, une baignoire indépendante, une douche ouverte, WC séparés, un carrelage noir et blanc, des carreaux de céramique, un mur gris, un sol en carrelage de céramique, un lavabo posé, un plan de toilette en granite, un sol blanc, une cabine de douche à porte battante, un plan de toilette blanc, une niche, meuble simple vasque, meuble-lavabo sur pied, un plafond en papier peint et du papier peint.
Exemple d'une petite salle d'eau moderne avec un placard à porte plane, des portes de placard bleues, une baignoire indépendante, une douche ouverte, WC séparés, un carrelage noir et blanc, des carreaux de céramique, un mur gris, un sol en carrelage de céramique, un lavabo posé, un plan de toilette en granite, un sol blanc, une cabine de douche à porte battante, un plan de toilette blanc, une niche, meuble simple vasque, meuble-lavabo sur pied, un plafond en papier peint et du papier peint.
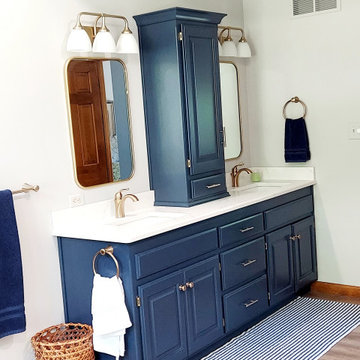
This remodel of a master suite, has brought this space back to life in a BIG way!
Without changing the footprint, we were able to create a bathroom with clean lines and contemporary elements. The white and deep blue accents compliment the warm neutral tones of the walls and flooring. The towel warmer beckons a relaxing soak or a quick shower in the updated Onyx shower surround. The existing vanity was repainted a navy blue and is accented with gold hardware. A white quartz countertop and tower cabinet complete the vanity update. Updated lighting, mirrors, and bath accessories are the finishing touches to this spa like bath. Retreat to the bedroom with new carpeting and a soothing paint color, finishes this master suite. Our customers were in awe of the transformation and could not be happier with the results!!!
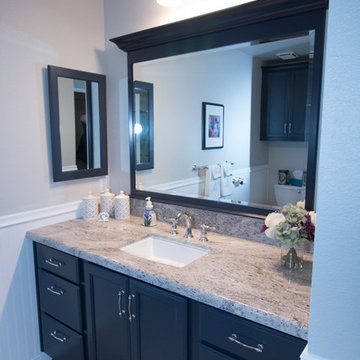
KraftMaid midnight blue vanity with granite top, Kohler Archer sink and Kelston faucet in chrome, KraftMaid mirror and medicine cabinet, beadboard walls.
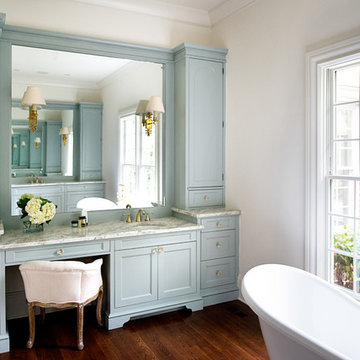
Collaboration with Canonbury Homes and Frank Neely Design Associates.
Idée de décoration pour une salle de bain principale tradition avec des portes de placard bleues, un plan de toilette en granite, parquet foncé, un lavabo encastré, une baignoire sur pieds, un mur blanc et un placard avec porte à panneau encastré.
Idée de décoration pour une salle de bain principale tradition avec des portes de placard bleues, un plan de toilette en granite, parquet foncé, un lavabo encastré, une baignoire sur pieds, un mur blanc et un placard avec porte à panneau encastré.
Idées déco de salles de bain avec des portes de placard bleues et un plan de toilette en granite
6