Idées déco de salles de bain avec des portes de placard bleues et une vasque
Trier par :
Budget
Trier par:Populaires du jour
101 - 120 sur 1 232 photos
1 sur 3
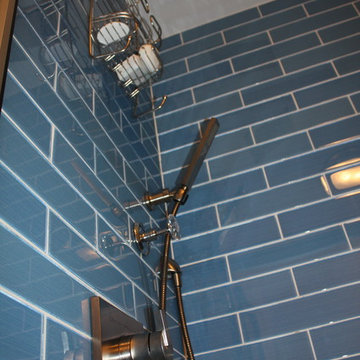
Cette image montre une salle de bain design de taille moyenne avec un placard sans porte, des portes de placard bleues, un carrelage bleu, un carrelage métro, un mur blanc, une vasque, un plan de toilette en surface solide, un sol gris et un plan de toilette blanc.
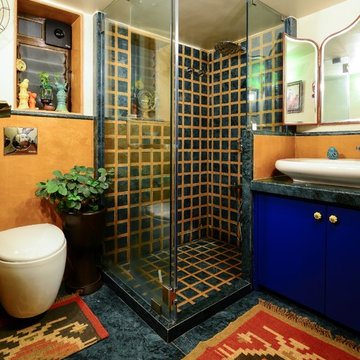
Cette photo montre une salle d'eau éclectique avec un placard à porte plane, des portes de placard bleues, une douche d'angle, WC à poser, un mur orange, une vasque, un sol bleu, une cabine de douche à porte battante et un plan de toilette bleu.
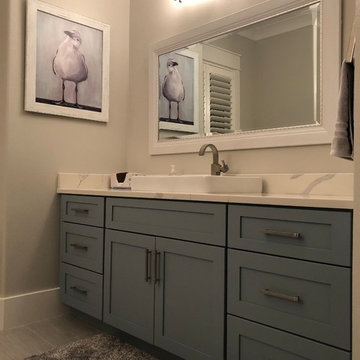
Painted shaker flat panel bathroom vanity, vessel sink, quartz top with brushed nickel hardware. Clean, simple and beach ready. Cabinetry and Photo: Josh Smith of Solid Solutions NWF Cabinet Design: Drifthouse Design
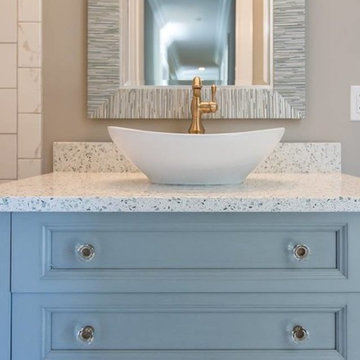
Réalisation d'une petite douche en alcôve bohème pour enfant avec un placard à porte plane, des portes de placard bleues, un mur bleu, une vasque, un plan de toilette en quartz modifié, une cabine de douche avec un rideau et un plan de toilette blanc.
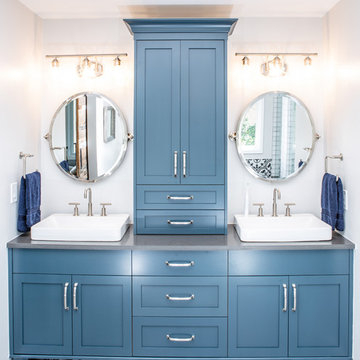
TVL Creative: " Up in the master bathroom, elegance abounds. Using the same footprint, we upgraded everything in this space to reflect the client's desire for a more bright, patterned and pretty space. Starting at the entry, we installed a custom reclaimed plank barn door with bold large format hardware from Rustica Hardware. In the bathroom, the custom slate blue vanity from Tharp Cabinet Company is an eye catching statement piece. This is paired with gorgeous hardware from Amerock, vessel sinks from Kohler, and Purist faucets also from Kohler."
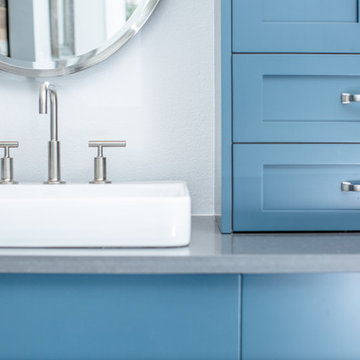
This project is an incredible transformation and the perfect example of successful style mixing! This client, and now a good friend of TVL (as they all become), is a wonderfully eclectic and adventurous one with immense interest in texture play, pops of color, and unique applications. Our scope in this home included a full kitchen renovation, main level powder room renovation, and a master bathroom overhaul. Taking just over a year to complete from the first design phases to final photos, this project was so insanely fun and packs an amazing amount of fun details and lively surprises. The original kitchen was large and fairly functional. However, the cabinetry was dated, the lighting was inefficient and frankly ugly, and the space was lacking personality in general. Our client desired maximized storage and a more personalized aesthetic. The existing cabinets were short and left the nice height of the space under-utilized. We integrated new gray shaker cabinets from Waypoint Living Spaces and ran them to the ceiling to really exaggerate the height of the space and to maximize usable storage as much as possible. The upper cabinets are glass and lit from within, offering display space or functional storage as the client needs. The central feature of this space is the large cobalt blue range from Viking as well as the custom made reclaimed wood range hood floating above. The backsplash along this entire wall is vertical slab of marble look quartz from Pental Surfaces. This matches the expanse of the same countertop that wraps the room. Flanking the range, we installed cobalt blue lantern penny tile from Merola Tile for a playful texture that adds visual interest and class to the entire room. We upgraded the lighting in the ceiling, under the cabinets, and within cabinets--we also installed accent sconces over each window on the sink wall to create cozy and functional illumination. The deep, textured front Whitehaven apron sink is a dramatic nod to the farmhouse aesthetic from KOHLER, and it's paired with the bold and industrial inspired Tournant faucet, also from Kohler. We finalized this space with other gorgeous appliances, a super sexy dining table and chair set from Room & Board, the Paxton dining light from Pottery Barn and a small bar area and pantry on the far end of the space. In the small powder room on the main level, we converted a drab builder-grade space into a super cute, rustic-inspired washroom. We utilized the Bonner vanity from Signature Hardware and paired this with the cute Ashfield faucet from Pfister. The most unique statements in this room include the water-drop light over the vanity from Shades Of Light, the copper-look porcelain floor tile from Pental Surfaces and the gorgeous Cashmere colored Tresham toilet from Kohler. Up in the master bathroom, elegance abounds. Using the same footprint, we upgraded everything in this space to reflect the client's desire for a more bright, patterned and pretty space. Starting at the entry, we installed a custom reclaimed plank barn door with bold large format hardware from Rustica Hardware. In the bathroom, the custom slate blue vanity from Tharp Cabinet Company is an eye catching statement piece. This is paired with gorgeous hardware from Amerock, vessel sinks from Kohler, and Purist faucets also from Kohler. We replaced the old built-in bathtub with a new freestanding soaker from Signature Hardware. The floor tile is a bold, graphic porcelain tile with a classic color scheme. The shower was upgraded with new tile and fixtures throughout: new clear glass, gorgeous distressed subway tile from the Castle line from TileBar, and a sophisticated shower panel from Vigo. We finalized the space with a small crystal chandelier and soft gray paint. This project is a stunning conversion and we are so thrilled that our client can enjoy these personalized spaces for years to come. Special thanks to the amazing Ian Burks of Burks Wurks Construction for bringing this to life!
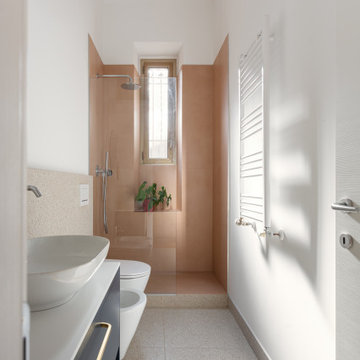
Vista sul bagno
Anche in questo ambiente dominano i colori primari del blu e del rosso che riprendono i tratti più caratterizzanti dell'appartamento.
Il mobile blu è stato disegnato da noi e realizzato su misura.
La doccia è del tipo walk-in in gres rosso.
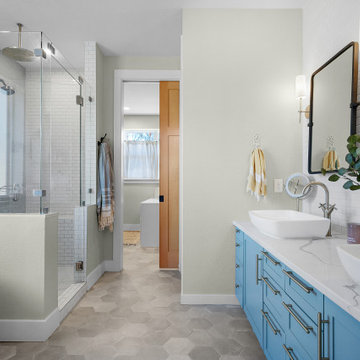
Master Bathroom. View plan THD-3419: https://www.thehousedesigners.com/plan/tacoma-3419/
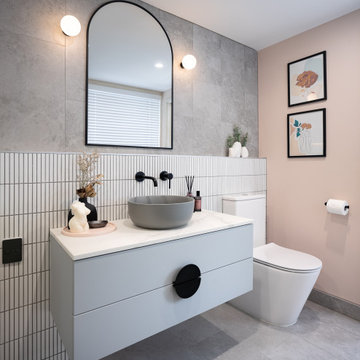
Our Pretty in Pink ensuite is a result of what you can create from dead space within a home. Previously, this small space was part of an under utilised master bedroom sun room & hall way cupboard.
The brief for this ensuite was to create a trendy bathroom that was soft with a splash of colour that worked cohesively with the grey and blue tonings seen throughout the 60’s home.
The challenge was to take a space with no existing plumbing, and an angled wall, and transform it into a beautiful ensuite. Before we could look at the colours and finishes, careful planning was done in conjunction with the plumber and architect for consent.
We meticulously worked through the aesthetics of the room by starting with the selection of Grey & White tiles, creating a timeless base to the scheme. The custom-made vanity and the Resene Wafer wall give the space a pop of colour, while the stone top and soft grey basin break up the black tapware.
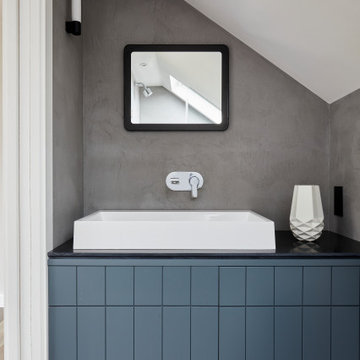
Idées déco pour une salle de bain contemporaine avec un placard à porte plane, des portes de placard bleues, un mur gris, une vasque, un sol gris et un plan de toilette noir.

Vanity with tile wall
Cette photo montre une salle de bain principale chic avec un placard à porte affleurante, des portes de placard bleues, un carrelage blanc, un carrelage gris, un mur blanc, une vasque et un sol blanc.
Cette photo montre une salle de bain principale chic avec un placard à porte affleurante, des portes de placard bleues, un carrelage blanc, un carrelage gris, un mur blanc, une vasque et un sol blanc.

Exemple d'une salle de bain principale bord de mer avec des portes de placard bleues, un carrelage blanc, un mur rose, une vasque, un sol multicolore, un plan de toilette blanc et un placard à porte plane.
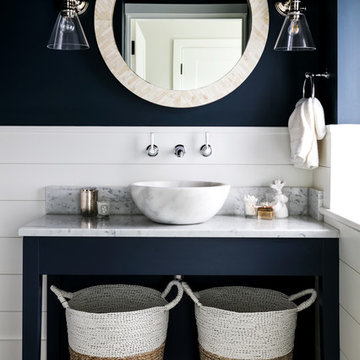
The rich navy walls of the powder room and bespoke vanity unit provide a deep contrast for the white Carrara marble basin, shiplap cladding and marble countertop, clean chrome hardware and nautical mirror with bone inlay.
Photographer: Nick George

Nel bagno di Casa DM abbiamo giocato con il colore e con i materiali, scegliendo la bellissima carta da parati Mediterranea di Fornasetti.
Progetto: MID | architettura
Photo by: Roy Bisschops

60 sq ft bathroom with custom cabinets a double vanity, floating shelves, and vessel sinks.
Cette photo montre une petite salle de bain principale chic avec un placard à porte shaker, des portes de placard bleues, une douche, WC séparés, un carrelage gris, des carreaux de béton, un mur gris, sol en stratifié, une vasque, un plan de toilette en quartz, un sol gris, une cabine de douche à porte coulissante, un plan de toilette blanc, meuble double vasque, meuble-lavabo encastré, différents designs de plafond et différents habillages de murs.
Cette photo montre une petite salle de bain principale chic avec un placard à porte shaker, des portes de placard bleues, une douche, WC séparés, un carrelage gris, des carreaux de béton, un mur gris, sol en stratifié, une vasque, un plan de toilette en quartz, un sol gris, une cabine de douche à porte coulissante, un plan de toilette blanc, meuble double vasque, meuble-lavabo encastré, différents designs de plafond et différents habillages de murs.
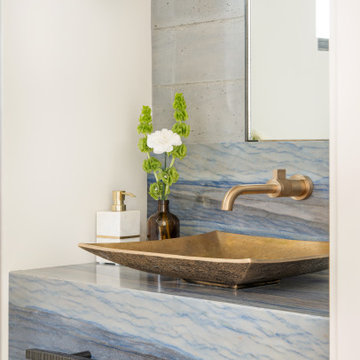
Residential project at Yellowstone Club, Big Sky, MT
Cette image montre une grande salle d'eau design avec des portes de placard bleues, un carrelage gris, des carreaux de céramique, un mur beige, un sol en carrelage de céramique, une vasque, un plan de toilette en marbre, un sol blanc, un plan de toilette bleu, meuble simple vasque, meuble-lavabo suspendu et un plafond en bois.
Cette image montre une grande salle d'eau design avec des portes de placard bleues, un carrelage gris, des carreaux de céramique, un mur beige, un sol en carrelage de céramique, une vasque, un plan de toilette en marbre, un sol blanc, un plan de toilette bleu, meuble simple vasque, meuble-lavabo suspendu et un plafond en bois.
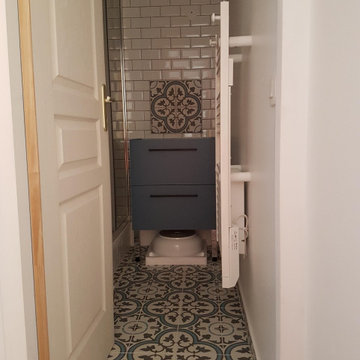
une salle d'eau minimaliste tout confort douche lavabo vasque seche serviette
Inspiration pour une petite salle d'eau vintage avec un placard à porte affleurante, des portes de placard bleues, une douche à l'italienne, un carrelage blanc, un carrelage métro, un mur blanc, carreaux de ciment au sol, une vasque, un plan de toilette en bois, un sol gris, une cabine de douche à porte coulissante, un plan de toilette gris, meuble simple vasque, meuble-lavabo sur pied et un plafond à caissons.
Inspiration pour une petite salle d'eau vintage avec un placard à porte affleurante, des portes de placard bleues, une douche à l'italienne, un carrelage blanc, un carrelage métro, un mur blanc, carreaux de ciment au sol, une vasque, un plan de toilette en bois, un sol gris, une cabine de douche à porte coulissante, un plan de toilette gris, meuble simple vasque, meuble-lavabo sur pied et un plafond à caissons.
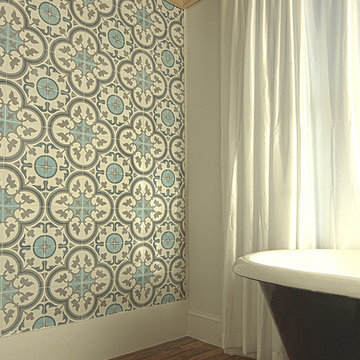
Tub alcove in a master bedroom/bathroom addition to a historic home. Cement tile picks up blue and green tones from the reclaimed painted flooring and raw clear pine on the ceiling, and the reclaimed longleaf pine floors tie the addition to the rest of the house. A custom-painted clawfoot tub completes the space and serves as a focal point to the bathroom.
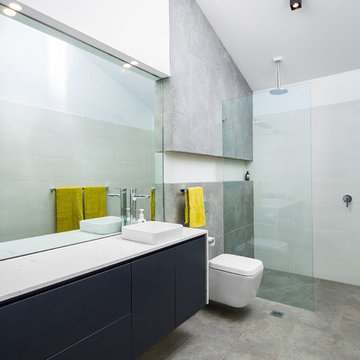
UA Creative
Exemple d'une grande salle d'eau tendance avec une vasque, un placard à porte plane, des portes de placard bleues, une douche ouverte, WC suspendus, un carrelage gris et aucune cabine.
Exemple d'une grande salle d'eau tendance avec une vasque, un placard à porte plane, des portes de placard bleues, une douche ouverte, WC suspendus, un carrelage gris et aucune cabine.
Idées déco de salles de bain avec des portes de placard bleues et une vasque
6
