Idées déco de salles de bain avec des portes de placard bleues et une vasque
Trier par :
Budget
Trier par:Populaires du jour
141 - 160 sur 1 232 photos
1 sur 3

Guest bathroom, 3 x 12 beveled subway tile, basket weave tile accent. Quartz shower niche shelves and frame.
Inspiration pour une petite salle d'eau traditionnelle avec un placard à porte shaker, une baignoire d'angle, un combiné douche/baignoire, WC à poser, un mur gris, un sol en carrelage de porcelaine, un plan de toilette en quartz modifié, un sol gris, une cabine de douche à porte coulissante, des portes de placard bleues, un carrelage bleu, des plaques de verre et une vasque.
Inspiration pour une petite salle d'eau traditionnelle avec un placard à porte shaker, une baignoire d'angle, un combiné douche/baignoire, WC à poser, un mur gris, un sol en carrelage de porcelaine, un plan de toilette en quartz modifié, un sol gris, une cabine de douche à porte coulissante, des portes de placard bleues, un carrelage bleu, des plaques de verre et une vasque.
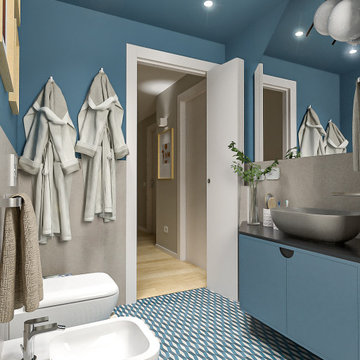
Liadesign
Idée de décoration pour une petite salle de bain design avec un placard à porte plane, des portes de placard bleues, WC séparés, un carrelage beige, des carreaux de porcelaine, un mur bleu, un sol en carrelage de porcelaine, une vasque, un plan de toilette en surface solide, un sol multicolore, une cabine de douche à porte coulissante, un plan de toilette noir, un banc de douche, meuble simple vasque, meuble-lavabo suspendu et un plafond décaissé.
Idée de décoration pour une petite salle de bain design avec un placard à porte plane, des portes de placard bleues, WC séparés, un carrelage beige, des carreaux de porcelaine, un mur bleu, un sol en carrelage de porcelaine, une vasque, un plan de toilette en surface solide, un sol multicolore, une cabine de douche à porte coulissante, un plan de toilette noir, un banc de douche, meuble simple vasque, meuble-lavabo suspendu et un plafond décaissé.
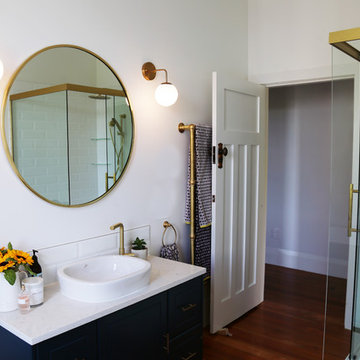
Lacunastone 'White Haze' Sliding Door Shower with Bronze Hardware Upgrade
Inspiration pour une salle de bain principale chalet de taille moyenne avec un placard en trompe-l'oeil, des portes de placard bleues, une baignoire indépendante, une douche d'angle, un carrelage blanc, des carreaux de porcelaine, un mur blanc, un sol en bois brun, un plan de toilette en marbre, un sol marron, une cabine de douche à porte coulissante, WC séparés et une vasque.
Inspiration pour une salle de bain principale chalet de taille moyenne avec un placard en trompe-l'oeil, des portes de placard bleues, une baignoire indépendante, une douche d'angle, un carrelage blanc, des carreaux de porcelaine, un mur blanc, un sol en bois brun, un plan de toilette en marbre, un sol marron, une cabine de douche à porte coulissante, WC séparés et une vasque.
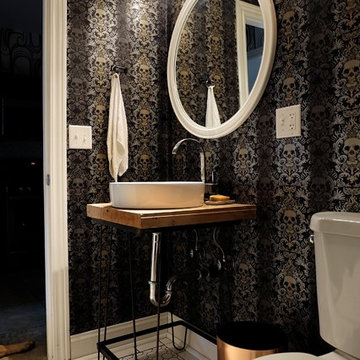
The vanity is a custom assemblage of maple bowling alley wood, a hairpin leg stand, a low profile sink, and plumbing parts. It was the first item I installed over the course of a three and a half year trek. Selling the glass one paid for all the parts of the new one.
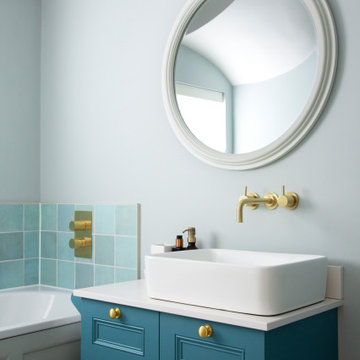
Cette image montre une petite salle d'eau traditionnelle avec un placard avec porte à panneau encastré, des portes de placard bleues, une baignoire posée, un carrelage bleu, un carrelage vert, des carreaux de céramique, un mur bleu, une vasque et un plan de toilette blanc.
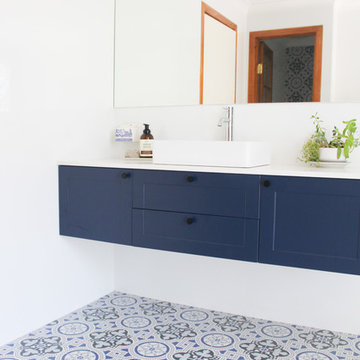
Wet Room Bathroom, Shower and Bath Combo, Bath In Shower Area, On the Ball Bathrooms, Bathroom Renovations Perth, Encaustic Floor Tiles, Encaustic Bathrooms, Subway Tiling, Freestanding Bath, Shaker Style Vanity, Blue vanity, Royal Blue Bathroom, Fixed Panel Frameless Shower Screen
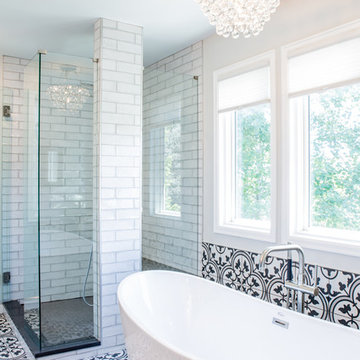
This project is an incredible transformation and the perfect example of successful style mixing! This client, and now a good friend of TVL (as they all become), is a wonderfully eclectic and adventurous one with immense interest in texture play, pops of color, and unique applications. Our scope in this home included a full kitchen renovation, main level powder room renovation, and a master bathroom overhaul. Taking just over a year to complete from the first design phases to final photos, this project was so insanely fun and packs an amazing amount of fun details and lively surprises. The original kitchen was large and fairly functional. However, the cabinetry was dated, the lighting was inefficient and frankly ugly, and the space was lacking personality in general. Our client desired maximized storage and a more personalized aesthetic. The existing cabinets were short and left the nice height of the space under-utilized. We integrated new gray shaker cabinets from Waypoint Living Spaces and ran them to the ceiling to really exaggerate the height of the space and to maximize usable storage as much as possible. The upper cabinets are glass and lit from within, offering display space or functional storage as the client needs. The central feature of this space is the large cobalt blue range from Viking as well as the custom made reclaimed wood range hood floating above. The backsplash along this entire wall is vertical slab of marble look quartz from Pental Surfaces. This matches the expanse of the same countertop that wraps the room. Flanking the range, we installed cobalt blue lantern penny tile from Merola Tile for a playful texture that adds visual interest and class to the entire room. We upgraded the lighting in the ceiling, under the cabinets, and within cabinets--we also installed accent sconces over each window on the sink wall to create cozy and functional illumination. The deep, textured front Whitehaven apron sink is a dramatic nod to the farmhouse aesthetic from KOHLER, and it's paired with the bold and industrial inspired Tournant faucet, also from Kohler. We finalized this space with other gorgeous appliances, a super sexy dining table and chair set from Room & Board, the Paxton dining light from Pottery Barn and a small bar area and pantry on the far end of the space. In the small powder room on the main level, we converted a drab builder-grade space into a super cute, rustic-inspired washroom. We utilized the Bonner vanity from Signature Hardware and paired this with the cute Ashfield faucet from Pfister. The most unique statements in this room include the water-drop light over the vanity from Shades Of Light, the copper-look porcelain floor tile from Pental Surfaces and the gorgeous Cashmere colored Tresham toilet from Kohler. Up in the master bathroom, elegance abounds. Using the same footprint, we upgraded everything in this space to reflect the client's desire for a more bright, patterned and pretty space. Starting at the entry, we installed a custom reclaimed plank barn door with bold large format hardware from Rustica Hardware. In the bathroom, the custom slate blue vanity from Tharp Cabinet Company is an eye catching statement piece. This is paired with gorgeous hardware from Amerock, vessel sinks from Kohler, and Purist faucets also from Kohler. We replaced the old built-in bathtub with a new freestanding soaker from Signature Hardware. The floor tile is a bold, graphic porcelain tile with a classic color scheme. The shower was upgraded with new tile and fixtures throughout: new clear glass, gorgeous distressed subway tile from the Castle line from TileBar, and a sophisticated shower panel from Vigo. We finalized the space with a small crystal chandelier and soft gray paint. This project is a stunning conversion and we are so thrilled that our client can enjoy these personalized spaces for years to come. Special thanks to the amazing Ian Burks of Burks Wurks Construction for bringing this to life!
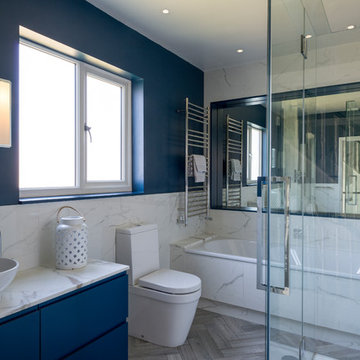
Shower screen by Koru.
Marble wall tiles Imperial Statuario by European Heritage.
Sanitaryware from CP Hart and the Bathstore.
Cette image montre une salle de bain principale design de taille moyenne avec un placard à porte plane, des portes de placard bleues, une baignoire en alcôve, WC séparés, du carrelage en marbre, un mur bleu, une vasque, un plan de toilette en marbre, un sol gris, un plan de toilette blanc et un carrelage blanc.
Cette image montre une salle de bain principale design de taille moyenne avec un placard à porte plane, des portes de placard bleues, une baignoire en alcôve, WC séparés, du carrelage en marbre, un mur bleu, une vasque, un plan de toilette en marbre, un sol gris, un plan de toilette blanc et un carrelage blanc.
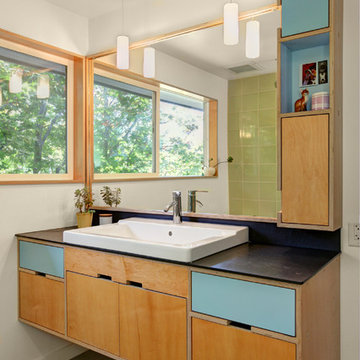
Casework by Kerf design
Design - Fivedot design build
Photos by cleary o'farrell
Aménagement d'une salle de bain contemporaine avec une vasque, un placard à porte plane, des portes de placard bleues et un carrelage vert.
Aménagement d'une salle de bain contemporaine avec une vasque, un placard à porte plane, des portes de placard bleues et un carrelage vert.
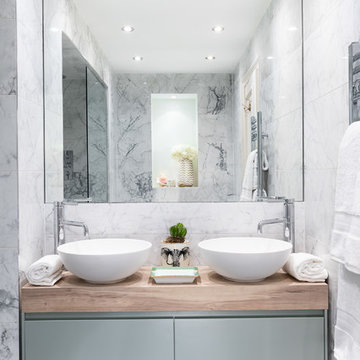
An Interior Design project for a magnificent property with sweeping 180 degree views over Hyde Park, fully renovating 2 bathrooms and a powder room. By completely redesigning the spaces with high cosmetic enhancements, we created a master ensuite, bathroom and powder room offering the ultimate luxury experience.
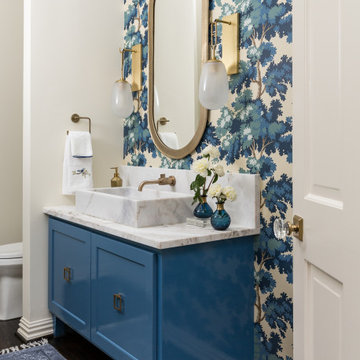
Réalisation d'une salle de bain tradition avec un placard à porte shaker, des portes de placard bleues, un mur multicolore, parquet foncé, une vasque, un plan de toilette en marbre, un sol marron, un plan de toilette gris, meuble simple vasque, meuble-lavabo encastré et du papier peint.
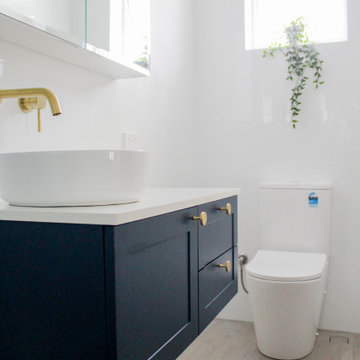
Herringbone Feature Tile, Feature Wall, Wall Hung Vanity, In Wall Vanity Mixer, Dark Blue Vanity, Grey and White Bathroom, Fixed Panel Screen, Frameless Shower Screen, Small Ensuite, Small Bathroom Renovations, Small Bathrooms, Brass Tapware, Brushed Brass Tapware
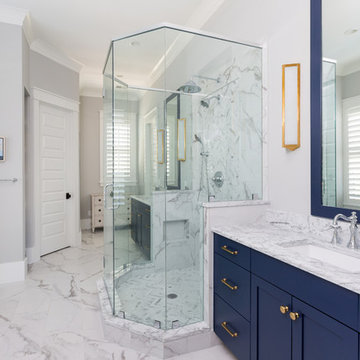
Exemple d'une douche en alcôve principale bord de mer de taille moyenne avec un placard en trompe-l'oeil, des portes de placard bleues, une baignoire indépendante, WC séparés, un carrelage blanc, du carrelage en marbre, un mur gris, un sol en marbre, une vasque, un plan de toilette en marbre, un sol blanc, une cabine de douche à porte battante et un plan de toilette blanc.
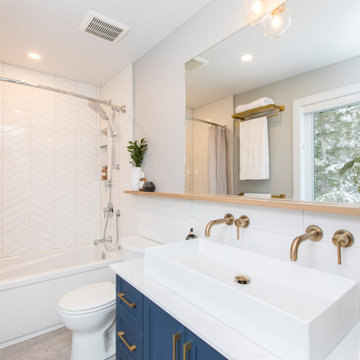
Cette photo montre une salle de bain rétro de taille moyenne pour enfant avec un placard à porte shaker, des portes de placard bleues, une baignoire en alcôve, un combiné douche/baignoire, WC séparés, un carrelage blanc, des carreaux de céramique, un mur gris, un sol en carrelage de porcelaine, une vasque, un plan de toilette en quartz modifié, un sol gris, une cabine de douche avec un rideau, un plan de toilette blanc, une niche, meuble simple vasque et meuble-lavabo encastré.
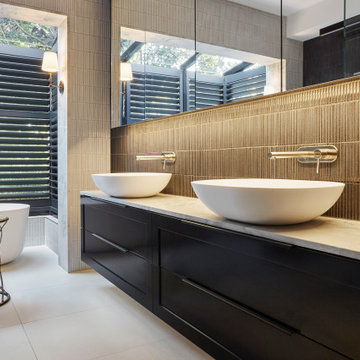
Photography by Matthew Moore
Idée de décoration pour une grande salle de bain principale design avec un placard à porte shaker, des portes de placard bleues, une baignoire indépendante, une douche double, un carrelage bleu, des carreaux de céramique, un mur multicolore, un sol en carrelage de céramique, une vasque, un plan de toilette en marbre, un sol blanc, une cabine de douche à porte battante, un plan de toilette multicolore, meuble double vasque et meuble-lavabo suspendu.
Idée de décoration pour une grande salle de bain principale design avec un placard à porte shaker, des portes de placard bleues, une baignoire indépendante, une douche double, un carrelage bleu, des carreaux de céramique, un mur multicolore, un sol en carrelage de céramique, une vasque, un plan de toilette en marbre, un sol blanc, une cabine de douche à porte battante, un plan de toilette multicolore, meuble double vasque et meuble-lavabo suspendu.
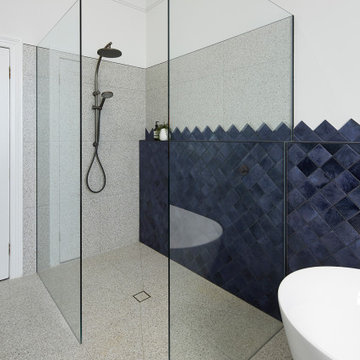
The clients wants a tile that looked like ink, which resulted in them choosing stunning navy blue tiles which had a very long lead time so the project was scheduled around the arrival of the tiles. Our designer also designed the tiles to be laid in a diamond pattern and to run seamlessly into the 6×6 tiles above which is an amazing feature to the space. The other main feature of the design was the arch mirrors which extended above the picture rail, accentuate the high of the ceiling and reflecting the pendant in the centre of the room. The bathroom also features a beautiful custom-made navy blue vanity to match the tiles with an abundance of storage for the client’s children, a curvaceous freestanding bath, which the navy tiles are the perfect backdrop to as well as a luxurious open shower.
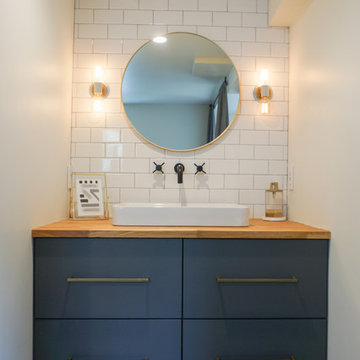
Exemple d'une douche en alcôve scandinave avec un placard à porte plane, des portes de placard bleues, un carrelage blanc, des carreaux de béton, parquet clair, une vasque, un plan de toilette en bois, un sol beige et une cabine de douche à porte battante.
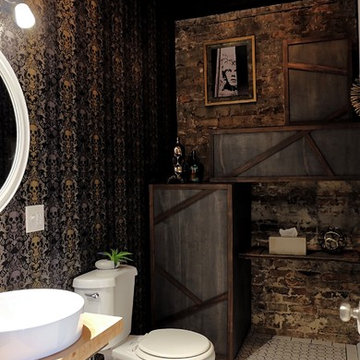
I painted the ceiling black and added a chrome and crystal ceiling mount fixture on a dimmer for extra glam and glitz. The 1890's Chicago Common brick was exposed after removing the back wall of tile.
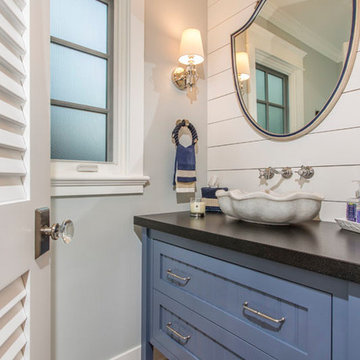
Idée de décoration pour une salle d'eau tradition de taille moyenne avec un placard à porte shaker, des portes de placard bleues, WC à poser, un mur blanc, parquet clair, une vasque, un plan de toilette en quartz modifié et un sol marron.
Idées déco de salles de bain avec des portes de placard bleues et une vasque
8
