Idées déco de salles de bain avec des portes de placard grises et un lavabo posé
Trier par :
Budget
Trier par:Populaires du jour
101 - 120 sur 5 042 photos
1 sur 3

Simple clean design...in this master bathroom renovation things were kept in the same place but in a very different interpretation. The shower is where the exiting one was, but the walls surrounding it were taken out, a curbless floor was installed with a sleek tile-over linear drain that really goes away. A free-standing bathtub is in the same location that the original drop in whirlpool tub lived prior to the renovation. The result is a clean, contemporary design with some interesting "bling" effects like the bubble chandelier and the mirror rounds mosaic tile located in the back of the niche.

123 Remodeling team designed and built this mid-sized transitional bathroom in Pilsen, Chicago. Our team removed the tub and replaced it with a functional walk-in shower that has a comfy bench and a niche in the knee wall. We also replaced the old cabinets with grey shaker style cabinetry.
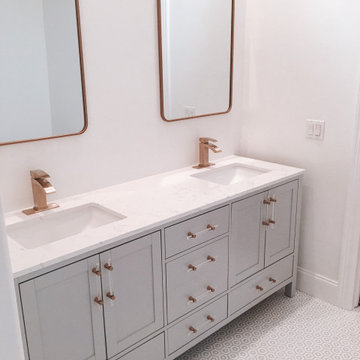
Exemple d'une salle de bain principale moderne avec un placard avec porte à panneau encastré, des portes de placard grises, une baignoire indépendante, une douche d'angle, WC à poser, un carrelage blanc, des carreaux de céramique, un mur blanc, un sol en carrelage de terre cuite, un lavabo posé, un plan de toilette en marbre, un sol blanc, une cabine de douche à porte battante, un plan de toilette blanc, des toilettes cachées, meuble double vasque et meuble-lavabo sur pied.
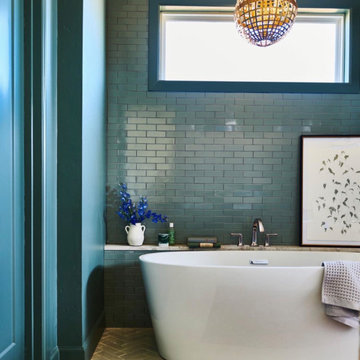
Incorporating earthy-toned thin brick on the floor and grey subway tile on the walls bathes this Master Bathroom in lavish luxury.
DESIGN
High Street Homes
PHOTOS
Jen Morley Burner
Tile Shown: Glazed Thin Brick in Silk, 2x6 in Driftwood, 3" Hexagon in Iron Ore
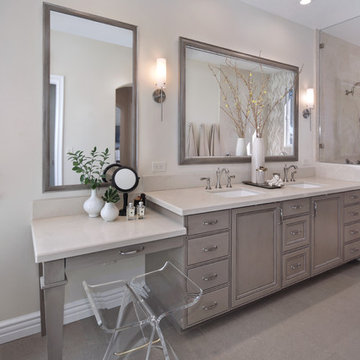
Idées déco pour une salle de bain principale classique de taille moyenne avec des portes de placard grises, WC séparés, un mur beige, un plan de toilette en quartz modifié, un sol beige, une cabine de douche à porte battante, un placard avec porte à panneau encastré, une baignoire indépendante, une douche ouverte, un carrelage de pierre, un sol en carrelage de céramique et un lavabo posé.
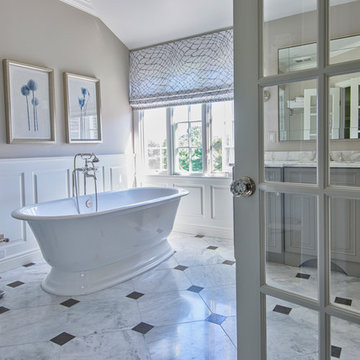
Nina Pomeroy
Idées déco pour une grande douche en alcôve principale classique avec un placard avec porte à panneau encastré, des portes de placard grises, une baignoire indépendante, WC à poser, un carrelage blanc, un carrelage de pierre, un mur gris, un sol en marbre, un lavabo posé et un plan de toilette en marbre.
Idées déco pour une grande douche en alcôve principale classique avec un placard avec porte à panneau encastré, des portes de placard grises, une baignoire indépendante, WC à poser, un carrelage blanc, un carrelage de pierre, un mur gris, un sol en marbre, un lavabo posé et un plan de toilette en marbre.
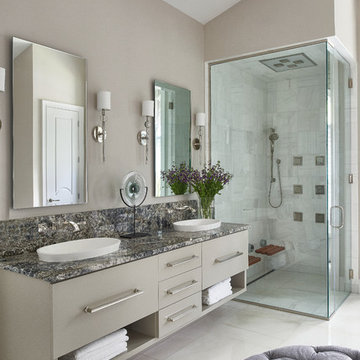
Idée de décoration pour une salle de bain tradition de taille moyenne avec un lavabo posé, un placard à porte plane, des portes de placard grises, une douche d'angle, un carrelage blanc et un mur beige.
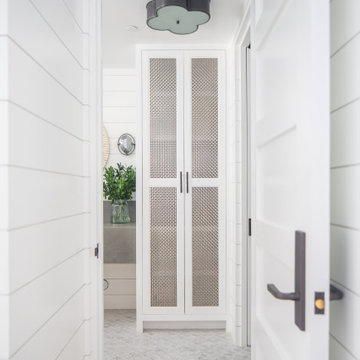
Basement Bathroom
Réalisation d'une très grande salle d'eau marine avec un placard sans porte, des portes de placard grises, un carrelage blanc, un lavabo posé, un plan de toilette en béton et un plan de toilette gris.
Réalisation d'une très grande salle d'eau marine avec un placard sans porte, des portes de placard grises, un carrelage blanc, un lavabo posé, un plan de toilette en béton et un plan de toilette gris.

Grey Bathroom in Storrington, West Sussex
Contemporary grey furniture and tiling combine with natural wood accents for this sizeable en-suite in Storrington.
The Brief
This Storrington client had a plan to remove a dividing wall between a family bathroom and an existing en-suite to make a sizeable and luxurious new en-suite.
The design idea for the resulting en-suite space was to include a walk-in shower and separate bathing area, with a layout to make the most of natural light. A modern grey theme was preferred with a softening accent colour.
Design Elements
Removing the dividing wall created a long space with plenty of layout options.
After contemplating multiple designs, it was decided the bathing and showering areas should be at opposite ends of the room to create separation within the space.
To create the modern, high-impact theme required, large format grey tiles have been utilised in harmony with a wood-effect accent tile, which feature at opposite ends of the en-suite.
The furniture has been chosen to compliment the modern theme, with a curved Pelipal Cassca unit opted for in a Steel Grey Metallic finish. A matching three-door mirrored unit has provides extra storage for this client, plus it is also equipped with useful LED downlighting.
Special Inclusions
Plenty of additional storage has been made available through the use of built-in niches. These are useful for showering and bathing essentials, as well as a nice place to store decorative items. These niches have been equipped with small downlights to create an alluring ambience.
A spacious walk-in shower has been opted for, which is equipped with a chrome enclosure from British supplier Crosswater. The enclosure combines well with chrome brassware has been used elsewhere in the room from suppliers Saneux and Vado.
Project Highlight
The bathing area of this en-suite is a soothing focal point of this renovation.
It has been placed centrally to the feature wall, in which a built-in niche has been included with discrete downlights. Green accents, natural decorative items, and chrome brassware combines really well at this end of the room.
The End Result
The end result is a completely transformed en-suite bathroom, unrecognisable from the two separate rooms that existed here before. A modern theme is consistent throughout the design, which makes use of natural highlights and inventive storage areas.
Discover how our expert designers can transform your own bathroom with a free design appointment and quotation. Arrange a free appointment in showroom or online.
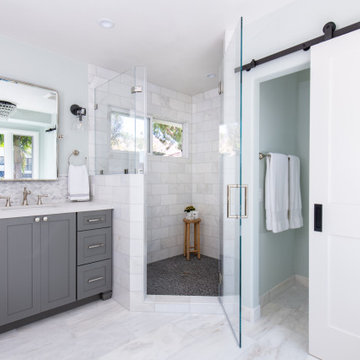
This master bathroom renovation in Irvine shows off a spacious layout with dual vanities, a walk-in corner shower, sliding barn doors that lead to the wash room, and a freestanding tub.

Bathroom w Custom Blue Gray Cabinetry and Linen Storage Kenilworth Bath Remodel--Norman Sizemore-Photographer
Idées déco pour une salle d'eau grise et blanche classique de taille moyenne avec un placard avec porte à panneau encastré, des portes de placard grises, une baignoire d'angle, un sol en carrelage de porcelaine, un lavabo posé, un sol gris, WC séparés, un mur gris, un plan de toilette en quartz modifié, un plan de toilette beige, meuble simple vasque et meuble-lavabo encastré.
Idées déco pour une salle d'eau grise et blanche classique de taille moyenne avec un placard avec porte à panneau encastré, des portes de placard grises, une baignoire d'angle, un sol en carrelage de porcelaine, un lavabo posé, un sol gris, WC séparés, un mur gris, un plan de toilette en quartz modifié, un plan de toilette beige, meuble simple vasque et meuble-lavabo encastré.
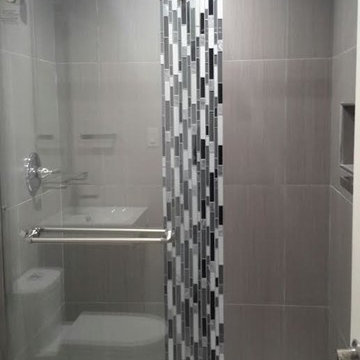
Cette photo montre une grande salle de bain chic avec des portes de placard grises, WC à poser, un carrelage gris, des carreaux de céramique, un mur gris, un sol en carrelage de terre cuite et un lavabo posé.
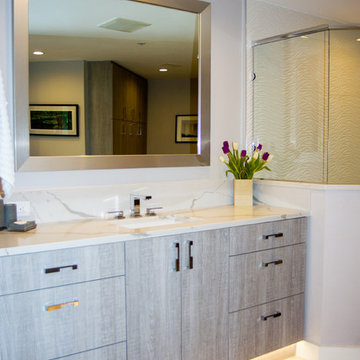
Contemporary Master Bathroom in Longboat Key, FL. Faux wood melamine cabinetry by Elmwood Custom Cabinets.
Idée de décoration pour une grande salle de bain principale design avec un placard à porte plane, des portes de placard grises, une douche double, un carrelage blanc, un lavabo posé et un plan de toilette en quartz modifié.
Idée de décoration pour une grande salle de bain principale design avec un placard à porte plane, des portes de placard grises, une douche double, un carrelage blanc, un lavabo posé et un plan de toilette en quartz modifié.
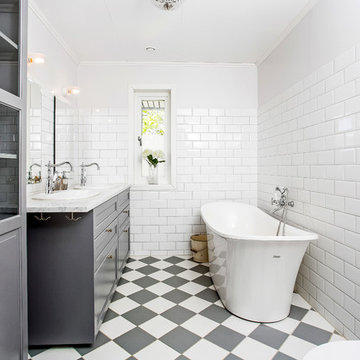
Cette image montre une grande salle de bain principale et grise et blanche nordique avec un placard avec porte à panneau encastré, des portes de placard grises, une baignoire indépendante, un carrelage blanc, un carrelage métro, un lavabo posé, un combiné douche/baignoire, WC séparés, un mur blanc, un sol en carrelage de céramique et un plan de toilette en marbre.

Welcome to our modern and spacious master bath renovation. It is a sanctuary of comfort and style, offering a serene retreat where homeowners can unwind, refresh, and rejuvenate in style.

Guest bathroom remodel. Sandblasted wood doors with original antique door hardware. Glass Shower with white subway tile and gray grout. Black shower door hardware. Antique brass faucets. Marble hex tile floor. Painted gray cabinets. Painted white walls and ceilings. Original vintage clawfoot tub. Lakefront 1920's cabin on Lake Tahoe.
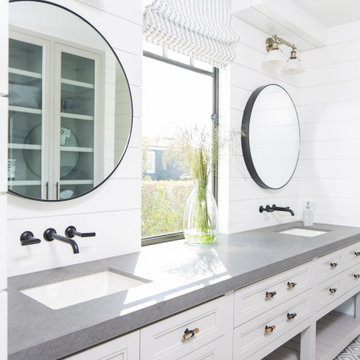
Inspiration pour une grande salle de bain principale marine avec un placard avec porte à panneau encastré, des portes de placard grises, un carrelage blanc, un mur blanc, un lavabo posé, une cabine de douche à porte battante, un plan de toilette gris, un sol en carrelage de terre cuite et un sol gris.
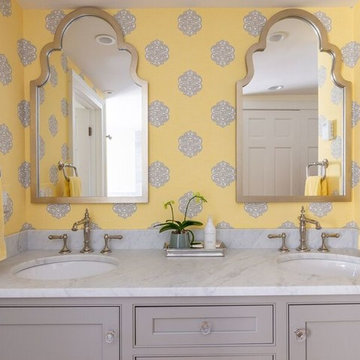
Aménagement d'une grande salle de bain principale classique avec un placard à porte affleurante, des portes de placard grises, une baignoire indépendante, un espace douche bain, WC séparés, un carrelage gris, du carrelage en marbre, un mur jaune, un sol en marbre, un lavabo posé, un plan de toilette en marbre, un sol gris, aucune cabine et un plan de toilette gris.
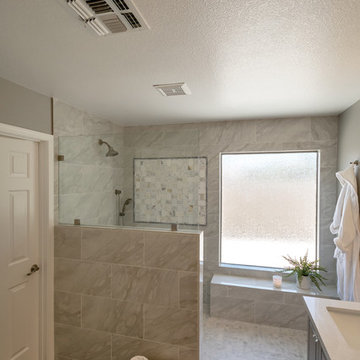
Master Bathroom -
We removed the traditional tub and show to create a Large walk-in shower with a beautiful white and grey toned tiles. We also added a new vanity with quartz counter tops and wood plank tile flooring.
Guest Bathroom -
For the guest bathroom we replaced the vanity with new cabinets and added quartz counter tops, replaced the tub shower combo and added tile surround with a small touch of soap niche detail and completed with wood plank tile flooring to match the master bathroom.
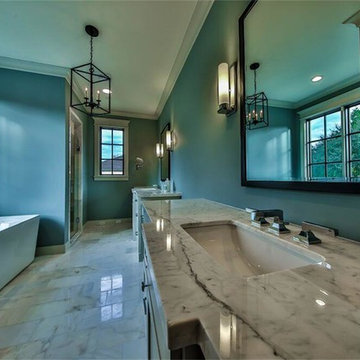
Idées déco pour une salle de bain principale campagne de taille moyenne avec un placard à porte shaker, des portes de placard grises, une baignoire indépendante, une douche d'angle, WC séparés, un carrelage blanc, un carrelage de pierre, un mur bleu, un sol en marbre, un lavabo posé et un plan de toilette en marbre.
Idées déco de salles de bain avec des portes de placard grises et un lavabo posé
6