Idées déco de salles de bain avec des portes de placard grises et un mur multicolore
Trier par :
Budget
Trier par:Populaires du jour
81 - 100 sur 901 photos
1 sur 3
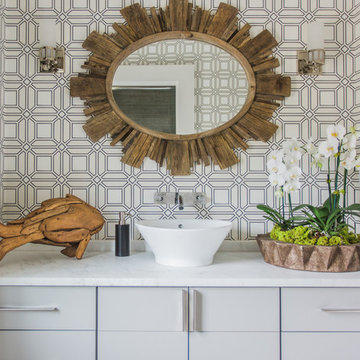
Aménagement d'une salle de bain bord de mer avec un placard à porte plane, des portes de placard grises, un mur multicolore, une vasque et un plan de toilette blanc.

Cette image montre une salle de bain principale traditionnelle de taille moyenne avec un placard sans porte, des portes de placard grises, une douche d'angle, un carrelage multicolore, mosaïque, un mur multicolore, parquet clair, une vasque, un plan de toilette en carrelage, un sol marron et une cabine de douche à porte coulissante.
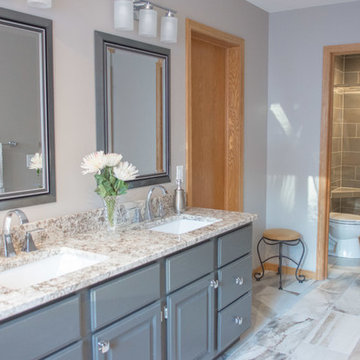
@Michelle Wimmer Photography
Réalisation d'une grande douche en alcôve principale tradition avec un placard avec porte à panneau surélevé, des portes de placard grises, WC séparés, un carrelage gris, des carreaux de porcelaine, un mur multicolore, un sol en carrelage de porcelaine, un lavabo encastré, un plan de toilette en granite et un sol multicolore.
Réalisation d'une grande douche en alcôve principale tradition avec un placard avec porte à panneau surélevé, des portes de placard grises, WC séparés, un carrelage gris, des carreaux de porcelaine, un mur multicolore, un sol en carrelage de porcelaine, un lavabo encastré, un plan de toilette en granite et un sol multicolore.
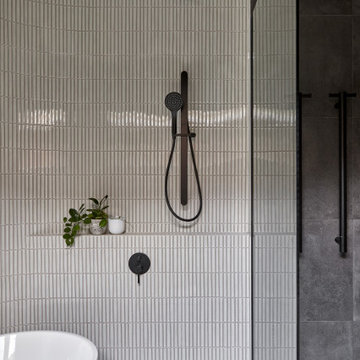
Ensuite bathing , contemplation and meditation. The bath was selected with curved ends to nestle into the curved feature wall, which splits at a different radius to become a shower shelf.
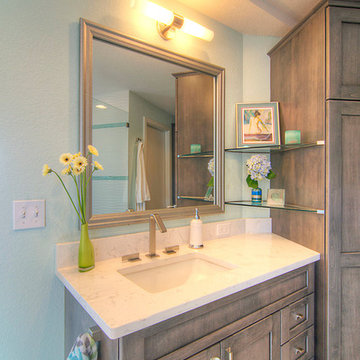
Vivid Interiors
It all began with an aqua Terrazo tile as the inspiration for -our client's master bathroom transformation. A master suite built for an Edmonds Queen, with walk-in closet, master bathroom, and 2 vanity areas were included. The project also included updates to her powder room and laundry room- which was relocated to the lower level. This allowed us to reframe her master suite area and create a larger, more dramatic, and very functional master bath.
Angled walls made space-planning and reframing a challenging puzzle to solve and we not only had to measure the interior, but the exterior angles as well since we were removing walls. Luckily, the large “wet room” concept met the client’s needs and overcame this obstacle. The new space features a stand-alone tub open showering area, as well as sink vanity, and seated makeup area. Additionally, storage needs were addressed with a wall of cabinetry installed adjacent to the new walk-in closet. A serene color palette and a variety of textures gives this bathroom a spa-like vibe and the aqua highlights repeated in glass accent tiles.
Our client enjoys her choice of a walk-in shower or soaking tub with bubbles in the modernized space. Storage was desperately needed, as you can see from the before photos, so the en-suite closet was designed in a linear wall configuration. The original Terrazo tile was used as the vertical accent in the corner of the shower and on the top of the rounded shower bench. Our client held onto her inspiration tile for years while she saved to create a budget worthy of this project and its amenities. Budget is always a consideration, and here our client chose to spoil herself.
Some unique design features include:
• The angled end of the makeup vanity with shelves for toiletries within easy reach of the tub and hidden view.
• The makeup vanity side lighting, seated counter and a convenient laundry chute
• The free-standing tub is perfectly positioned to create a direct sight-line through the master bedroom to the Puget Sound views beyond.
• Wall-mount waterfall filler and controls at the tub eliminate a bulky floor mount faucet.
• An angled countertop and glass shelving add interest between the sink vanity and closet cabinetry.
• The toilet is tucked out of sight just past the first tall cabinet.
• A glass partition blocks overspray from the shower.
She now enjoys a spa like retreat every day!
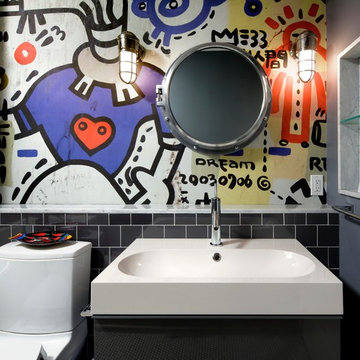
Idées déco pour une salle de bain contemporaine de taille moyenne pour enfant avec un placard à porte plane, des portes de placard grises, une baignoire en alcôve, un combiné douche/baignoire, WC séparés, un carrelage noir, des carreaux de porcelaine, un mur multicolore, un sol en carrelage de porcelaine et un lavabo intégré.
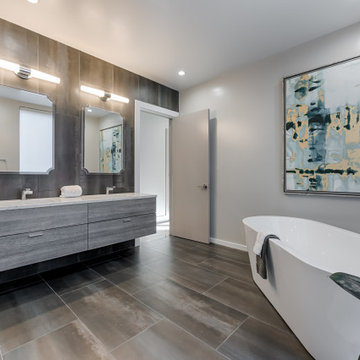
Henck’s primary goal for the design of this Eagles Player's interior design style was to create a luxurious hotel-like feel in order to add character and charm to the new construction property.
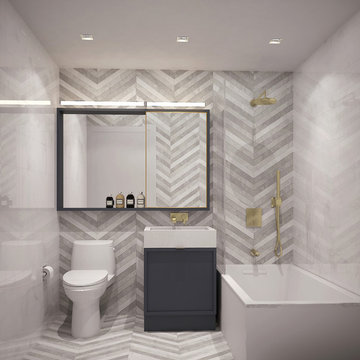
A chevron pattern limestone tile wall and floor alternate in soothing gray and white in this luxury master bathroom by Meshberg Group. A custom dark gray lacquered vanity with matching brass trimmed wall mounted mirror and medicine cabinet are perfectly paired with a limestone topped Kohler Underscore tub. Finishing off this master bath are modern and minimal unlacquered brass plumbing fixtures by Hansgrohe.
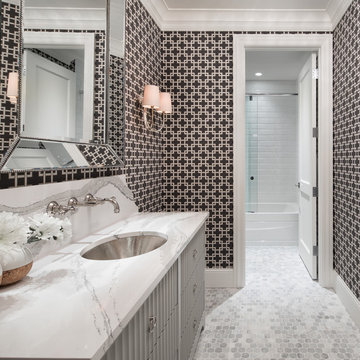
Builder: John Kraemer & Sons | Building Architecture: Charlie & Co. Design | Interiors: Martha O'Hara Interiors | Photography: Landmark Photography
Aménagement d'une salle de bain classique de taille moyenne avec des portes de placard grises, un sol en marbre, un plan de toilette en quartz modifié, un sol blanc, une cabine de douche à porte battante, un mur multicolore, un lavabo encastré et un placard à porte plane.
Aménagement d'une salle de bain classique de taille moyenne avec des portes de placard grises, un sol en marbre, un plan de toilette en quartz modifié, un sol blanc, une cabine de douche à porte battante, un mur multicolore, un lavabo encastré et un placard à porte plane.
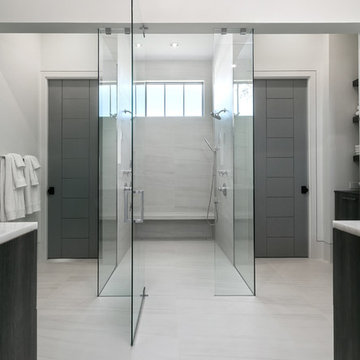
Patrick Brickman Photographer
Exemple d'une grande salle de bain principale moderne avec un placard à porte plane, des portes de placard grises, une douche ouverte, WC à poser, un carrelage blanc, des carreaux de porcelaine, un mur multicolore, un sol en carrelage de porcelaine, un lavabo encastré, un plan de toilette en marbre, un sol multicolore et une cabine de douche à porte battante.
Exemple d'une grande salle de bain principale moderne avec un placard à porte plane, des portes de placard grises, une douche ouverte, WC à poser, un carrelage blanc, des carreaux de porcelaine, un mur multicolore, un sol en carrelage de porcelaine, un lavabo encastré, un plan de toilette en marbre, un sol multicolore et une cabine de douche à porte battante.
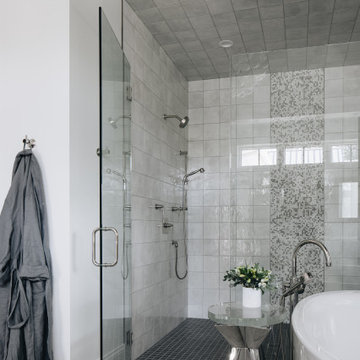
Inspiration pour une grande salle de bain traditionnelle avec un placard avec porte à panneau encastré, des portes de placard grises, une baignoire indépendante, WC à poser, un mur multicolore, un lavabo posé, une cabine de douche à porte battante, un plan de toilette blanc, meuble double vasque, meuble-lavabo sur pied, du papier peint et un sol gris.
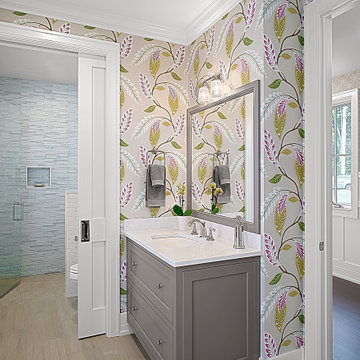
Guests can access this fun bathroom from the entry, guest room and outdoor patio. Wallpaper by Nina Campbell, tile by Dwyer Marble & Stone, and counters by Cambria atop custom vanities.
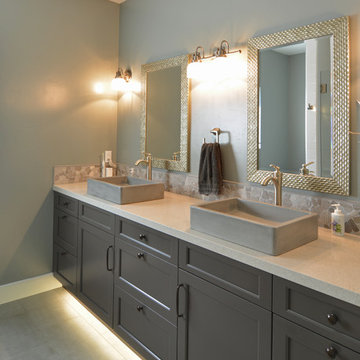
A modified Shaker doorstyle with a charcoal finish
Cette image montre une salle de bain principale traditionnelle de taille moyenne avec un placard avec porte à panneau encastré, des portes de placard grises, un carrelage multicolore, une plaque de galets, un mur multicolore, un sol en carrelage de céramique, une vasque, un plan de toilette en quartz modifié, un sol gris et un plan de toilette beige.
Cette image montre une salle de bain principale traditionnelle de taille moyenne avec un placard avec porte à panneau encastré, des portes de placard grises, un carrelage multicolore, une plaque de galets, un mur multicolore, un sol en carrelage de céramique, une vasque, un plan de toilette en quartz modifié, un sol gris et un plan de toilette beige.
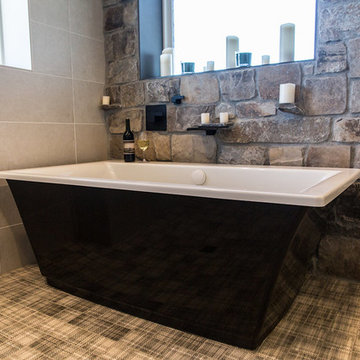
Cette photo montre une très grande salle de bain principale chic avec un placard à porte shaker, des portes de placard grises, une baignoire indépendante, un espace douche bain, WC séparés, un carrelage multicolore, un carrelage en pâte de verre, un mur multicolore, un sol en carrelage de céramique, un lavabo posé, un plan de toilette en quartz modifié, un sol multicolore, une cabine de douche à porte battante et un plan de toilette blanc.
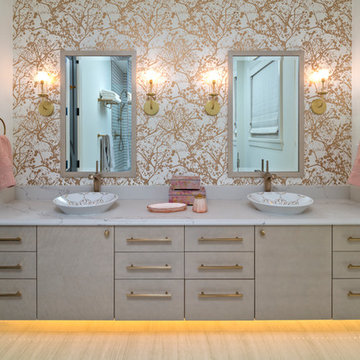
Lipsett Photography Group
Cette image montre une salle de bain marine avec un placard à porte plane, des portes de placard grises, un mur multicolore, une vasque, un sol beige et un plan de toilette gris.
Cette image montre une salle de bain marine avec un placard à porte plane, des portes de placard grises, un mur multicolore, une vasque, un sol beige et un plan de toilette gris.
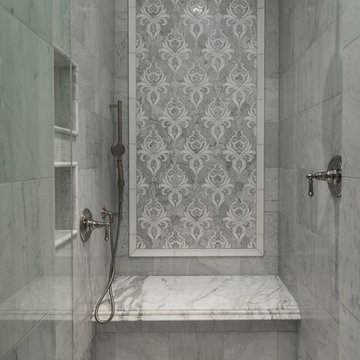
Primary Suite walk-in shower featuring mosaic backsplash/wall tile and a built-in shower bench.
Réalisation d'une très grande salle d'eau méditerranéenne avec un placard en trompe-l'oeil, des portes de placard grises, une baignoire indépendante, une douche double, WC à poser, un carrelage gris, des carreaux de porcelaine, un mur multicolore, un sol en marbre, une vasque, un plan de toilette en granite, un sol multicolore et aucune cabine.
Réalisation d'une très grande salle d'eau méditerranéenne avec un placard en trompe-l'oeil, des portes de placard grises, une baignoire indépendante, une douche double, WC à poser, un carrelage gris, des carreaux de porcelaine, un mur multicolore, un sol en marbre, une vasque, un plan de toilette en granite, un sol multicolore et aucune cabine.
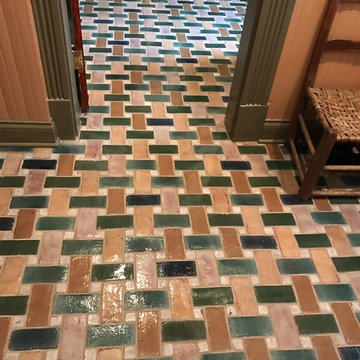
Custom bathroom with an Arts and Crafts design. Beautiful Motawi Tile with the peacock feather pattern in the shower accent band and the Iris flower along the vanity. The bathroom floor is hand made tile from Seneca tile, using 7 different colors to create this one of kind basket weave pattern. Lighting is from Arteriors, The bathroom vanity is a chest from Arteriors turned into a vanity. Original one of kind vessel sink from Potsalot in New Orleans.
Photography - Forsythe Home Styling
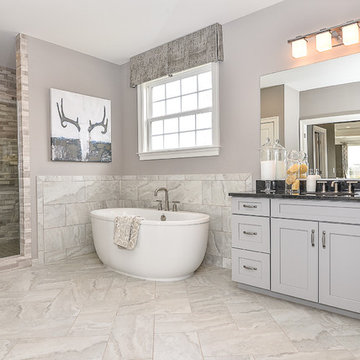
Exemple d'une salle de bain chic de taille moyenne avec un placard à porte shaker, des portes de placard grises, une baignoire indépendante, WC séparés, un carrelage gris, des carreaux de porcelaine, un mur multicolore, un sol en carrelage de porcelaine, un lavabo encastré et un plan de toilette en quartz.
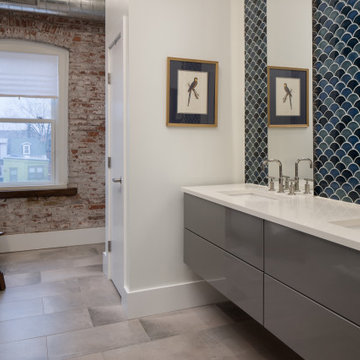
This penthouse in an industrial warehouse pairs old and new for versatility, function, and beauty. The master bath features dual sinks, cyan blue and dark blue fish scale tile from sink to ceiling between mirrors, and a grey floating vanity. Reflected in the mirrors is the large glass enclosed shower. A soaking tub is nestled into a corner deeper in the room.
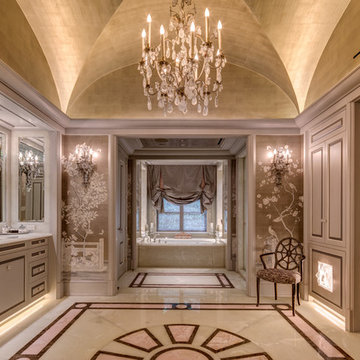
The pattern of the Black Sea marble inlay in the Pakistani pink and white onyx was channeled in the panels of the millwork of Her Master Bath. The tub plinth, niches and shower walls are also pink and white onyx.
Idées déco de salles de bain avec des portes de placard grises et un mur multicolore
5