Idées déco de salles de bain avec des portes de placard grises et un mur multicolore
Trier par :
Budget
Trier par:Populaires du jour
141 - 160 sur 901 photos
1 sur 3
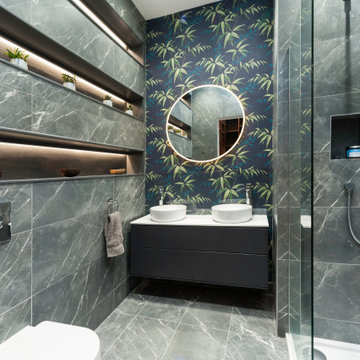
Idée de décoration pour une salle de bain design avec un placard à porte plane, des portes de placard grises, WC suspendus, un carrelage gris, un mur multicolore, une vasque, un sol gris, aucune cabine, un plan de toilette blanc, une niche, meuble double vasque, meuble-lavabo suspendu et du papier peint.
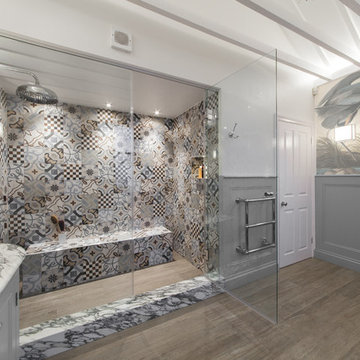
Traditional panelled bathroom with separate steam shower for our art loving clients in South London. We incorporated the bird graphics to imitate tromp l'oeil and used the colours in the paintings as our palette for the paintwork on the wall panels, windows and ceiling. Santirayware is all Samuel Heath, tiles are from Surface Tiles and paint from Farrow & Ball.
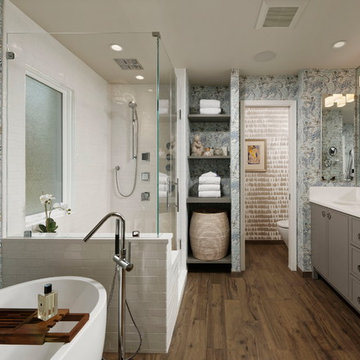
Bob Narod
Aménagement d'une salle de bain principale classique avec un placard à porte plane, des portes de placard grises, une baignoire indépendante, une douche d'angle, un mur multicolore, parquet foncé, un lavabo encastré et une cabine de douche à porte battante.
Aménagement d'une salle de bain principale classique avec un placard à porte plane, des portes de placard grises, une baignoire indépendante, une douche d'angle, un mur multicolore, parquet foncé, un lavabo encastré et une cabine de douche à porte battante.
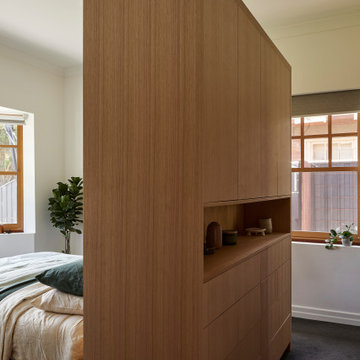
Ensuite bathing , contemplation and meditation
Réalisation d'une salle de bain principale design de taille moyenne avec un placard à porte plane, des portes de placard grises, une baignoire indépendante, une douche ouverte, WC suspendus, un carrelage multicolore, des carreaux de porcelaine, un mur multicolore, un sol en carrelage de porcelaine, une vasque, un plan de toilette en carrelage, un sol gris, aucune cabine, un plan de toilette gris, meuble simple vasque, meuble-lavabo encastré et un plafond voûté.
Réalisation d'une salle de bain principale design de taille moyenne avec un placard à porte plane, des portes de placard grises, une baignoire indépendante, une douche ouverte, WC suspendus, un carrelage multicolore, des carreaux de porcelaine, un mur multicolore, un sol en carrelage de porcelaine, une vasque, un plan de toilette en carrelage, un sol gris, aucune cabine, un plan de toilette gris, meuble simple vasque, meuble-lavabo encastré et un plafond voûté.
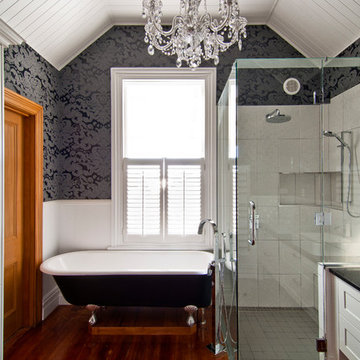
Idées déco pour une salle de bain principale classique avec un placard à porte shaker, des portes de placard grises, une baignoire sur pieds, une douche d'angle, un carrelage gris, un mur multicolore, parquet foncé, une vasque, un sol marron et une cabine de douche à porte battante.
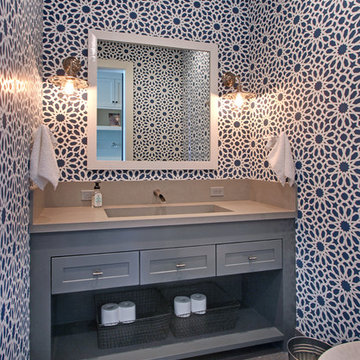
Jeri Koegel
Exemple d'une salle de bain bord de mer avec un placard à porte shaker, des portes de placard grises, un mur multicolore et un plan de toilette gris.
Exemple d'une salle de bain bord de mer avec un placard à porte shaker, des portes de placard grises, un mur multicolore et un plan de toilette gris.
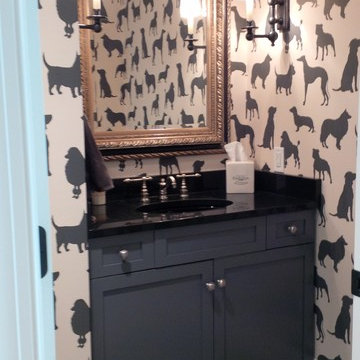
Idée de décoration pour une petite salle d'eau bohème avec un placard avec porte à panneau encastré, des portes de placard grises, WC séparés, un mur multicolore, un sol en ardoise et un lavabo encastré.
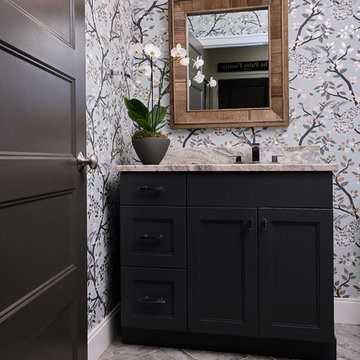
A family with 4 children, elementary to high school, remodel their home to accommodate their lifestyle. The project included the addition of 2 bedrooms and 2 bathrooms and the renovation of the kitchen, 2 1/2 baths, family room and mudroom. The kitchen includes quartz counter tops, custom cabinets, and Wolf Induction cook top and built in oven.

Our Long Island studio designed this stunning home with bright neutrals and classic pops to create a warm, welcoming home with modern amenities. In the kitchen, we chose a blue and white theme and added leather high chairs to give it a classy appeal. Sleek pendants add a hint of elegance.
In the dining room, comfortable chairs with chequered upholstery create a statement. We added a touch of drama by painting the ceiling a deep aubergine. AJI also added a sitting space with a comfortable couch and chairs to bridge the kitchen and the main living space. The family room was designed to create maximum space for get-togethers with a comfy sectional and stylish swivel chairs. The unique wall decor creates interesting pops of color. In the master suite upstairs, we added walk-in closets and a twelve-foot-long window seat. The exquisite en-suite bathroom features a stunning freestanding tub for relaxing after a long day.
---
Project designed by Long Island interior design studio Annette Jaffe Interiors. They serve Long Island including the Hamptons, as well as NYC, the tri-state area, and Boca Raton, FL.
For more about Annette Jaffe Interiors, click here:
https://annettejaffeinteriors.com/
To learn more about this project, click here:
https://annettejaffeinteriors.com/residential-portfolio/long-island-renovation/
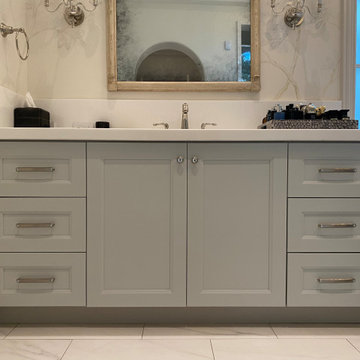
Exemple d'une douche en alcôve principale tendance de taille moyenne avec un placard à porte shaker, des portes de placard grises, une baignoire posée, WC séparés, un mur multicolore, un lavabo encastré, un plan de toilette en quartz modifié, une cabine de douche à porte battante, un plan de toilette blanc, meuble double vasque et meuble-lavabo encastré.
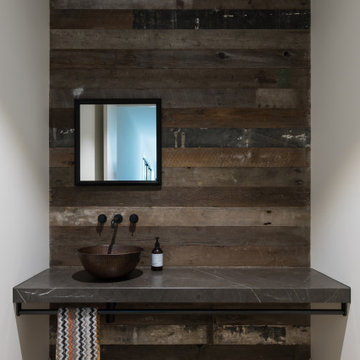
Looking at a vanity in one of the bathrooms.
Idées déco pour une salle de bain industrielle de taille moyenne avec un placard sans porte, des portes de placard grises, un mur multicolore, parquet clair, un plan de toilette en granite, un sol marron et un plan de toilette gris.
Idées déco pour une salle de bain industrielle de taille moyenne avec un placard sans porte, des portes de placard grises, un mur multicolore, parquet clair, un plan de toilette en granite, un sol marron et un plan de toilette gris.
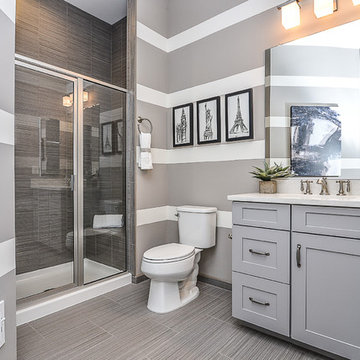
Cette photo montre une salle de bain chic de taille moyenne avec un placard à porte shaker, des portes de placard grises, WC séparés, un carrelage gris, des carreaux de porcelaine, un mur multicolore, un sol en ardoise, un lavabo encastré et un plan de toilette en quartz.
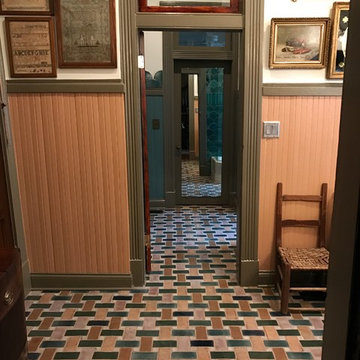
Custom bathroom with an Arts and Crafts design. Beautiful Motawi Tile with the peacock feather pattern in the shower accent band and the Iris flower along the vanity. The bathroom floor is hand made tile from Seneca tile, using 7 different colors to create this one of kind basket weave pattern. Lighting is from Arteriors, The bathroom vanity is a chest from Arteriors turned into a vanity. Original one of kind vessel sink from Potsalot in New Orleans.
Photography - Forsythe Home Styling
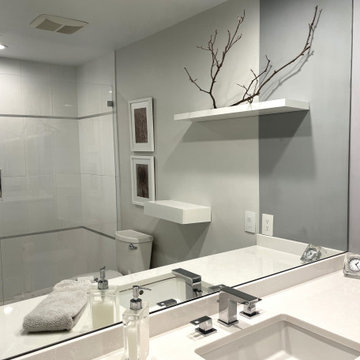
Inspiration pour une petite salle de bain principale minimaliste avec des portes de placard grises, une douche à l'italienne, WC séparés, un carrelage blanc, des carreaux de porcelaine, un mur multicolore, un sol en carrelage de porcelaine, un lavabo encastré, un plan de toilette en quartz modifié, un sol blanc, une cabine de douche à porte battante, un plan de toilette blanc, une niche, meuble simple vasque et meuble-lavabo encastré.
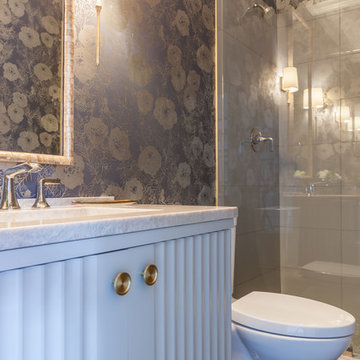
Bathroom renovation including knocking down walls, installing new vanity, toilet, shower stall, adding lighting, custom mirror, wallpaper, new paint color, adding hardwood floors.
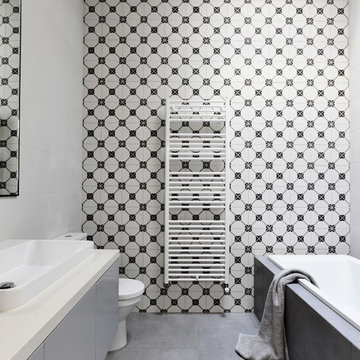
Derek Swalwell
Réalisation d'une salle de bain design avec un placard à porte plane, des portes de placard grises, une baignoire posée, un mur multicolore et un lavabo posé.
Réalisation d'une salle de bain design avec un placard à porte plane, des portes de placard grises, une baignoire posée, un mur multicolore et un lavabo posé.
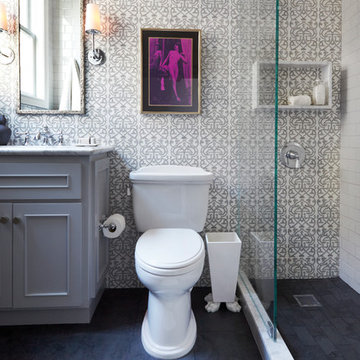
This Pacific Heights Guest Bathroom combines the best of traditional and contemporary features to create a timeless interior to impress. Design elements form a perfect balance of masculine and feminine resulting in a stylish design. Custom-etched marble tiles maximize drama from wall to wall and floor to ceiling.
Clinton Perry Photography
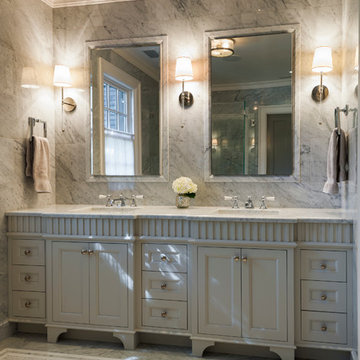
Michael Grimm, Photography
Exemple d'une grande douche en alcôve principale chic avec un placard avec porte à panneau encastré, des portes de placard grises, WC à poser, un carrelage noir, un carrelage gris, un carrelage blanc, du carrelage en marbre, un mur multicolore, un sol en marbre, un lavabo encastré, un plan de toilette en marbre, un sol blanc et une cabine de douche à porte battante.
Exemple d'une grande douche en alcôve principale chic avec un placard avec porte à panneau encastré, des portes de placard grises, WC à poser, un carrelage noir, un carrelage gris, un carrelage blanc, du carrelage en marbre, un mur multicolore, un sol en marbre, un lavabo encastré, un plan de toilette en marbre, un sol blanc et une cabine de douche à porte battante.
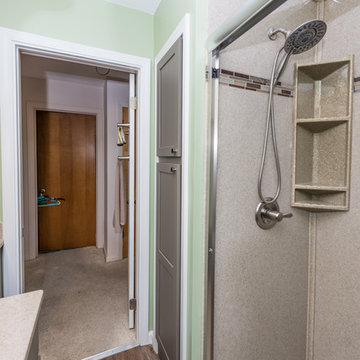
This compact bathroom feels more spacious, with open shelving for towels and a new walk-in shower. Glass doors visually open up the space and showcase the Onyx solid surface shower surround and beautiful accent tile. A built in linen closet feels modern, with a crisp white trim framing the cool gray doors. A banjo vanity top creates space for the door and more room for the sink. The countertop is solid surface Onyx to match the shower, with an integrated sink for simple cleaning. Light green wall color feels fresh and calm against the white and gray finishes.
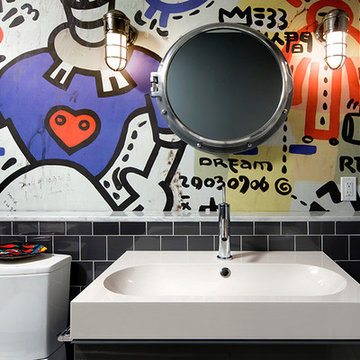
Complete remodel of an entire house. This home has been updated with beautiful finishes from floor to ceiling. The kitchen features stainless steel appliances, marble and granite countertops with a multi-coloured tile backsplash. The dark wood floors span throughout the house into a formal dining room. The master bathroom has a large freestanding soaker tub and white subway tile. In the main bathroom the tile is black square pieces with white grout. To add a unique touch there is an added art piece to bring a colourful and modern element to the space.
Idées déco de salles de bain avec des portes de placard grises et un mur multicolore
8