Idées déco de salles de bain avec des portes de placard grises et un mur vert
Trier par :
Budget
Trier par:Populaires du jour
121 - 140 sur 1 388 photos
1 sur 3
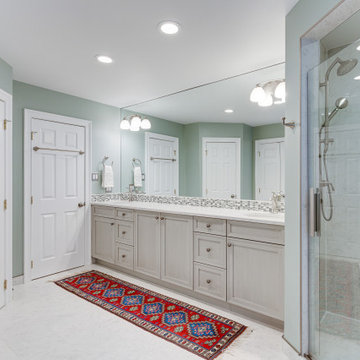
Designed by Daniel Altmann of Reico Kitchen & Bath in Bethesda, MD this master bathroom remodeling project features Ultracraft Cabinetry in the Lafayette door style in Maple with a Pebble Grey with Nickel Linen finish. The double bowl bathroom vanity top is in the color Pearl Jasmine by Silestone. and the bathroom features Kohler fixtures as well. Photos courtesy of BTW Images LLC.
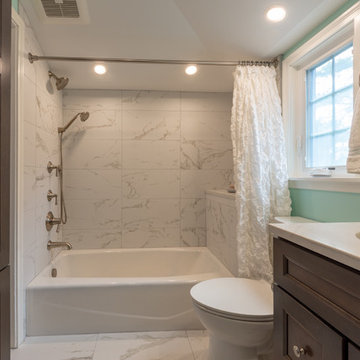
This bathroom needed an update and while we were working on this, it turned out tat we needed to replace the window. We needed to have a solution to cover the window for privacy but still allow enough natural light to come in. We came up with the solution of using a switchable privacy window film by Smart Tint, which allows the window to be frosted or clear, by the flip of a switch. We also needed to have a creative solution to cover the radiator. We were able to incorporate a linen closet above the radiator that matches the vanity. By using porcelain tile and quartz countertop material, this is an easy maintenance bathroom, perfect for kids.
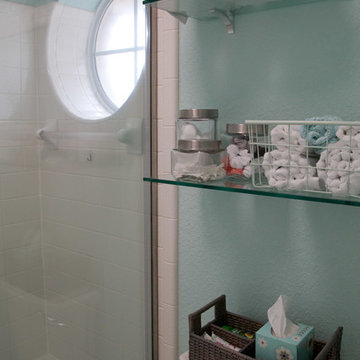
This bathroom was designed for 2 teenage girls. The soft aqua color (BM Green Wave) is calming with a few pops of coral. The new cabinets from Under Budget Cabinets are a light gray color and provide much needed drawer storage that they did not have previously. Outlets were installed inside the cabinets to reduce clutter from hair appliances. The countertop is Silestone in Lyra and simple rectangular white under mount sinks were installed. All hardware and fixtures are brushed nickel. To save money, the tub was simply refinished and the tile surround stayed. It was upgraded with a heavy frameless sliding glass door. Linear floor tile replaced the carpet. Now it is a clean, fresh space.
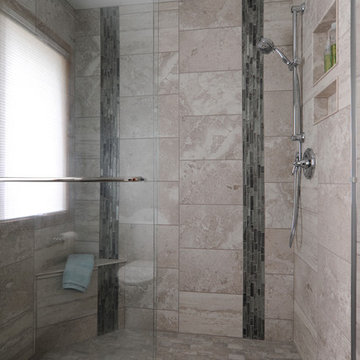
©2014 Daniel Feldkamp, Visual Edge Imaging Studios
Inspiration pour une salle de bain traditionnelle de taille moyenne avec un lavabo encastré, un placard avec porte à panneau encastré, des portes de placard grises, un plan de toilette en surface solide, WC séparés, un carrelage gris, des carreaux de porcelaine, un mur vert et un sol en vinyl.
Inspiration pour une salle de bain traditionnelle de taille moyenne avec un lavabo encastré, un placard avec porte à panneau encastré, des portes de placard grises, un plan de toilette en surface solide, WC séparés, un carrelage gris, des carreaux de porcelaine, un mur vert et un sol en vinyl.
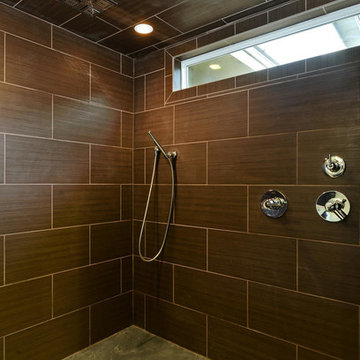
The long horizontal window provides lots of natural light while maintaining privacy. The cedar accent wall continues to flank the dropped ceiling. The City of Austin requires either a curb or a secondary floor drain. To circumvent this, a slight angle was added to the floor in the primary shower zone.
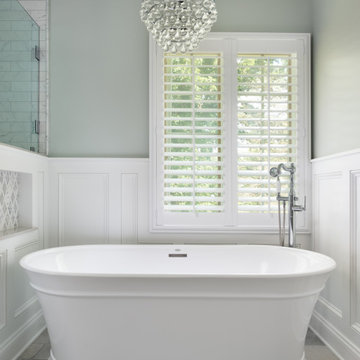
Aménagement d'une grande salle de bain principale classique avec un placard avec porte à panneau encastré, des portes de placard grises, une baignoire indépendante, une douche d'angle, WC séparés, un carrelage gris, des carreaux de céramique, un mur vert, un sol en carrelage de céramique, un lavabo encastré, un plan de toilette en quartz modifié, un sol gris, une cabine de douche à porte battante, un plan de toilette blanc, une niche, meuble double vasque, meuble-lavabo sur pied et boiseries.
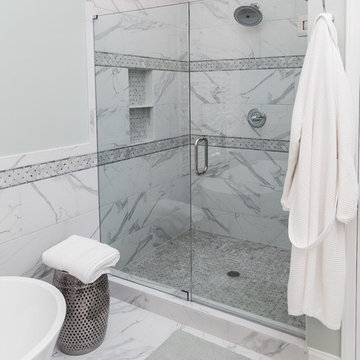
This exquisite bathroom remodel located in Alpharetta, Georgia is the perfect place for any homeowner to slip away into luxurious relaxation.
This bathroom transformation entailed removing two walls to reconfigure the vanity and maximize the square footage. A double vanity was placed to one wall to allow the placement of the beautiful Danae Free Standing Tub. The seamless Serenity Shower glass enclosure showcases detailed tile work and double Delta Cassidy shower rain cans and trim. An airy, spa-like feel was created by combining white marble style tile, Super White Dolomite vanity top and the Sea Salt Sherwin Williams paint on the walls. The dark grey shaker cabinets compliment the Bianco Gioia Marble Basket-weave accent tile and adds a touch of contrast and sophistication.
Vanity Top: 3CM Super White Dolomite with Standard Edge
Hardware: Ascendra Pulls in Polished Chrome
Tub: Danae Acrylic Freestanding Tub with Sidonie Free Standing Tub Faucet with Hand Shower in Chrome
Trims & Finishes: Delta Cassidy Series in Chrome
Tile : Kendal Bianco & Bianco Gioia Marble Basket-weave
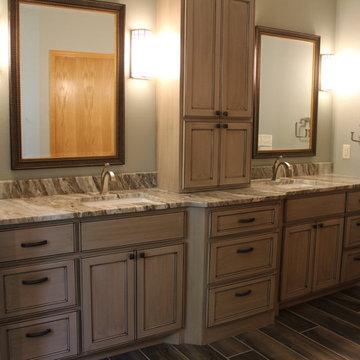
The beautiful Fantasy Brown (or Brown Fantasy) granite has great movement, and a calming feel. The square elements were repeated in the rectangle shaped under-mount sinks, square shaped towel rings, square faucet and square vanity hardware. Beautiful!
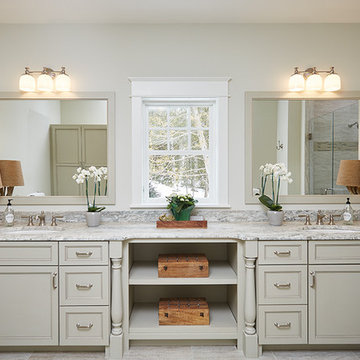
Ashley Avila
Idée de décoration pour une grande salle de bain principale marine avec un placard en trompe-l'oeil, une douche d'angle, WC séparés, un carrelage multicolore, des carreaux de céramique, un mur vert, un sol en carrelage de céramique, un lavabo encastré, un plan de toilette en granite et des portes de placard grises.
Idée de décoration pour une grande salle de bain principale marine avec un placard en trompe-l'oeil, une douche d'angle, WC séparés, un carrelage multicolore, des carreaux de céramique, un mur vert, un sol en carrelage de céramique, un lavabo encastré, un plan de toilette en granite et des portes de placard grises.
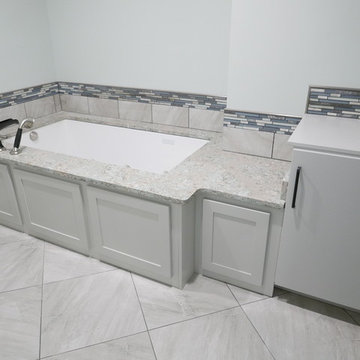
New under-mount Mirabelle 66' x 36" whirlpool/air tub, Cambria Kelvingrove quartz countertop, custom hamper cabinet, Top Knobs cabinet hardware, Manhattan Sky 20" x 20" porcelain tile laid in a diagonal pattern on the floor, 13" x 13" laid around the perimeter of the tub with Cathedral Waterfall linear accent band tile with Schluter edging.
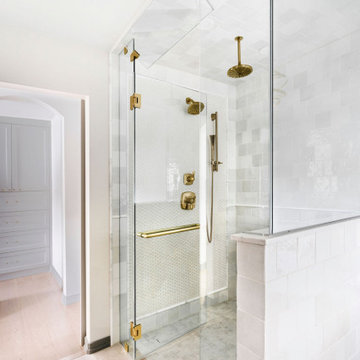
A gorgeous spa-like luxury ensuite, complete with barrier-free curbless shower, free standing tub with wall mount fixtures, custom double vanity with Quartz trough-sink, and brushed champagne fixtures.
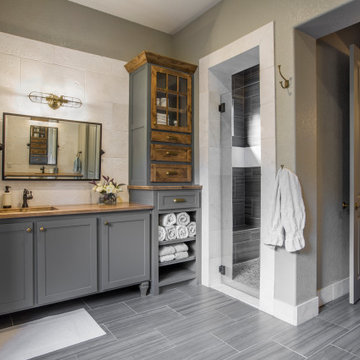
Her vanity with leathered marble backsplash next to curbless shower with pebble flooring.
Idée de décoration pour une salle de bain principale tradition de taille moyenne avec des portes de placard grises, une baignoire indépendante, une douche à l'italienne, WC séparés, un carrelage blanc, du carrelage en marbre, un sol en carrelage de porcelaine, un lavabo encastré, un plan de toilette en bois, un sol gris, une cabine de douche à porte battante, un plan de toilette marron, meuble double vasque, meuble-lavabo encastré, boiseries, un placard à porte shaker et un mur vert.
Idée de décoration pour une salle de bain principale tradition de taille moyenne avec des portes de placard grises, une baignoire indépendante, une douche à l'italienne, WC séparés, un carrelage blanc, du carrelage en marbre, un sol en carrelage de porcelaine, un lavabo encastré, un plan de toilette en bois, un sol gris, une cabine de douche à porte battante, un plan de toilette marron, meuble double vasque, meuble-lavabo encastré, boiseries, un placard à porte shaker et un mur vert.
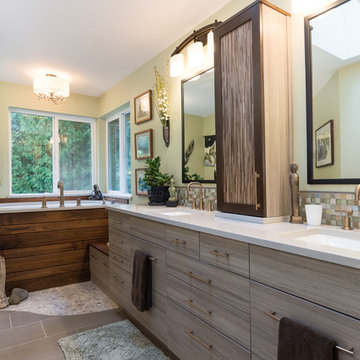
Aménagement d'une grande douche en alcôve principale asiatique avec un placard à porte plane, des portes de placard grises, un bain japonais, un carrelage vert, mosaïque, un mur vert, un sol en carrelage de porcelaine, un lavabo encastré, un plan de toilette en quartz modifié, un sol gris, un plan de toilette blanc et une cabine de douche à porte coulissante.
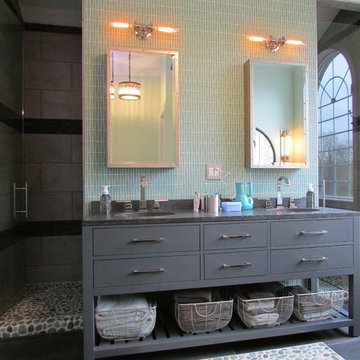
Cette photo montre une grande salle de bain principale chic avec un placard à porte plane, des portes de placard grises, une douche double, un carrelage gris, un mur vert, un sol en ardoise, un lavabo intégré et un plan de toilette en béton.
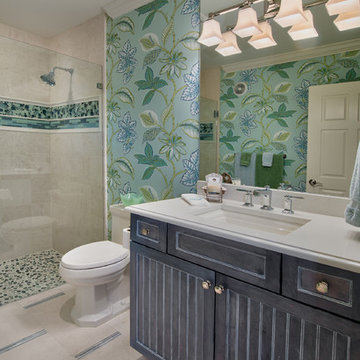
The cabana bath boasts bright fun shades of blue and green to reflect the sea life of Florida.
Giovanni Photography
Aménagement d'une petite salle de bain bord de mer pour enfant avec un lavabo encastré, un placard à porte shaker, des portes de placard grises, un plan de toilette en granite, une douche à l'italienne, WC séparés, un carrelage beige, des carreaux de céramique, un mur vert et un sol en carrelage de céramique.
Aménagement d'une petite salle de bain bord de mer pour enfant avec un lavabo encastré, un placard à porte shaker, des portes de placard grises, un plan de toilette en granite, une douche à l'italienne, WC séparés, un carrelage beige, des carreaux de céramique, un mur vert et un sol en carrelage de céramique.
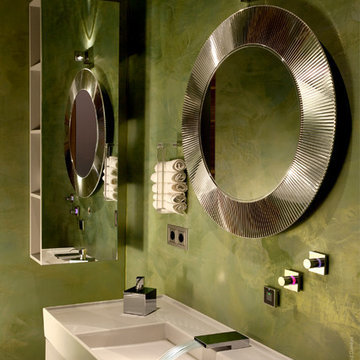
Als neuer Wohnstandard für Premium-Immobilien bietet Connected Comfort intelligent aufeinander abgestimmte Komforttechnik für besondere Ansprüche. Das Konzept basiert auf digitaler Vernetzung von Komfort-, Entertainment- und Sicherheitsfunktionen verschiedener Systeme und Marken, die sonst nur als Insellösungen existieren. Hinter Connected Comfort steht eine Allianz führender Marken hochwertiger Haustechnik wie Gira, Dornbracht, Revox und Miele. Dabei inspiriert das Zusammenspiel der optimal aufeinander abgestimmten Komponenten der beteiligten Marken immer wieder aufs Neue: Eine intuitive Steuerung erleichtert die Bedienung einzelner Produkte genauso wie das Auslösen raumübergreifender Szenarien. Die Technik tritt dabei dezent in den Hintergrund. Dieses Bedienkonzept setzt sich bei allen Marken fort: Das Smart Tool von Dornbracht, die programmierbaren Taster und das Bediendisplay des Client 9 von Gira, die Displays des Mulitroom-Systems von Revox oder die Funktionen von Miele@home. Alles fügt sich harmonisch in die Raumumgebung ein.
Fotos: Ulrich Beuttenmüller
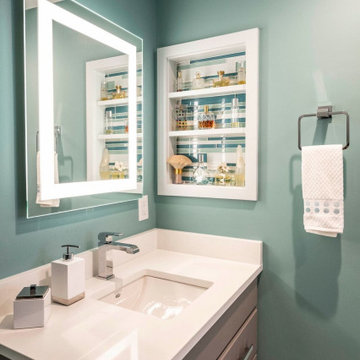
This homeowner loved her home, loved the location, but it needed updating and a more efficient use of the condensed space she had for her master bedroom/bath.
She was desirous of a spa-like master suite that not only used all spaces efficiently but was a tranquil escape to enjoy.
Her master bathroom was small, dated and inefficient with a corner shower and she used a couple small areas for storage but needed a more formal master closet and designated space for her shoes. Additionally, we were working with severely sloped ceilings in this space, which required us to be creative in utilizing the space for a hallway as well as prized shoe storage while stealing space from the bedroom. She also asked for a laundry room on this floor, which we were able to create using stackable units. Custom closet cabinetry allowed for closed storage and a fun light fixture complete the space. Her new master bathroom allowed for a large shower with fun tile and bench, custom cabinetry with transitional plumbing fixtures, and a sliding barn door for privacy.
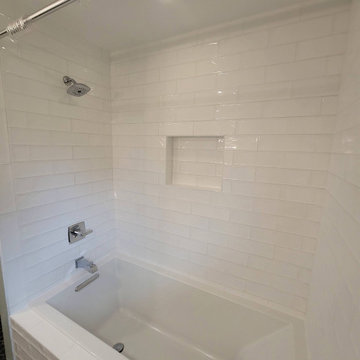
Réalisation d'une salle de bain principale champêtre de taille moyenne avec un placard à porte shaker, des portes de placard grises, une baignoire posée, un combiné douche/baignoire, WC séparés, un carrelage blanc, un carrelage métro, un mur vert, un sol en travertin, un lavabo encastré, un plan de toilette en marbre, un sol noir, une cabine de douche avec un rideau, un plan de toilette blanc, meuble double vasque et meuble-lavabo sur pied.
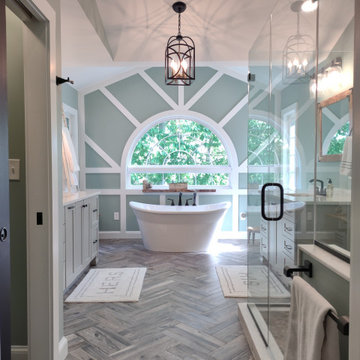
Complete update on this 'builder-grade' 1990's primary bathroom - not only to improve the look but also the functionality of this room. Such an inspiring and relaxing space now ...

This transitional Providence bathroom upgrade has come a long way from its former pink tile floor, walls, and shower stall. The space was opened up by changing the layout, creating a more open shower with glass doors, and a make up area with seat.
Idées déco de salles de bain avec des portes de placard grises et un mur vert
7