Idées déco de salles de bain avec des portes de placard grises et un mur vert
Trier par :
Budget
Trier par:Populaires du jour
101 - 120 sur 1 388 photos
1 sur 3
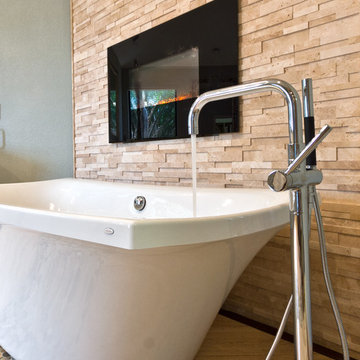
This bathroom renovation is located in Clearlake Texas. My client wanted a spa like bath with unique details. We built a fire place in the corner of the bathroom, tiled it with a random travertine mosaic and installed a electric fire place. feature wall with a free standing tub. Walk in shower with several showering functions. Built in master closet with lots of storage feature. Custom pebble tile walkway from tub to shower for a no slip walking path. Master bath- size and space, not necessarily the colors” Electric fireplace next to the free standing tub in master bathroom. The curbless shower is flush with the floor. We designed a large walk in closet with lots of storage space and drawers with a travertine closet floor. Interior Design, Sweetalke Interior Design,
“around the bath n similar color on wall but different texture” Grass cloth in bathroom. Floating shelves stained in bathroom.
“Rough layout for master bath”
“master bath (spa concept)”
“Dream bath...Spa Feeling...bath 7...step to bath...bath idea...Master bath...Stone bath...spa bath ...Beautiful bath. Amazing bath.
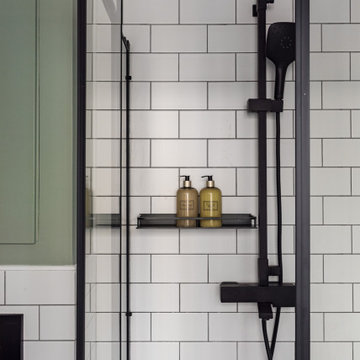
Cette image montre une petite salle d'eau urbaine avec un placard à porte plane, des portes de placard grises, une douche d'angle, WC suspendus, un carrelage blanc, des carreaux de céramique, un mur vert, un sol en carrelage de porcelaine, un lavabo posé, un plan de toilette en surface solide, un sol noir, une cabine de douche à porte coulissante, un plan de toilette noir, une fenêtre, meuble simple vasque et meuble-lavabo sur pied.
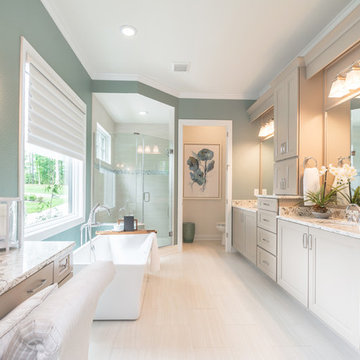
Aménagement d'une salle de bain principale classique avec un placard avec porte à panneau encastré, des portes de placard grises, une baignoire indépendante, une douche d'angle, un mur vert, un lavabo encastré, un sol beige, une cabine de douche à porte battante et un plan de toilette blanc.
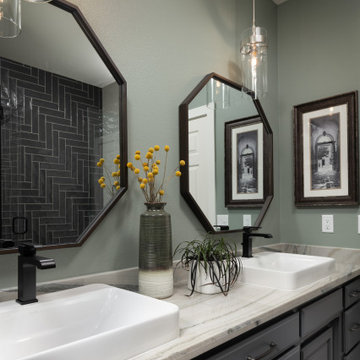
Bathroom Lighting: Polished Nickel and Glass Cylinder Pendant Lighting | Bathroom Vanity: Painted Grey Cabinetry with Hand-rubbed Bronze Drawer and Door Pulls; Fantasy Macaubas Quartzite Countertop; White Porcelain Vessel Sinks with Matte Black Faucets; Two Octagon Shaped Black Framed Mirrors | Bathroom Shower: Herringbone Patterned Dark Grey Glazed Subway Tile mixed with Straight Patterned White Glazed Subway Tile; Black Shower Hardware | Bathroom Wall Color: Green-Grey | Bathroom Flooring: Two by Two Inch White Tile
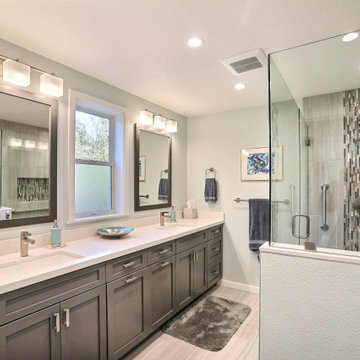
This home had been a rental for a while and the homeowners were ready to move in full time and make this house their home! The original kitchen was a ‘U-shaped’ layout that felt closed off from the great room, so by removing a couple of walls (and getting some structural engineering!) we were able to use the existing square footage for a more open layout with a large center island. Blue and white cabinets in the kitchen are topped with a concrete look-a-like quartz countertop and white subway tile for a casual, classic look. We also updated the flooring throughout and re-designed the master bath and closet to provide a much more functional (and updated) aesthetic!
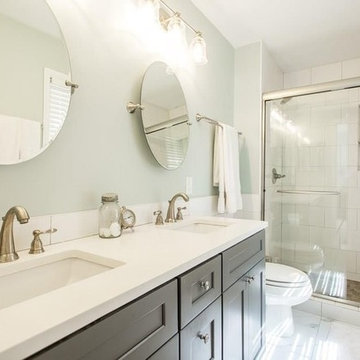
Idée de décoration pour une salle de bain design avec un placard à porte shaker, des portes de placard grises, une baignoire indépendante, un carrelage blanc, des carreaux de porcelaine, un mur vert, un sol en carrelage de porcelaine, un lavabo encastré, un plan de toilette en surface solide, un sol blanc, une cabine de douche à porte coulissante et un plan de toilette blanc.
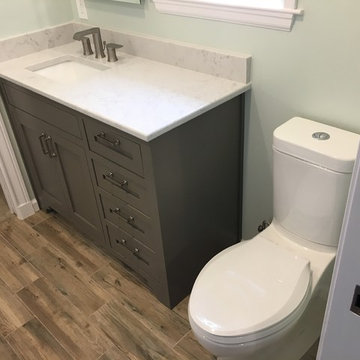
A Jack & Jill bathroom remodel we did in North Dallas. It was a complete overhaul and change of floor plan. Please go to our website for before pictures.
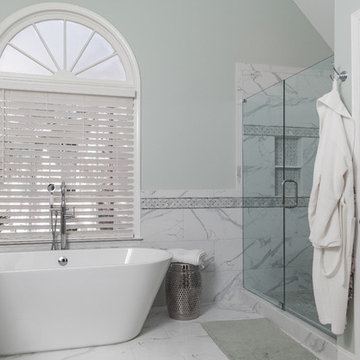
This exquisite bathroom remodel located in Alpharetta, Georgia is the perfect place for any homeowner to slip away into luxurious relaxation.
This bathroom transformation entailed removing two walls to reconfigure the vanity and maximize the square footage. A double vanity was placed to one wall to allow the placement of the beautiful Danae Free Standing Tub. The seamless Serenity Shower glass enclosure showcases detailed tile work and double Delta Cassidy shower rain cans and trim. An airy, spa-like feel was created by combining white marble style tile, Super White Dolomite vanity top and the Sea Salt Sherwin Williams paint on the walls. The dark grey shaker cabinets compliment the Bianco Gioia Marble Basket-weave accent tile and adds a touch of contrast and sophistication.
Vanity Top: 3CM Super White Dolomite with Standard Edge
Hardware: Ascendra Pulls in Polished Chrome
Tub: Danae Acrylic Freestanding Tub with Sidonie Free Standing Tub Faucet with Hand Shower in Chrome
Trims & Finishes: Delta Cassidy Series in Chrome
Tile : Kendal Bianco & Bianco Gioia Marble Basket-weave
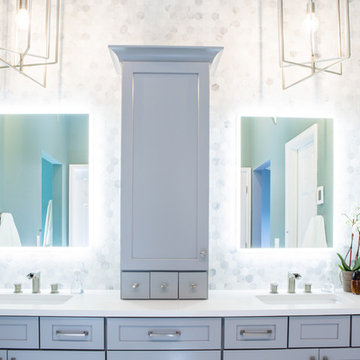
Exemple d'une grande douche en alcôve principale chic avec un placard à porte shaker, des portes de placard grises, une baignoire indépendante, WC à poser, un carrelage vert, du carrelage en marbre, un mur vert, un sol en carrelage de porcelaine, un lavabo encastré, un plan de toilette en quartz modifié, un sol marron, une cabine de douche à porte battante et un plan de toilette blanc.
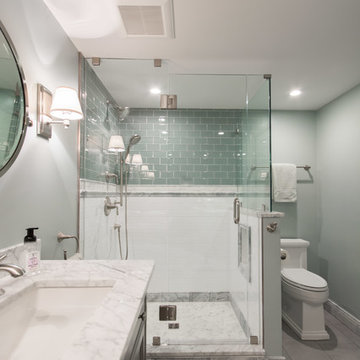
Complete Kitchen | Bath | Mudroom Remodel Designed by Interior Designer Nathan J. Reynolds. phone: (401) 234-6194 and (508) 837-3972 email: nathan@insperiors.com www.insperiors.com Photography Courtesy of © 2018 C. Shaw Photography
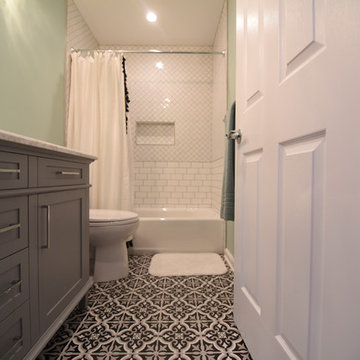
Feminine Bath
Photos by J.M. Giordano
Aménagement d'une douche en alcôve classique de taille moyenne pour enfant avec un placard à porte shaker, des portes de placard grises, une baignoire posée, WC séparés, un carrelage blanc, des carreaux de céramique, un sol en carrelage de céramique, un lavabo encastré, un plan de toilette en quartz modifié, un sol noir, une cabine de douche à porte battante et un mur vert.
Aménagement d'une douche en alcôve classique de taille moyenne pour enfant avec un placard à porte shaker, des portes de placard grises, une baignoire posée, WC séparés, un carrelage blanc, des carreaux de céramique, un sol en carrelage de céramique, un lavabo encastré, un plan de toilette en quartz modifié, un sol noir, une cabine de douche à porte battante et un mur vert.
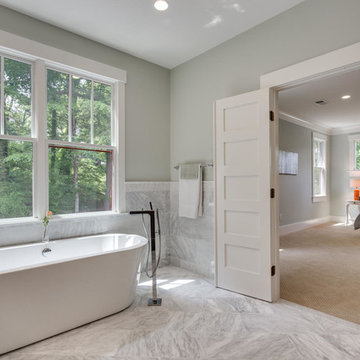
Beautiful paneled doors divide the space between the Master Bedroom and the Master Bathroom. Marble finishes and the freestanding tub - in symmetry with the exterior windows - provide a spa-like feeling to this spacious bathroom.
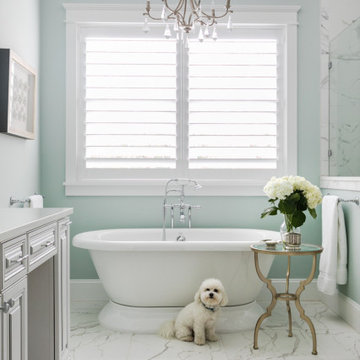
Cette image montre une grande salle de bain principale marine avec un placard avec porte à panneau surélevé, des portes de placard grises, une baignoire indépendante, un mur vert, un sol en carrelage de porcelaine, un sol gris, un plan de toilette gris et meuble-lavabo encastré.
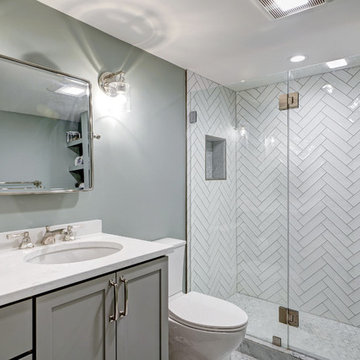
Cette image montre une douche en alcôve principale traditionnelle de taille moyenne avec un placard à porte shaker, des portes de placard grises, WC séparés, un carrelage blanc, des carreaux de céramique, un mur vert, un sol en marbre, un lavabo encastré, un plan de toilette en quartz modifié, un sol multicolore, une cabine de douche à porte battante et un plan de toilette blanc.
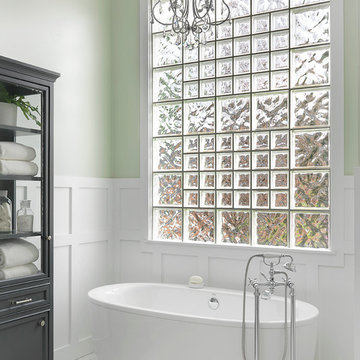
Alise O'Brien
Aménagement d'une salle de bain principale classique de taille moyenne avec des portes de placard grises, une baignoire indépendante, un mur vert et un placard avec porte à panneau encastré.
Aménagement d'une salle de bain principale classique de taille moyenne avec des portes de placard grises, une baignoire indépendante, un mur vert et un placard avec porte à panneau encastré.

© Lassiter Photography | ReVisionCharlotte.com
Aménagement d'une salle de bain principale classique de taille moyenne avec un placard avec porte à panneau encastré, des portes de placard grises, une baignoire indépendante, une douche d'angle, un carrelage blanc, du carrelage en marbre, un mur vert, un sol en carrelage de terre cuite, un lavabo encastré, un plan de toilette en quartz, un sol blanc, une cabine de douche à porte battante, un plan de toilette gris, meuble double vasque, meuble-lavabo sur pied, un plafond voûté et boiseries.
Aménagement d'une salle de bain principale classique de taille moyenne avec un placard avec porte à panneau encastré, des portes de placard grises, une baignoire indépendante, une douche d'angle, un carrelage blanc, du carrelage en marbre, un mur vert, un sol en carrelage de terre cuite, un lavabo encastré, un plan de toilette en quartz, un sol blanc, une cabine de douche à porte battante, un plan de toilette gris, meuble double vasque, meuble-lavabo sur pied, un plafond voûté et boiseries.
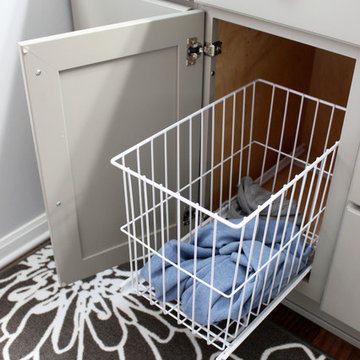
In this bathroom, we installed a new Medallion Silverline Fletcher vanity in Maple with Harbor Mist Sheer finish with a hamper cabinet for dirty laundry. The countertop is Cambria Swanbridge quartz with Moen Voss single handle lavatory faucet in Brushed Nickel and Kohler square white china undermount sink.
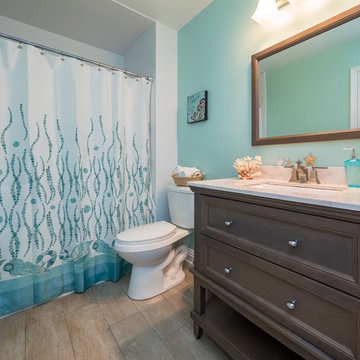
Tame Teal Sherwin Williams Love this color! Client had a limited budget so vanity and mirror were from Home Depot shower curtain was from Bed, Bath and Beyond, but flooring went throughout the bottom floor so no need for an ugly transition.
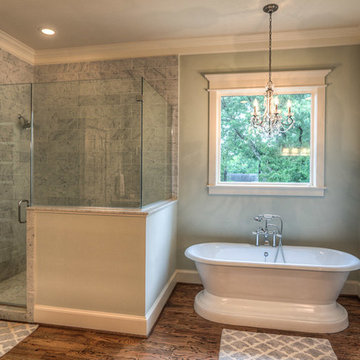
Idée de décoration pour une grande salle de bain principale craftsman avec un lavabo encastré, un placard à porte shaker, des portes de placard grises, un plan de toilette en marbre, une baignoire indépendante, une douche double, un carrelage gris, des dalles de pierre, un mur vert et parquet foncé.
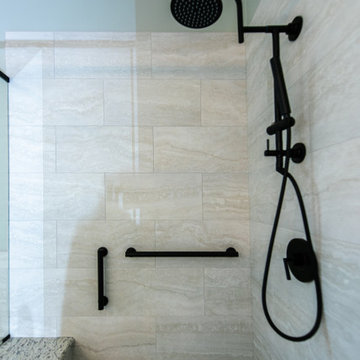
When homeowners think ADA, they tend to get scared or even nervous, wanting their bathroom to be of course functional for everyday use but also be beautiful and magazine-worthy. Well, in this master bath, we did just that. Featuring a curbless shower creating a wet room, this shower creates easy access in and out of the shower for these homeowners. The shower design also incorporates a large bench to use if needed while showering. The grab bars in this space almost appear as if they are not there, blending right into the design of the other plumbing fixtures with their style and finish. Altogether, this master bath is a timeless space from its functional design to the stunning materials we used, from sleek grey stained cabinetry, classic granite countertops, elegant porcelain tile, and striking black matte fixtures.
Idées déco de salles de bain avec des portes de placard grises et un mur vert
6