Idées déco de salles de bain avec des portes de placard grises et un mur vert
Trier par :
Budget
Trier par:Populaires du jour
21 - 40 sur 1 388 photos
1 sur 3

Gorgeous Master Bathroom remodel. We kept most of the original layout but removed a small linen closet, a large jetted tub, and a fiberglass shower. We enlarged the shower area to include a built in seat and wall niche. We framed in for a drop in soaking tub and completely tiled that half of the room from floor to ceiling and installed a large mirror to help give the room an even larger feel.
The cabinets were designed to have a center pantry style cabinet to make up for the loss of the linen closet.
We installed large format porcelain on the floor and a 4x12 white porcelain subway tile for the shower, tub, and walls. The vanity tops, ledges, curb, and seat are all granite.
All of the fixtures are a flat black modern style and a custom glass door and half wall panel was installed.
This Master Bathroom is pure class!

Teen Girls Bathroom
Réalisation d'une petite salle de bain style shabby chic pour enfant avec un placard en trompe-l'oeil, des portes de placard grises, une baignoire en alcôve, un combiné douche/baignoire, WC à poser, un carrelage vert, des carreaux de céramique, un mur vert, un sol en carrelage de terre cuite, un lavabo encastré, un plan de toilette en quartz modifié, un sol vert, une cabine de douche à porte coulissante et un plan de toilette blanc.
Réalisation d'une petite salle de bain style shabby chic pour enfant avec un placard en trompe-l'oeil, des portes de placard grises, une baignoire en alcôve, un combiné douche/baignoire, WC à poser, un carrelage vert, des carreaux de céramique, un mur vert, un sol en carrelage de terre cuite, un lavabo encastré, un plan de toilette en quartz modifié, un sol vert, une cabine de douche à porte coulissante et un plan de toilette blanc.
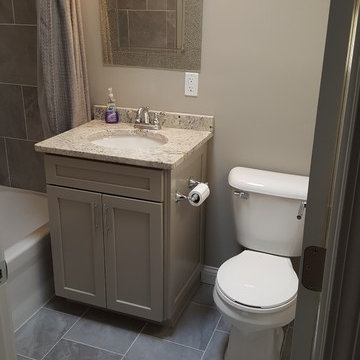
Upgraded small hall bath on a tight budget.
Cette photo montre une petite salle de bain chic pour enfant avec un placard à porte shaker, une baignoire en alcôve, un combiné douche/baignoire, WC séparés, un carrelage gris, des carreaux de porcelaine, un mur vert, un sol en carrelage de porcelaine, un lavabo encastré, un plan de toilette en granite et des portes de placard grises.
Cette photo montre une petite salle de bain chic pour enfant avec un placard à porte shaker, une baignoire en alcôve, un combiné douche/baignoire, WC séparés, un carrelage gris, des carreaux de porcelaine, un mur vert, un sol en carrelage de porcelaine, un lavabo encastré, un plan de toilette en granite et des portes de placard grises.
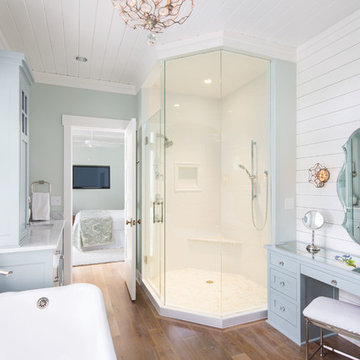
Inspiration pour une salle de bain marine avec un placard à porte shaker, des portes de placard grises, une baignoire indépendante, une douche d'angle, un carrelage blanc, un mur vert, parquet foncé, un lavabo encastré et une cabine de douche à porte battante.
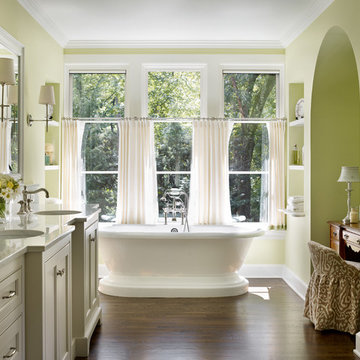
Emily Followill
Idées déco pour une salle de bain principale classique avec des portes de placard grises, une baignoire indépendante, un mur vert, parquet foncé, un lavabo encastré, un placard avec porte à panneau encastré et une fenêtre.
Idées déco pour une salle de bain principale classique avec des portes de placard grises, une baignoire indépendante, un mur vert, parquet foncé, un lavabo encastré, un placard avec porte à panneau encastré et une fenêtre.
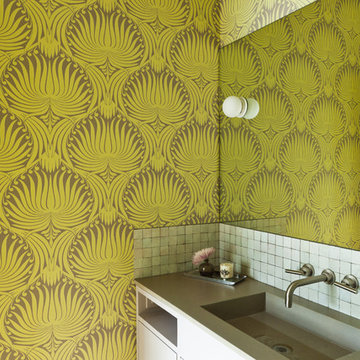
Interior and exterior design & partial remodel of a Malibu residence.
Inspiration pour une salle de bain design avec un lavabo intégré, un placard à porte plane, des portes de placard grises, un carrelage gris, mosaïque, un plan de toilette en béton, un mur vert et un plan de toilette vert.
Inspiration pour une salle de bain design avec un lavabo intégré, un placard à porte plane, des portes de placard grises, un carrelage gris, mosaïque, un plan de toilette en béton, un mur vert et un plan de toilette vert.

Complete update on this 'builder-grade' 1990's primary bathroom - not only to improve the look but also the functionality of this room. Such an inspiring and relaxing space now ...

In the master bathroom, Medallion Silverline Lancaster door Macchiato Painted vanity with White Alabaster Cultured Marble countertop. The floor to ceiling subway tile in the shower is Gloss White 3x12 and the shower floor is 2x2 Mossia Milestone Breccia in White Matte. White Quadrilateral shelves are installed in the shower. On the floor is Homecrest Nirvana Oasis flooring.
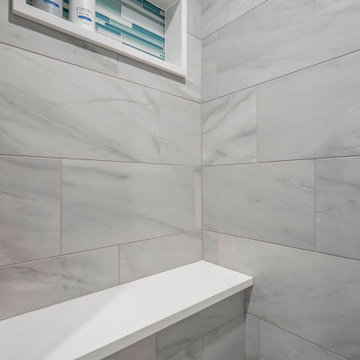
This homeowner loved her home, loved the location, but it needed updating and a more efficient use of the condensed space she had for her master bedroom/bath.
She was desirous of a spa-like master suite that not only used all spaces efficiently but was a tranquil escape to enjoy.
Her master bathroom was small, dated and inefficient with a corner shower and she used a couple small areas for storage but needed a more formal master closet and designated space for her shoes. Additionally, we were working with severely sloped ceilings in this space, which required us to be creative in utilizing the space for a hallway as well as prized shoe storage while stealing space from the bedroom. She also asked for a laundry room on this floor, which we were able to create using stackable units. Custom closet cabinetry allowed for closed storage and a fun light fixture complete the space. Her new master bathroom allowed for a large shower with fun tile and bench, custom cabinetry with transitional plumbing fixtures, and a sliding barn door for privacy.

The client was looking for a highly practical and clean-looking modernisation of this en-suite shower room. We opted to clad the entire room in wet wall shower panelling to give it the practicality the client was after. The subtle matt sage green was ideal for making the room look clean and modern, while the marble feature wall gave it a real sense of luxury. High quality cabinetry and shower fittings provided the perfect finish for this wonderful en-suite.
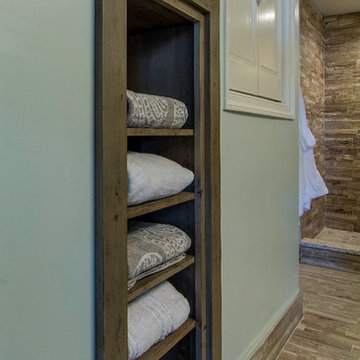
Réalisation d'une grande salle de bain tradition pour enfant avec un placard à porte shaker, des portes de placard grises, une douche ouverte, WC séparés, un carrelage multicolore, des carreaux de porcelaine, un mur vert, un sol en carrelage de porcelaine, un lavabo encastré et un plan de toilette en quartz modifié.
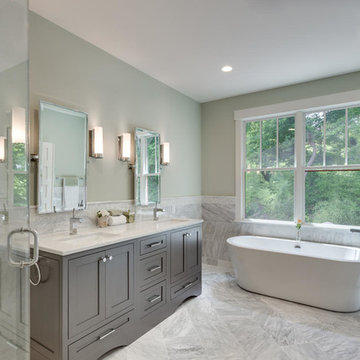
Marble carries into the large, corner shower of the Master Bathroom. A rainhead showerhead is used to truly achieve that spa-like feel.
Inspiration pour une grande salle de bain principale design avec une baignoire indépendante, une douche d'angle, un carrelage blanc, un mur vert, un sol en marbre, un lavabo encastré, un placard en trompe-l'oeil, des portes de placard grises, un carrelage de pierre et un plan de toilette en marbre.
Inspiration pour une grande salle de bain principale design avec une baignoire indépendante, une douche d'angle, un carrelage blanc, un mur vert, un sol en marbre, un lavabo encastré, un placard en trompe-l'oeil, des portes de placard grises, un carrelage de pierre et un plan de toilette en marbre.
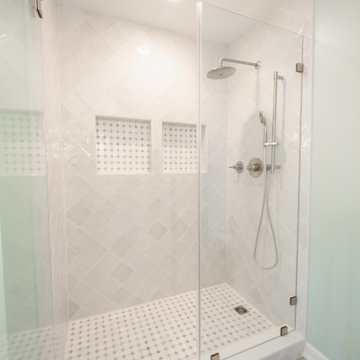
The oversize shower has tile to the ceiling and an adjustable-mount hand held spray making it ideal for anyone to use.
Cette image montre une douche en alcôve principale marine de taille moyenne avec un placard à porte plane, des portes de placard grises, WC séparés, un carrelage blanc, des carreaux de céramique, un mur vert, un sol en vinyl, un lavabo encastré, un plan de toilette en quartz modifié, un sol gris, une cabine de douche à porte battante, un plan de toilette blanc, une niche, meuble double vasque et meuble-lavabo sur pied.
Cette image montre une douche en alcôve principale marine de taille moyenne avec un placard à porte plane, des portes de placard grises, WC séparés, un carrelage blanc, des carreaux de céramique, un mur vert, un sol en vinyl, un lavabo encastré, un plan de toilette en quartz modifié, un sol gris, une cabine de douche à porte battante, un plan de toilette blanc, une niche, meuble double vasque et meuble-lavabo sur pied.

Idées déco pour une grande salle de bain principale classique avec un mur vert, un sol en bois brun, un sol marron, des portes de placard grises, une baignoire posée, une douche ouverte, WC séparés, un carrelage multicolore, mosaïque, un lavabo encastré, un plan de toilette en marbre, aucune cabine, un plan de toilette beige, des toilettes cachées, meuble double vasque, meuble-lavabo encastré, un plafond voûté et un placard à porte shaker.
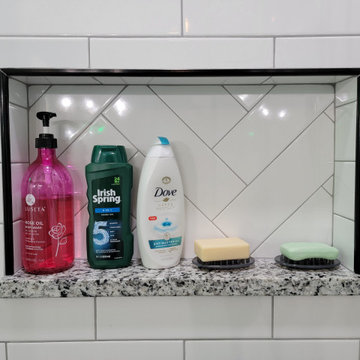
Gorgeous Master Bathroom remodel. We kept most of the original layout but removed a small linen closet, a large jetted tub, and a fiberglass shower. We enlarged the shower area to include a built in seat and wall niche. We framed in for a drop in soaking tub and completely tiled that half of the room from floor to ceiling and installed a large mirror to help give the room an even larger feel.
The cabinets were designed to have a center pantry style cabinet to make up for the loss of the linen closet.
We installed large format porcelain on the floor and a 4x12 white porcelain subway tile for the shower, tub, and walls. The vanity tops, ledges, curb, and seat are all granite.
All of the fixtures are a flat black modern style and a custom glass door and half wall panel was installed.
This Master Bathroom is pure class!

Complete update on this 'builder-grade' 1990's primary bathroom - not only to improve the look but also the functionality of this room. Such an inspiring and relaxing space now ...
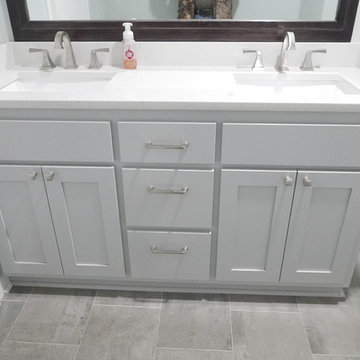
New custom maple wood double vanity with Shkaer style doors and slab drawers with new hardware, quartz countertop, porcelain undermount sinks, and Delta Dryden Series 8" spread faucets!
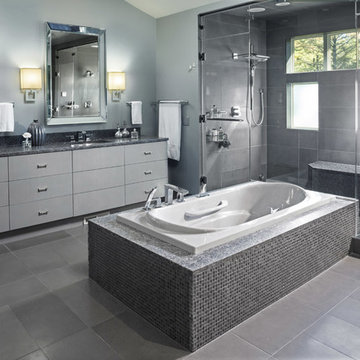
Builder: www.mooredesigns.com
Photo: Edmunds Studios
Idée de décoration pour une salle de bain principale design de taille moyenne avec un lavabo encastré, un placard à porte plane, des portes de placard grises, un plan de toilette en granite, une baignoire posée, une douche double, WC à poser, un carrelage gris, des carreaux de céramique, un mur vert et un sol en carrelage de céramique.
Idée de décoration pour une salle de bain principale design de taille moyenne avec un lavabo encastré, un placard à porte plane, des portes de placard grises, un plan de toilette en granite, une baignoire posée, une douche double, WC à poser, un carrelage gris, des carreaux de céramique, un mur vert et un sol en carrelage de céramique.

Il bagno patronale, è stato progettato non come stanza di passaggio, ma come una piccola oasi dedicata al relax dove potersi rifugiare. Un’ampia cabina doccia, delicate piastrelle ottagonali e una bella carta da parati: avete letto bene, anche la carta da parati è diventato un must in bagno perché grazie alle fibre di vetro di cui è composta è super resistente. Non vi sentite già più rilassati?
Con il doppio lavabo e le doppie specchiere ognuno ha il proprio spazio
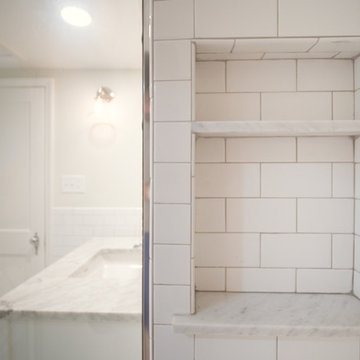
Photo: Mathew Burgess Media
Idée de décoration pour une salle de bain design de taille moyenne avec un placard à porte shaker, des portes de placard grises, WC séparés, un carrelage blanc, des carreaux de céramique, un mur vert, un sol en carrelage de céramique, un lavabo encastré, un plan de toilette en marbre, un sol blanc, une cabine de douche à porte battante et un plan de toilette blanc.
Idée de décoration pour une salle de bain design de taille moyenne avec un placard à porte shaker, des portes de placard grises, WC séparés, un carrelage blanc, des carreaux de céramique, un mur vert, un sol en carrelage de céramique, un lavabo encastré, un plan de toilette en marbre, un sol blanc, une cabine de douche à porte battante et un plan de toilette blanc.
Idées déco de salles de bain avec des portes de placard grises et un mur vert
2