Idées déco de salles de bain avec des portes de placard grises et un plan de toilette en verre
Trier par :
Budget
Trier par:Populaires du jour
21 - 40 sur 416 photos
1 sur 3
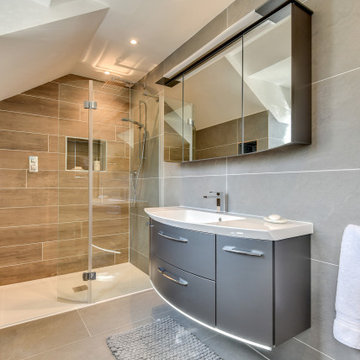
Grey Bathroom in Storrington, West Sussex
Contemporary grey furniture and tiling combine with natural wood accents for this sizeable en-suite in Storrington.
The Brief
This Storrington client had a plan to remove a dividing wall between a family bathroom and an existing en-suite to make a sizeable and luxurious new en-suite.
The design idea for the resulting en-suite space was to include a walk-in shower and separate bathing area, with a layout to make the most of natural light. A modern grey theme was preferred with a softening accent colour.
Design Elements
Removing the dividing wall created a long space with plenty of layout options.
After contemplating multiple designs, it was decided the bathing and showering areas should be at opposite ends of the room to create separation within the space.
To create the modern, high-impact theme required, large format grey tiles have been utilised in harmony with a wood-effect accent tile, which feature at opposite ends of the en-suite.
The furniture has been chosen to compliment the modern theme, with a curved Pelipal Cassca unit opted for in a Steel Grey Metallic finish. A matching three-door mirrored unit has provides extra storage for this client, plus it is also equipped with useful LED downlighting.
Special Inclusions
Plenty of additional storage has been made available through the use of built-in niches. These are useful for showering and bathing essentials, as well as a nice place to store decorative items. These niches have been equipped with small downlights to create an alluring ambience.
A spacious walk-in shower has been opted for, which is equipped with a chrome enclosure from British supplier Crosswater. The enclosure combines well with chrome brassware has been used elsewhere in the room from suppliers Saneux and Vado.
Project Highlight
The bathing area of this en-suite is a soothing focal point of this renovation.
It has been placed centrally to the feature wall, in which a built-in niche has been included with discrete downlights. Green accents, natural decorative items, and chrome brassware combines really well at this end of the room.
The End Result
The end result is a completely transformed en-suite bathroom, unrecognisable from the two separate rooms that existed here before. A modern theme is consistent throughout the design, which makes use of natural highlights and inventive storage areas.
Discover how our expert designers can transform your own bathroom with a free design appointment and quotation. Arrange a free appointment in showroom or online.
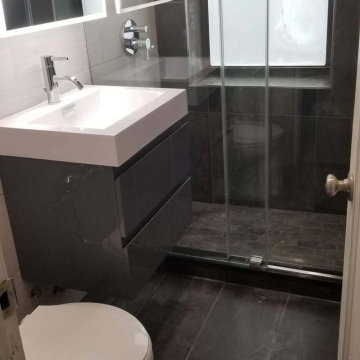
Amazing transformation of this original 1940's bathroom to a modern and soothing spa bath. This couple is so happy to have a large shower, compact toilet and a floating vanity for storage. Updated everything with a heated towel rack and lighted medicine cabinet.
DREAM...DESIGN...LIVE...
We got around the challenge of the window in the shower by tiling all the way to it and adding much water proofing around the window frame. A beautiful sliding shower door makes the room complete.
The key to making the space feel bigger was using 2 different tiles...one light and one dark. I used the same dark tile on the floor up the window wall in a vertical elongated pattern with the pan constructed of an oblong mosaic in the same color. Your eye is tricked to think the room is wider because of the white linen striped tile on the horizontal on the other 3 walls. It looks twice the size now.
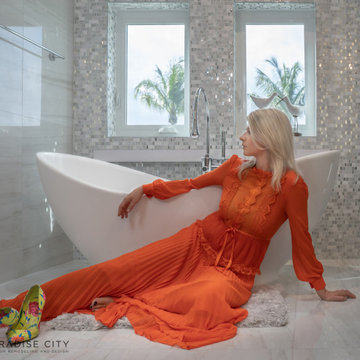
Complete renovation of the master bedroom
Réalisation d'une grande salle de bain principale design avec un placard à porte plane, des portes de placard grises, une baignoire indépendante, une douche d'angle, un bidet, un carrelage blanc, des carreaux de porcelaine, un mur blanc, un sol en carrelage de porcelaine, un lavabo intégré, un plan de toilette en verre, un sol blanc, une cabine de douche à porte coulissante, un plan de toilette noir, une niche, meuble double vasque et meuble-lavabo suspendu.
Réalisation d'une grande salle de bain principale design avec un placard à porte plane, des portes de placard grises, une baignoire indépendante, une douche d'angle, un bidet, un carrelage blanc, des carreaux de porcelaine, un mur blanc, un sol en carrelage de porcelaine, un lavabo intégré, un plan de toilette en verre, un sol blanc, une cabine de douche à porte coulissante, un plan de toilette noir, une niche, meuble double vasque et meuble-lavabo suspendu.
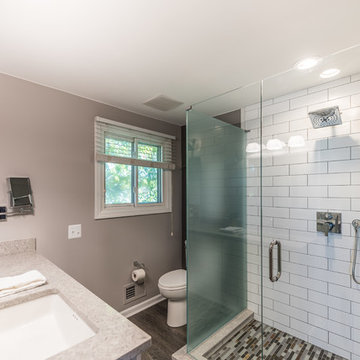
A redesigned master bath suite with walk in closet has a modest floor plan and inviting color palette. Functional and durable surfaces will allow this private space to look and feel good for years to come.
General Contractor: Stella Contracting, Inc.
Photo Credit: The Front Door Real Estate Photography

The tub was eliminated in favor of a large walk-in shower featuring double shower heads, multiple shower sprays, a steam unit, two wall-mounted teak seats, a curbless glass enclosure and a minimal infinity drain. Additional floor space in the design allowed us to create a separate water closet. A pocket door replaces a standard door so as not to interfere with either the open shelving next to the vanity or the water closet entrance. We kept the location of the skylight and added a new window for additional light and views to the yard. We responded to the client’s wish for a modern industrial aesthetic by featuring a large metal-clad double vanity and shelving units, wood porcelain wall tile, and a white glass vanity top. Special features include an electric towel warmer, medicine cabinets with integrated lighting, and a heated floor. Industrial style pendants flank the mirrors, completing the symmetry.
Photo: Peter Krupenye
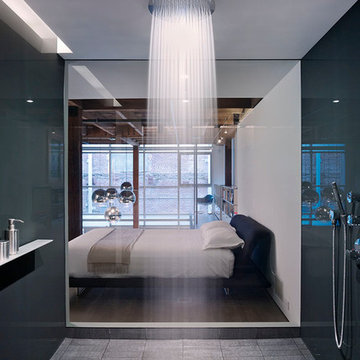
Bruce Damonte
Exemple d'une salle de bain principale tendance de taille moyenne avec un lavabo encastré, un placard à porte plane, des portes de placard grises, un plan de toilette en verre, une douche ouverte, WC suspendus, un carrelage noir, des carreaux de porcelaine, un mur blanc et un sol en carrelage de porcelaine.
Exemple d'une salle de bain principale tendance de taille moyenne avec un lavabo encastré, un placard à porte plane, des portes de placard grises, un plan de toilette en verre, une douche ouverte, WC suspendus, un carrelage noir, des carreaux de porcelaine, un mur blanc et un sol en carrelage de porcelaine.
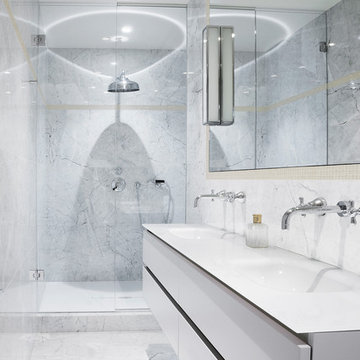
©JEM Photographe
Idée de décoration pour une petite salle de bain design pour enfant avec un placard à porte affleurante, des portes de placard grises, une douche à l'italienne, WC suspendus, un carrelage gris, du carrelage en marbre, un mur gris, un sol en marbre, un lavabo encastré, un plan de toilette en verre, un sol gris, une cabine de douche à porte battante et un plan de toilette blanc.
Idée de décoration pour une petite salle de bain design pour enfant avec un placard à porte affleurante, des portes de placard grises, une douche à l'italienne, WC suspendus, un carrelage gris, du carrelage en marbre, un mur gris, un sol en marbre, un lavabo encastré, un plan de toilette en verre, un sol gris, une cabine de douche à porte battante et un plan de toilette blanc.
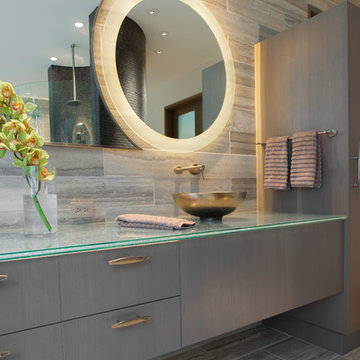
LAIR Architectural + Interior Photography
Réalisation d'une salle de bain design avec une vasque, un placard à porte plane, des portes de placard grises, un plan de toilette en verre, une baignoire indépendante, une douche à l'italienne et du carrelage en travertin.
Réalisation d'une salle de bain design avec une vasque, un placard à porte plane, des portes de placard grises, un plan de toilette en verre, une baignoire indépendante, une douche à l'italienne et du carrelage en travertin.
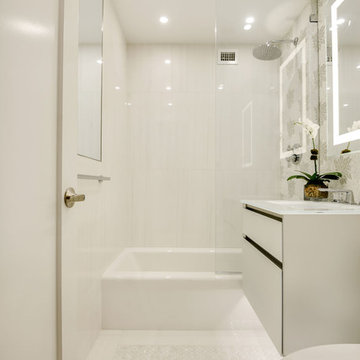
Elizabeth Dooley
Inspiration pour une petite salle de bain traditionnelle avec un placard à porte vitrée, des portes de placard grises, une baignoire en alcôve, un combiné douche/baignoire, WC à poser, un carrelage gris, des carreaux de céramique, un mur gris, un sol en carrelage de céramique, un lavabo intégré, un plan de toilette en verre, un sol gris, une cabine de douche à porte battante et un plan de toilette blanc.
Inspiration pour une petite salle de bain traditionnelle avec un placard à porte vitrée, des portes de placard grises, une baignoire en alcôve, un combiné douche/baignoire, WC à poser, un carrelage gris, des carreaux de céramique, un mur gris, un sol en carrelage de céramique, un lavabo intégré, un plan de toilette en verre, un sol gris, une cabine de douche à porte battante et un plan de toilette blanc.
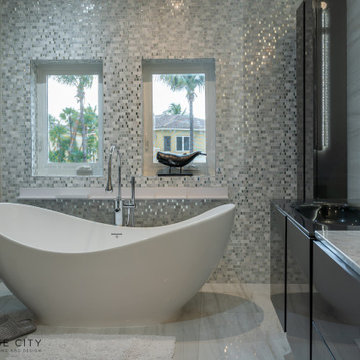
Complete renovation of the master bedroom
Idée de décoration pour une grande salle de bain principale design avec un placard à porte plane, des portes de placard grises, une baignoire indépendante, une douche d'angle, un bidet, un carrelage blanc, des carreaux de porcelaine, un mur blanc, un sol en carrelage de porcelaine, un lavabo intégré, un plan de toilette en verre, un sol blanc, une cabine de douche à porte coulissante, un plan de toilette noir, une niche, meuble double vasque et meuble-lavabo suspendu.
Idée de décoration pour une grande salle de bain principale design avec un placard à porte plane, des portes de placard grises, une baignoire indépendante, une douche d'angle, un bidet, un carrelage blanc, des carreaux de porcelaine, un mur blanc, un sol en carrelage de porcelaine, un lavabo intégré, un plan de toilette en verre, un sol blanc, une cabine de douche à porte coulissante, un plan de toilette noir, une niche, meuble double vasque et meuble-lavabo suspendu.
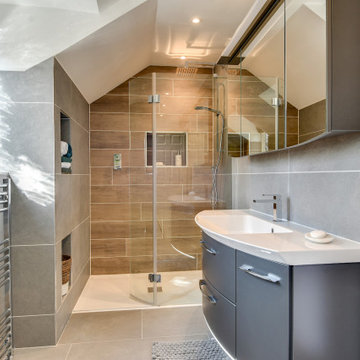
Grey Bathroom in Storrington, West Sussex
Contemporary grey furniture and tiling combine with natural wood accents for this sizeable en-suite in Storrington.
The Brief
This Storrington client had a plan to remove a dividing wall between a family bathroom and an existing en-suite to make a sizeable and luxurious new en-suite.
The design idea for the resulting en-suite space was to include a walk-in shower and separate bathing area, with a layout to make the most of natural light. A modern grey theme was preferred with a softening accent colour.
Design Elements
Removing the dividing wall created a long space with plenty of layout options.
After contemplating multiple designs, it was decided the bathing and showering areas should be at opposite ends of the room to create separation within the space.
To create the modern, high-impact theme required, large format grey tiles have been utilised in harmony with a wood-effect accent tile, which feature at opposite ends of the en-suite.
The furniture has been chosen to compliment the modern theme, with a curved Pelipal Cassca unit opted for in a Steel Grey Metallic finish. A matching three-door mirrored unit has provides extra storage for this client, plus it is also equipped with useful LED downlighting.
Special Inclusions
Plenty of additional storage has been made available through the use of built-in niches. These are useful for showering and bathing essentials, as well as a nice place to store decorative items. These niches have been equipped with small downlights to create an alluring ambience.
A spacious walk-in shower has been opted for, which is equipped with a chrome enclosure from British supplier Crosswater. The enclosure combines well with chrome brassware has been used elsewhere in the room from suppliers Saneux and Vado.
Project Highlight
The bathing area of this en-suite is a soothing focal point of this renovation.
It has been placed centrally to the feature wall, in which a built-in niche has been included with discrete downlights. Green accents, natural decorative items, and chrome brassware combines really well at this end of the room.
The End Result
The end result is a completely transformed en-suite bathroom, unrecognisable from the two separate rooms that existed here before. A modern theme is consistent throughout the design, which makes use of natural highlights and inventive storage areas.
Discover how our expert designers can transform your own bathroom with a free design appointment and quotation. Arrange a free appointment in showroom or online.
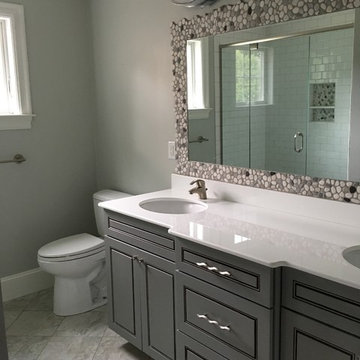
beachy coastal bathroom with grey vanity and pebble mirror surround. 3"x6" white subway tile in shower. White glass countertop.
photo: Karen Heffernan
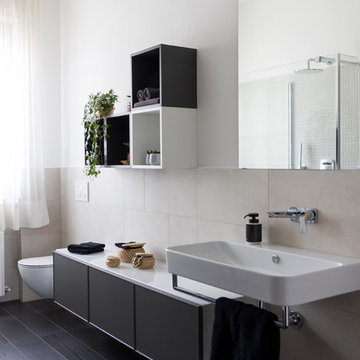
Ampio lavabo a parete con asta porta asciugamani
Inspiration pour une salle d'eau design de taille moyenne avec un placard avec porte à panneau encastré, des portes de placard grises, une douche à l'italienne, WC suspendus, un carrelage beige, des carreaux de porcelaine, un mur blanc, un sol en carrelage de porcelaine, un lavabo suspendu, un plan de toilette en verre, un sol noir, aucune cabine et un plan de toilette blanc.
Inspiration pour une salle d'eau design de taille moyenne avec un placard avec porte à panneau encastré, des portes de placard grises, une douche à l'italienne, WC suspendus, un carrelage beige, des carreaux de porcelaine, un mur blanc, un sol en carrelage de porcelaine, un lavabo suspendu, un plan de toilette en verre, un sol noir, aucune cabine et un plan de toilette blanc.
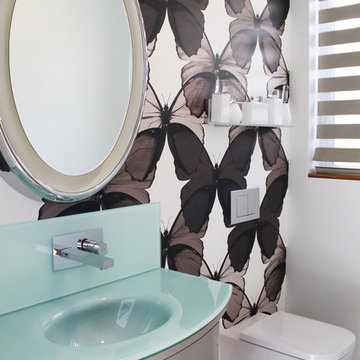
Monochromatic butterfly wallpaper and glass counters makes a playful statement in this modern powder bath.
Exemple d'une petite salle d'eau moderne avec un placard à porte plane, des portes de placard grises, WC suspendus, un carrelage beige, un mur blanc, un sol en travertin, un lavabo intégré, un plan de toilette en verre, un sol beige, un plan de toilette bleu, meuble simple vasque, meuble-lavabo encastré et du papier peint.
Exemple d'une petite salle d'eau moderne avec un placard à porte plane, des portes de placard grises, WC suspendus, un carrelage beige, un mur blanc, un sol en travertin, un lavabo intégré, un plan de toilette en verre, un sol beige, un plan de toilette bleu, meuble simple vasque, meuble-lavabo encastré et du papier peint.
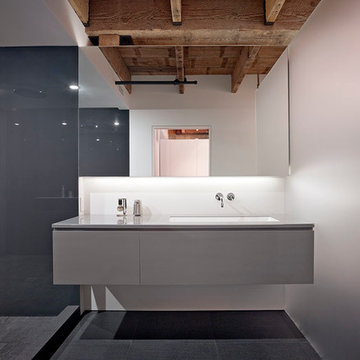
Bruce Damonte
Idée de décoration pour une salle de bain principale urbaine de taille moyenne avec un lavabo encastré, un placard à porte plane, des portes de placard grises, un plan de toilette en verre, une douche ouverte, WC suspendus, un carrelage noir, des carreaux de porcelaine, un mur blanc et un sol en carrelage de porcelaine.
Idée de décoration pour une salle de bain principale urbaine de taille moyenne avec un lavabo encastré, un placard à porte plane, des portes de placard grises, un plan de toilette en verre, une douche ouverte, WC suspendus, un carrelage noir, des carreaux de porcelaine, un mur blanc et un sol en carrelage de porcelaine.
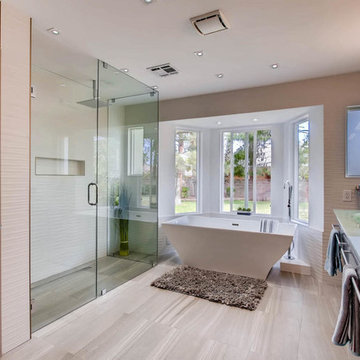
Inspiration pour une salle de bain principale design avec un placard à porte plane, des portes de placard grises, une baignoire indépendante, une douche d'angle, un carrelage blanc, un mur beige, un lavabo intégré, un plan de toilette en verre, un sol gris et une cabine de douche à porte battante.

Fugenlose Bäder und Duschen ohne Fliesen
Exemple d'une salle d'eau moderne de taille moyenne avec un placard à porte plane, des portes de placard grises, une douche à l'italienne, WC séparés, un carrelage gris, des dalles de pierre, un mur blanc, sol en béton ciré, un lavabo posé, un plan de toilette en verre, un sol gris, une cabine de douche à porte battante, un plan de toilette blanc, un banc de douche, meuble simple vasque, meuble-lavabo encastré, un plafond en bois et un mur en parement de brique.
Exemple d'une salle d'eau moderne de taille moyenne avec un placard à porte plane, des portes de placard grises, une douche à l'italienne, WC séparés, un carrelage gris, des dalles de pierre, un mur blanc, sol en béton ciré, un lavabo posé, un plan de toilette en verre, un sol gris, une cabine de douche à porte battante, un plan de toilette blanc, un banc de douche, meuble simple vasque, meuble-lavabo encastré, un plafond en bois et un mur en parement de brique.
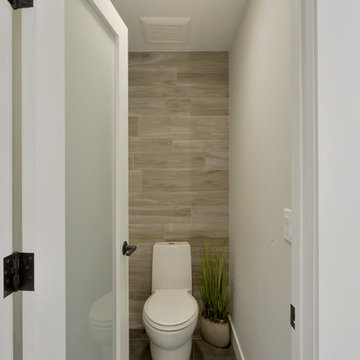
The tub was eliminated in favor of a large walk-in shower featuring double shower heads, multiple shower sprays, a steam unit, two wall-mounted teak seats, a curbless glass enclosure and a minimal infinity drain. Additional floor space in the design allowed us to create a separate water closet. A pocket door replaces a standard door so as not to interfere with either the open shelving next to the vanity or the water closet entrance. We kept the location of the skylight and added a new window for additional light and views to the yard. We responded to the client’s wish for a modern industrial aesthetic by featuring a large metal-clad double vanity and shelving units, wood porcelain wall tile, and a white glass vanity top. Special features include an electric towel warmer, medicine cabinets with integrated lighting, and a heated floor. Industrial style pendants flank the mirrors, completing the symmetry.
Photo: Peter Krupenye
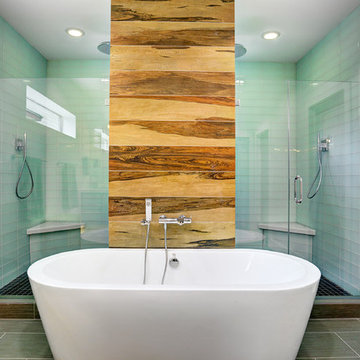
TK Images
Idée de décoration pour une grande salle de bain principale design avec un lavabo posé, un placard avec porte à panneau encastré, des portes de placard grises, un plan de toilette en verre, une baignoire indépendante, une douche double, WC à poser, un carrelage vert, un carrelage en pâte de verre, un mur blanc et un sol en carrelage de céramique.
Idée de décoration pour une grande salle de bain principale design avec un lavabo posé, un placard avec porte à panneau encastré, des portes de placard grises, un plan de toilette en verre, une baignoire indépendante, une douche double, WC à poser, un carrelage vert, un carrelage en pâte de verre, un mur blanc et un sol en carrelage de céramique.
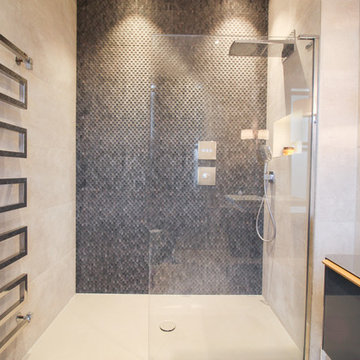
Opun
Inspiration pour une salle de bain principale minimaliste de taille moyenne avec un placard à porte vitrée, des portes de placard grises, une douche ouverte, WC suspendus, un carrelage beige, des carreaux de porcelaine, un mur gris, un sol en carrelage de porcelaine, un lavabo posé, un plan de toilette en verre, un sol beige, aucune cabine et un plan de toilette gris.
Inspiration pour une salle de bain principale minimaliste de taille moyenne avec un placard à porte vitrée, des portes de placard grises, une douche ouverte, WC suspendus, un carrelage beige, des carreaux de porcelaine, un mur gris, un sol en carrelage de porcelaine, un lavabo posé, un plan de toilette en verre, un sol beige, aucune cabine et un plan de toilette gris.
Idées déco de salles de bain avec des portes de placard grises et un plan de toilette en verre
2