Idées déco de salles de bain avec des portes de placard grises et un sol en bois brun
Trier par :
Budget
Trier par:Populaires du jour
1 - 20 sur 1 134 photos
1 sur 3

This 4,000-square foot home is located in the Silverstrand section of Hermosa Beach, known for its fabulous restaurants, walkability and beach access. Stylistically, it’s coastal-meets-traditional, complete with 4 bedrooms, 5.5 baths, a 3-stop elevator and a roof deck with amazing ocean views.
The client, an art collector, wanted bold color and unique aesthetic choices. In the living room, the built-in shelving is lined in luminescent mother of pearl. The dining area’s custom hand-blown chandelier was made locally and perfectly diffuses light. The client’s former granite-topped dining table didn’t fit the size and shape of the space, so we cut the granite and built a new base and frame around it.
The bedrooms are full of organic materials and personal touches, such as the light raffia wall-covering in the master bedroom and the fish-painted end table in a college-aged son’s room—a nod to his love of surfing.
Detail is always important, but especially to this client, so we searched for the perfect artisans to create one-of-a kind pieces. Several light fixtures were commissioned by an International glass artist. These include the white, layered glass pendants above the kitchen island, and the stained glass piece in the hallway, which glistens blues and greens through the window overlooking the front entrance of the home.
The overall feel of the house is peaceful but not complacent, full of tiny surprises and energizing pops of color.

One of the main features of the space is the natural lighting. The windows allow someone to feel they are in their own private oasis. The wide plank European oak floors, with a brushed finish, contribute to the warmth felt in this bathroom, along with warm neutrals, whites and grays. The counter tops are a stunning Calcatta Latte marble as is the basket weaved shower floor, 1x1 square mosaics separating each row of the large format, rectangular tiles, also marble. Lighting is key in any bathroom and there is more than sufficient lighting provided by Ralph Lauren, by Circa Lighting. Classic, custom designed cabinetry optimizes the space by providing plenty of storage for toiletries, linens and more. Holger Obenaus Photography did an amazing job capturing this light filled and luxurious master bathroom. Built by Novella Homes and designed by Lorraine G Vale
Holger Obenaus Photography
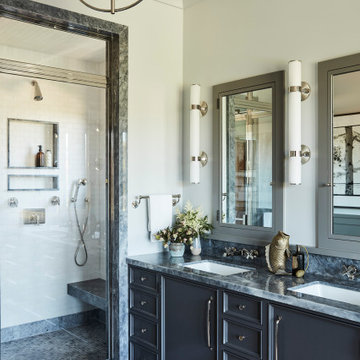
Cette image montre une salle de bain principale marine avec des portes de placard grises, un carrelage blanc, un mur blanc, un sol en bois brun, un lavabo encastré, un sol marron, une cabine de douche à porte battante, un plan de toilette gris, un banc de douche, meuble simple vasque et meuble-lavabo encastré.
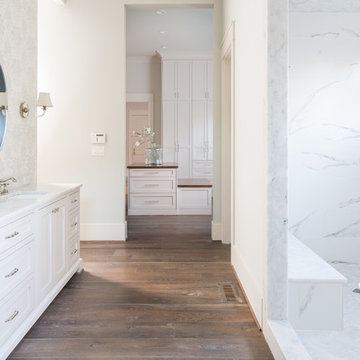
Amazing front porch of a modern farmhouse built by Steve Powell Homes (www.stevepowellhomes.com). Photo Credit: David Cannon Photography (www.davidcannonphotography.com)

This spacious walk-in shower feels like it's own room thanks to the single stair entry and generous knee wall, but the partial glass wall keeps it connected to the rest of the room. An Artistic Tile Mosaic Tile adds texture and plenty of color as well
Scott Bergmann Photography
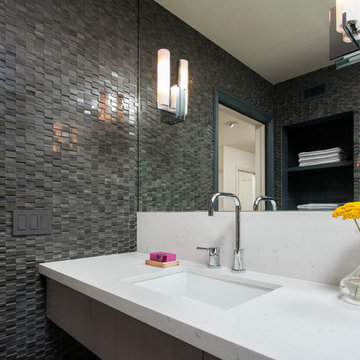
Bathroom with basalt tile walls. Photo by Clark Dugger
Inspiration pour une petite salle d'eau design avec un lavabo encastré, un carrelage gris, un placard à porte plane, des portes de placard grises, un espace douche bain, WC séparés, un carrelage de pierre, un mur gris, un sol en bois brun, un plan de toilette en quartz modifié, un sol marron, aucune cabine et un plan de toilette blanc.
Inspiration pour une petite salle d'eau design avec un lavabo encastré, un carrelage gris, un placard à porte plane, des portes de placard grises, un espace douche bain, WC séparés, un carrelage de pierre, un mur gris, un sol en bois brun, un plan de toilette en quartz modifié, un sol marron, aucune cabine et un plan de toilette blanc.

Cette image montre une salle de bain traditionnelle avec un placard à porte plane, des portes de placard grises, une baignoire encastrée, un espace douche bain, un carrelage blanc, un mur blanc, un sol en bois brun, un lavabo encastré, un sol marron, un plan de toilette blanc, meuble simple vasque et meuble-lavabo suspendu.

Cette photo montre une salle de bain principale chic de taille moyenne avec des portes de placard grises, une baignoire indépendante, une douche d'angle, un carrelage bleu, un carrelage en pâte de verre, un mur beige, un sol en bois brun, un plan de toilette en marbre, un sol marron, une cabine de douche à porte battante, un plan de toilette blanc, meuble double vasque et meuble-lavabo encastré.

Elegant powder room with both chandelier and sconces set in a full wall mirror for lighting. Function of the mirror increases with Kallista (Kohler) Inigo wall mounted faucet attached. Custom wall mounted vanity with drop in Kohler bowl. The transparent door knob, a mirrored switch plate and textured grey wallpaper finish the look.

Working with the eaves in this room to create an enclosed shower wasn't as problematic as I had envisioned.
The steam spa shower needed a fully enclosed space so I had the glass door custom made by a local company.
The seat adds additional luxury and the continuation of the yellow color pops is present in accessories and rugs.
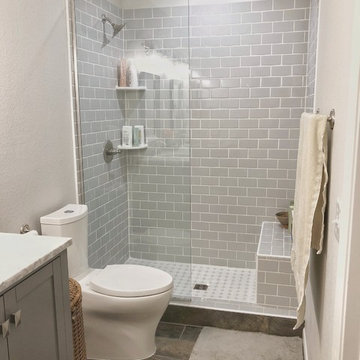
Cette photo montre une salle de bain nature de taille moyenne avec un placard à porte shaker, des portes de placard grises, WC à poser, un mur gris, un sol en bois brun, un lavabo encastré, un plan de toilette en marbre, un sol marron, aucune cabine et un plan de toilette blanc.
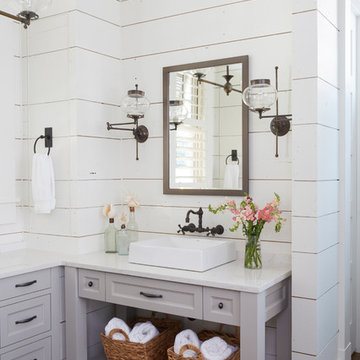
Jean Allsopp
Inspiration pour une salle de bain marine avec un placard avec porte à panneau encastré, des portes de placard grises, un mur blanc, un sol en bois brun, une vasque, un sol marron et un plan de toilette blanc.
Inspiration pour une salle de bain marine avec un placard avec porte à panneau encastré, des portes de placard grises, un mur blanc, un sol en bois brun, une vasque, un sol marron et un plan de toilette blanc.

Transitional Master Bathroom featuring a trough sink, wall mounted fixtures, custom vanity, and custom board and batten millwork.
Photo by Shanni Weilert
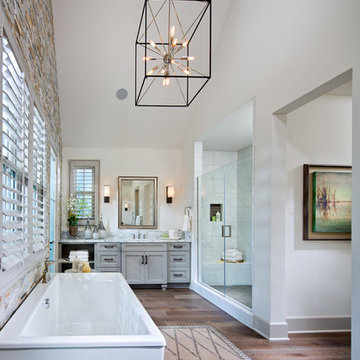
Master Bathroom at our Mainhouse Community in Encinitas. *Community is Sold Out.
Homes are still available at our Insignia Carlsbad location. Starting in the Low $1 Millions.
Call: 760.730.9150
Visit: 1651 Oak Avenue, Carlsbad, CA 92008
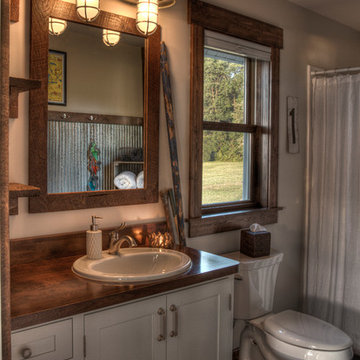
Inspiration pour une salle de bain traditionnelle de taille moyenne avec un placard à porte affleurante, des portes de placard grises, WC séparés, un mur gris, un sol en bois brun, un lavabo posé, un plan de toilette en bois, un sol marron et une cabine de douche avec un rideau.
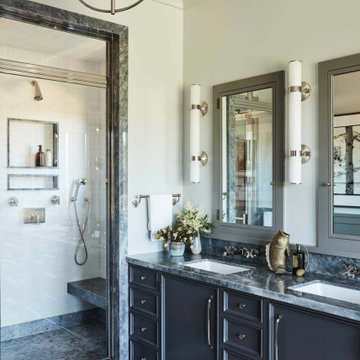
Cette photo montre une douche en alcôve chic avec un placard avec porte à panneau encastré, des portes de placard grises, un mur blanc, un sol en bois brun, un lavabo encastré, un sol marron, une cabine de douche à porte battante, un plan de toilette gris, une niche, un banc de douche, meuble double vasque et meuble-lavabo encastré.
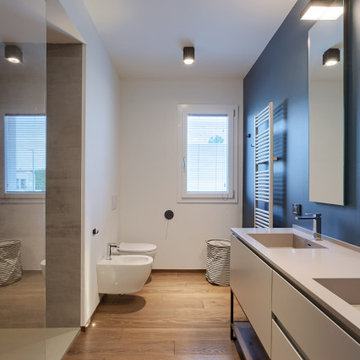
Idée de décoration pour une grande salle de bain design avec des portes de placard grises, WC suspendus, un mur blanc, un sol en bois brun, un lavabo intégré, un sol beige, un plan de toilette gris et un placard à porte plane.
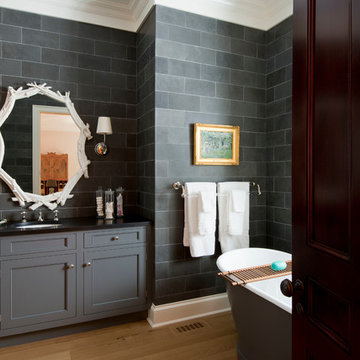
Cette photo montre une salle de bain chic avec un lavabo encastré, un placard avec porte à panneau encastré, des portes de placard grises, une baignoire indépendante, un carrelage gris et un sol en bois brun.
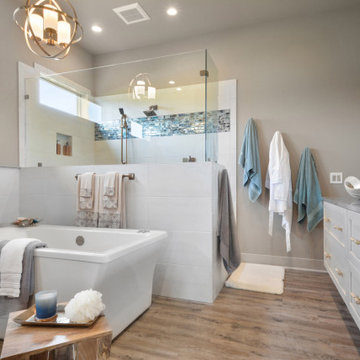
Idée de décoration pour une salle de bain marine avec un placard à porte shaker, des portes de placard grises, une baignoire indépendante, une douche d'angle, un mur gris, un sol en bois brun, un lavabo encastré, un sol marron, un plan de toilette gris et meuble-lavabo suspendu.
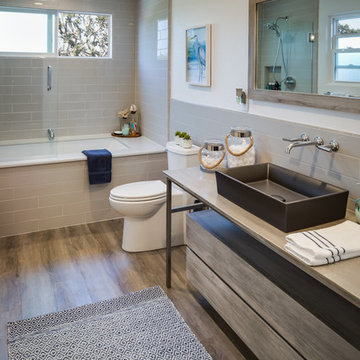
Cette photo montre une salle d'eau bord de mer de taille moyenne avec une baignoire encastrée, un carrelage beige, un carrelage gris, un carrelage métro, un placard à porte plane, des portes de placard grises, un combiné douche/baignoire, WC à poser, un sol en bois brun, une vasque, un sol marron, une cabine de douche à porte coulissante et un plan de toilette gris.
Idées déco de salles de bain avec des portes de placard grises et un sol en bois brun
1