Idées déco de salles de bain avec des portes de placard grises et un sol en bois brun
Trier par :
Budget
Trier par:Populaires du jour
101 - 120 sur 1 134 photos
1 sur 3
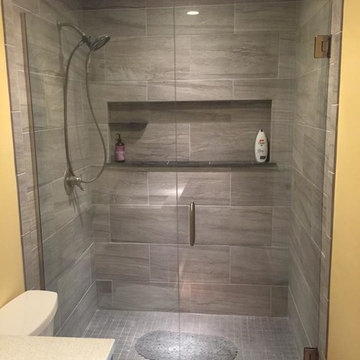
Idées déco pour une douche en alcôve principale contemporaine de taille moyenne avec des portes de placard grises, WC séparés, des carreaux de béton, un mur jaune, un sol en bois brun, un lavabo encastré et un plan de toilette en surface solide.
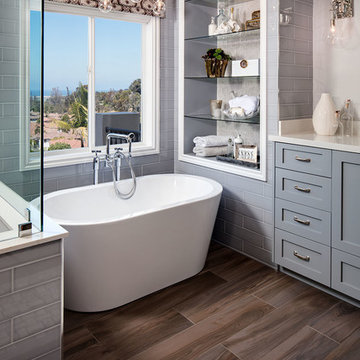
Zack Benson Photography
Cette image montre une salle de bain principale traditionnelle avec des portes de placard grises, une baignoire indépendante, un carrelage métro et un sol en bois brun.
Cette image montre une salle de bain principale traditionnelle avec des portes de placard grises, une baignoire indépendante, un carrelage métro et un sol en bois brun.
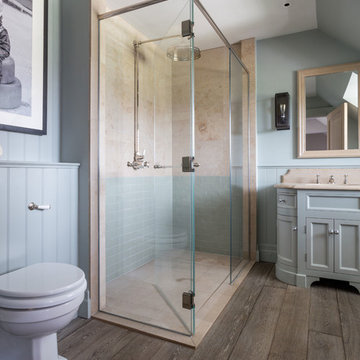
En-Suite bathroom
www.johnevansdesign.com
(Photographed by Billy Bolton)
Aménagement d'une salle de bain principale campagne de taille moyenne avec un placard avec porte à panneau encastré, des portes de placard grises, une douche ouverte, WC à poser, un mur bleu, un sol en bois brun, un lavabo posé, un plan de toilette en marbre, un sol marron et une cabine de douche à porte battante.
Aménagement d'une salle de bain principale campagne de taille moyenne avec un placard avec porte à panneau encastré, des portes de placard grises, une douche ouverte, WC à poser, un mur bleu, un sol en bois brun, un lavabo posé, un plan de toilette en marbre, un sol marron et une cabine de douche à porte battante.
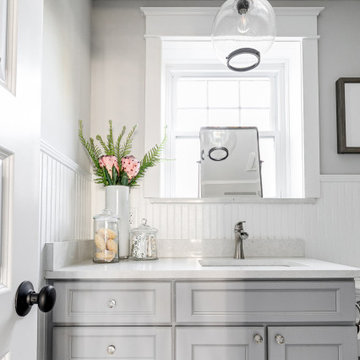
Charming and timeless, 5 bedroom, 3 bath, freshly-painted brick Dutch Colonial nestled in the quiet neighborhood of Sauer’s Gardens (in the Mary Munford Elementary School district)! We have fully-renovated and expanded this home to include the stylish and must-have modern upgrades, but have also worked to preserve the character of a historic 1920’s home. As you walk in to the welcoming foyer, a lovely living/sitting room with original fireplace is on your right and private dining room on your left. Go through the French doors of the sitting room and you’ll enter the heart of the home – the kitchen and family room. Featuring quartz countertops, two-toned cabinetry and large, 8’ x 5’ island with sink, the completely-renovated kitchen also sports stainless-steel Frigidaire appliances, soft close doors/drawers and recessed lighting. The bright, open family room has a fireplace and wall of windows that overlooks the spacious, fenced back yard with shed. Enjoy the flexibility of the first-floor bedroom/private study/office and adjoining full bath. Upstairs, the owner’s suite features a vaulted ceiling, 2 closets and dual vanity, water closet and large, frameless shower in the bath. Three additional bedrooms (2 with walk-in closets), full bath and laundry room round out the second floor. The unfinished basement, with access from the kitchen/family room, offers plenty of storage.
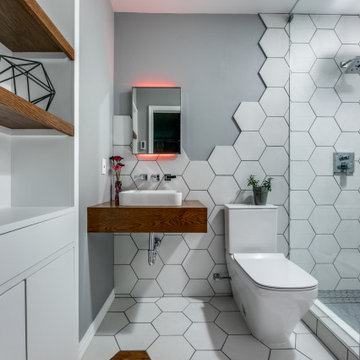
Example vintage meets Modern in this small to mid size trendy full bath with hexagon tile laced into the wood floor. Smaller hexagon tile on shower floor, single-sink, free form hexagon wall bathroom design in Dallas with flat-panel cabinets, 2 stained floating shelves, s drop in vessel sink, exposed P-trap, stained floating vanity , 1 fixed piece glass used as shower wall
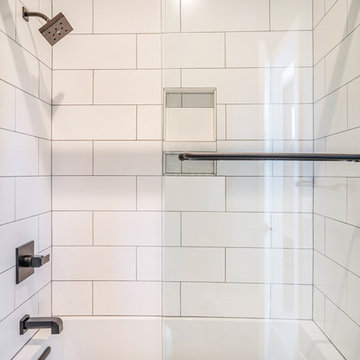
Tub surround is Design Positive Blanc Satin 8x20
Cette image montre une salle d'eau traditionnelle de taille moyenne avec un placard à porte plane, des portes de placard grises, une baignoire posée, un combiné douche/baignoire, WC à poser, un carrelage métro, un sol en bois brun, un lavabo encastré, un plan de toilette en surface solide, un sol marron, une cabine de douche à porte coulissante et un plan de toilette blanc.
Cette image montre une salle d'eau traditionnelle de taille moyenne avec un placard à porte plane, des portes de placard grises, une baignoire posée, un combiné douche/baignoire, WC à poser, un carrelage métro, un sol en bois brun, un lavabo encastré, un plan de toilette en surface solide, un sol marron, une cabine de douche à porte coulissante et un plan de toilette blanc.
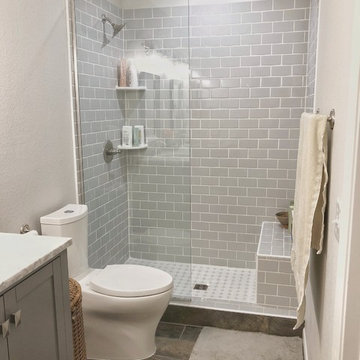
Cette photo montre une salle de bain nature de taille moyenne avec un placard à porte shaker, des portes de placard grises, WC à poser, un mur gris, un sol en bois brun, un lavabo encastré, un plan de toilette en marbre, un sol marron, aucune cabine et un plan de toilette blanc.
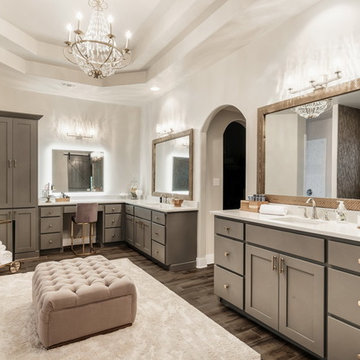
Aménagement d'une salle de bain principale classique avec un placard à porte shaker, des portes de placard grises, un mur blanc, un sol en bois brun, un lavabo encastré, un sol marron et un plan de toilette blanc.
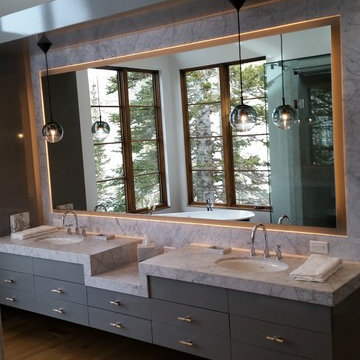
Idée de décoration pour une grande salle de bain principale minimaliste avec un mur gris, un sol en bois brun, un lavabo encastré, un sol marron, un placard à porte plane, des portes de placard grises, une baignoire indépendante, une douche d'angle, un plan de toilette en marbre, une cabine de douche à porte battante et un plan de toilette blanc.
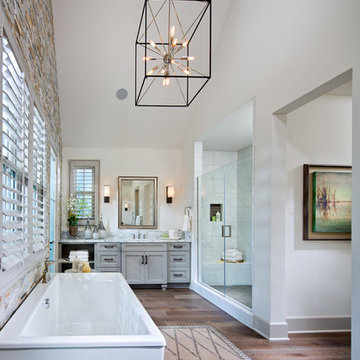
Master Bathroom at our Mainhouse Community in Encinitas. *Community is Sold Out.
Homes are still available at our Insignia Carlsbad location. Starting in the Low $1 Millions.
Call: 760.730.9150
Visit: 1651 Oak Avenue, Carlsbad, CA 92008
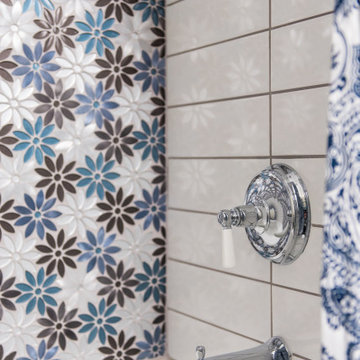
Modern-rustic lights, patterned rugs, warm woods, stone finishes, and colorful upholstery unite in this twist on traditional design.
Project completed by Wendy Langston's Everything Home interior design firm, which serves Carmel, Zionsville, Fishers, Westfield, Noblesville, and Indianapolis.
For more about Everything Home, click here: https://everythinghomedesigns.com/
To learn more about this project, click here:
https://everythinghomedesigns.com/portfolio/chatham-model-home/
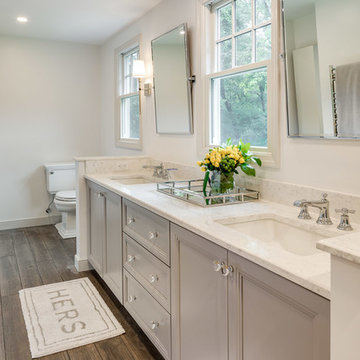
PC: GregPremruPhotography
Réalisation d'une salle de bain principale tradition avec un placard avec porte à panneau encastré, des portes de placard grises, WC séparés, un mur blanc, un sol en bois brun, un lavabo encastré, un sol marron et un plan de toilette blanc.
Réalisation d'une salle de bain principale tradition avec un placard avec porte à panneau encastré, des portes de placard grises, WC séparés, un mur blanc, un sol en bois brun, un lavabo encastré, un sol marron et un plan de toilette blanc.
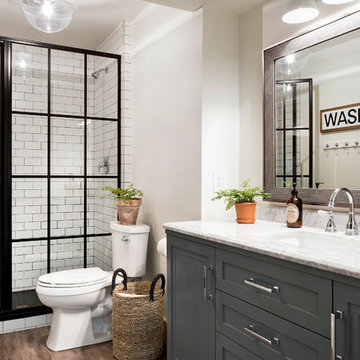
Cette photo montre une salle d'eau nature avec un mur blanc, un placard à porte shaker, des portes de placard grises, un carrelage blanc, un carrelage métro, un sol en bois brun, un lavabo encastré, un sol marron et un plan de toilette blanc.

Elegant powder room with both chandelier and sconces set in a full wall mirror for lighting. Function of the mirror increases with Kallista (Kohler) Inigo wall mounted faucet attached. Custom wall mounted vanity with drop in Kohler bowl. The transparent door knob, a mirrored switch plate and textured grey wallpaper finish the look.
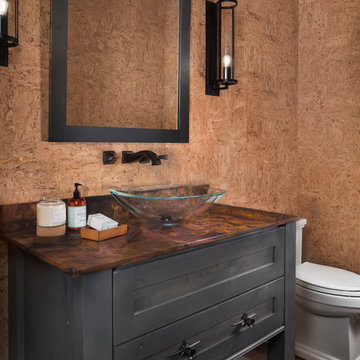
Photo courtesy of Jim McVeigh. Dura Supreme, Knotty Alder Smoke. Photography by Beth Singer.
Aménagement d'une salle d'eau montagne avec un placard avec porte à panneau encastré, des portes de placard grises, un mur marron, un sol en bois brun, une vasque, un sol beige et un plan de toilette en granite.
Aménagement d'une salle d'eau montagne avec un placard avec porte à panneau encastré, des portes de placard grises, un mur marron, un sol en bois brun, une vasque, un sol beige et un plan de toilette en granite.
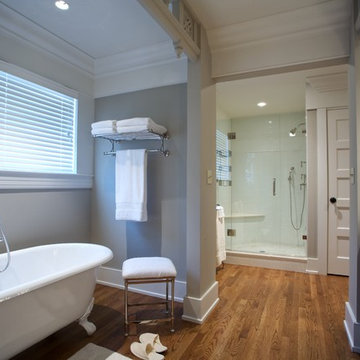
Fairfield County Award Winning Architect
Idées déco pour une grande douche en alcôve principale craftsman avec un placard à porte shaker, des portes de placard grises, une baignoire sur pieds, un mur gris, un sol en bois brun, un lavabo encastré et un plan de toilette en quartz modifié.
Idées déco pour une grande douche en alcôve principale craftsman avec un placard à porte shaker, des portes de placard grises, une baignoire sur pieds, un mur gris, un sol en bois brun, un lavabo encastré et un plan de toilette en quartz modifié.
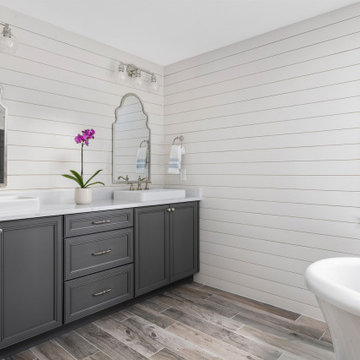
nickel gap siding on walls, vessel mounted sinks, wood plank tile, Wellborne cabinetry
Cette image montre une grande salle de bain principale traditionnelle avec un placard à porte affleurante, des portes de placard grises, une baignoire indépendante, un mur blanc, un sol en bois brun, une vasque, un sol gris et un plan de toilette blanc.
Cette image montre une grande salle de bain principale traditionnelle avec un placard à porte affleurante, des portes de placard grises, une baignoire indépendante, un mur blanc, un sol en bois brun, une vasque, un sol gris et un plan de toilette blanc.
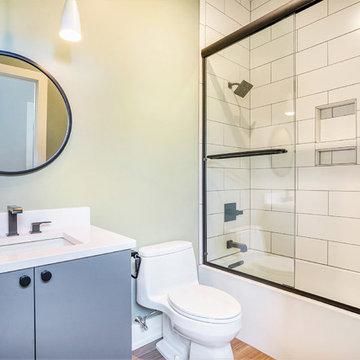
A unique feature of this bathroom is the black hardware.
Tub surround is Design Positive Blanc Satin 8x20
Aménagement d'une salle d'eau moderne de taille moyenne avec un placard à porte plane, des portes de placard grises, une baignoire posée, un combiné douche/baignoire, WC à poser, un carrelage métro, un sol en bois brun, un lavabo encastré, un plan de toilette en surface solide, un sol marron, une cabine de douche à porte coulissante et un plan de toilette blanc.
Aménagement d'une salle d'eau moderne de taille moyenne avec un placard à porte plane, des portes de placard grises, une baignoire posée, un combiné douche/baignoire, WC à poser, un carrelage métro, un sol en bois brun, un lavabo encastré, un plan de toilette en surface solide, un sol marron, une cabine de douche à porte coulissante et un plan de toilette blanc.
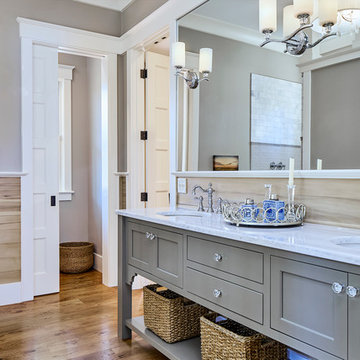
Love this gorgeous master bathroom...very roomy with great details and a great look! Bianco Andes marble countertops, antique hardwood flooring, Amazing Gray walls, Judges Paneling, double vanities and white crown molding complete the look of serenity and comfort.
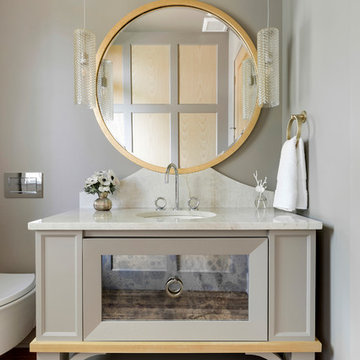
Inspiration pour une salle de bain rustique avec des portes de placard grises, WC suspendus, un mur gris, un sol en bois brun, un lavabo encastré, un sol marron, un plan de toilette beige et un placard avec porte à panneau encastré.
Idées déco de salles de bain avec des portes de placard grises et un sol en bois brun
6