Idées déco de salles de bain avec des portes de placard grises et un sol en bois brun
Trier par :
Budget
Trier par:Populaires du jour
181 - 200 sur 1 134 photos
1 sur 3
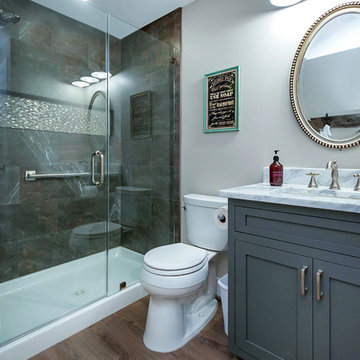
Inspiration pour une salle de bain design de taille moyenne avec un placard à porte shaker, des portes de placard grises, WC à poser, un carrelage marron, un mur gris, un sol en bois brun, un lavabo encastré, un plan de toilette en marbre, un sol marron et une cabine de douche à porte battante.
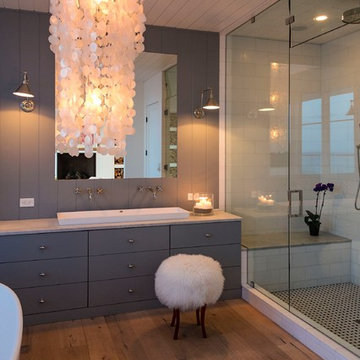
Exemple d'une grande douche en alcôve principale chic avec un placard à porte plane, des portes de placard grises, un carrelage blanc, un carrelage métro, un mur blanc, un sol en bois brun, une grande vasque et un plan de toilette en quartz modifié.
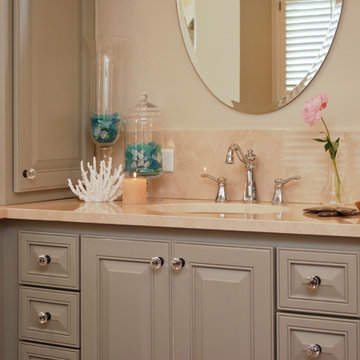
Relaxing spa retreat created from a former bedroom in this Alamo Heights cottage. Shower is hidden behind the dramatic tub wall focal point which creates an open spacious master bath. His and her vanities provide abundant storage in this charming master bath in San Antonio.
Wall sconces, oval mirrors, gray blue painted vanities, crema marfil countertops, freestanding tub, shaped tile splash, arched tile tub surround, wood floors in bath, vanity with drawers, corner storage cabinet, glass knob hardware, iron wall sconces, modern wall sconces.
Bath design by Bradshaw Designs,
Photography by Jennifer Siu-Rivera.
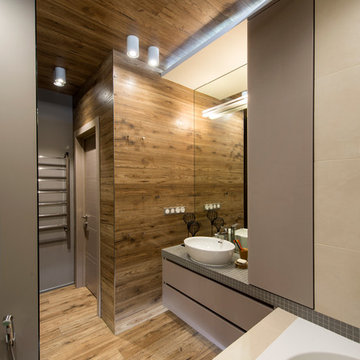
Aménagement d'une salle de bain principale contemporaine avec un placard à porte plane, des portes de placard grises, une vasque, un carrelage beige et un sol en bois brun.
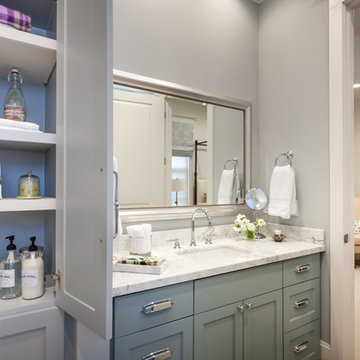
Marble and Glass accessories were used to enhance the gorgeous Marble vanity area. Grey cabinets and walls set a relaxing background for the touches of Greens and Blues sprinkled about. Custom patterned sheers were made for the small window for privacy, yet still allowing the natural light to come in. Crisp White towels and luxurious candles and bath soaps are organized in the cabinet for the Guests to enjoy.
Photography by:
Connie Anderson Photography
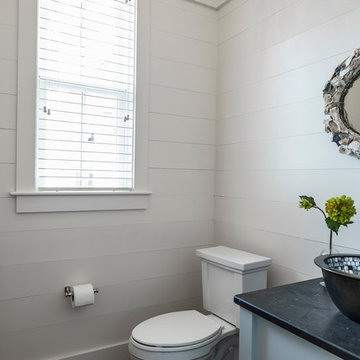
The low country style is set in this powder room with the painted butt board walls, oyster shell mirror and the gorgeous hammered vessel sink. The soapstone countertop sets off the sink quite nicely. Great details!
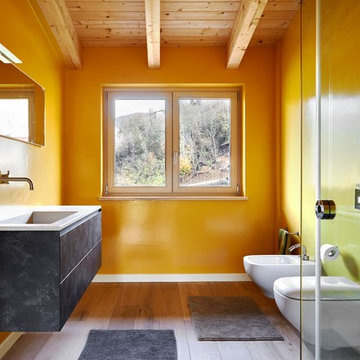
Cette photo montre une grande salle de bain principale tendance avec un placard à porte plane, des portes de placard grises, WC suspendus, un mur jaune, un sol en bois brun et un lavabo posé.
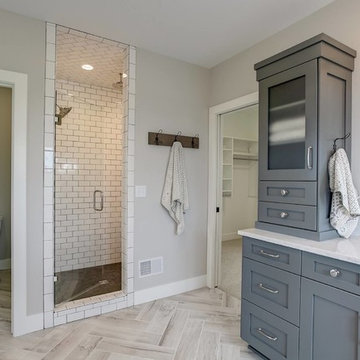
Idées déco pour une petite salle de bain principale campagne avec un placard à porte shaker, des portes de placard grises, une baignoire posée, un carrelage blanc, un carrelage métro, un mur gris, un sol en bois brun, un lavabo encastré, un plan de toilette en surface solide, un sol beige et une cabine de douche à porte battante.
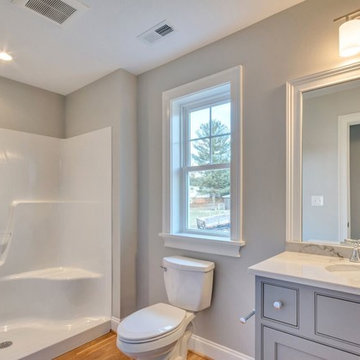
Idées déco pour une douche en alcôve classique de taille moyenne avec un placard à porte affleurante, des portes de placard grises, un mur gris, un sol en bois brun et un lavabo encastré.
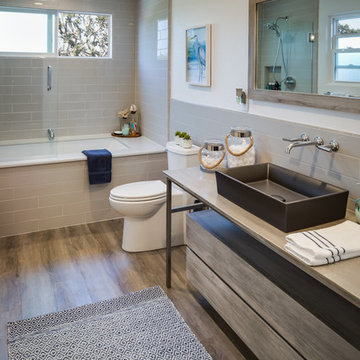
Cette photo montre une salle d'eau bord de mer de taille moyenne avec une baignoire encastrée, un carrelage beige, un carrelage gris, un carrelage métro, un placard à porte plane, des portes de placard grises, un combiné douche/baignoire, WC à poser, un sol en bois brun, une vasque, un sol marron, une cabine de douche à porte coulissante et un plan de toilette gris.
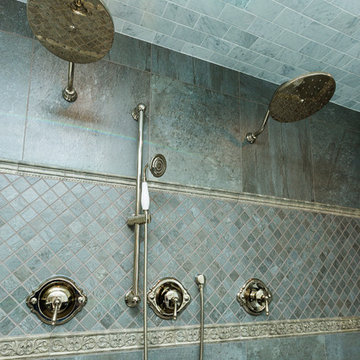
Cette image montre une très grande salle de bain principale vintage avec un placard avec porte à panneau surélevé, des portes de placard grises, une baignoire posée, une douche double, un carrelage gris, des carreaux de béton, un mur gris, un sol en bois brun, un lavabo encastré, un plan de toilette en marbre, un sol marron, une cabine de douche à porte battante et un plan de toilette blanc.
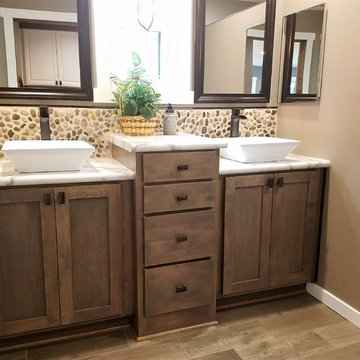
Koch Cabinets in Birch wood with Driftwood stain. Savannah door style.
Formica countertops in Calacatta Marble
Idée de décoration pour une salle de bain principale champêtre de taille moyenne avec un placard à porte shaker, des portes de placard grises, une plaque de galets, une vasque, un plan de toilette en stratifié, un carrelage beige, un carrelage marron, un mur beige, un sol en bois brun, un sol marron et un plan de toilette beige.
Idée de décoration pour une salle de bain principale champêtre de taille moyenne avec un placard à porte shaker, des portes de placard grises, une plaque de galets, une vasque, un plan de toilette en stratifié, un carrelage beige, un carrelage marron, un mur beige, un sol en bois brun, un sol marron et un plan de toilette beige.
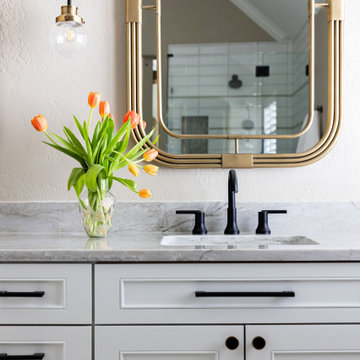
Idées déco pour une grande salle de bain principale classique avec un placard avec porte à panneau surélevé, des portes de placard grises, une baignoire indépendante, une douche d'angle, WC à poser, un carrelage blanc, des carreaux de céramique, un mur beige, un sol en bois brun, un lavabo encastré, un plan de toilette en quartz, un sol marron, une cabine de douche à porte battante, un plan de toilette gris, des toilettes cachées, meuble double vasque et meuble-lavabo sur pied.
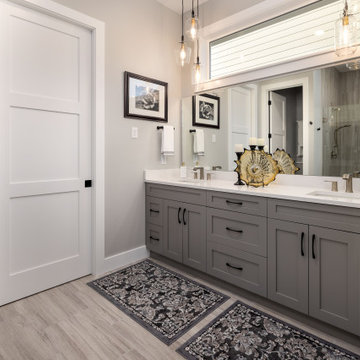
Réalisation d'une grande salle de bain principale minimaliste avec un placard à porte shaker, des portes de placard grises, un mur gris, un sol en bois brun, un lavabo encastré, un plan de toilette en quartz modifié, un sol marron, une cabine de douche à porte battante, un plan de toilette blanc, meuble double vasque et meuble-lavabo encastré.
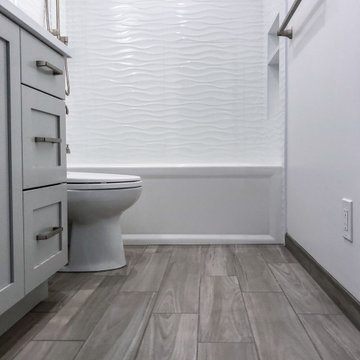
This sleek and neutral style bathroom gives you cleaner showering and tubbing while probing to eliminate that last little space at the back of the tub where mold and mildew can grow. The shower enclosure attaches directly to the tub, so you no longer have a gap between the wall and the tub, where grimy soap scum can build up.
The master bathroom remodels a seamless wall tile matched nicely with dark wood tone cabinets. An undermount sink is combined with an undermount tub, creating continuity in the design of this spa-like retreat, and it is cost-effective too. Overall, the space looks shiny because of chrome hardware fixtures, making the retreat seem endlessly modern.
The guest bathroom uses brushed nickel hardware and fixtures that give the space a subtler-softer look with white wave wall tiles which are elegant and graceful additions that enhance the natural light that differs from the masters' bathroom. And the cabinets in the guest bathroom are clean and simple with shaker finishes-edges.
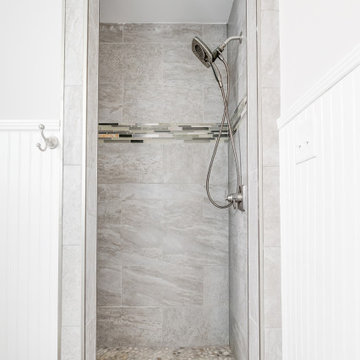
Charming and timeless, 5 bedroom, 3 bath, freshly-painted brick Dutch Colonial nestled in the quiet neighborhood of Sauer’s Gardens (in the Mary Munford Elementary School district)! We have fully-renovated and expanded this home to include the stylish and must-have modern upgrades, but have also worked to preserve the character of a historic 1920’s home. As you walk in to the welcoming foyer, a lovely living/sitting room with original fireplace is on your right and private dining room on your left. Go through the French doors of the sitting room and you’ll enter the heart of the home – the kitchen and family room. Featuring quartz countertops, two-toned cabinetry and large, 8’ x 5’ island with sink, the completely-renovated kitchen also sports stainless-steel Frigidaire appliances, soft close doors/drawers and recessed lighting. The bright, open family room has a fireplace and wall of windows that overlooks the spacious, fenced back yard with shed. Enjoy the flexibility of the first-floor bedroom/private study/office and adjoining full bath. Upstairs, the owner’s suite features a vaulted ceiling, 2 closets and dual vanity, water closet and large, frameless shower in the bath. Three additional bedrooms (2 with walk-in closets), full bath and laundry room round out the second floor. The unfinished basement, with access from the kitchen/family room, offers plenty of storage.
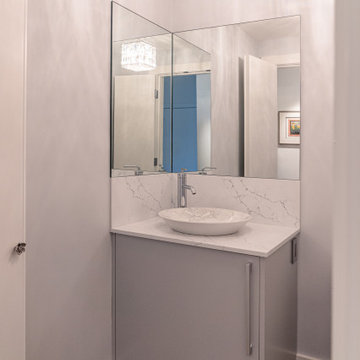
Inspiration pour une salle d'eau design de taille moyenne avec un placard à porte plane, des portes de placard grises, WC à poser, un mur blanc, un sol en bois brun, une vasque, un plan de toilette en quartz modifié, un sol marron, un plan de toilette blanc, meuble simple vasque et meuble-lavabo encastré.
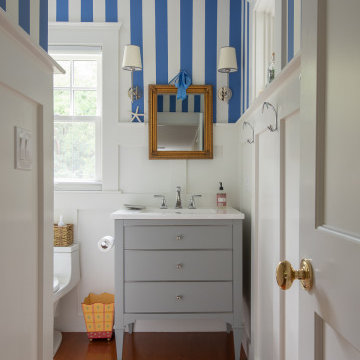
Réalisation d'une petite salle d'eau tradition avec des portes de placard grises, un mur bleu, un sol en bois brun, un lavabo encastré, un sol marron, un plan de toilette blanc et un placard à porte plane.
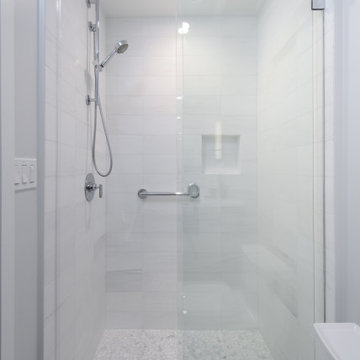
The guest bathroom is updated to a contemporary color and style. Although compact, the shower feels clean and open with white marble stone walls and a river pebble floor.
The adjustable handheld shower and grab bar accommodate young and senior guests alike.
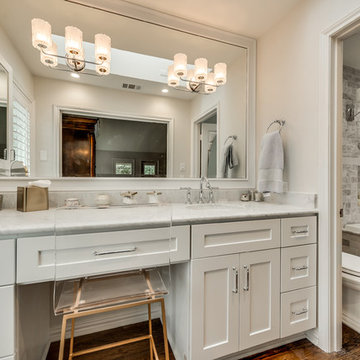
Home Snapers
Réalisation d'une salle de bain principale tradition de taille moyenne avec un placard à porte shaker, des portes de placard grises, une baignoire en alcôve, WC séparés, un carrelage gris, du carrelage en marbre, un mur blanc, un sol en bois brun, un lavabo encastré, un plan de toilette en marbre, un sol marron et un plan de toilette gris.
Réalisation d'une salle de bain principale tradition de taille moyenne avec un placard à porte shaker, des portes de placard grises, une baignoire en alcôve, WC séparés, un carrelage gris, du carrelage en marbre, un mur blanc, un sol en bois brun, un lavabo encastré, un plan de toilette en marbre, un sol marron et un plan de toilette gris.
Idées déco de salles de bain avec des portes de placard grises et un sol en bois brun
10