Idées déco de salles de bain avec des portes de placard marrons et un carrelage de pierre
Trier par :
Budget
Trier par:Populaires du jour
61 - 80 sur 1 104 photos
1 sur 3

Brad Scott Photography
Idée de décoration pour une grande salle de bain principale chalet avec des portes de placard marrons, une baignoire encastrée, un combiné douche/baignoire, WC à poser, un carrelage gris, un carrelage de pierre, un mur gris, un sol en carrelage de céramique, une vasque, un plan de toilette en granite, un sol gris, une cabine de douche à porte coulissante et un plan de toilette gris.
Idée de décoration pour une grande salle de bain principale chalet avec des portes de placard marrons, une baignoire encastrée, un combiné douche/baignoire, WC à poser, un carrelage gris, un carrelage de pierre, un mur gris, un sol en carrelage de céramique, une vasque, un plan de toilette en granite, un sol gris, une cabine de douche à porte coulissante et un plan de toilette gris.
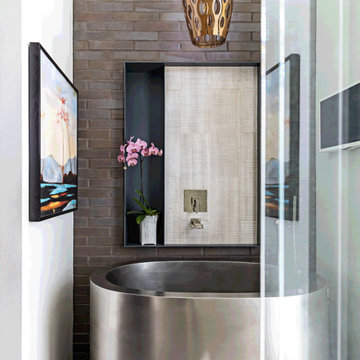
Terri Glanger Photography
Réalisation d'une petite salle de bain principale design avec un placard à porte plane, des portes de placard marrons, un bain japonais, WC suspendus, un carrelage beige, un carrelage de pierre, un mur blanc, un sol en carrelage de céramique, un lavabo de ferme et un sol gris.
Réalisation d'une petite salle de bain principale design avec un placard à porte plane, des portes de placard marrons, un bain japonais, WC suspendus, un carrelage beige, un carrelage de pierre, un mur blanc, un sol en carrelage de céramique, un lavabo de ferme et un sol gris.
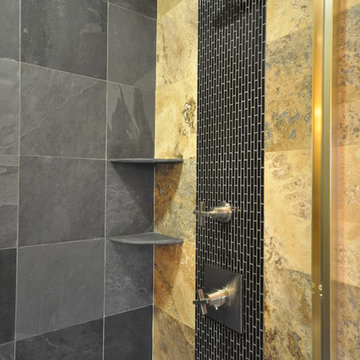
Throw in a modern shower and beautiful tiling and you get this great space. Both bathrooms utilize warm, earth tones to create a relaxing and welcoming environment. Modern, brushed nickel fixtures create an updated, modern appeal to these bathroom renovations. Add plenty of storage space and tiled shower walls to create a personal touch to your bathroom remodel.
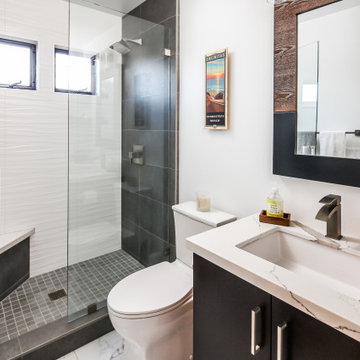
Idées déco pour une grande salle de bain principale moderne avec un placard à porte plane, des portes de placard marrons, une douche double, un carrelage gris, un carrelage de pierre, un mur blanc, un sol en carrelage de porcelaine, un lavabo posé, un plan de toilette en quartz, un sol blanc, une cabine de douche à porte coulissante, un plan de toilette blanc, un banc de douche, meuble double vasque, meuble-lavabo encastré et un plafond en bois.
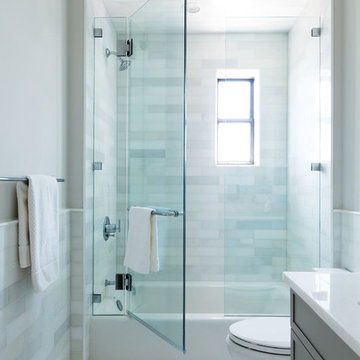
Réalisation d'une petite salle d'eau tradition avec des portes de placard marrons, un combiné douche/baignoire, WC séparés, un carrelage blanc, un carrelage de pierre, un mur blanc, un sol en carrelage de terre cuite, un lavabo encastré, un sol blanc, une cabine de douche à porte battante et un plan de toilette blanc.

Réalisation d'une salle de bain principale minimaliste de taille moyenne avec un placard avec porte à panneau surélevé, des portes de placard marrons, une douche à l'italienne, un carrelage beige, un carrelage de pierre, un plan de toilette en stratifié, aucune cabine, un mur beige, un sol en travertin, un lavabo encastré et un sol beige.
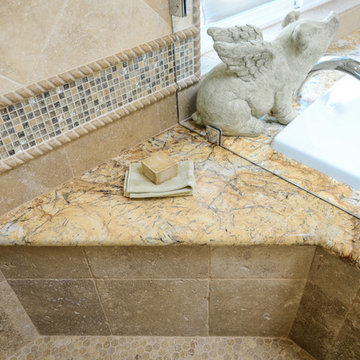
"When we bought our house in Poway 11 years ago, we were so happy with our huge master bath and Jacuzzi tub. It was such a huge step-up from our prior home. But just like the rest of the house, the master bath was already almost 20 years old and getting out dated and in need of remodeling. We broke up our remodeling projects into every couple of years, doing what we could ourselves and hiring out for the rest. The master bath was the last project and much too big for us to do on our own. We got 3 quotes from 3 contractors listed on Angie’s list which all had good reviews. One was a major re modeler and the other two were smaller contractors. We ended up going with TaylorPro because he was right in the middle and had great reviews.
Kerry was very responsive getting us a timely estimate and had great suggestions for what we were looking for. From the start to finish it turned out to be a wonderful experience! To our delight, they were able to get started ahead of what we were told. Everything went almost as scheduled and we were informed constantly on where we were in the project. Kerry was very responsive to all our concerns or requests and we were never left wondering what the next step would be. His crew was wonderful, so polite and hard working. They were very professional, on time, considerate and knew exactly what they were doing.
There were certain things we were really looking for in the remodel. First off, the bathroom was pretty large with a high ceiling. In the winter months, it was always really cold and hard to heat. To solve that we had TaylorPro install heated flooring beneath the travertine tiles. We also needed a custom vanity that would conceal hair appliances, most of our personal toiletries and have enough storage for everything else. The cabinetry was custom designed to exactly what we were looking for. Lastly, we wanted a classic, timeless look using tumbled travertine. After consulting with his designer we were able to select all the tile, accent tile and a beautiful frameless glass shower enclosure.
The finished project was beyond our highest expectations and we won’t hesitate to use Kerry and his crew for any future jobs or recommend him to family and friends."
~ Mark and Amy B, Clients
Frameless shower door, glass tile with rope border, dark and light travertine tiles on walls, travertine on floor, heated floor by NuHeat, tub and sinks by Kohler, shower/tub/vanity fixtures Hansgrohe, toilet Toto, custom cabinets by Thead Custom Cabinetry.
Photo by Kerry W. Taylor
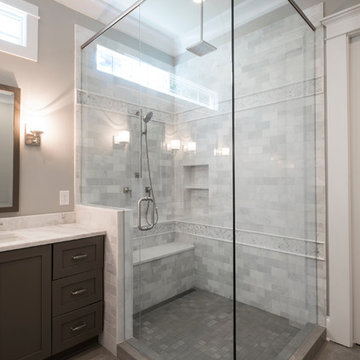
Design and Construction plans by Rossoto Art LLC.
Photo by William Rossoto.
Exemple d'une salle de bain principale chic de taille moyenne avec un placard à porte shaker, une douche d'angle, un carrelage de pierre, un mur beige, un sol en carrelage de porcelaine, un lavabo encastré, des portes de placard marrons, WC à poser, un carrelage gris et un plan de toilette en marbre.
Exemple d'une salle de bain principale chic de taille moyenne avec un placard à porte shaker, une douche d'angle, un carrelage de pierre, un mur beige, un sol en carrelage de porcelaine, un lavabo encastré, des portes de placard marrons, WC à poser, un carrelage gris et un plan de toilette en marbre.
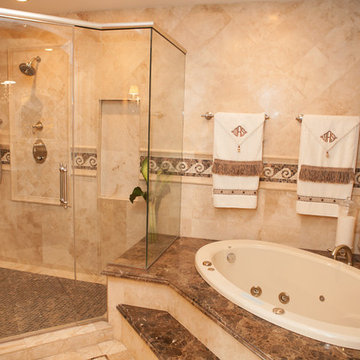
This luxurious master bath was designed to integrate bathing and showering conveniently in one area without the use of walls or separation. The marble tub deck runs seamlessly directly into the shower area creating a bench area for sitting and toweling off. The beautiful tumbled marble tile design creates a lovely floor to ceiling backdrop for a fully tiled wall detail. The waterfall edges to double-stacked 3/4" marble accentuates the elegance of the finished space. Body sprays in the shower are placed just right to give the user the perfect spa experience. A built in mirror and delicate vanity finishes off this eloquently tailored bath for the most discriminating homeowner.
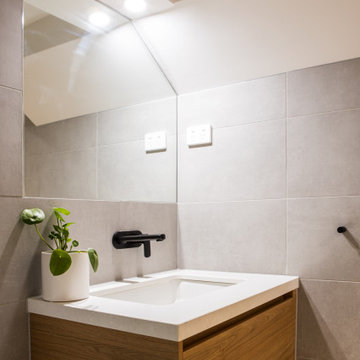
Inspiration pour une petite salle de bain minimaliste avec un placard à porte plane, des portes de placard marrons, une douche ouverte, un carrelage gris, un carrelage de pierre, un mur gris, un sol en carrelage de céramique, un lavabo encastré, un plan de toilette en quartz modifié, un sol gris, aucune cabine, un plan de toilette blanc, meuble simple vasque et meuble-lavabo suspendu.
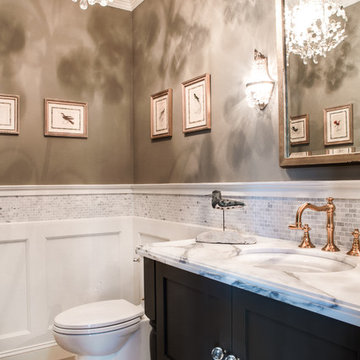
Designed by Wendy Kuhn
Denash Photography
Idée de décoration pour une salle de bain tradition de taille moyenne avec un lavabo encastré, un placard à porte shaker, des portes de placard marrons, un plan de toilette en marbre, WC à poser, un carrelage blanc, un carrelage de pierre, un mur gris et un sol en carrelage de porcelaine.
Idée de décoration pour une salle de bain tradition de taille moyenne avec un lavabo encastré, un placard à porte shaker, des portes de placard marrons, un plan de toilette en marbre, WC à poser, un carrelage blanc, un carrelage de pierre, un mur gris et un sol en carrelage de porcelaine.
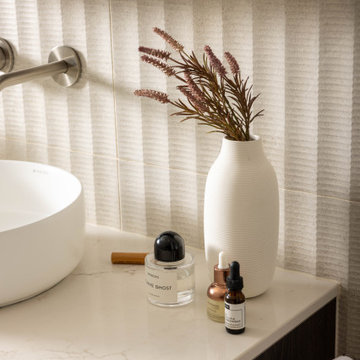
Exemple d'une salle de bain principale moderne de taille moyenne avec des portes de placard marrons, une baignoire indépendante, une douche ouverte, WC à poser, un carrelage beige, un carrelage de pierre, un mur beige, une vasque, un plan de toilette en bois, aucune cabine, un plan de toilette blanc, meuble simple vasque et meuble-lavabo suspendu.
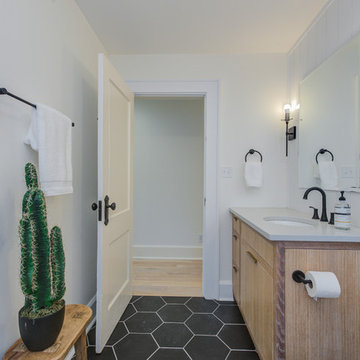
Aménagement d'une salle de bain principale moderne de taille moyenne avec une baignoire posée, un combiné douche/baignoire, WC à poser, un carrelage blanc, un carrelage de pierre, un mur blanc, un lavabo posé, un plan de toilette en surface solide, un sol noir, une cabine de douche avec un rideau, un plan de toilette beige, un placard à porte plane et des portes de placard marrons.
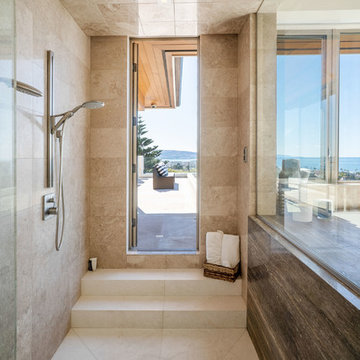
Exemple d'une grande salle de bain principale bord de mer avec un placard à porte plane, des portes de placard marrons, un bain bouillonnant, une douche ouverte, un carrelage beige, un carrelage de pierre, un mur beige, un sol en travertin, un lavabo encastré, un plan de toilette en marbre, un sol blanc, aucune cabine et un plan de toilette marron.
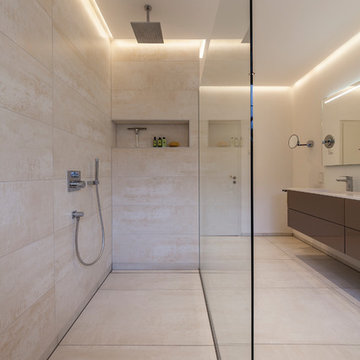
DER PERFEKTE START IN DEN TAG BEGINNT IM BAD!
Gönnen Sie sich den perfekten Start in den Morgen oder verwöhnen Sie sich zum Abschluss eines langen Tages: Ein schönes Bad muss weder groß noch teuer sein.
Wir bauen für Sie ein Bad nach Maß - mit überzeugenden Qualitätsprodukten, von Experten fachmännisch eingebaut.
Ein echtes Plus für Ihr Zuhause!
BESONDERHEITEN
- Doppelwaschtischanlage Mineralguss
- Waschtischunterschrank
- Spiegelschrank (beleuchtet)
- Wand-WC flächenbündig
- bodengleiche Dusche mit Duschrinne
- elektrische Fußbodenheizung
DATEN & FAKTEN
Größe: 15 qm
Umbauzeit: 4 Wochen
Budget: 30.000 € – 35.000 €
Leistungen: Badplanung, Lichtkonzept,
Sanitär, Fliesen, Trockenbau, Maler, Schreiner
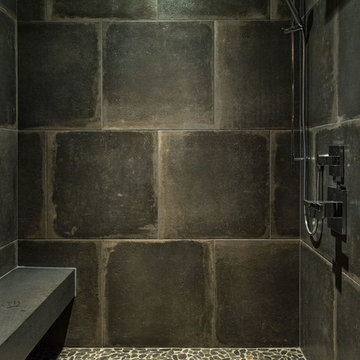
Modern bathroom by Burdge Architects and Associates in Malibu, CA.
Berlyn Photography
Idée de décoration pour une grande salle de bain principale design avec un placard à porte plane, des portes de placard marrons, une douche ouverte, un carrelage gris, un carrelage de pierre, un mur beige, un sol en ardoise, une grande vasque, un plan de toilette en stéatite, un sol gris, aucune cabine et un plan de toilette noir.
Idée de décoration pour une grande salle de bain principale design avec un placard à porte plane, des portes de placard marrons, une douche ouverte, un carrelage gris, un carrelage de pierre, un mur beige, un sol en ardoise, une grande vasque, un plan de toilette en stéatite, un sol gris, aucune cabine et un plan de toilette noir.
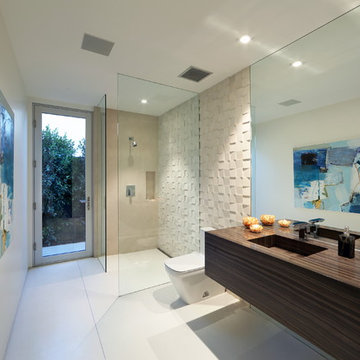
Aménagement d'une grande salle d'eau contemporaine avec un placard sans porte, des portes de placard marrons, une douche d'angle, WC à poser, un carrelage beige, un carrelage de pierre, un mur beige, un sol en carrelage de céramique, un lavabo intégré, un plan de toilette en stratifié, un sol blanc et aucune cabine.

Aménagement d'une salle d'eau contemporaine de taille moyenne avec un placard à porte plane, des portes de placard marrons, une baignoire indépendante, une douche d'angle, WC suspendus, un carrelage beige, un carrelage de pierre, un mur beige, un sol en calcaire, un lavabo intégré, un plan de toilette en surface solide, une cabine de douche à porte battante, un plan de toilette blanc, une niche, meuble double vasque et meuble-lavabo suspendu.
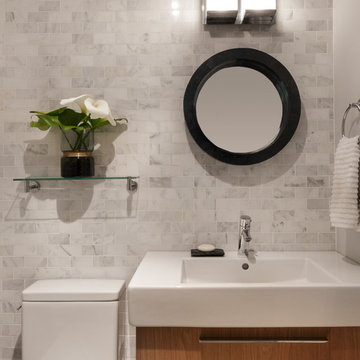
Aménagement d'une salle d'eau éclectique de taille moyenne avec un placard à porte plane, des portes de placard marrons, WC séparés, un carrelage blanc, un carrelage de pierre, un mur blanc et un plan de toilette en bois.
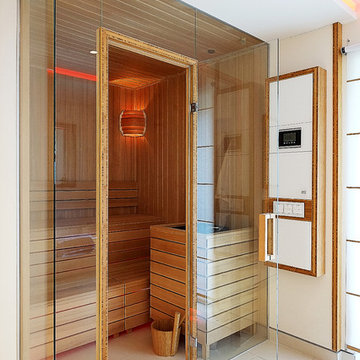
Cette photo montre un sauna tendance de taille moyenne avec un mur blanc, un carrelage beige, un carrelage de pierre, des portes de placard marrons, une baignoire posée, une douche à l'italienne, un sol en carrelage de céramique, un sol beige et aucune cabine.
Idées déco de salles de bain avec des portes de placard marrons et un carrelage de pierre
4