Idées déco de salles de bain avec des portes de placard marrons et un carrelage de pierre
Trier par :
Budget
Trier par:Populaires du jour
121 - 140 sur 1 104 photos
1 sur 3
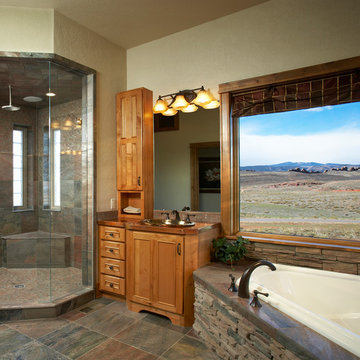
large format and slate mosaic tiles.
rain head in master bath shower
Inspiration pour une grande salle de bain principale craftsman avec un placard à porte affleurante, des portes de placard marrons, une baignoire d'angle, une douche d'angle, un carrelage multicolore, un carrelage de pierre, un mur beige, un sol en carrelage de porcelaine, un lavabo posé, un plan de toilette en cuivre, un sol multicolore et une cabine de douche à porte battante.
Inspiration pour une grande salle de bain principale craftsman avec un placard à porte affleurante, des portes de placard marrons, une baignoire d'angle, une douche d'angle, un carrelage multicolore, un carrelage de pierre, un mur beige, un sol en carrelage de porcelaine, un lavabo posé, un plan de toilette en cuivre, un sol multicolore et une cabine de douche à porte battante.
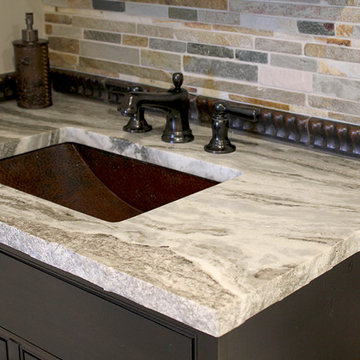
Complete remodel for this compact, but upscale bathroom. The special attention to detail included a frameless shower door with oil rubbed bronze hardware.
Cabinet Brand: Brookhaven II
Door Style: Madison Recessed
FInish Style/Color: Matte Java Stain
Countertop Material: Marble
Countertop color: Fantasy Brown
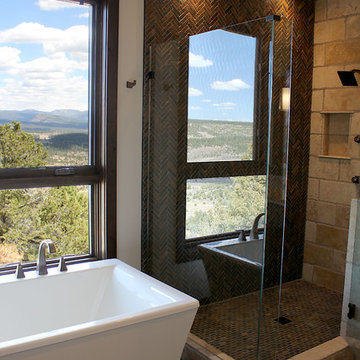
Maureen Pasley
Réalisation d'une salle de bain principale design de taille moyenne avec un placard à porte shaker, des portes de placard marrons, une baignoire indépendante, une douche d'angle, un carrelage marron, un carrelage de pierre, un mur beige, un sol en ardoise et une cabine de douche à porte battante.
Réalisation d'une salle de bain principale design de taille moyenne avec un placard à porte shaker, des portes de placard marrons, une baignoire indépendante, une douche d'angle, un carrelage marron, un carrelage de pierre, un mur beige, un sol en ardoise et une cabine de douche à porte battante.
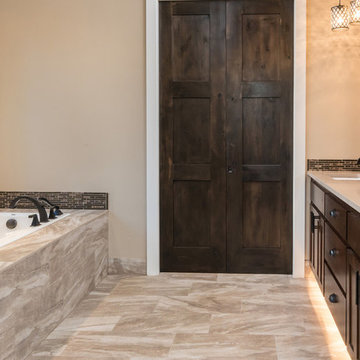
Aménagement d'une salle de bain principale craftsman avec un placard avec porte à panneau encastré, des portes de placard marrons, une baignoire posée, une douche à l'italienne, un carrelage de pierre, un mur beige, un lavabo posé, un plan de toilette en granite et une cabine de douche à porte battante.
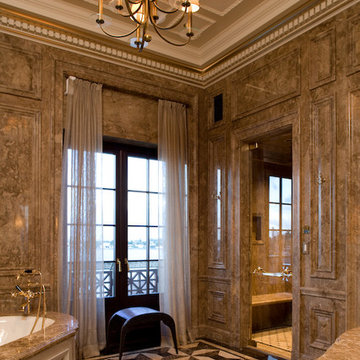
Architect: Brian O'Keefe,
Design/Project Manager: Brent Arnesen
Inspiration pour une grande salle de bain principale traditionnelle avec un placard en trompe-l'oeil, des portes de placard marrons, une baignoire encastrée, WC à poser, un carrelage marron, un carrelage de pierre, un mur beige, un sol en marbre, un lavabo encastré et un plan de toilette en marbre.
Inspiration pour une grande salle de bain principale traditionnelle avec un placard en trompe-l'oeil, des portes de placard marrons, une baignoire encastrée, WC à poser, un carrelage marron, un carrelage de pierre, un mur beige, un sol en marbre, un lavabo encastré et un plan de toilette en marbre.
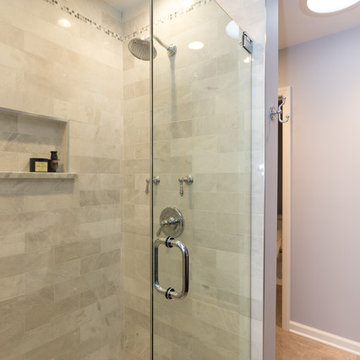
White marble tile with polished chrome fixtures make this master bathroom look clean and simple. Rainhead showers make your shower feel just like a waterfall and can be extremely relaxing!
Blackstock Photography
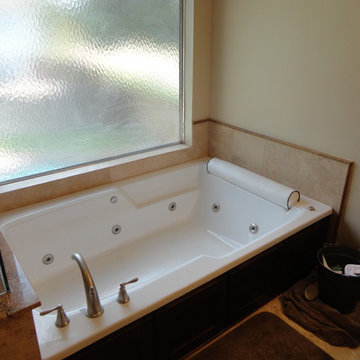
Our Copperfield Area clients desired to transform their Master Bathroom to a modern Updated and more functional Master Bath Suite. The Master Bath was totally renovated including the removal of the existing fur down to add a 'roomy feel'. The existing Vanity was removed and a new custom built Vanity was installed in a Shaker Style with European soft closing door hinges with full extension soft closing drawer glides. The existing tile was removed and new Ivory Beige Filled and Honed travertine tile was applied on a straight lay. New Granite was installed on the Vanity top as well as the pony wall between the new Jacuzzi tub and shower enclosure. The existing shower and Jacuzzi tub were replace with a new larger Jacuzzi tub with custom made Maple front. The new shower enclosure was raised to provide additional space and ease of use for our clients. The new shower enclosure included new tile and decorative glass tile border with shampoo niches and raising the shower head with new fixtures and shower valve. The Master Bath also included a custom built Maple frame to match the new Vanity trimming the mirror and new lighting.
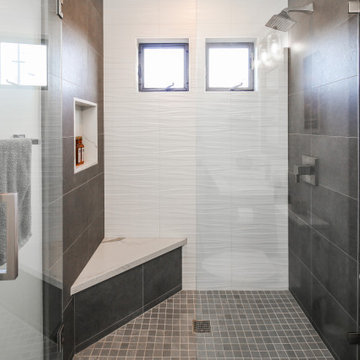
Réalisation d'une grande salle de bain principale minimaliste avec un placard à porte plane, des portes de placard marrons, une douche double, un carrelage gris, un carrelage de pierre, un mur blanc, un sol en carrelage de porcelaine, un lavabo posé, un plan de toilette en quartz, un sol blanc, une cabine de douche à porte coulissante, un plan de toilette blanc, un banc de douche, meuble double vasque, meuble-lavabo encastré et un plafond en bois.
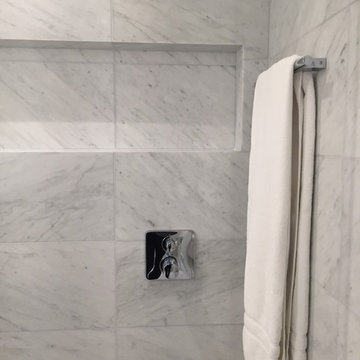
Martine Paquin Design
Aménagement d'une douche en alcôve principale moderne de taille moyenne avec un placard à porte plane, des portes de placard marrons, une baignoire posée, WC à poser, un carrelage de pierre, un mur blanc, un sol en marbre et un lavabo intégré.
Aménagement d'une douche en alcôve principale moderne de taille moyenne avec un placard à porte plane, des portes de placard marrons, une baignoire posée, WC à poser, un carrelage de pierre, un mur blanc, un sol en marbre et un lavabo intégré.
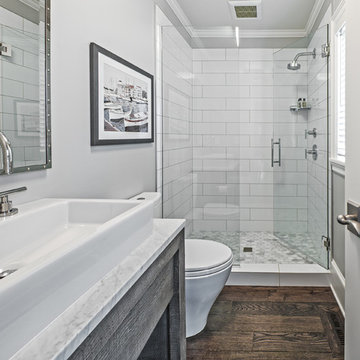
Idées déco pour une grande salle de bain classique avec un placard à porte shaker, des portes de placard marrons, WC à poser, un carrelage blanc, un carrelage de pierre, un mur gris, parquet foncé, une grande vasque, un plan de toilette en marbre, un sol marron et une cabine de douche à porte battante.
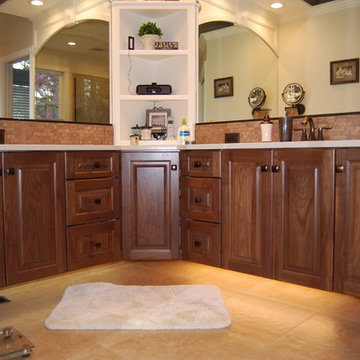
Idées déco pour une grande salle de bain principale classique avec un carrelage beige, un mur beige, un placard avec porte à panneau surélevé, des portes de placard marrons, un carrelage de pierre, un sol en carrelage de porcelaine, un lavabo encastré, un plan de toilette en quartz modifié, un sol beige, une baignoire posée, une douche d'angle et une cabine de douche à porte battante.
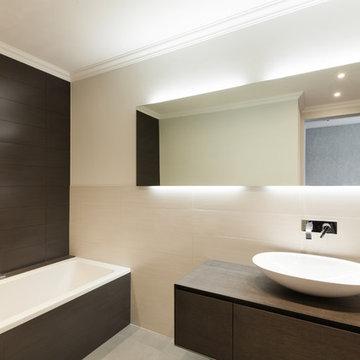
Don't just throw LED strip lights everywhere. Stick them in LEDdrop channels for beautiful lighting ambiance. LEDdrop aluminum channels: the perfect companion to LED strip light installations.
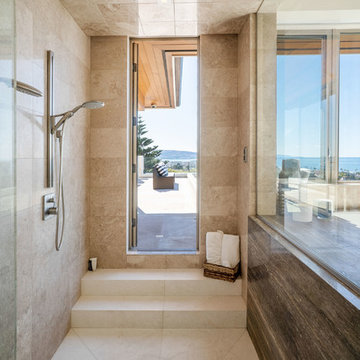
Idées déco pour une grande salle de bain principale contemporaine avec un placard à porte plane, des portes de placard marrons, un bain bouillonnant, une douche ouverte, WC à poser, un carrelage beige, un carrelage de pierre, un mur blanc, un sol en travertin, un lavabo posé, un plan de toilette en marbre, un sol blanc, aucune cabine et un plan de toilette multicolore.
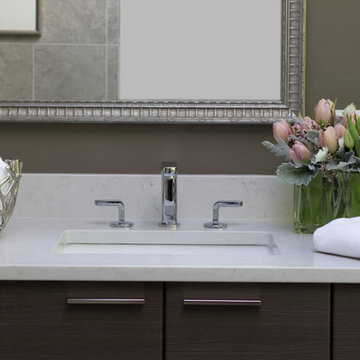
Interior design: ZWADA home - Don Zwarych and Kyo Sada
Photography: Kyo Sada
Idée de décoration pour une salle de bain principale design de taille moyenne avec un placard à porte plane, des portes de placard marrons, une baignoire indépendante, une douche à l'italienne, un carrelage gris, un carrelage de pierre, un mur gris, un sol en calcaire, un lavabo encastré et un plan de toilette en quartz modifié.
Idée de décoration pour une salle de bain principale design de taille moyenne avec un placard à porte plane, des portes de placard marrons, une baignoire indépendante, une douche à l'italienne, un carrelage gris, un carrelage de pierre, un mur gris, un sol en calcaire, un lavabo encastré et un plan de toilette en quartz modifié.
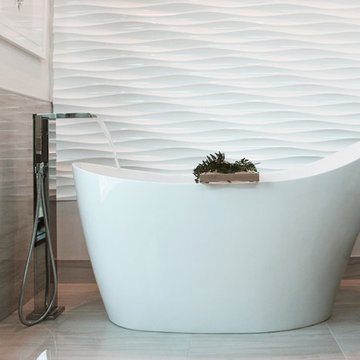
Aménagement d'une salle de bain principale moderne de taille moyenne avec un placard à porte plane, des portes de placard marrons, une baignoire indépendante, une douche double, WC à poser, un carrelage beige, un carrelage de pierre, un mur blanc, une vasque, un plan de toilette en quartz modifié, un sol beige, une cabine de douche à porte battante et un plan de toilette blanc.
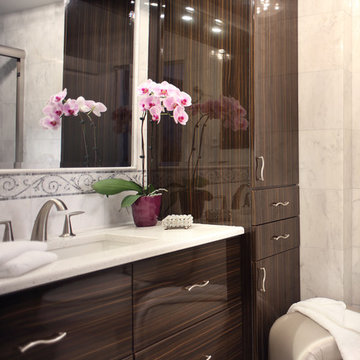
High gloss Macassar Ebony cabinets are a strikingly dark contrast to the white and gray marble throughout the bathroom. The patterned mosaic marble tile floor matches the tile of the dressing area floor just outside the door. We added lighting over the sink by designing a light bridge from the tower to the wall.
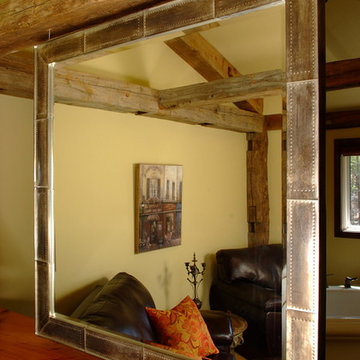
Ensuite featuring an open concept bathroom and bedroom.
A truly one-of-a-kind mirror... two sided, free hanging with a custom antiqued tin frame made specifically for this mirror.
The barn beams are authentic.
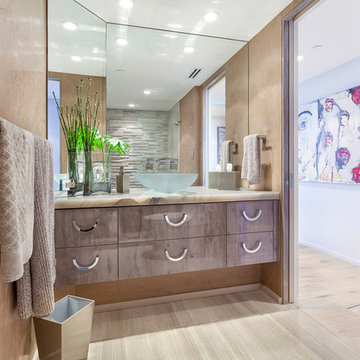
Master Bathroom
Cette image montre une douche en alcôve principale design de taille moyenne avec un placard à porte plane, des portes de placard marrons, WC à poser, un carrelage gris, un carrelage de pierre, un mur marron, un sol en carrelage de porcelaine, un lavabo encastré, un plan de toilette en onyx, un sol beige, une cabine de douche à porte battante et un plan de toilette beige.
Cette image montre une douche en alcôve principale design de taille moyenne avec un placard à porte plane, des portes de placard marrons, WC à poser, un carrelage gris, un carrelage de pierre, un mur marron, un sol en carrelage de porcelaine, un lavabo encastré, un plan de toilette en onyx, un sol beige, une cabine de douche à porte battante et un plan de toilette beige.

We upgraded this 380 sq. Koreatown condo with a modern style and features. To begin with, the kitchen has new semi-glossy beige/green flat panel cabinets. We installed premium quality Bosch appliances including an electric stovetop, range hood, microwave, and dishwasher. The kitchen has a beautiful stone countertop, deep stainless steel sink, matte black faucet, and bar countertop. The bedroom/living room space of the condo received a new fresh coat of paint, base modeling, a new rectangular Milgard window, and a new ductless A/C. The gorgeous bathroom received a major upgrade with a large LED mirror vanity, a floating wood vanity, stone countertop with a deep drop-in sink. For the bathroom, we installed a high-tech one-piece toilet, a new shower enclosure with 3/8 tempered glass, a dual shower head system with a waterfall head and handheld sprayer, a custom shower niche, and beautiful stone tiles. We installed 15 recessed lights, replaced the 100 AMP sub panel, new circuits, 20 outlets, and new exhaust vents.
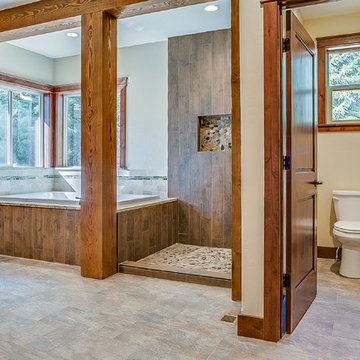
Exemple d'une douche en alcôve principale craftsman de taille moyenne avec un placard avec porte à panneau surélevé, des portes de placard marrons, une baignoire posée, un carrelage beige, un carrelage de pierre, un mur beige, un sol en galet, un lavabo encastré, un plan de toilette en granite, un sol multicolore, aucune cabine et un plan de toilette beige.
Idées déco de salles de bain avec des portes de placard marrons et un carrelage de pierre
7