Idées déco de salles de bain avec des portes de placard marrons et un sol en vinyl
Trier par :
Budget
Trier par:Populaires du jour
201 - 220 sur 777 photos
1 sur 3
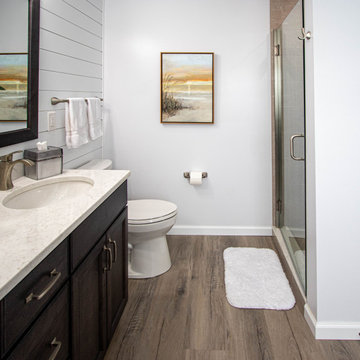
In this bathroom remodel, a Medallion Silverline Carlisle Vanity with matching York mirrors in the Smoke Stain was installed. The countertop and shower curb are Envi Carrara Luce quartz. Moen Voss Collection in brushed nickel includes faucet, robe hook, towel bars, towel ring, toilet paper holder. Kohler comfort height toilet. Two oval china lav bowls in white. Tara free standing white acrylic soaking tub with a Kayla floor mounted tub faucet in brushed nickel. 10x14 Resilience tile installed on the shower walls 1 ½” hex mosaic tile for shower floor Dynamic Beige. Triversa Prime Oak Grove luxury vinyl plank flooring in warm grey. Flat pebble stone underneath the free-standing tub.
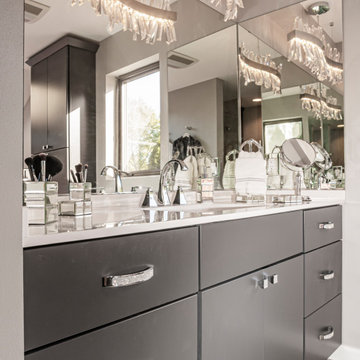
Cette photo montre une grande douche en alcôve principale tendance avec un placard à porte plane, des portes de placard marrons, un plan de toilette en onyx, un plan de toilette blanc, un carrelage gris, des dalles de pierre, un bain bouillonnant, WC séparés, un mur gris, un sol en vinyl, un lavabo intégré, un sol gris et une cabine de douche à porte battante.
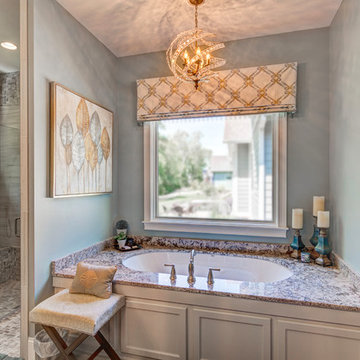
Relax in this master blue and gold styled bathroom, complete with a tub and walk-in shower.
Photo Credit: Thomas Graham
Inspiration pour une salle de bain principale chalet de taille moyenne avec un placard à porte shaker, des portes de placard marrons, une baignoire posée, une douche d'angle, WC à poser, un carrelage beige, des carreaux de céramique, un mur bleu, un sol en vinyl, un lavabo posé, un plan de toilette en granite, un sol gris, une cabine de douche à porte battante et un plan de toilette beige.
Inspiration pour une salle de bain principale chalet de taille moyenne avec un placard à porte shaker, des portes de placard marrons, une baignoire posée, une douche d'angle, WC à poser, un carrelage beige, des carreaux de céramique, un mur bleu, un sol en vinyl, un lavabo posé, un plan de toilette en granite, un sol gris, une cabine de douche à porte battante et un plan de toilette beige.
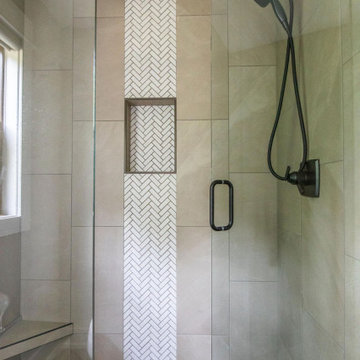
Take a look at the transformation of this family cottage in Southwest Michigan! This was an extensive interior update along with an addition to the main building. We worked hard to design the new cottage to feel like it was always meant to be. Our focus was driven around creating a vaulted living space out towards the lake, adding additional sleeping and bathroom, and updating the exterior to give it the look they love!
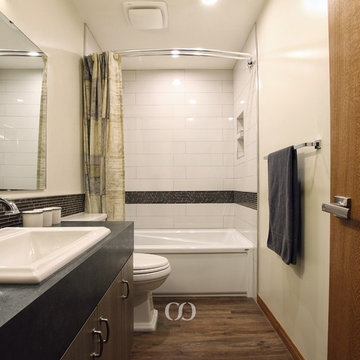
Deidre Kitsch
Aménagement d'une salle de bain classique de taille moyenne avec un placard à porte plane, des portes de placard marrons, une baignoire en alcôve, un combiné douche/baignoire, WC séparés, un carrelage marron, des carreaux de céramique, un mur beige, un sol en vinyl, un lavabo posé et un plan de toilette en stratifié.
Aménagement d'une salle de bain classique de taille moyenne avec un placard à porte plane, des portes de placard marrons, une baignoire en alcôve, un combiné douche/baignoire, WC séparés, un carrelage marron, des carreaux de céramique, un mur beige, un sol en vinyl, un lavabo posé et un plan de toilette en stratifié.
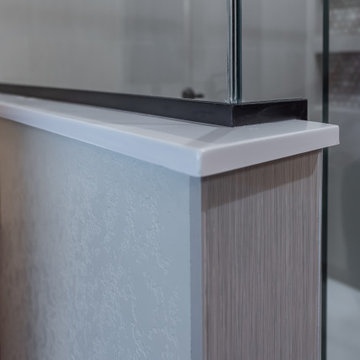
Lead Carpenter - Kelly Lawton
Idée de décoration pour une salle de bain principale tradition de taille moyenne avec un placard à porte shaker, des portes de placard marrons, une douche d'angle, WC séparés, un carrelage gris, des carreaux de porcelaine, un mur beige, un sol en vinyl, un lavabo intégré, un plan de toilette en onyx, un sol beige, une cabine de douche à porte battante, un plan de toilette gris, un banc de douche, meuble double vasque et meuble-lavabo encastré.
Idée de décoration pour une salle de bain principale tradition de taille moyenne avec un placard à porte shaker, des portes de placard marrons, une douche d'angle, WC séparés, un carrelage gris, des carreaux de porcelaine, un mur beige, un sol en vinyl, un lavabo intégré, un plan de toilette en onyx, un sol beige, une cabine de douche à porte battante, un plan de toilette gris, un banc de douche, meuble double vasque et meuble-lavabo encastré.
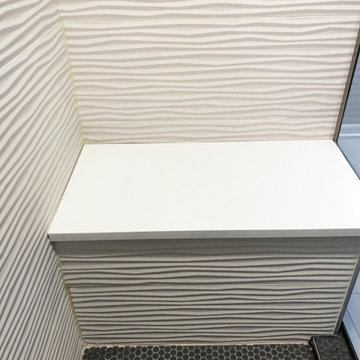
The client did not think the existing space was efficient and really disliked old look. We wanted to expand the bathroom area and allow space for a couple to use since it was technically a master bathroom but was so small. We wanted it to feel like a master bath, so we minimized the wasted open space, while still allowing for closet space and expanding the shower, and allowing for a double vanity.
123 Remodeling - Chicago Kitchen & Bathroom Remodeler
https://123remodeling.com/
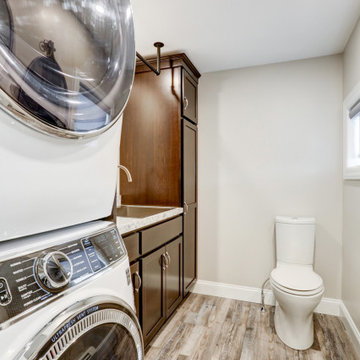
This remodel called for increased storage and updated finishes while maintaining the room's dual functionality as a bathroom and laundry room. By stacking the washer and dryer and relocating the vanity, this remodel opened up a lot of space. With the new layout, we were able to add more storage with dark espresso cabinets, and a folding center next to a stainless steel utility sink. An industrial style drying rack was mounted on the ceiling above the new vanity to add even more practical functionality to the space.
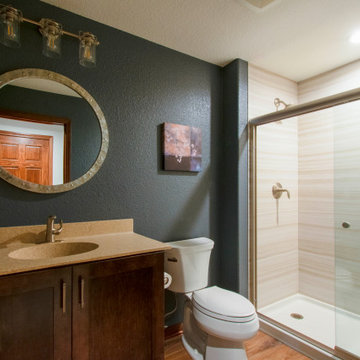
This Hartland, Wisconsin basement is a welcoming teen hangout area and family space. The design blends both rustic and transitional finishes to make the space feel cozy.
This space has it all – a bar, kitchenette, lounge area, full bathroom, game area and hidden mechanical/storage space. There is plenty of space for hosting parties and family movie nights.
Highlights of this Hartland basement remodel:
- We tied the space together with barnwood: an accent wall, beams and sliding door
- The staircase was opened at the bottom and is now a feature of the room
- Adjacent to the bar is a cozy lounge seating area for watching movies and relaxing
- The bar features dark stained cabinetry and creamy beige quartz counters
- Guests can sit at the bar or the counter overlooking the lounge area
- The full bathroom features a Kohler Choreograph shower surround
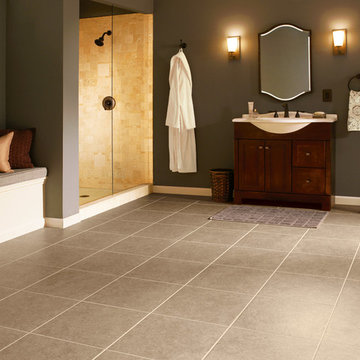
This large, contemporary bathroom features oversized vinyl tile on the floor.
Inspiration pour une grande salle de bain principale design avec un placard à porte shaker, des portes de placard marrons, une douche d'angle, un mur gris, un sol en vinyl et un plan vasque.
Inspiration pour une grande salle de bain principale design avec un placard à porte shaker, des portes de placard marrons, une douche d'angle, un mur gris, un sol en vinyl et un plan vasque.
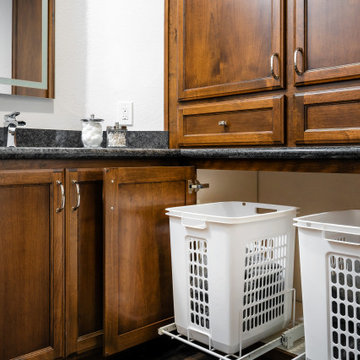
A divided supposedly two person bathroom was opened up, rearranged and given more storage.
Exemple d'une salle de bain chic de taille moyenne avec un placard avec porte à panneau encastré, des portes de placard marrons, WC séparés, un mur blanc, un sol en vinyl, un lavabo encastré, un plan de toilette en granite, un sol marron, une cabine de douche à porte coulissante et un plan de toilette gris.
Exemple d'une salle de bain chic de taille moyenne avec un placard avec porte à panneau encastré, des portes de placard marrons, WC séparés, un mur blanc, un sol en vinyl, un lavabo encastré, un plan de toilette en granite, un sol marron, une cabine de douche à porte coulissante et un plan de toilette gris.
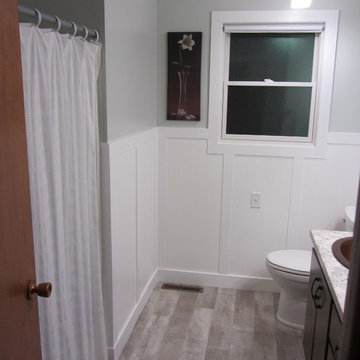
The new Luxury Vinyl Plank flooring really changed the look of the room.
Aménagement d'une salle de bain classique avec des portes de placard marrons, un sol en vinyl, un lavabo posé, un plan de toilette en stratifié et un sol gris.
Aménagement d'une salle de bain classique avec des portes de placard marrons, un sol en vinyl, un lavabo posé, un plan de toilette en stratifié et un sol gris.
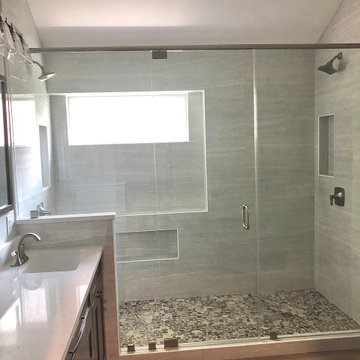
Gorgeous owners bathroom after renovation
Réalisation d'une salle de bain principale tradition de taille moyenne avec un placard à porte shaker, des portes de placard marrons, une douche double, WC à poser, un carrelage gris, des carreaux de céramique, un sol en vinyl, un lavabo encastré, un plan de toilette en quartz modifié, un sol marron, une cabine de douche à porte battante, un plan de toilette blanc, meuble double vasque et meuble-lavabo encastré.
Réalisation d'une salle de bain principale tradition de taille moyenne avec un placard à porte shaker, des portes de placard marrons, une douche double, WC à poser, un carrelage gris, des carreaux de céramique, un sol en vinyl, un lavabo encastré, un plan de toilette en quartz modifié, un sol marron, une cabine de douche à porte battante, un plan de toilette blanc, meuble double vasque et meuble-lavabo encastré.
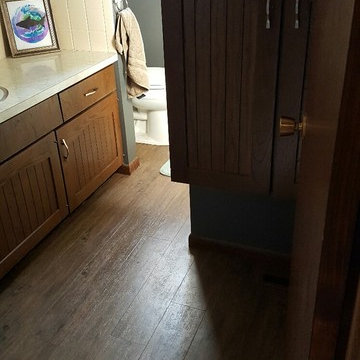
This couple picked out waterproof luxury vinyl flooring by Hallmark Floors for their bathroom floor. The color of the floor has a great blend between the richness of the brown and the coolness of the gray.
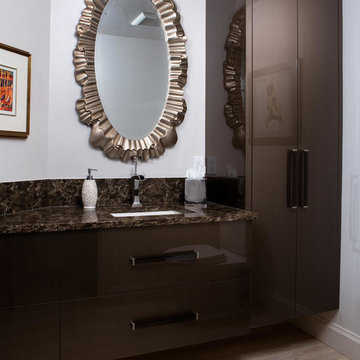
Blaine Johnathan
Aménagement d'une salle de bain moderne de taille moyenne avec un placard à porte plane, WC séparés, un carrelage marron, des carreaux de céramique, un mur blanc, un sol en vinyl, un lavabo encastré, un plan de toilette en quartz modifié et des portes de placard marrons.
Aménagement d'une salle de bain moderne de taille moyenne avec un placard à porte plane, WC séparés, un carrelage marron, des carreaux de céramique, un mur blanc, un sol en vinyl, un lavabo encastré, un plan de toilette en quartz modifié et des portes de placard marrons.
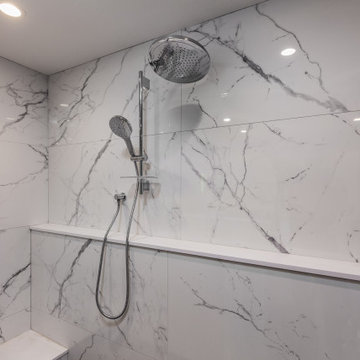
Idée de décoration pour une salle de bain principale tradition de taille moyenne avec un placard à porte shaker, des portes de placard marrons, une baignoire indépendante, une douche double, un bidet, un carrelage blanc, des carreaux de porcelaine, un mur blanc, un sol en vinyl, un lavabo encastré, un plan de toilette en quartz, un sol marron, une cabine de douche à porte battante, un plan de toilette blanc, une niche, meuble double vasque, meuble-lavabo encastré et un plafond voûté.
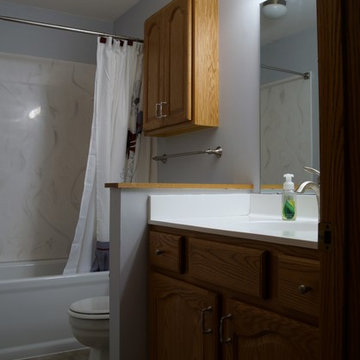
Enhancements to this bathroom included custom oak cabinets, a cultured marble countertop & surround, Kohler bathtub & fixtures and a vinyl plank floor.
Photo Courtesy of Eric Kube
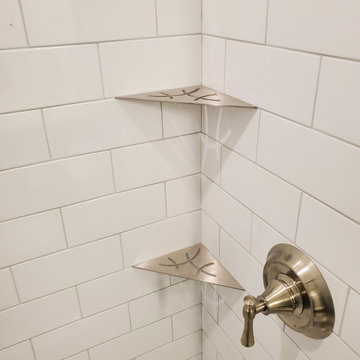
Moved in and wow...alot of oak. Transformed to a modern, fresh look that was clean, sinply yet stunning.
Aménagement d'une douche en alcôve moderne de taille moyenne pour enfant avec un placard à porte plane, des portes de placard marrons, WC séparés, un carrelage blanc, un carrelage métro, un mur beige, un sol en vinyl, un lavabo encastré, un plan de toilette en quartz modifié, un sol gris, une cabine de douche à porte coulissante, un plan de toilette blanc, buanderie, meuble simple vasque et meuble-lavabo encastré.
Aménagement d'une douche en alcôve moderne de taille moyenne pour enfant avec un placard à porte plane, des portes de placard marrons, WC séparés, un carrelage blanc, un carrelage métro, un mur beige, un sol en vinyl, un lavabo encastré, un plan de toilette en quartz modifié, un sol gris, une cabine de douche à porte coulissante, un plan de toilette blanc, buanderie, meuble simple vasque et meuble-lavabo encastré.
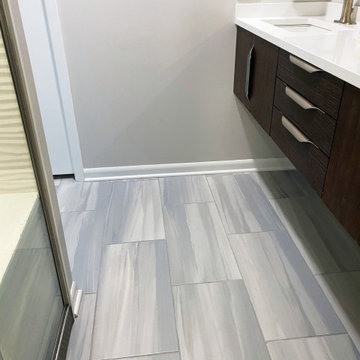
The client did not think the existing space was efficient and really disliked old look. We wanted to expand the bathroom area and allow space for a couple to use since it was technically a master bathroom but was so small. We wanted it to feel like a master bath, so we minimized the wasted open space, while still allowing for closet space and expanding the shower, and allowing for a double vanity.
123 Remodeling - Chicago Kitchen & Bathroom Remodeler
https://123remodeling.com/
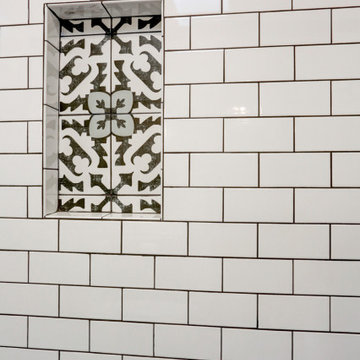
Decorative Niche in Shower
Cette image montre une petite douche en alcôve principale minimaliste avec des portes de placard marrons, WC séparés, un carrelage blanc, des carreaux de céramique, un mur gris, un sol en vinyl, un lavabo intégré, un plan de toilette en marbre, un sol marron, une cabine de douche à porte coulissante, un plan de toilette blanc, meuble simple vasque et meuble-lavabo sur pied.
Cette image montre une petite douche en alcôve principale minimaliste avec des portes de placard marrons, WC séparés, un carrelage blanc, des carreaux de céramique, un mur gris, un sol en vinyl, un lavabo intégré, un plan de toilette en marbre, un sol marron, une cabine de douche à porte coulissante, un plan de toilette blanc, meuble simple vasque et meuble-lavabo sur pied.
Idées déco de salles de bain avec des portes de placard marrons et un sol en vinyl
11