Idées déco de salles de bain avec des portes de placard marrons et une douche d'angle
Trier par:Populaires du jour
61 - 80 sur 5 163 photos
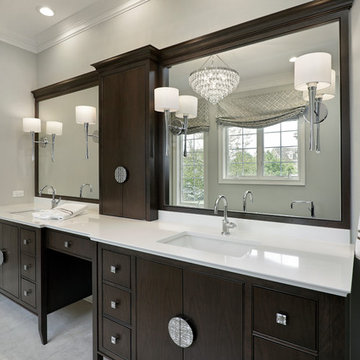
This suburban master bath blends contemporary and transitional design elements. The non-traditional shape of this bath creates a unique layout, featuring his and her vanities, a free-standing tub, and a enclosed shower space.

Master bath remodel 2 featuring custom cabinetry in Paint Grade Maple with flax cabinetry, quartz countertops, skylights | Photo: CAGE Design Build
Idées déco pour une salle de bain principale classique de taille moyenne avec un placard à porte shaker, une baignoire indépendante, une douche d'angle, un carrelage multicolore, des carreaux de porcelaine, un plan de toilette en quartz modifié, un plan de toilette blanc, meuble double vasque, meuble-lavabo encastré, WC à poser, un lavabo encastré, une cabine de douche à porte battante, un sol en carrelage de porcelaine, un sol gris, une niche, un plafond décaissé, des portes de placard marrons et un mur beige.
Idées déco pour une salle de bain principale classique de taille moyenne avec un placard à porte shaker, une baignoire indépendante, une douche d'angle, un carrelage multicolore, des carreaux de porcelaine, un plan de toilette en quartz modifié, un plan de toilette blanc, meuble double vasque, meuble-lavabo encastré, WC à poser, un lavabo encastré, une cabine de douche à porte battante, un sol en carrelage de porcelaine, un sol gris, une niche, un plafond décaissé, des portes de placard marrons et un mur beige.

Réalisation d'une grande salle de bain principale champêtre avec un placard avec porte à panneau surélevé, des portes de placard marrons, une baignoire indépendante, une douche d'angle, WC séparés, un carrelage beige, des carreaux de porcelaine, un mur gris, un sol en carrelage de porcelaine, un lavabo encastré, un plan de toilette en quartz, un sol beige, une cabine de douche à porte battante, un plan de toilette blanc, meuble double vasque et meuble-lavabo encastré.

Master Bathroom Lighting: Black Metal Banded Lantern and Glass Cylinder Pendant Lights | Master Bathroom Vanity: Custom Built Dark Brown Wood with Copper Drawer and Door Pulls; Fantasy Macaubas Quartzite Countertop; White Porcelain Undermount Sinks; Black Matte Wall-mounted Faucets; Three Rectangular Black Framed Mirrors | Master Bathroom Backsplash: Blue-Grey Multi-color Glass Tile | Master Bathroom Tub: Freestanding Bathtub with Matte Black Hardware | Master Bathroom Shower: Large Format Porcelain Tile with Blue-Grey Multi-color Glass Tile Shower Niche, Glass Shower Surround, and Matte Black Shower Hardware | Master Bathroom Wall Color: Blue-Grey | Master Bathroom Flooring: Pebble Tile
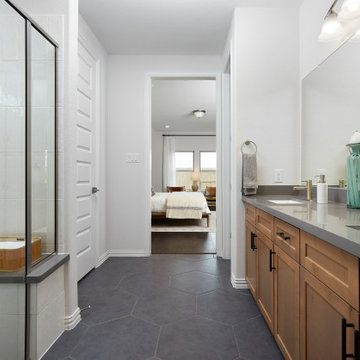
Inspiration pour une salle de bain principale design de taille moyenne avec un placard avec porte à panneau encastré, des portes de placard marrons, une douche d'angle, un carrelage blanc, des carreaux de céramique, un mur blanc, un sol en carrelage de céramique, un lavabo encastré, un plan de toilette en surface solide, un sol gris, une cabine de douche à porte battante, un plan de toilette gris et meuble double vasque.

Réalisation d'une salle de bain tradition de taille moyenne avec un placard avec porte à panneau encastré, des portes de placard marrons, une baignoire indépendante, une douche d'angle, WC à poser, un carrelage gris, du carrelage en marbre, un mur gris, un sol en marbre, un lavabo posé, un plan de toilette en marbre, un sol blanc, une cabine de douche à porte battante et un plan de toilette multicolore.
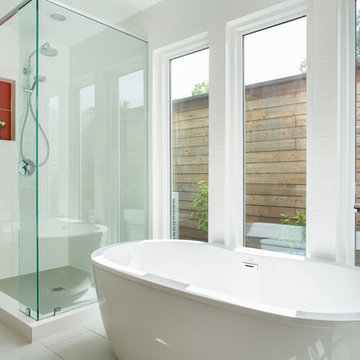
After reviving their kitchen, this couple was ready to tackle the master bathroom by getting rid of some Venetian plaster and a built in tub, removing fur downs and a bulky shower surround, and just making the entire space feel lighter, brighter, and bringing into a more mid-century style space.
The cabinet is a freestanding furniture piece that we allowed the homeowner to purchase themselves to save a little bit on cost, and it came with prefabricated with a counter and undermount sinks. We installed 2 floating shelves in walnut above the commode to match the vanity piece.
The faucets are Hansgrohe Talis S widespread in chrome, and the tub filler is from the same collection. The shower control, also from Hansgrohe, is the Ecostat S Pressure Balance with a Croma SAM Set Plus shower head set.
The gorgeous freestanding soaking tub if from Jason - the Forma collection. The commode is a Toto Drake II two-piece, elongated.
Tile was really fun to play with in this space so there is a pretty good mix. The floor tile is from Daltile in their Fabric Art Modern Textile in white. We kept is fairly simple on the vanity back wall, shower walls and tub surround walls with an Interceramic IC Brites White in their wall tile collection. A 1" hex on the shower floor is from Daltile - the Keystones collection. The accent tiles were very fun to choose and we settled on Daltile Natural Hues - Paprika in the shower, and Jade by the tub.
The wall color was updated to a neutral Gray Screen from Sherwin Williams, with Extra White as the ceiling color.
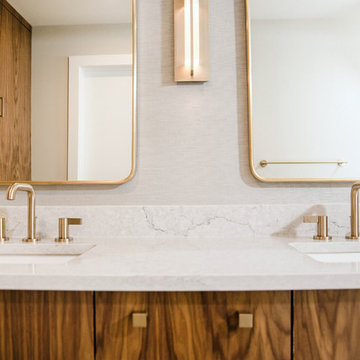
Inspiration pour une grande salle de bain principale vintage avec un placard à porte plane, des portes de placard marrons, une baignoire d'angle, une douche d'angle, un carrelage blanc, du carrelage en marbre, un mur blanc, un lavabo posé, un plan de toilette en quartz modifié, un sol gris, une cabine de douche à porte battante et un plan de toilette blanc.

A small bathroom that meets all the needs of homeowners. In this bathroom we installed a shower, a toilet, we placed a cabinet and we hung a mirror what's more we installed lighting and took care of ventilation of the room.
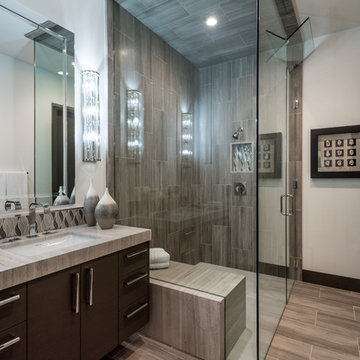
Guest Bathroom with Walk In Shower
Cette photo montre une salle d'eau tendance de taille moyenne avec un placard à porte plane, des portes de placard marrons, une douche d'angle, un carrelage marron, des carreaux de porcelaine, un mur blanc, un sol en carrelage de porcelaine, un lavabo encastré, un plan de toilette en quartz modifié, un sol marron, une cabine de douche à porte battante et un plan de toilette gris.
Cette photo montre une salle d'eau tendance de taille moyenne avec un placard à porte plane, des portes de placard marrons, une douche d'angle, un carrelage marron, des carreaux de porcelaine, un mur blanc, un sol en carrelage de porcelaine, un lavabo encastré, un plan de toilette en quartz modifié, un sol marron, une cabine de douche à porte battante et un plan de toilette gris.
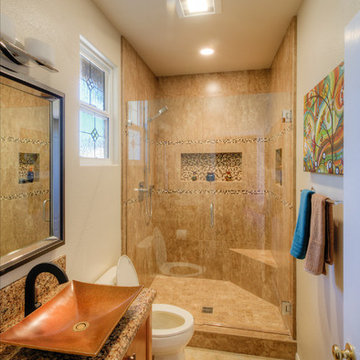
This guest bathroom remodel in Scripps Ranch is simple yet contemporary. This bathroom has a lot of earth tones and a stunning walk-in shower with multi-colored mosaic tiles. The star in this bathroom is the vessel sink. It's elegant and stunning!
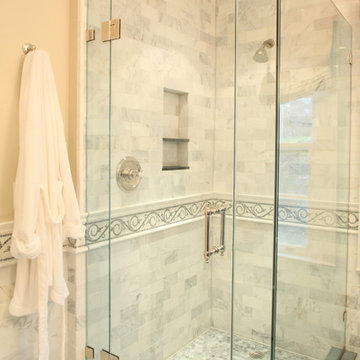
The Guest Shower is an oasis of marble, glass and polished nickel.
Photography by Peter Morehand
Cette photo montre une salle de bain chic avec un lavabo encastré, un plan de toilette en marbre, un carrelage gris, un carrelage de pierre, un placard en trompe-l'oeil, des portes de placard marrons, une douche d'angle et WC séparés.
Cette photo montre une salle de bain chic avec un lavabo encastré, un plan de toilette en marbre, un carrelage gris, un carrelage de pierre, un placard en trompe-l'oeil, des portes de placard marrons, une douche d'angle et WC séparés.
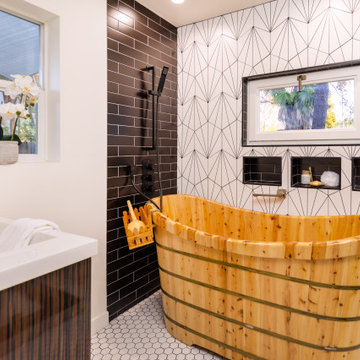
Ojai, CA - Complete Home Remodel / Bathroom
Installation of tile, shower stall, vanity and a fresh paint to finish.
Idée de décoration pour une petite salle d'eau design avec un placard avec porte à panneau encastré, des portes de placard marrons, une baignoire indépendante, une douche d'angle, WC à poser, un carrelage blanc, des carreaux de céramique, un mur blanc, un sol en carrelage de céramique, un lavabo posé, un plan de toilette en quartz modifié, un sol blanc, une cabine de douche à porte battante, un plan de toilette blanc, une niche, meuble simple vasque et meuble-lavabo encastré.
Idée de décoration pour une petite salle d'eau design avec un placard avec porte à panneau encastré, des portes de placard marrons, une baignoire indépendante, une douche d'angle, WC à poser, un carrelage blanc, des carreaux de céramique, un mur blanc, un sol en carrelage de céramique, un lavabo posé, un plan de toilette en quartz modifié, un sol blanc, une cabine de douche à porte battante, un plan de toilette blanc, une niche, meuble simple vasque et meuble-lavabo encastré.
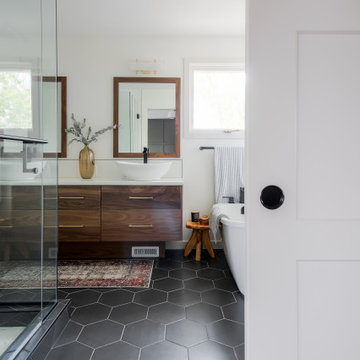
Idées déco pour une grande salle de bain principale rétro avec un placard à porte plane, des portes de placard marrons, une baignoire indépendante, une douche d'angle, WC séparés, un carrelage blanc, des carreaux de céramique, un mur blanc, un sol en carrelage de céramique, une vasque, un plan de toilette en quartz, un sol gris, une cabine de douche à porte battante, un plan de toilette blanc, meuble double vasque et meuble-lavabo suspendu.

Idées déco pour une salle de bain rétro avec un placard à porte plane, des portes de placard marrons, une baignoire indépendante, une douche d'angle, un carrelage noir et blanc, des carreaux de porcelaine, un mur blanc, un sol en carrelage de porcelaine, une vasque, un plan de toilette en quartz modifié, un sol noir, une cabine de douche à porte battante, un plan de toilette blanc, un banc de douche, meuble double vasque et meuble-lavabo suspendu.

Luxury meets tranquility in this master bathroom remodel. The black walnut cabinetry is paired beautifully with a symmetrically patterned floor tile. The sleek and simple design of the freestanding bath makes this room feel luxurious while also being compact. The bathroom is fitted perfectly with gorgeous tile work and unique lighting and hardware features that give this room a spa-like feel. Photo Credit: StudioQPhoto.com.
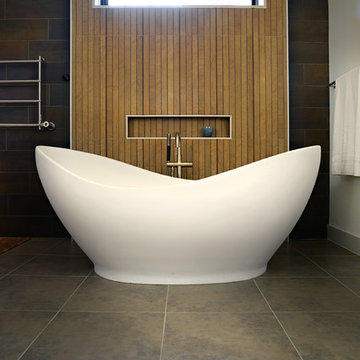
Master bathroom with floating vanities and undermount lights create an elegant and calming space. The dark brown cabinets and stone countertops stand out against the lighter brown tile and white walls. Integrated lighting in the mirrors provides precise, clean light. This retreat features a free-standing deep soaker tun and a frameless shower with towel warmer nearby.
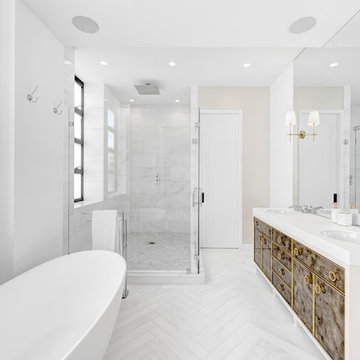
Inspiration pour une salle de bain principale design de taille moyenne avec du carrelage en marbre, un mur blanc, un sol en marbre, un lavabo encastré, une cabine de douche à porte battante, des portes de placard marrons, une baignoire indépendante, une douche d'angle, un carrelage gris, un sol blanc, un plan de toilette blanc, une fenêtre et un placard à porte plane.
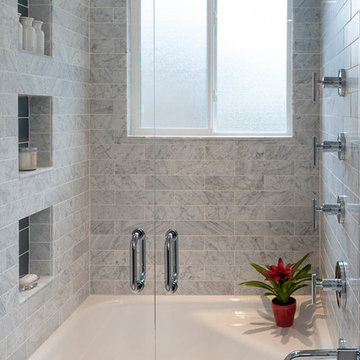
Jesse Young
Idées déco pour une salle de bain moderne de taille moyenne avec des portes de placard marrons, une baignoire en alcôve, une douche d'angle et un carrelage gris.
Idées déco pour une salle de bain moderne de taille moyenne avec des portes de placard marrons, une baignoire en alcôve, une douche d'angle et un carrelage gris.
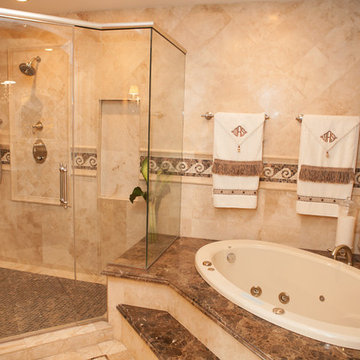
This luxurious master bath was designed to integrate bathing and showering conveniently in one area without the use of walls or separation. The marble tub deck runs seamlessly directly into the shower area creating a bench area for sitting and toweling off. The beautiful tumbled marble tile design creates a lovely floor to ceiling backdrop for a fully tiled wall detail. The waterfall edges to double-stacked 3/4" marble accentuates the elegance of the finished space. Body sprays in the shower are placed just right to give the user the perfect spa experience. A built in mirror and delicate vanity finishes off this eloquently tailored bath for the most discriminating homeowner.
Idées déco de salles de bain avec des portes de placard marrons et une douche d'angle
4