Idées déco de salles de bain avec des portes de placard noires et WC à poser
Trier par :
Budget
Trier par:Populaires du jour
81 - 100 sur 5 967 photos
1 sur 3

Cette photo montre une petite salle d'eau tendance avec un placard sans porte, des portes de placard noires, WC à poser, un carrelage vert, des carreaux de céramique, un mur blanc, un lavabo encastré, un plan de toilette en quartz, un plan de toilette gris, meuble simple vasque et meuble-lavabo sur pied.

This bathroom needed a quick, budget friendly update. The IKEA Vanity was a "hack" where we painted it out and created cool pulls. The floor, shower niche and pendant lighting really make this space pop.
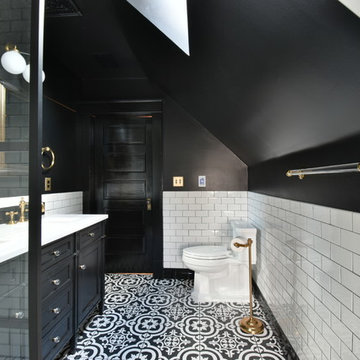
Réalisation d'une petite salle de bain principale tradition avec un placard à porte shaker, des portes de placard noires, une douche ouverte, WC à poser, un carrelage blanc, un carrelage métro, un mur noir, un sol en carrelage de porcelaine, un lavabo encastré, un plan de toilette en granite, un sol noir et un plan de toilette blanc.
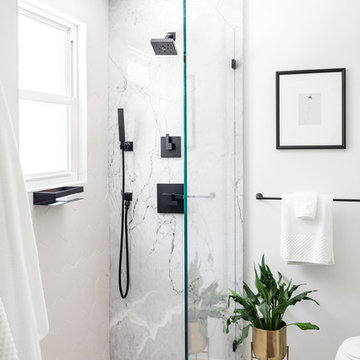
Joyelle West
Exemple d'une salle d'eau tendance de taille moyenne avec un placard à porte plane, des portes de placard noires, une douche d'angle, WC à poser, un carrelage gris, un carrelage blanc, du carrelage en marbre, un mur blanc, un lavabo encastré, un plan de toilette en marbre, un sol blanc, aucune cabine et un plan de toilette gris.
Exemple d'une salle d'eau tendance de taille moyenne avec un placard à porte plane, des portes de placard noires, une douche d'angle, WC à poser, un carrelage gris, un carrelage blanc, du carrelage en marbre, un mur blanc, un lavabo encastré, un plan de toilette en marbre, un sol blanc, aucune cabine et un plan de toilette gris.

Cette image montre une salle de bain principale design de taille moyenne avec un placard avec porte à panneau encastré, des portes de placard noires, une baignoire indépendante, une douche à l'italienne, WC à poser, un carrelage marron, des carreaux de porcelaine, un mur marron, un sol en carrelage de porcelaine, un lavabo encastré, un plan de toilette en quartz modifié, un sol gris, aucune cabine et un plan de toilette blanc.
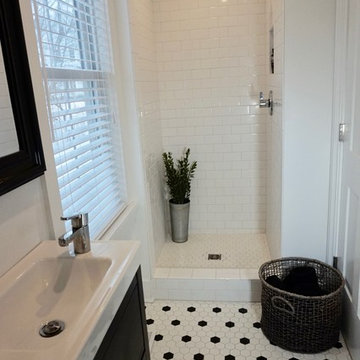
The small bathroom feels spacious with white walls and a small pattern hexagonal floor tile. The IKEA vanity is made for small spaces but gives ample storage and a scandinavian vibe to this light and airy space.
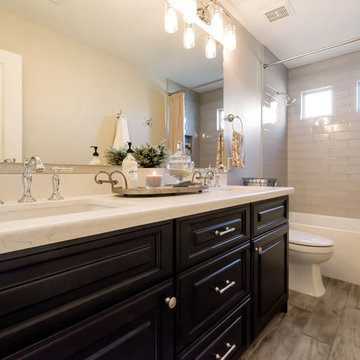
Hall Bathroom - Demo'd complete bathroom. Installed Large soaking tub, subway tile to the ceiling, two new rain glass windows, custom smokehouse cabinets, Quartz counter tops and all new chrome fixtures.
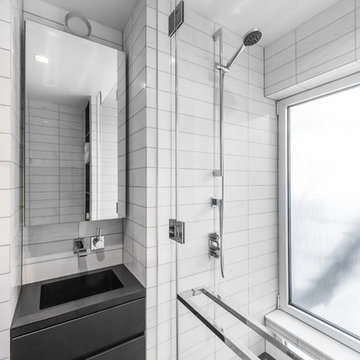
An ultra-compact bathroom with plenty of storage. Floor to ceiling Bianco Dolomiti marble tile, black marble hex tile on the floor, and custom black Corian elements, including a custom sink and vanity counter and a monolithic Corian shower pan.
Photo by Alan Tansey
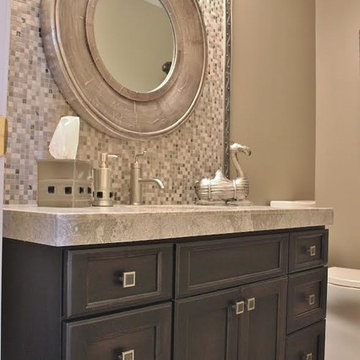
Idées déco pour une salle d'eau classique de taille moyenne avec un placard avec porte à panneau surélevé, des portes de placard noires, une baignoire d'angle, une douche ouverte, WC à poser, un carrelage gris, un carrelage blanc, un carrelage de pierre, un mur beige, un sol en carrelage de céramique, un lavabo posé et un plan de toilette en granite.
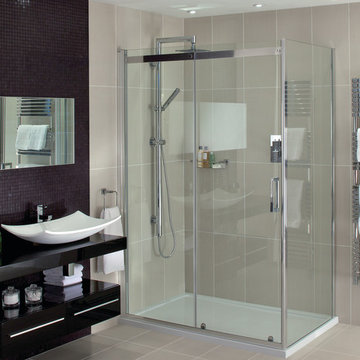
This couple had a very spacious bathroom so they took advantage of it with a large shower unit and a luxurious towel warmer.
Idées déco pour une salle de bain moderne de taille moyenne pour enfant avec des portes de placard noires, une baignoire indépendante, une douche d'angle, WC à poser, un carrelage beige, des carreaux de céramique, un mur beige, un sol en carrelage de céramique, un lavabo encastré et un plan de toilette en surface solide.
Idées déco pour une salle de bain moderne de taille moyenne pour enfant avec des portes de placard noires, une baignoire indépendante, une douche d'angle, WC à poser, un carrelage beige, des carreaux de céramique, un mur beige, un sol en carrelage de céramique, un lavabo encastré et un plan de toilette en surface solide.
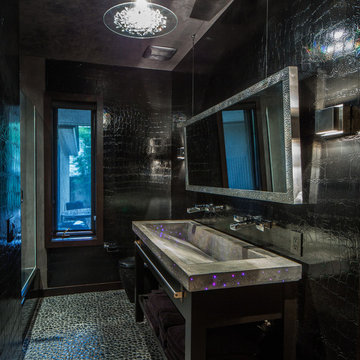
Victoria Martoccia Custom Homes
www.SheBuildsIt.com
Photo: Uneek Luxury Tours
Idée de décoration pour une salle de bain design avec une grande vasque, un plan de toilette en béton, un carrelage noir, un placard sans porte, des portes de placard noires, WC à poser et un mur noir.
Idée de décoration pour une salle de bain design avec une grande vasque, un plan de toilette en béton, un carrelage noir, un placard sans porte, des portes de placard noires, WC à poser et un mur noir.

Peter Giles Photography
Exemple d'une petite salle de bain chic pour enfant avec un placard à porte shaker, des portes de placard noires, une baignoire en alcôve, un combiné douche/baignoire, WC à poser, un carrelage blanc, des carreaux de porcelaine, un mur blanc, un sol en galet, un lavabo encastré, un plan de toilette en marbre, un sol gris, une cabine de douche avec un rideau, un plan de toilette blanc, meuble simple vasque, meuble-lavabo sur pied et un plafond en lambris de bois.
Exemple d'une petite salle de bain chic pour enfant avec un placard à porte shaker, des portes de placard noires, une baignoire en alcôve, un combiné douche/baignoire, WC à poser, un carrelage blanc, des carreaux de porcelaine, un mur blanc, un sol en galet, un lavabo encastré, un plan de toilette en marbre, un sol gris, une cabine de douche avec un rideau, un plan de toilette blanc, meuble simple vasque, meuble-lavabo sur pied et un plafond en lambris de bois.

Aménagement d'une grande salle de bain principale classique avec un placard à porte affleurante, des portes de placard noires, une baignoire indépendante, une douche ouverte, WC à poser, un carrelage gris, du carrelage en marbre, un mur rose, un sol en marbre, un lavabo encastré, un plan de toilette en quartz, un sol gris, aucune cabine, un plan de toilette blanc, des toilettes cachées, meuble double vasque et meuble-lavabo encastré.

The Master bath with floating all wood vanity and wall mount faucets is light and bright giving a very clean feel with an always classic black and white palette. No feeling of crowing into the bathroom when two people are getting ready. Just wonderful open space.

Exemple d'une petite salle d'eau grise et noire tendance avec des portes de placard noires, une douche à l'italienne, WC à poser, un carrelage gris, un mur gris, un sol en carrelage de porcelaine, une vasque, un plan de toilette en bois, un sol gris, une cabine de douche à porte coulissante, un plan de toilette marron et meuble simple vasque.

Honoring the craftsman home but adding an asian feel was the goal of this remodel. The bathroom was designed for 3 boys growing up not their teen years. We wanted something cool and fun, that they can grow into and feel good getting ready in the morning. We removed an exiting walking closet and shifted the shower down a few feet to make room this custom cherry wood built in cabinet. The door, window and baseboards are all made of cherry and have a simple detail that coordinates beautifully with the simple details of this craftsman home. The variation in the green tile is a great combo with the natural red tones of the cherry wood. By adding the black and white matte finish tile, it gave the space a pop of color it much needed to keep it fun and lively. A custom oxblood faux leather mirror will be added to the project along with a lime wash wall paint to complete the original design scheme.

This beautifully crafted master bathroom plays off the contrast of the blacks and white while highlighting an off yellow accent. The layout and use of space allows for the perfect retreat at the end of the day.
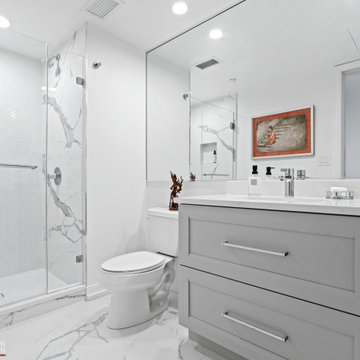
A stunning multi-room Chicago condo remodel. Our clients wanted a sleek contemporary look to complement the custom fireplace we designed which was achieved with modern shades of gray and matching marble-look countertops and backsplash. Incorporating display shelves in the stunning island not only allows the clients to display their favorite treasures, but allows for a great place for entertaining.
--
In the master bath, a free-standing soaker tub was added for spa-like relaxation, while the shower is enveloped in marble for the most luxurious finishing touch. We carried on the marble in the guest bath but complimented it with a polished herringbone tile to draw the eye into the room. The powder room got a simple update but allows the beautiful bamboo screen the clients previously owned to be the focal point.
--
For more about Chi Renovation & Design, click here: https://www.chirenovation.com/
To learn more about this project, click here:
https://www.chirenovation.com/portfolio/multi-room-chicago-condo-remodel
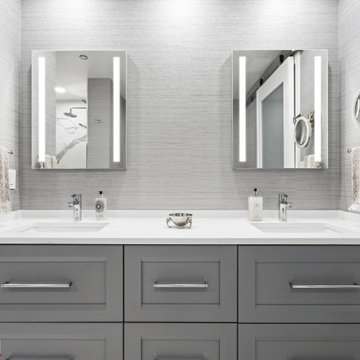
A stunning multi-room Chicago condo remodel. Our clients wanted a sleek contemporary look to complement the custom fireplace we designed which was achieved with modern shades of gray and matching marble-look countertops and backsplash. Incorporating display shelves in the stunning island not only allows the clients to display their favorite treasures, but allows for a great place for entertaining.
--
In the master bath, a free-standing soaker tub was added for spa-like relaxation, while the shower is enveloped in marble for the most luxurious finishing touch. We carried on the marble in the guest bath but complimented it with a polished herringbone tile to draw the eye into the room. The powder room got a simple update but allows the beautiful bamboo screen the clients previously owned to be the focal point.
--
For more about Chi Renovation & Design, click here: https://www.chirenovation.com/
To learn more about this project, click here:
https://www.chirenovation.com/portfolio/multi-room-chicago-condo-remodel

Modern, updated guest bath with industrial accents. Linear bronze penny tile pairs beautifully will antiqued taupe subway tile for a contemporary look, while the brown, black and white encaustic floor tile adds an eclectic flair. A classic black marble topped vanity and industrial shelving complete this one-of-a-kind space, ready to welcome any guest.
Idées déco de salles de bain avec des portes de placard noires et WC à poser
5